Фото: терраса с стеклянными перилами и любыми перилами
Сортировать:
Бюджет
Сортировать:Популярное за сегодня
1 - 20 из 943 фото
1 из 3
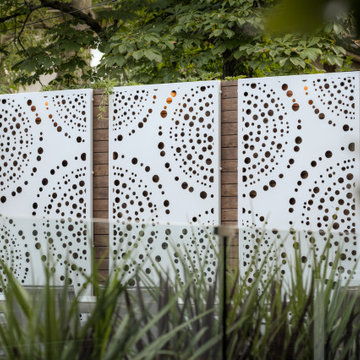
Пример оригинального дизайна: терраса среднего размера на заднем дворе, на первом этаже в современном стиле с перегородкой для приватности и стеклянными перилами без защиты от солнца
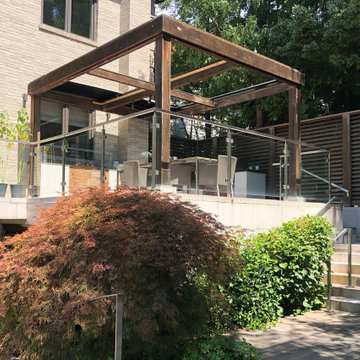
ShadeFX manufactured and installed a 16′ x 16′ retractable roof in a Harbour Time Edge Antique fabric on a custom pergola in North York.
Идея дизайна: пергола на террасе на заднем дворе, на втором этаже в современном стиле с стеклянными перилами
Идея дизайна: пергола на террасе на заднем дворе, на втором этаже в современном стиле с стеклянными перилами
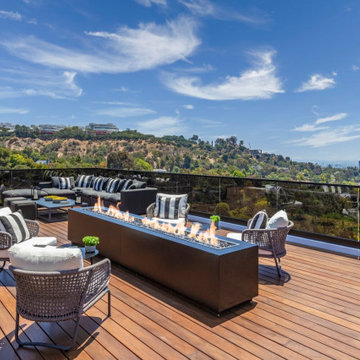
Bundy Drive Brentwood, Los Angeles modern home rooftop terrace lounge. Photo by Simon Berlyn.
Стильный дизайн: огромная терраса на крыше, на крыше в стиле модернизм с местом для костра и стеклянными перилами без защиты от солнца - последний тренд
Стильный дизайн: огромная терраса на крыше, на крыше в стиле модернизм с местом для костра и стеклянными перилами без защиты от солнца - последний тренд
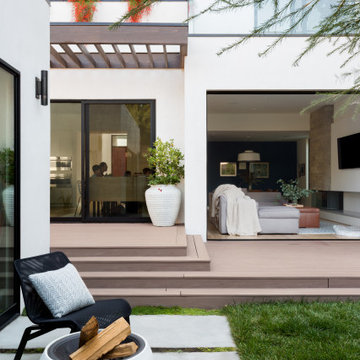
Backyard Deck Design
Свежая идея для дизайна: пергола на террасе среднего размера на заднем дворе, на первом этаже в современном стиле с местом для костра и стеклянными перилами - отличное фото интерьера
Свежая идея для дизайна: пергола на террасе среднего размера на заднем дворе, на первом этаже в современном стиле с местом для костра и стеклянными перилами - отличное фото интерьера
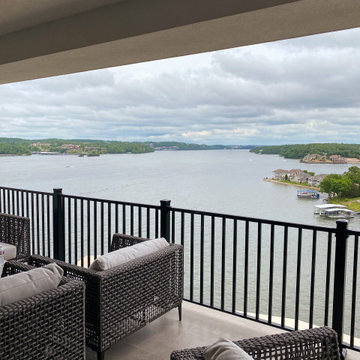
At this Penthouse, there are a number of outdoor seating areas both covered and none covered. All of the areas have a 360 view of the lake.
Источник вдохновения для домашнего уюта: большая терраса на крыше, на крыше с местом для костра и стеклянными перилами без защиты от солнца
Источник вдохновения для домашнего уюта: большая терраса на крыше, на крыше с местом для костра и стеклянными перилами без защиты от солнца

The villa spread over a plot of 28,000 Sqft in South Goa was built along with two guest bungalow in the plot. This is when ZERO9 was approached to do the interiors and landscape for the villa with some basic details for the external facade. The space was to be kept simple, elegant and subtle as it was to be lived in daily and not to be treated as second home. Functionality and maintenance free design was expected.
The entrance foyer is complimented with a 8’ wide verandah that hosts lazy chairs and plants making it a perfect spot to spend an entire afternoon. The driveway is paved with waste granite stones with a chevron pattern. The living room spreads over an impressive 1500 Sqft of a double height space connected with the staircase, dining area and entertainment zone. The entertainment zone was divided with a interesting grid partition to create a privacy factor as well as a visual highlight. The main seating is designed with subtle elegance with leather backing and wooden edge. The double height wall dons an exotic aged veneer with a bookmatch forms an artwork in itself. The dining zone is in within the open zone accessible the living room and the kitchen as well.
The Dining table in white marble creates a non maintenance table top at the same time displays elegance. The Entertainment Room on ground floor is mainly used as a family sit out as it is easily accessible to grandmothers room on the ground floor with a breezy view of the lawn, gazebo and the unending paddy fields. The grand mothers room with a simple pattern of light veneer creates a visual pattern for the bed back as well as the wardrobe. The spacious kitchen with beautiful morning light has the island counter in the centre making it more functional to cater when guests are visiting.
The floor floor consists of a foyer which leads to master bedroom, sons bedroom, daughters bedroom and a common terrace which is mainly used as a breakfast and snacks area as well. The master room with the balcony overlooking the paddy field view is treated with cosy wooden flooring and lush veneer with golden panelling. The experience of luxury in abundance of nature is well seen and felt in this room. The master bathroom has a spacious walk in closet with an island unit to hold the accessories. The light wooden flooring in the Sons room is well complimented with veneer and brown mirror on the bed back makes a perfect base to the blue bedding. The cosy sitout corner is a perfect reading corner for this booklover. The sons bedroom also has a walk in closet. The daughters room with a purple fabric panelling compliments the grey tones. The visibility of the banyan tree from this room fills up the space with greenery. The terrace on first floor is well complimented with a angular grid pergola which casts beautiful shadows through the day. The lines create a dramatic angular pattern and cast over the faux lawn. The space is mainly used for grandchildren to hangout while the family catches up on snacks.
The second floor is an party room supported with a bar, projector screen and a terrace overlooking the paddy fields and sunset view. This room pops colour in every single frame. The beautiful blend of inside and outside makes this space unique in itself.
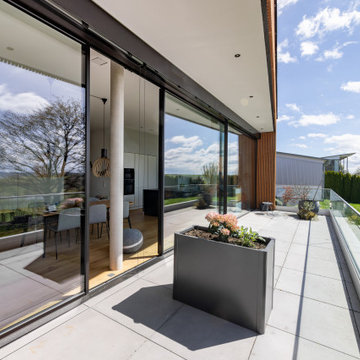
Пример оригинального дизайна: огромная терраса на заднем дворе, на первом этаже в современном стиле с обшитым цоколем, навесом и стеклянными перилами
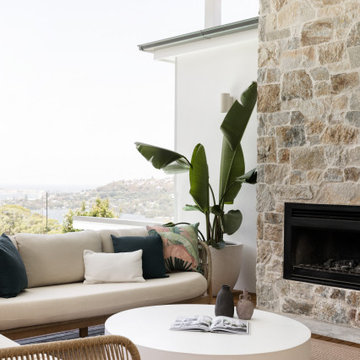
Outdoor feature stone fireplace with wood burning fire and outdoor BBQ.
На фото: терраса на заднем дворе в современном стиле с уличным камином, навесом и стеклянными перилами
На фото: терраса на заднем дворе в современном стиле с уличным камином, навесом и стеклянными перилами

Full House Remodel, paint, bathrooms, new kitchen, all floors re placed on 6 floors and a separate Painter's Lower Level Studio.
Идея дизайна: большая терраса на крыше, на крыше в современном стиле с перегородкой для приватности и стеклянными перилами без защиты от солнца
Идея дизайна: большая терраса на крыше, на крыше в современном стиле с перегородкой для приватности и стеклянными перилами без защиты от солнца
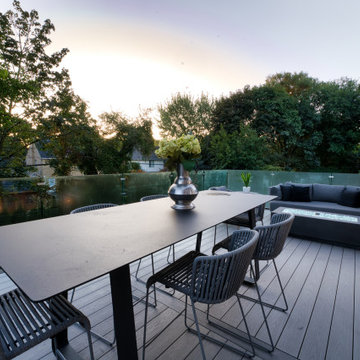
На фото: большая терраса на заднем дворе, на втором этаже в стиле модернизм с стеклянными перилами
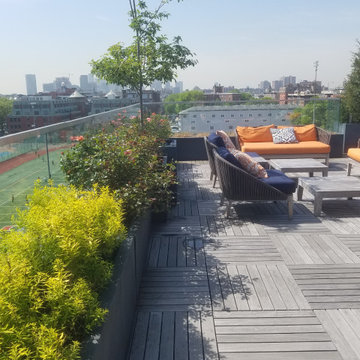
A south facing view of Ogon spiraeas, Coral Knock Out roses and an Amelanchier (Serviceberry) add color, texture and height to the seating area in Spring.
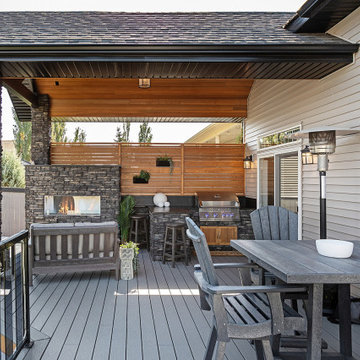
Our clients wanted to create a backyard area to hang out and entertain with some privacy and protection from the elements. The initial vision was to simply build a large roof over one side of the existing deck while providing a little privacy. It was important to them to carefully integrate the new covered deck roofline into the existing home so that it looked it was there from day one. We had our partners at Draw Design help us with the initial drawings.
As work progressed, the scope of the project morphed into something more significant. Check out the outdoor built-in barbecue and seating area complete with custom cabinets, granite countertops, and beautiful outdoor gas fireplace. Stone pillars and black metal capping completed the look giving the structure a mountain resort feel. Extensive use of red cedar finished off the high ceilings and privacy screen. Landscaping and a new hot tub were added afterwards. The end result is truly jaw-dropping!
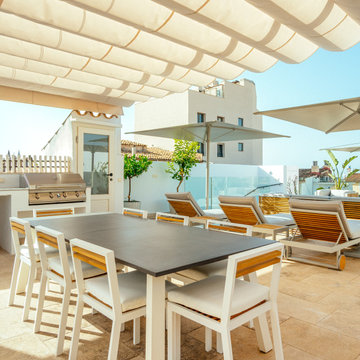
Идея дизайна: терраса в средиземноморском стиле с стеклянными перилами
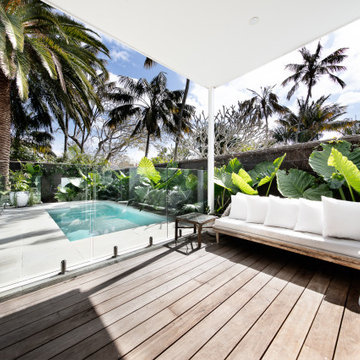
Creating outdoor spaces that people naturally gravitate to, all year round.
Пример оригинального дизайна: терраса на заднем дворе, на первом этаже в морском стиле с стеклянными перилами
Пример оригинального дизайна: терраса на заднем дворе, на первом этаже в морском стиле с стеклянными перилами
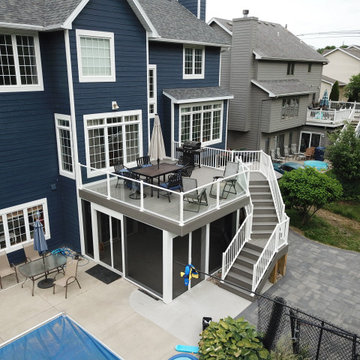
New Composite Timbertech Deck with Westbury Glass Railing, Below is with Trex Rain Escape and Azek Beadboard Ceiling, Phantom Sliding Screen Door, ScreenEze Screens
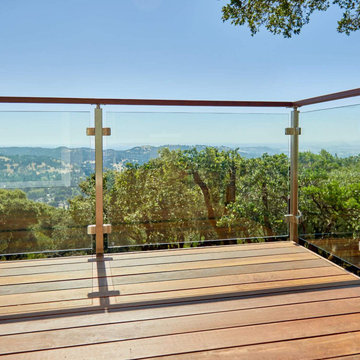
Свежая идея для дизайна: большая терраса на заднем дворе в стиле модернизм с стеклянными перилами - отличное фото интерьера
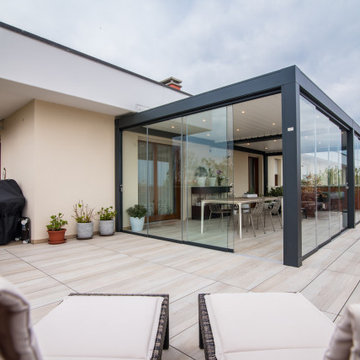
La pergola bioclimatica rappresenta un nuovo ambiente da vivere tutto l'anno da cui godere della vista sull'ambiente circostante.
На фото: пергола на террасе среднего размера на крыше, на крыше в современном стиле с перегородкой для приватности и стеклянными перилами с
На фото: пергола на террасе среднего размера на крыше, на крыше в современном стиле с перегородкой для приватности и стеклянными перилами с
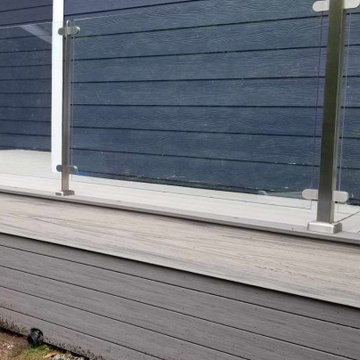
Идея дизайна: огромная терраса на заднем дворе с обшитым цоколем и стеклянными перилами
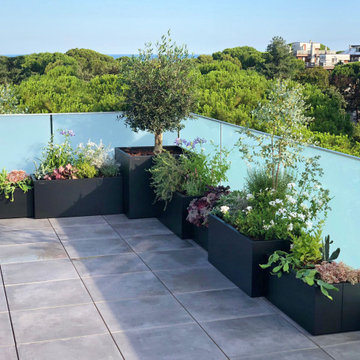
Un terrazzo contemporaneo interpretato con fioriere di Bloss di colore nero, molto eleganti che contrastano con il vetro. La selezione delle piante mediterranee con un bell'ulivo nell'angolo, hanno completato l'allestimento!
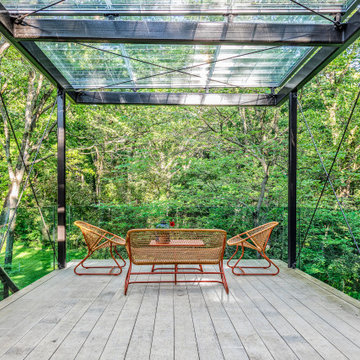
A sun-filtering specialty glass developed by the University of Michigan was used as the canopy to provide rain, heat and UV shelter. Builder: Meadowlark Design+Build. Architecture: PLY+. Photography: Sean Carter
Фото: терраса с стеклянными перилами и любыми перилами
1