Фото: терраса на втором этаже с стеклянными перилами
Сортировать:
Бюджет
Сортировать:Популярное за сегодня
1 - 20 из 293 фото
1 из 3
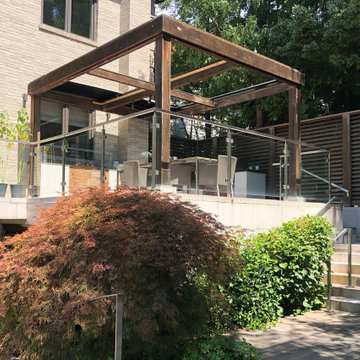
ShadeFX manufactured and installed a 16′ x 16′ retractable roof in a Harbour Time Edge Antique fabric on a custom pergola in North York.
Идея дизайна: пергола на террасе на заднем дворе, на втором этаже в современном стиле с стеклянными перилами
Идея дизайна: пергола на террасе на заднем дворе, на втором этаже в современном стиле с стеклянными перилами

The villa spread over a plot of 28,000 Sqft in South Goa was built along with two guest bungalow in the plot. This is when ZERO9 was approached to do the interiors and landscape for the villa with some basic details for the external facade. The space was to be kept simple, elegant and subtle as it was to be lived in daily and not to be treated as second home. Functionality and maintenance free design was expected.
The entrance foyer is complimented with a 8’ wide verandah that hosts lazy chairs and plants making it a perfect spot to spend an entire afternoon. The driveway is paved with waste granite stones with a chevron pattern. The living room spreads over an impressive 1500 Sqft of a double height space connected with the staircase, dining area and entertainment zone. The entertainment zone was divided with a interesting grid partition to create a privacy factor as well as a visual highlight. The main seating is designed with subtle elegance with leather backing and wooden edge. The double height wall dons an exotic aged veneer with a bookmatch forms an artwork in itself. The dining zone is in within the open zone accessible the living room and the kitchen as well.
The Dining table in white marble creates a non maintenance table top at the same time displays elegance. The Entertainment Room on ground floor is mainly used as a family sit out as it is easily accessible to grandmothers room on the ground floor with a breezy view of the lawn, gazebo and the unending paddy fields. The grand mothers room with a simple pattern of light veneer creates a visual pattern for the bed back as well as the wardrobe. The spacious kitchen with beautiful morning light has the island counter in the centre making it more functional to cater when guests are visiting.
The floor floor consists of a foyer which leads to master bedroom, sons bedroom, daughters bedroom and a common terrace which is mainly used as a breakfast and snacks area as well. The master room with the balcony overlooking the paddy field view is treated with cosy wooden flooring and lush veneer with golden panelling. The experience of luxury in abundance of nature is well seen and felt in this room. The master bathroom has a spacious walk in closet with an island unit to hold the accessories. The light wooden flooring in the Sons room is well complimented with veneer and brown mirror on the bed back makes a perfect base to the blue bedding. The cosy sitout corner is a perfect reading corner for this booklover. The sons bedroom also has a walk in closet. The daughters room with a purple fabric panelling compliments the grey tones. The visibility of the banyan tree from this room fills up the space with greenery. The terrace on first floor is well complimented with a angular grid pergola which casts beautiful shadows through the day. The lines create a dramatic angular pattern and cast over the faux lawn. The space is mainly used for grandchildren to hangout while the family catches up on snacks.
The second floor is an party room supported with a bar, projector screen and a terrace overlooking the paddy fields and sunset view. This room pops colour in every single frame. The beautiful blend of inside and outside makes this space unique in itself.
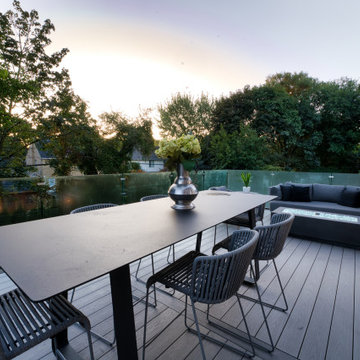
На фото: большая терраса на заднем дворе, на втором этаже в стиле модернизм с стеклянными перилами
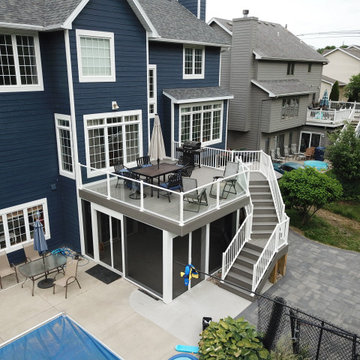
New Composite Timbertech Deck with Westbury Glass Railing, Below is with Trex Rain Escape and Azek Beadboard Ceiling, Phantom Sliding Screen Door, ScreenEze Screens
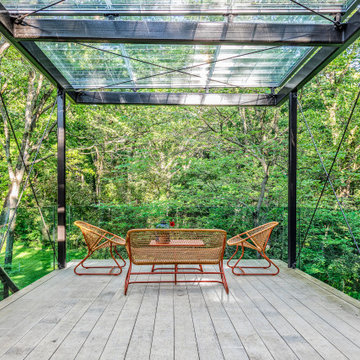
A sun-filtering specialty glass developed by the University of Michigan was used as the canopy to provide rain, heat and UV shelter. Builder: Meadowlark Design+Build. Architecture: PLY+. Photography: Sean Carter
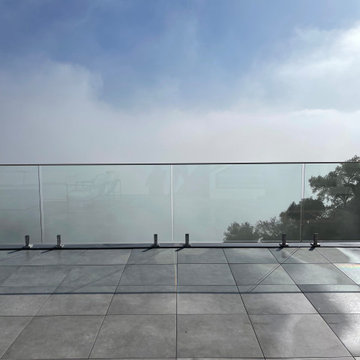
Glass for outside deck in Bel Air
На фото: терраса на крыше, на втором этаже в стиле модернизм с стеклянными перилами
На фото: терраса на крыше, на втором этаже в стиле модернизм с стеклянными перилами
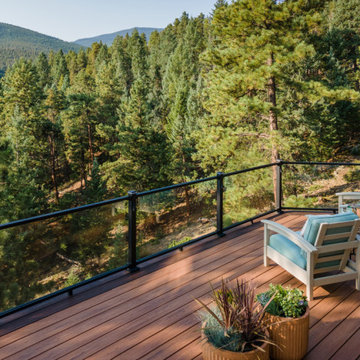
Need some color inspiration for your next outdoor living space? Look to your natural surroundings. Here Trex Transcend® decking in Tiki Torch plays off the red rocks and golden high-noons that frame this Colorado home. All while Trex Signature® glass railing blends into the background to let the beauty of the mountains take center stage. Scroll through this photo collection and take in nature's every shade of awe with the Trex.
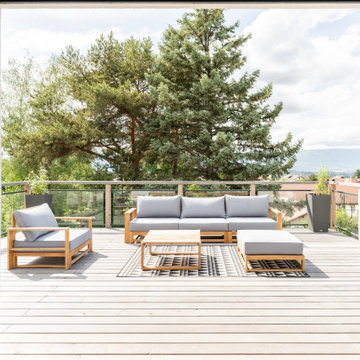
rénovation complète d'une maison de 1968, intérieur et extérieur, avec création de nouvelles ouvertures, avec volets roulants ou BSO, isolation totale périphérique, création d'une terrasse/abri-voiture pour 2 véhicules, en bois, création d'un extension en ossature bois pour 2 chambres, création de terrasses bois. Rénovation totale de l'intérieur, réorganisation des pièces de séjour, chambres, cuisine et salles de bains
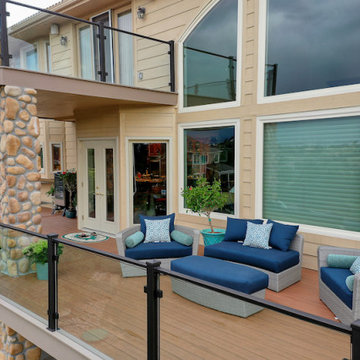
Composite Deck and Glass Railings
Свежая идея для дизайна: терраса на заднем дворе, на втором этаже в современном стиле с летней кухней и стеклянными перилами без защиты от солнца - отличное фото интерьера
Свежая идея для дизайна: терраса на заднем дворе, на втором этаже в современном стиле с летней кухней и стеклянными перилами без защиты от солнца - отличное фото интерьера
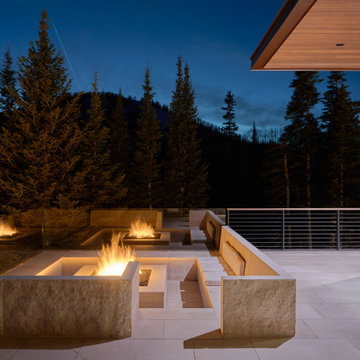
Пример оригинального дизайна: огромная терраса на крыше, на втором этаже в стиле модернизм с местом для костра, навесом и стеклянными перилами
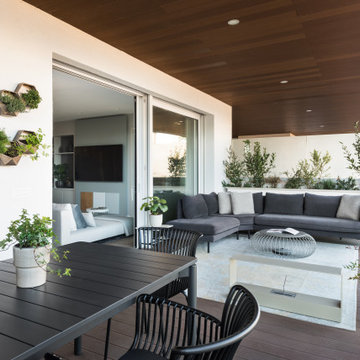
Terrazzo grande con tavolo e zona relax
Идея дизайна: большая терраса на внутреннем дворе, на втором этаже в стиле модернизм с уличным камином, навесом и стеклянными перилами
Идея дизайна: большая терраса на внутреннем дворе, на втором этаже в стиле модернизм с уличным камином, навесом и стеклянными перилами
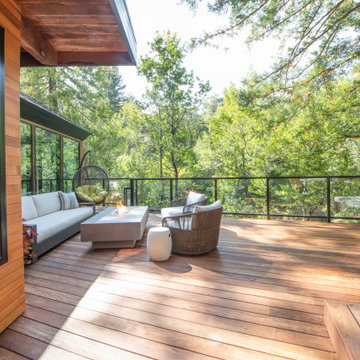
Astonishingly beautiful setting and deck for the best in outdoor living.
Стильный дизайн: терраса на втором этаже в современном стиле с местом для костра и стеклянными перилами без защиты от солнца - последний тренд
Стильный дизайн: терраса на втором этаже в современном стиле с местом для костра и стеклянными перилами без защиты от солнца - последний тренд
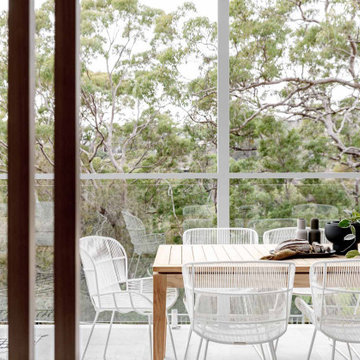
Пример оригинального дизайна: пергола на террасе среднего размера на заднем дворе, на втором этаже в современном стиле с перегородкой для приватности и стеклянными перилами
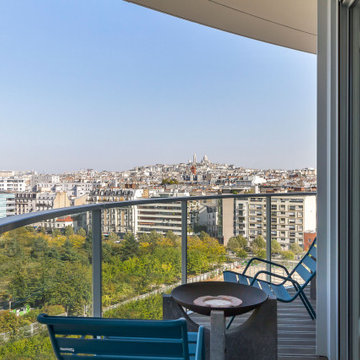
Cet appartement dispose d'une large terrasse filante très agréable, avec vue dégagée. Un coin repas vient agrémenter cet espace extérieur en offrant une vue sur Montmartre et sur le parc Martin Luther King situé en contrebas.
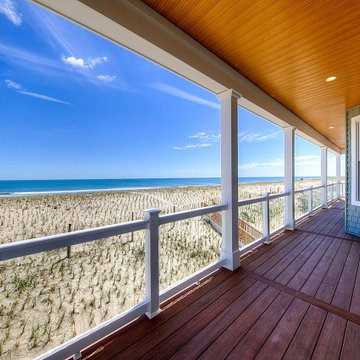
Идея дизайна: терраса на заднем дворе, на втором этаже в морском стиле с перегородкой для приватности, навесом и стеклянными перилами
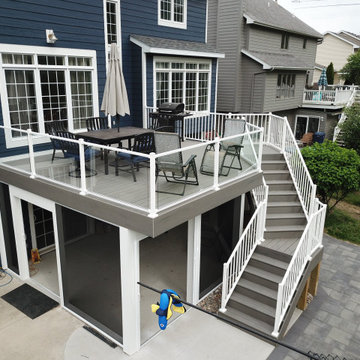
New Composite Timbertech Deck with Westbury Glass Railing, Below is with Trex Rain Escape and Azek Beadboard Ceiling, Phantom Sliding Screen Door, ScreenEze Screens
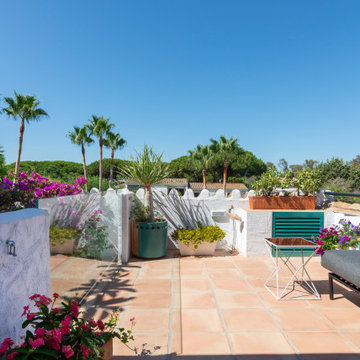
Se sustituye la teja inclinada por una terraza transitable con cerramiento de vidrio de seguridad encastrado en muros blancos.
На фото: терраса среднего размера на крыше, на втором этаже в средиземноморском стиле с растениями в контейнерах и стеклянными перилами без защиты от солнца
На фото: терраса среднего размера на крыше, на втором этаже в средиземноморском стиле с растениями в контейнерах и стеклянными перилами без защиты от солнца
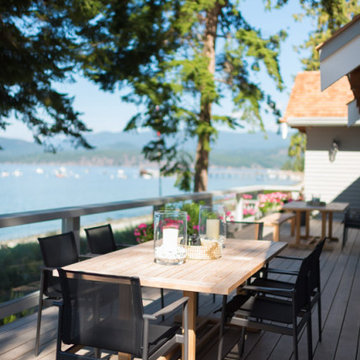
Свежая идея для дизайна: большая терраса на заднем дворе, на втором этаже в морском стиле с стеклянными перилами без защиты от солнца - отличное фото интерьера
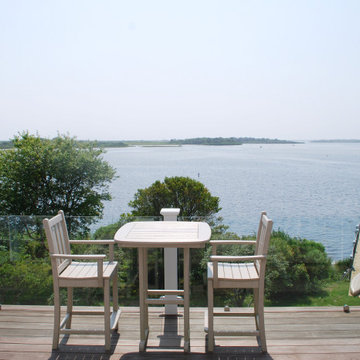
На фото: терраса среднего размера на заднем дворе, на втором этаже в морском стиле с перегородкой для приватности и стеклянными перилами без защиты от солнца с
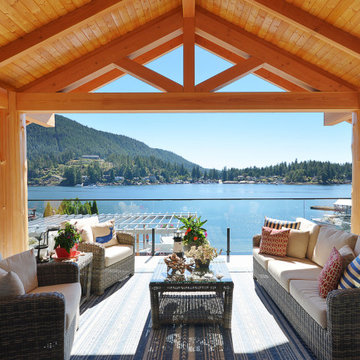
Newly renovated covered deck with added log posts, timber truss, timber rafters, a vaulted ceiling and french doors from the living room.
Свежая идея для дизайна: большая терраса на заднем дворе, на втором этаже в морском стиле с навесом и стеклянными перилами - отличное фото интерьера
Свежая идея для дизайна: большая терраса на заднем дворе, на втором этаже в морском стиле с навесом и стеклянными перилами - отличное фото интерьера
Фото: терраса на втором этаже с стеклянными перилами
1