Фото: терраса с стеклянными перилами
Сортировать:
Бюджет
Сортировать:Популярное за сегодня
61 - 80 из 943 фото
1 из 2
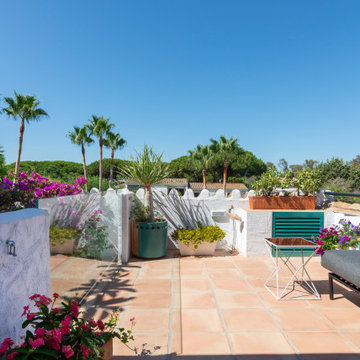
Se sustituye la teja inclinada por una terraza transitable con cerramiento de vidrio de seguridad encastrado en muros blancos.
На фото: терраса среднего размера на крыше, на втором этаже в средиземноморском стиле с растениями в контейнерах и стеклянными перилами без защиты от солнца
На фото: терраса среднего размера на крыше, на втором этаже в средиземноморском стиле с растениями в контейнерах и стеклянными перилами без защиты от солнца
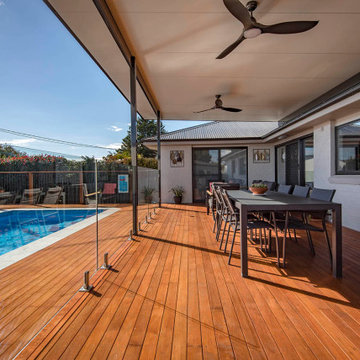
На фото: большая пергола на террасе на заднем дворе в современном стиле с стеклянными перилами
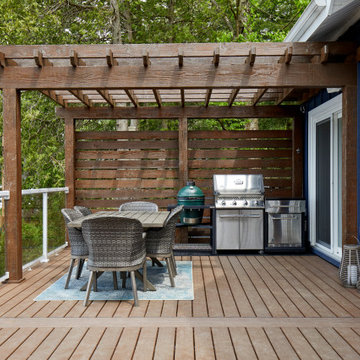
Идея дизайна: пергола на террасе среднего размера на заднем дворе, на первом этаже в стиле кантри с стеклянными перилами
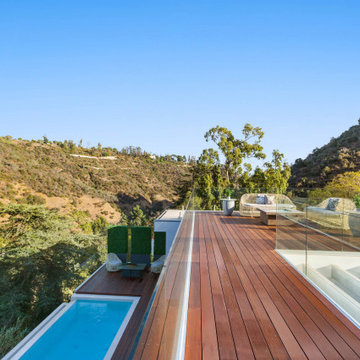
Each level extends seamlessly to outdoor terraces where the owner and their guests are surrounded by the canyon and natural foliage.
Свежая идея для дизайна: большая терраса на крыше, на крыше в современном стиле с перегородкой для приватности и стеклянными перилами без защиты от солнца - отличное фото интерьера
Свежая идея для дизайна: большая терраса на крыше, на крыше в современном стиле с перегородкой для приватности и стеклянными перилами без защиты от солнца - отличное фото интерьера
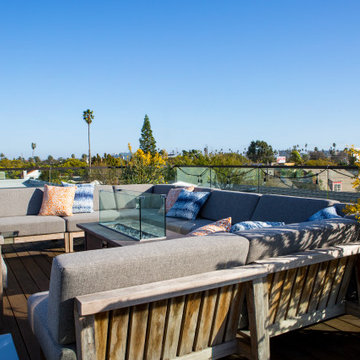
Indoor Outdoor living at it's finest! Rooftop Outdoor Dining Area, Lounge and Fire Pit area. Complete with dining table for 8, glass railing to expand the incredible views of the city.
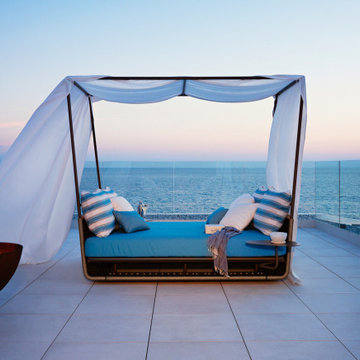
Источник вдохновения для домашнего уюта: терраса среднего размера в современном стиле с местом для костра и стеклянными перилами без защиты от солнца
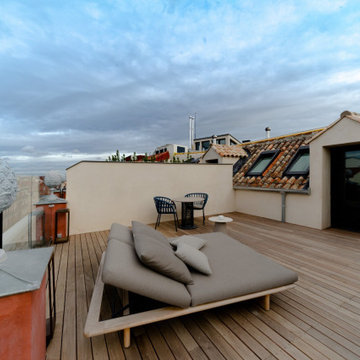
На фото: терраса среднего размера на крыше в современном стиле с стеклянными перилами без защиты от солнца
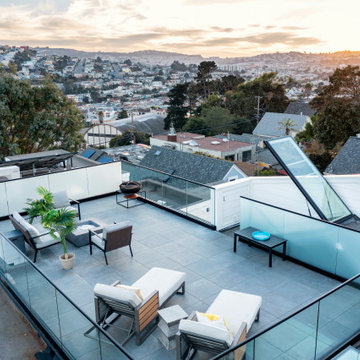
На фото: терраса среднего размера на крыше, на крыше в стиле модернизм с местом для костра и стеклянными перилами без защиты от солнца
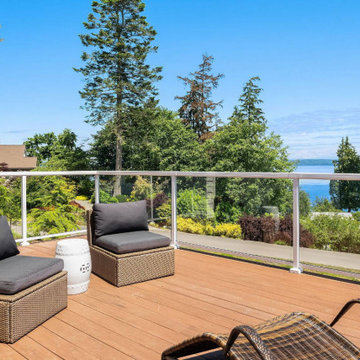
A roof deck in a sun-oriented area perfect for stargazing and intimate moments with your family and loved ones while enjoying the coastal view and fresh sea breeze.
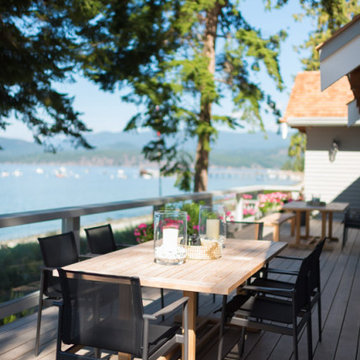
Свежая идея для дизайна: большая терраса на заднем дворе, на втором этаже в морском стиле с стеклянными перилами без защиты от солнца - отличное фото интерьера
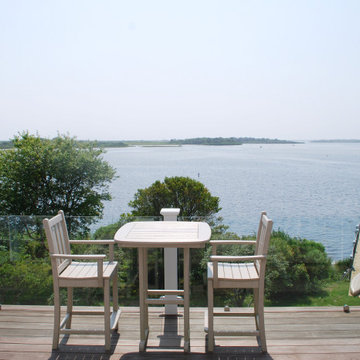
На фото: терраса среднего размера на заднем дворе, на втором этаже в морском стиле с перегородкой для приватности и стеклянными перилами без защиты от солнца с
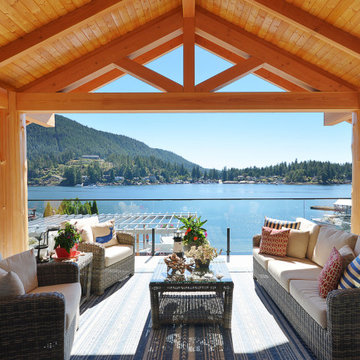
Newly renovated covered deck with added log posts, timber truss, timber rafters, a vaulted ceiling and french doors from the living room.
Свежая идея для дизайна: большая терраса на заднем дворе, на втором этаже в морском стиле с навесом и стеклянными перилами - отличное фото интерьера
Свежая идея для дизайна: большая терраса на заднем дворе, на втором этаже в морском стиле с навесом и стеклянными перилами - отличное фото интерьера
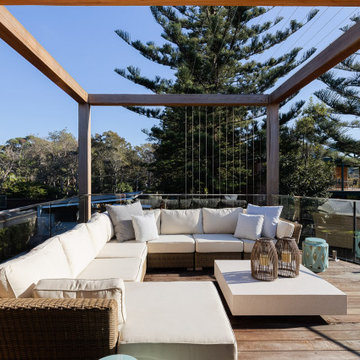
Источник вдохновения для домашнего уюта: терраса в морском стиле с стеклянными перилами
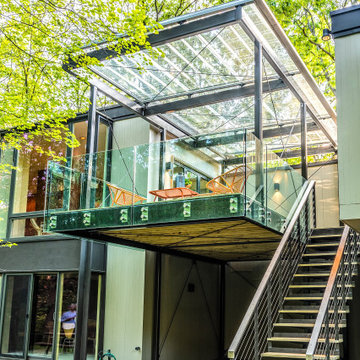
The boxy forms of the existing exterior are balanced with the new deck extension. Builder: Meadowlark Design+Build. Architecture: PLY+. Photography: Sean Carter

For our client, who had previous experience working with architects, we enlarged, completely gutted and remodeled this Twin Peaks diamond in the rough. The top floor had a rear-sloping ceiling that cut off the amazing view, so our first task was to raise the roof so the great room had a uniformly high ceiling. Clerestory windows bring in light from all directions. In addition, we removed walls, combined rooms, and installed floor-to-ceiling, wall-to-wall sliding doors in sleek black aluminum at each floor to create generous rooms with expansive views. At the basement, we created a full-floor art studio flooded with light and with an en-suite bathroom for the artist-owner. New exterior decks, stairs and glass railings create outdoor living opportunities at three of the four levels. We designed modern open-riser stairs with glass railings to replace the existing cramped interior stairs. The kitchen features a 16 foot long island which also functions as a dining table. We designed a custom wall-to-wall bookcase in the family room as well as three sleek tiled fireplaces with integrated bookcases. The bathrooms are entirely new and feature floating vanities and a modern freestanding tub in the master. Clean detailing and luxurious, contemporary finishes complete the look.

Louisa, San Clemente Coastal Modern Architecture
The brief for this modern coastal home was to create a place where the clients and their children and their families could gather to enjoy all the beauty of living in Southern California. Maximizing the lot was key to unlocking the potential of this property so the decision was made to excavate the entire property to allow natural light and ventilation to circulate through the lower level of the home.
A courtyard with a green wall and olive tree act as the lung for the building as the coastal breeze brings fresh air in and circulates out the old through the courtyard.
The concept for the home was to be living on a deck, so the large expanse of glass doors fold away to allow a seamless connection between the indoor and outdoors and feeling of being out on the deck is felt on the interior. A huge cantilevered beam in the roof allows for corner to completely disappear as the home looks to a beautiful ocean view and Dana Point harbor in the distance. All of the spaces throughout the home have a connection to the outdoors and this creates a light, bright and healthy environment.
Passive design principles were employed to ensure the building is as energy efficient as possible. Solar panels keep the building off the grid and and deep overhangs help in reducing the solar heat gains of the building. Ultimately this home has become a place that the families can all enjoy together as the grand kids create those memories of spending time at the beach.
Images and Video by Aandid Media.

Il terrazzo ha un'atmosfera di quiete naturale da cui il caos della città sembra un ricordo remoto. Avvolto da piante multiformi porta all'interno della casa tutta la semplice bellezza e i profumi della natura mediterranea, come un piccolo hortus conclusus domestico, oggi più prezioso che mai.
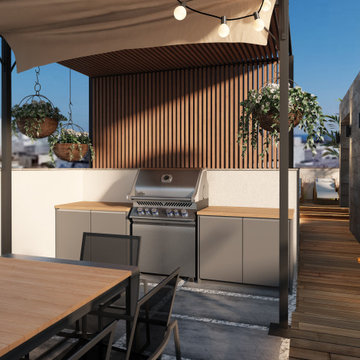
Diseño de interiorismo e infografias 3D ( renderizado ) para azotea de obra nueva. En esta imagen vemos la zona correspondiente a la cocina y zona de comedor de estilo moderno pero muy acogedor gracias a la decoración e madera que le da calidez al espacio.

Laurel Way Beverly Hills luxury home resort style terrace with modern fire feature. Photo by Art Gray Photography.
Стильный дизайн: огромная терраса на боковом дворе, на крыше в современном стиле с стеклянными перилами без защиты от солнца - последний тренд
Стильный дизайн: огромная терраса на боковом дворе, на крыше в современном стиле с стеклянными перилами без защиты от солнца - последний тренд
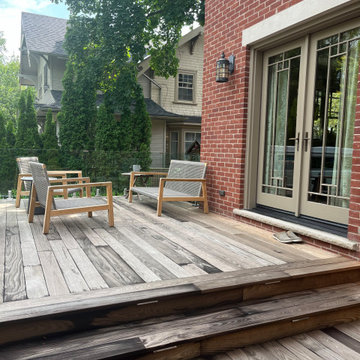
Стильный дизайн: пергола на террасе среднего размера на заднем дворе, на первом этаже в современном стиле с стеклянными перилами - последний тренд
Фото: терраса с стеклянными перилами
4