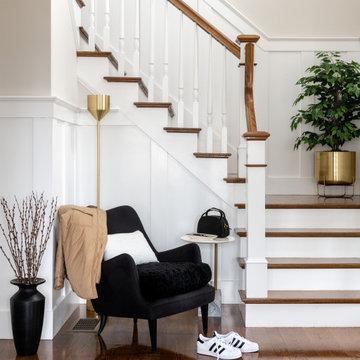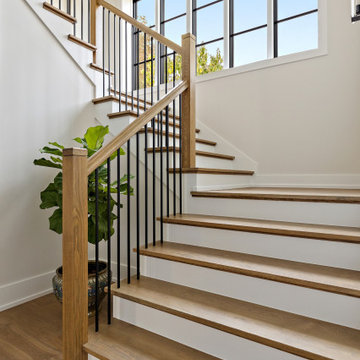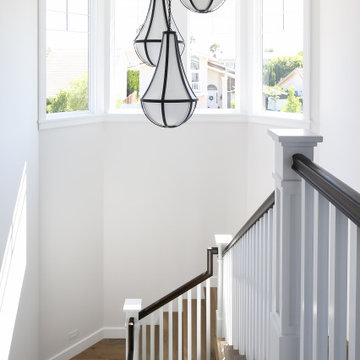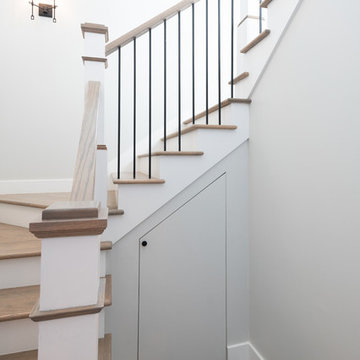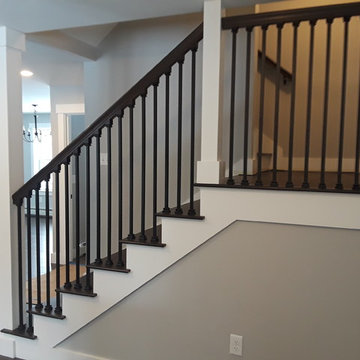Лестница в стиле кантри – фото дизайна интерьера
Сортировать:
Бюджет
Сортировать:Популярное за сегодня
1 - 20 из 24 158 фото
1 из 3

Стильный дизайн: большая п-образная лестница в стиле кантри с деревянными ступенями, крашенными деревянными подступенками и перилами из смешанных материалов - последний тренд
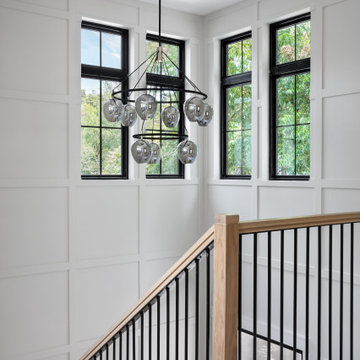
Two story entry foyer with high windows and staircase.
Источник вдохновения для домашнего уюта: угловая лестница в стиле кантри с деревянными перилами
Источник вдохновения для домашнего уюта: угловая лестница в стиле кантри с деревянными перилами
Find the right local pro for your project
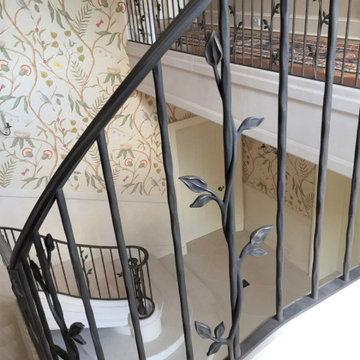
Fine Iron were commissioned to create this organic style balustrade with antique bronze patinated handrail for a large private country home.
Свежая идея для дизайна: большая изогнутая лестница в стиле кантри с металлическими перилами и обоями на стенах - отличное фото интерьера
Свежая идея для дизайна: большая изогнутая лестница в стиле кантри с металлическими перилами и обоями на стенах - отличное фото интерьера
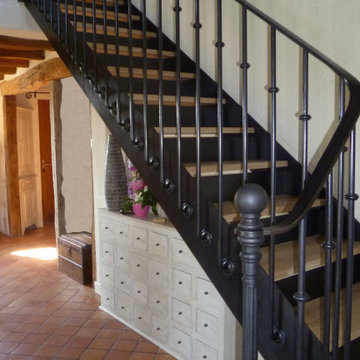
Escalier en acier et bois
Стильный дизайн: металлическая лестница в стиле кантри с деревянными ступенями и металлическими перилами - последний тренд
Стильный дизайн: металлическая лестница в стиле кантри с деревянными ступенями и металлическими перилами - последний тренд
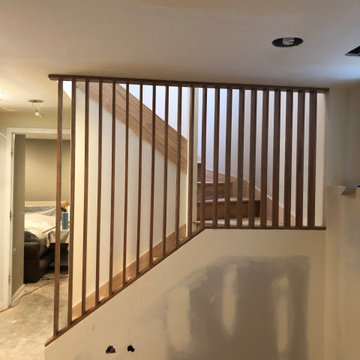
Red oak room divider / stair partition and oak hardwood stair treads in Ravenswood
Стильный дизайн: лестница в стиле кантри с деревянными ступенями и деревянными перилами - последний тренд
Стильный дизайн: лестница в стиле кантри с деревянными ступенями и деревянными перилами - последний тренд

The new stair winds through a light-filled tower separated with a vertical walnut screen wall.
Стильный дизайн: маленькая п-образная деревянная лестница в стиле кантри с деревянными ступенями и металлическими перилами для на участке и в саду - последний тренд
Стильный дизайн: маленькая п-образная деревянная лестница в стиле кантри с деревянными ступенями и металлическими перилами для на участке и в саду - последний тренд
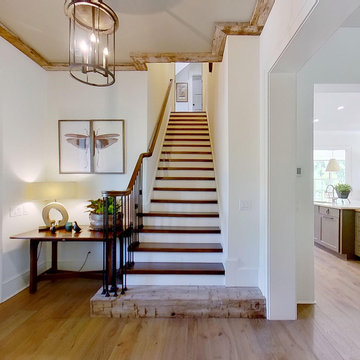
Foyer features a stunning antique wood beam as the bottom stair tread, milled from a cotton mill in South Carolina. Stair treads are made with extra thick wood. Exposed wood moldings outline the ceiling and complete the feel of calmness when entering the foyer.
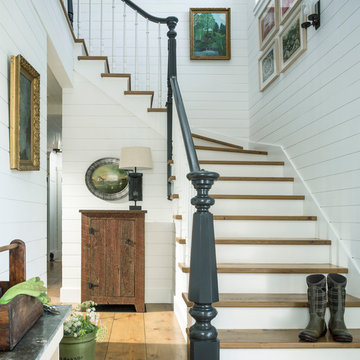
Свежая идея для дизайна: угловая лестница в стиле кантри с деревянными ступенями - отличное фото интерьера
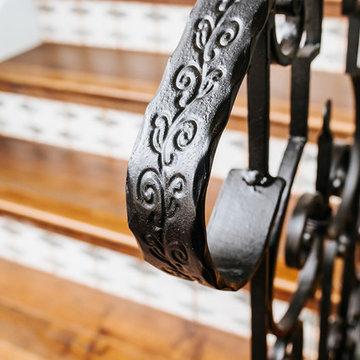
Snap Chic Photography
Источник вдохновения для домашнего уюта: п-образная деревянная лестница в стиле кантри с ступенями из терракотовой плитки и металлическими перилами
Источник вдохновения для домашнего уюта: п-образная деревянная лестница в стиле кантри с ступенями из терракотовой плитки и металлическими перилами
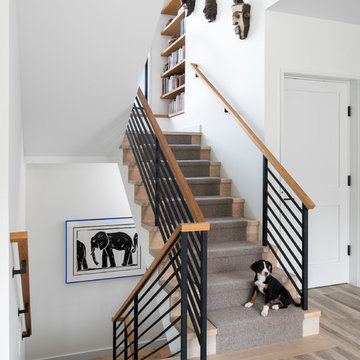
This central staircase offers access to all three levels of the home. Along side the staircase is a elevator that also accesses all 3 levels of living space.
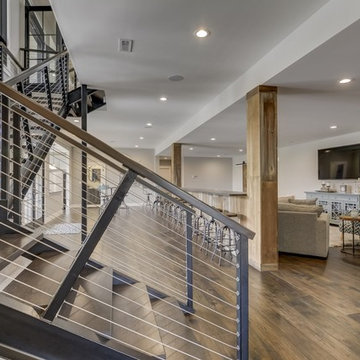
Идея дизайна: большая угловая лестница в стиле кантри с деревянными ступенями и металлическими перилами без подступенок
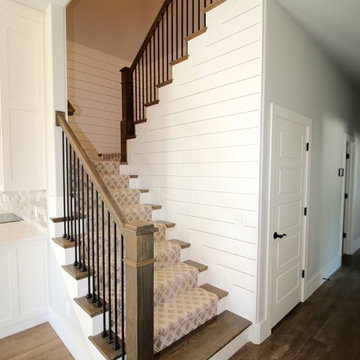
На фото: большая п-образная лестница в стиле кантри с ступенями с ковровым покрытием, ковровыми подступенками и перилами из смешанных материалов
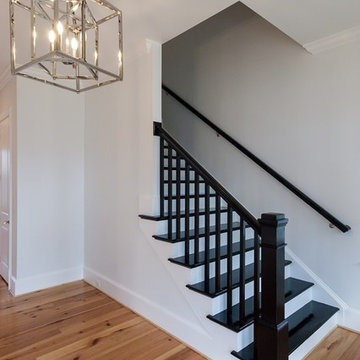
На фото: прямая лестница в стиле кантри с крашенными деревянными ступенями, крашенными деревянными подступенками и деревянными перилами с
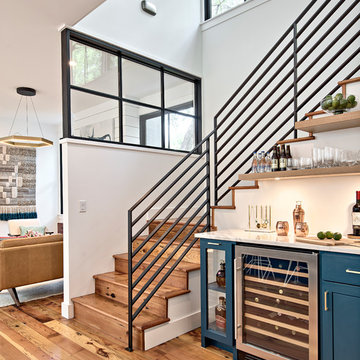
Location: Austin, Texas, United States
Renovation and addition to existing house built in 1920's. The front entry room is the original house - renovated - and we added 1600 sf to bring the total up to 2100 sf. The house features an open floor plan, large windows and plenty of natural light considering this is a dense, urban neighborhood.
Лестница в стиле кантри – фото дизайна интерьера
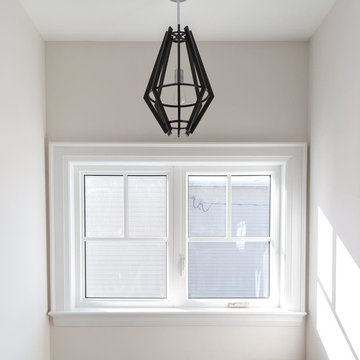
Photographer | Snapped By Cam
Contractor | Harvey Homes & Interiors
Стильный дизайн: лестница в стиле кантри - последний тренд
Стильный дизайн: лестница в стиле кантри - последний тренд
1
