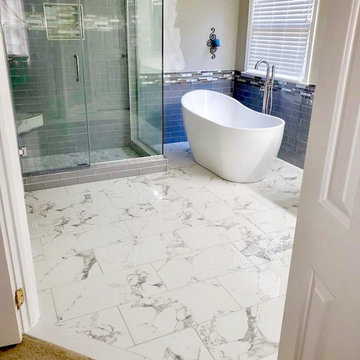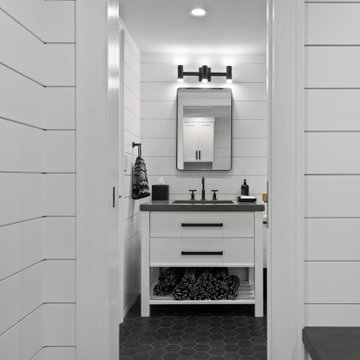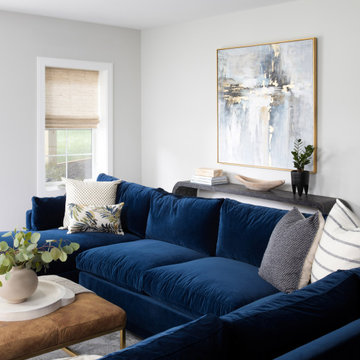Белый подвал – фото дизайна интерьера
Сортировать:
Бюджет
Сортировать:Популярное за сегодня
141 - 160 из 12 035 фото
1 из 2

Derek Sergison
Пример оригинального дизайна: подземный, маленький подвал в стиле модернизм с белыми стенами, бетонным полом и серым полом без камина для на участке и в саду
Пример оригинального дизайна: подземный, маленький подвал в стиле модернизм с белыми стенами, бетонным полом и серым полом без камина для на участке и в саду
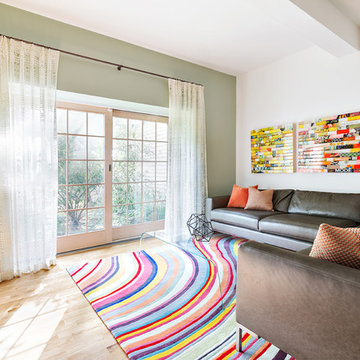
Donna Dotan Photography Inc.
Свежая идея для дизайна: подвал в современном стиле - отличное фото интерьера
Свежая идея для дизайна: подвал в современном стиле - отличное фото интерьера

Mike Chajecki www.mikechajecki.com
Источник вдохновения для домашнего уюта: подземный, большой подвал в стиле неоклассика (современная классика) с серыми стенами, горизонтальным камином, пробковым полом, фасадом камина из металла, коричневым полом и домашним баром
Источник вдохновения для домашнего уюта: подземный, большой подвал в стиле неоклассика (современная классика) с серыми стенами, горизонтальным камином, пробковым полом, фасадом камина из металла, коричневым полом и домашним баром
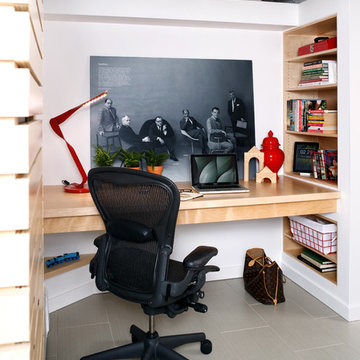
Built-in desk in new basement
Источник вдохновения для домашнего уюта: подвал в стиле модернизм с серым полом
Источник вдохновения для домашнего уюта: подвал в стиле модернизм с серым полом
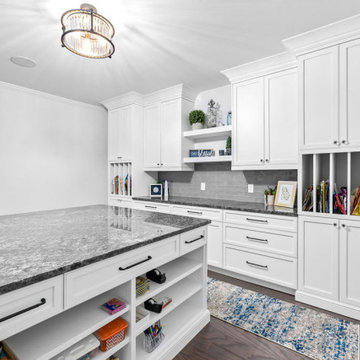
Bring out your creative side in this beautifully designed craft room. The main workstation is a large freestanding island with sleek black granite countertops, pull-out drawers, open storage, and ample room to get creative. The focal point of this stylish craft room is the dazzling floor to ceiling white shaker cabinetry, open shelving, and multipurpose work space along the entire back wall. The coordinating countertops, glossy gray subway tile backsplash and mix of modern and traditional accents add the finishing touches to this space making it the perfect setting to inspire your creativity.
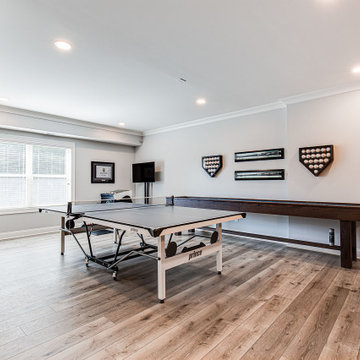
Идея дизайна: большой подвал в стиле кантри с выходом наружу, игровой комнатой, серыми стенами, полом из винила, стандартным камином, фасадом камина из вагонки, разноцветным полом и панелями на стенах
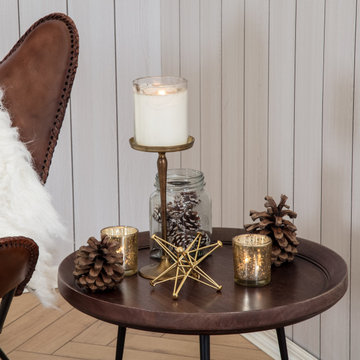
Simple and sleek Scandinavian design mixed with traditional craftsmanship combines a sculptural and handcrafted aesthetic. The balance between the minimalistic powder coated steel legs and the rounded table top creates a classic and durable design. Nothing would be as it is in this designer Willett End Table without the material it is made of: richly grained solid wood and sturdy metal legs. Wood gives identity to the pieces; it is the starting point, the reason for every detail in the project and metal gives it character and sturdiness.
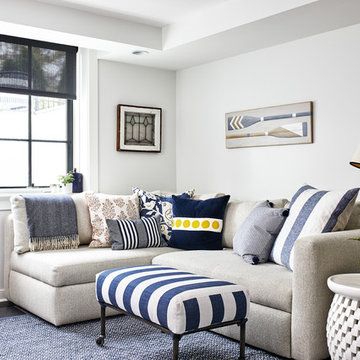
Basement Family Room
Photography: Stacy Zarin Goldberg Photography; Interior Design: Kristin Try Interiors; Builder: Harry Braswell, Inc.
Свежая идея для дизайна: подвал в морском стиле - отличное фото интерьера
Свежая идея для дизайна: подвал в морском стиле - отличное фото интерьера

Transitional Finished Basement designed with plenty of natural light and beautiful bright neutral colors! This basement is full of elegant stacked stone. White wainscoting lines all walls. by Majestic Home Solutions, LLC.
Project Year: 2016
Country: United States
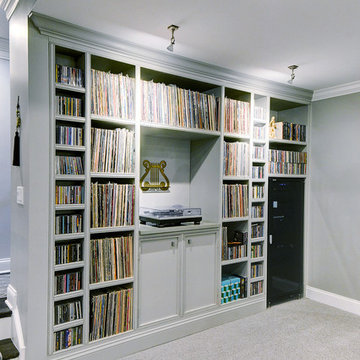
By turning the original staircase, we allowed for this wonderful area to create a music lovers dream space. Custom designed album/CD storage houses the owner's massive collection perfectly. Cubby for the Sonos system, and a custom height for the turntable, allows for a perfect audio setup.
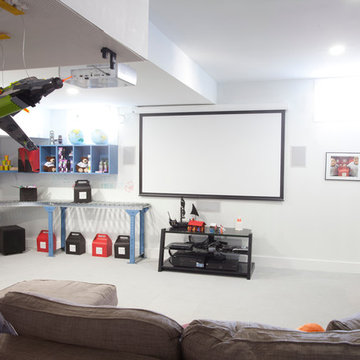
This basement is not only the playroom for two little boys, but also the headquarters for their foundation, Cancer Stinks Children's foundation - so the combination of fun and function was vital. A work station nestled in the corner takes care of business, while a 94-inch screen and comfy couch provide the perfect place for movie night. A Lego wall, dry erase surfaces, a gaming station, and a basketball arcade game (complete with basketball court flooring) ensures these kids will work hard, but play harder.
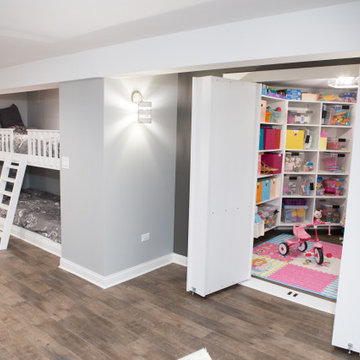
Elgin basement remodel featuring custom-built laddered bunk beds and a hidden storage closet.
Идея дизайна: подвал среднего размера в стиле неоклассика (современная классика) с наружными окнами, фиолетовыми стенами, полом из винила и коричневым полом
Идея дизайна: подвал среднего размера в стиле неоклассика (современная классика) с наружными окнами, фиолетовыми стенами, полом из винила и коричневым полом
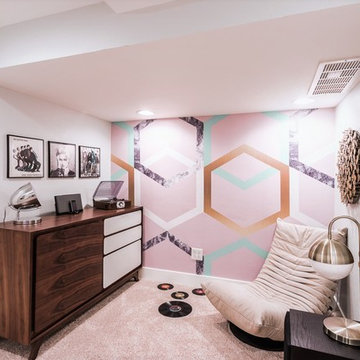
The ultimate music inspired hangout and lounge space.
Стильный дизайн: подземный, маленький подвал в стиле ретро с разноцветными стенами, ковровым покрытием и бежевым полом для на участке и в саду - последний тренд
Стильный дизайн: подземный, маленький подвал в стиле ретро с разноцветными стенами, ковровым покрытием и бежевым полом для на участке и в саду - последний тренд

Renee Alexander
Стильный дизайн: огромный подвал в стиле неоклассика (современная классика) с выходом наружу, бежевыми стенами, ковровым покрытием и бежевым полом без камина - последний тренд
Стильный дизайн: огромный подвал в стиле неоклассика (современная классика) с выходом наружу, бежевыми стенами, ковровым покрытием и бежевым полом без камина - последний тренд
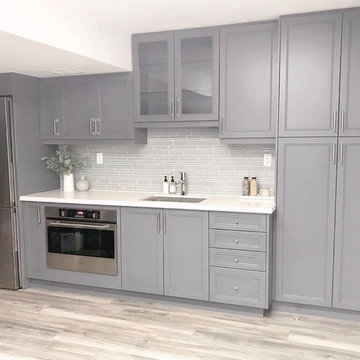
A kitchenette was added to the basement at project vancho. It is the perfect space for entertaining. It’s both pretty and functional
Идея дизайна: подвал в современном стиле
Идея дизайна: подвал в современном стиле

The Home Aesthetic
Идея дизайна: огромный подвал в стиле кантри с выходом наружу, серыми стенами, полом из винила, стандартным камином, фасадом камина из плитки и разноцветным полом
Идея дизайна: огромный подвал в стиле кантри с выходом наружу, серыми стенами, полом из винила, стандартным камином, фасадом камина из плитки и разноцветным полом
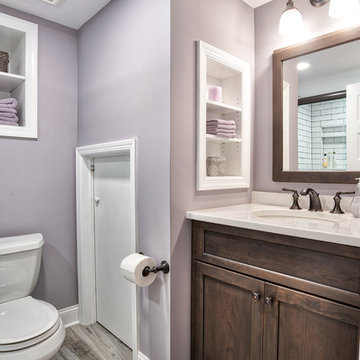
Renovated full basement bathroom. Perfect for your guest staying in the room next door.
Photos by Chris Veith.
Стильный дизайн: подземный, маленький подвал в стиле кантри с фиолетовыми стенами, полом из ламината и серым полом для на участке и в саду - последний тренд
Стильный дизайн: подземный, маленький подвал в стиле кантри с фиолетовыми стенами, полом из ламината и серым полом для на участке и в саду - последний тренд
Белый подвал – фото дизайна интерьера
8
