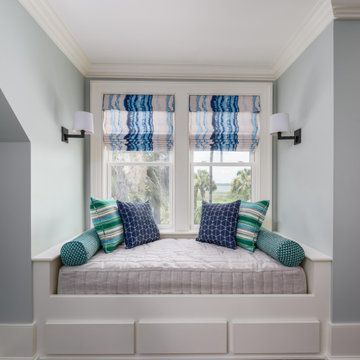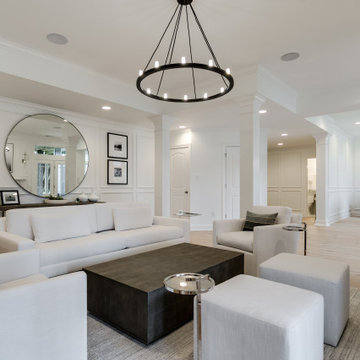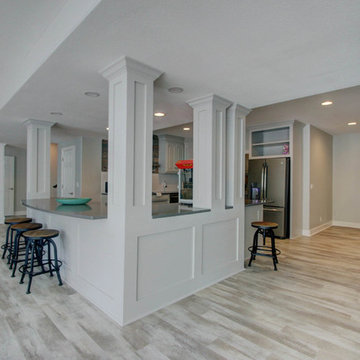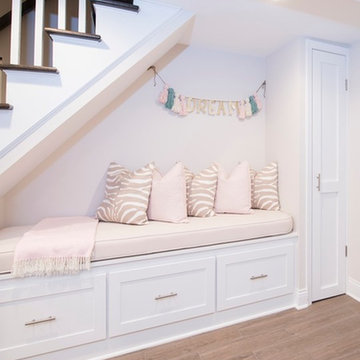Желтый, белый подвал – фото дизайна интерьера
Сортировать:
Бюджет
Сортировать:Популярное за сегодня
1 - 20 из 13 061 фото
1 из 3

-Full renovation of an unfinished basement space in Ballard.
-Removed existing slab and poured a new one 6" lower for better head height
-Reconstructed portions of the existing post and beam system with longer spans to open up the space
-Added and interior drain system and sump pump
-Added a full bathroom
-Added two bedrooms with egress
-New living room space with dry bar and media
-Hid the new mechanical room with shiplap wall detail
-Reconfigured the existing staircase within the challenging foundation parameters. Custom trim package, fir treads, custom steel railings and wood cap
-New furnace and heat pump
-New electrical panel
-Polished the new slab and finished with a wax top coat

This used to be a completely unfinished basement with concrete floors, cinder block walls, and exposed floor joists above. The homeowners wanted to finish the space to include a wet bar, powder room, separate play room for their daughters, bar seating for watching tv and entertaining, as well as a finished living space with a television with hidden surround sound speakers throughout the space. They also requested some unfinished spaces; one for exercise equipment, and one for HVAC, water heater, and extra storage. With those requests in mind, I designed the basement with the above required spaces, while working with the contractor on what components needed to be moved. The homeowner also loved the idea of sliding barn doors, which we were able to use as at the opening to the unfinished storage/HVAC area.

Finished Basement Salon
Идея дизайна: подвал в стиле кантри с выходом наружу, белыми стенами, полом из керамической плитки и коричневым полом
Идея дизайна: подвал в стиле кантри с выходом наружу, белыми стенами, полом из керамической плитки и коричневым полом

This Oak Hill basement remodel is a stunning showcase for this family, who are fans of bright colors, interesting design choices, and unique ways to display their interests, from music to games to family heirlooms.

Пример оригинального дизайна: подземный подвал среднего размера в современном стиле с домашним кинотеатром, белыми стенами, полом из винила, коричневым полом и деревянными стенами

Стильный дизайн: подземный подвал среднего размера в стиле неоклассика (современная классика) с игровой комнатой, серыми стенами, полом из винила и серым полом без камина - последний тренд

This formerly unfinished basement in Montclair, NJ, has plenty of new space - a powder room, entertainment room, large bar, large laundry room and a billiard room. The client sourced a rustic bar-top with a mix of eclectic pieces to complete the interior design. MGR Construction Inc.; In House Photography.
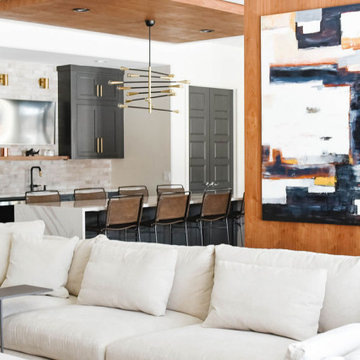
Идея дизайна: большой подвал в современном стиле с выходом наружу, белыми стенами, светлым паркетным полом и бежевым полом без камина

Our clients wanted a space to gather with friends and family for the children to play. There were 13 support posts that we had to work around. The awkward placement of the posts made the design a challenge. We created a floor plan to incorporate the 13 posts into special features including a built in wine fridge, custom shelving, and a playhouse. Now, some of the most challenging issues add character and a custom feel to the space. In addition to the large gathering areas, we finished out a charming powder room with a blue vanity, round mirror and brass fixtures.
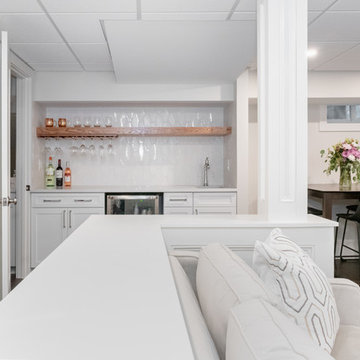
На фото: подземный, большой подвал в классическом стиле с серыми стенами, полом из винила и коричневым полом
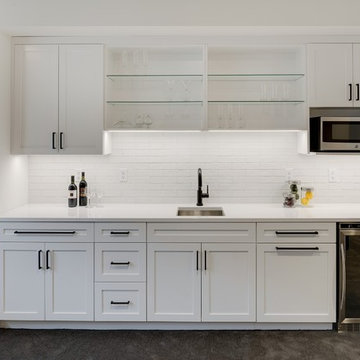
Свежая идея для дизайна: большой подвал в стиле модернизм с белыми стенами и серым полом - отличное фото интерьера

Built-In storage featuring floor to ceiling doors. White flat panel with detail.
Идея дизайна: подвал среднего размера в стиле неоклассика (современная классика) с выходом наружу, белыми стенами, полом из винила и разноцветным полом без камина
Идея дизайна: подвал среднего размера в стиле неоклассика (современная классика) с выходом наружу, белыми стенами, полом из винила и разноцветным полом без камина
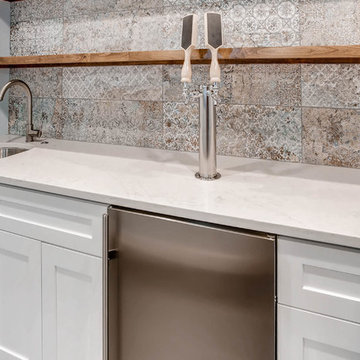
This basement features a custom-built wet bar with stunning backsplash & duel beer tap. A secret bookshelf door leads you to a finished back room. Custom shelving and wood work provide a unique look and feel within the space.
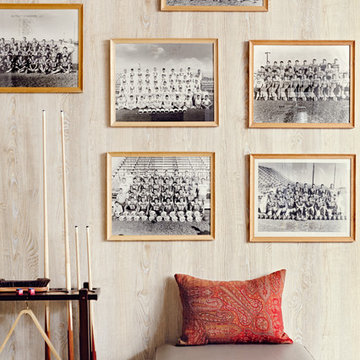
photo by christopher patey
Источник вдохновения для домашнего уюта: подвал в классическом стиле
Источник вдохновения для домашнего уюта: подвал в классическом стиле
Желтый, белый подвал – фото дизайна интерьера
1

