Белый подвал с печью-буржуйкой – фото дизайна интерьера
Сортировать:
Бюджет
Сортировать:Популярное за сегодня
1 - 7 из 7 фото
1 из 3
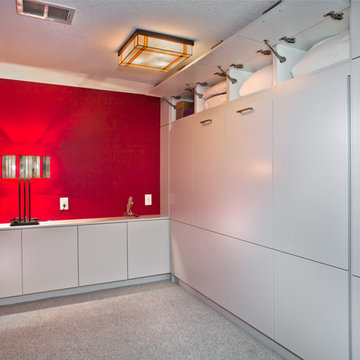
Gilbertson Photography
Свежая идея для дизайна: подвал среднего размера в современном стиле с выходом наружу, красными стенами, ковровым покрытием, печью-буржуйкой, фасадом камина из кирпича и серым полом - отличное фото интерьера
Свежая идея для дизайна: подвал среднего размера в современном стиле с выходом наружу, красными стенами, ковровым покрытием, печью-буржуйкой, фасадом камина из кирпича и серым полом - отличное фото интерьера
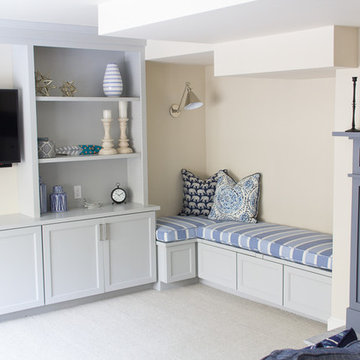
mackenzieannphoto
Пример оригинального дизайна: подвал в классическом стиле с бежевыми стенами, полом из керамогранита, печью-буржуйкой и фасадом камина из плитки
Пример оригинального дизайна: подвал в классическом стиле с бежевыми стенами, полом из керамогранита, печью-буржуйкой и фасадом камина из плитки
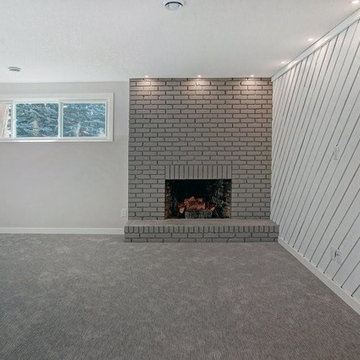
На фото: подвал в стиле неоклассика (современная классика) с ковровым покрытием, печью-буржуйкой, фасадом камина из кирпича и серым полом с
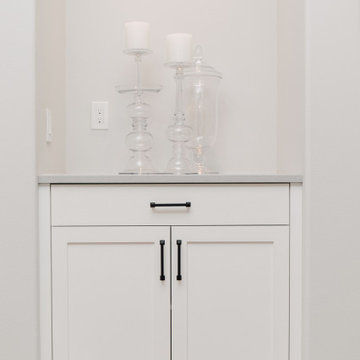
This house got a complete facelift! All trim and doors were painted white, floors refinished in a new color, opening to the kitchen became larger to create a more cohesive floor plan. The dining room became a "dreamy" Butlers Pantry and the kitchen was completely re-configured to include a 48" range and paneled appliances. Notice that there are no switches or outlets in the backsplashes. Mud room, laundry room re-imagined and the basement ballroom completely redone. Make sure to look at the before pictures!
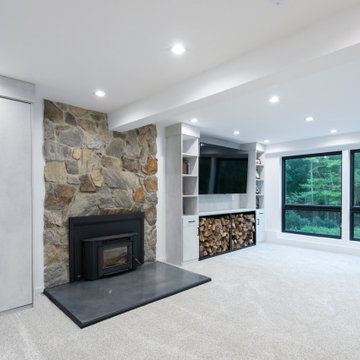
A classic colonial transformation was the task at hand. Taking typical compartmentalized rooms and creating an open concept with expansive windows and updating all the finishes not only brought the outside in but also completely reconfigured the flow and sightlines of the home.
Set in a tranquil and private setting made maximizing natural light and vistas a priority. The walk-out basement now has open unobstructed views of the sparkling in-ground pool and native landscaping. Contemporary finishes, new custom built-in murphy bed and media wall, as well as a renovated full bath, wet bar and home gym tie the renovation together seamlessly.
The first floor overhaul consists of a true open concept kitchen, dining and living spaces. The kitchen was designed without upper cabinets allowing for panoramic outdoor views as well as open and airy work surfaces with tandem islands. A brand new mudroom was designed as the perfect transition between garage and renovated first level. Along with a brand new stair design, wall paneling, renovated powder room, flooring and new light fixtures throughout gave this outdated home a fresh facelift.
The exterior's total modification was enhanced with a distinct new entry flanked by substantial stone columns and double height entry. All new siding, windows and spacious deck completed the total improvements and created a truly remarkable before and after project!
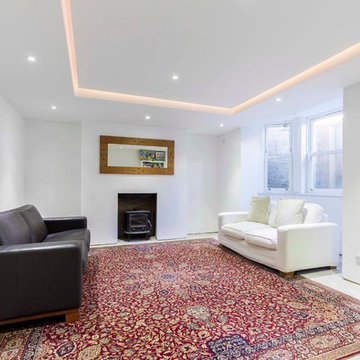
На фото: подвал в стиле неоклассика (современная классика) с наружными окнами, белыми стенами и печью-буржуйкой с
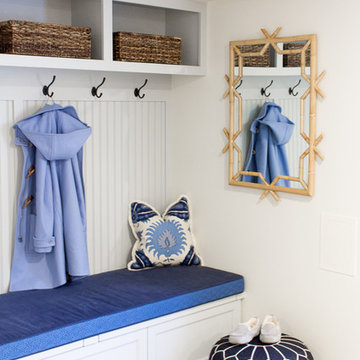
mackenzieannphoto
На фото: подвал в классическом стиле с бежевыми стенами, полом из керамогранита, печью-буржуйкой и фасадом камина из плитки
На фото: подвал в классическом стиле с бежевыми стенами, полом из керамогранита, печью-буржуйкой и фасадом камина из плитки
Белый подвал с печью-буржуйкой – фото дизайна интерьера
1