Белый подвал с балками на потолке – фото дизайна интерьера
Сортировать:
Бюджет
Сортировать:Популярное за сегодня
1 - 20 из 46 фото
1 из 3

This Oak Hill basement remodel is a stunning showcase for this family, who are fans of bright colors, interesting design choices, and unique ways to display their interests, from music to games to family heirlooms.

This LVP driftwood-inspired design balances overcast grey hues with subtle taupes. A smooth, calming style with a neutral undertone that works with all types of decor.The Modin Rigid luxury vinyl plank flooring collection is the new standard in resilient flooring. Modin Rigid offers true embossed-in-register texture, creating a surface that is convincing to the eye and to the touch; a low sheen level to ensure a natural look that wears well over time; four-sided enhanced bevels to more accurately emulate the look of real wood floors; wider and longer waterproof planks; an industry-leading wear layer; and a pre-attached underlayment.
The Modin Rigid luxury vinyl plank flooring collection is the new standard in resilient flooring. Modin Rigid offers true embossed-in-register texture, creating a surface that is convincing to the eye and to the touch; a low sheen level to ensure a natural look that wears well over time; four-sided enhanced bevels to more accurately emulate the look of real wood floors; wider and longer waterproof planks; an industry-leading wear layer; and a pre-attached underlayment.
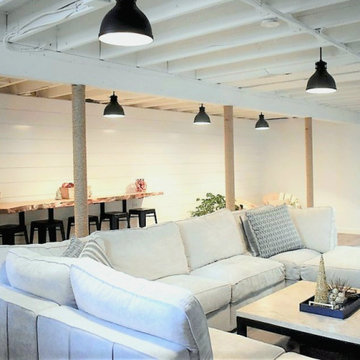
Basement living Room with Bar Area
На фото: подвал в стиле неоклассика (современная классика) с белыми стенами, полом из винила, коричневым полом, балками на потолке и стенами из вагонки с
На фото: подвал в стиле неоклассика (современная классика) с белыми стенами, полом из винила, коричневым полом, балками на потолке и стенами из вагонки с

This full basement renovation included adding a mudroom area, media room, a bedroom, a full bathroom, a game room, a kitchen, a gym and a beautiful custom wine cellar. Our clients are a family that is growing, and with a new baby, they wanted a comfortable place for family to stay when they visited, as well as space to spend time themselves. They also wanted an area that was easy to access from the pool for entertaining, grabbing snacks and using a new full pool bath.We never treat a basement as a second-class area of the house. Wood beams, customized details, moldings, built-ins, beadboard and wainscoting give the lower level main-floor style. There’s just as much custom millwork as you’d see in the formal spaces upstairs. We’re especially proud of the wine cellar, the media built-ins, the customized details on the island, the custom cubbies in the mudroom and the relaxing flow throughout the entire space.
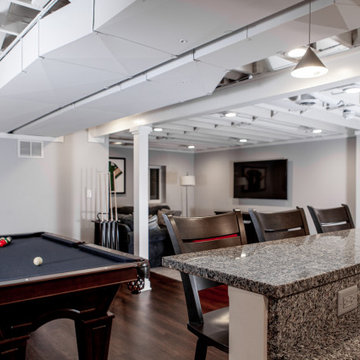
Идея дизайна: подземный, большой подвал в стиле неоклассика (современная классика) с игровой комнатой, серыми стенами, полом из винила, коричневым полом и балками на потолке

Lower Level of home on Lake Minnetonka
Nautical call with white shiplap and blue accents for finishes. This photo highlights the built-ins that flank the fireplace.
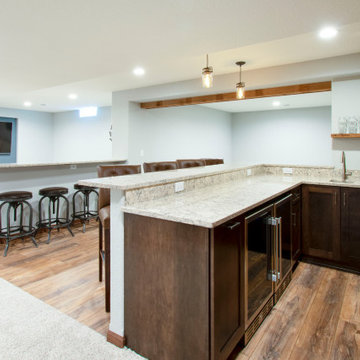
This Hartland, Wisconsin basement is a welcoming teen hangout area and family space. The design blends both rustic and transitional finishes to make the space feel cozy.
This space has it all – a bar, kitchenette, lounge area, full bathroom, game area and hidden mechanical/storage space. There is plenty of space for hosting parties and family movie nights.
Highlights of this Hartland basement remodel:
- We tied the space together with barnwood: an accent wall, beams and sliding door
- The staircase was opened at the bottom and is now a feature of the room
- Adjacent to the bar is a cozy lounge seating area for watching movies and relaxing
- The bar features dark stained cabinetry and creamy beige quartz counters
- Guests can sit at the bar or the counter overlooking the lounge area
- The full bathroom features a Kohler Choreograph shower surround
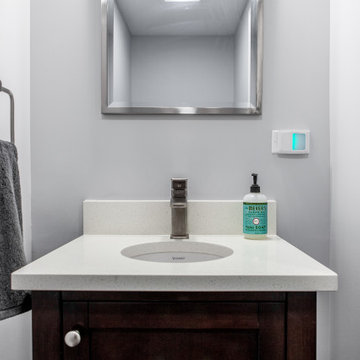
Пример оригинального дизайна: подземный, большой подвал в стиле неоклассика (современная классика) с игровой комнатой, серыми стенами, полом из винила, коричневым полом и балками на потолке
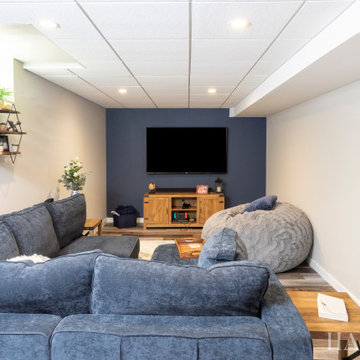
Пример оригинального дизайна: подземный подвал среднего размера в стиле лофт с домашним баром, бежевыми стенами, полом из ламината, разноцветным полом и балками на потолке
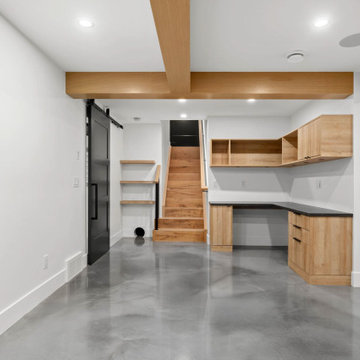
Basement Office
Стильный дизайн: подвал в стиле модернизм с белыми стенами, бетонным полом, серым полом и балками на потолке - последний тренд
Стильный дизайн: подвал в стиле модернизм с белыми стенами, бетонным полом, серым полом и балками на потолке - последний тренд
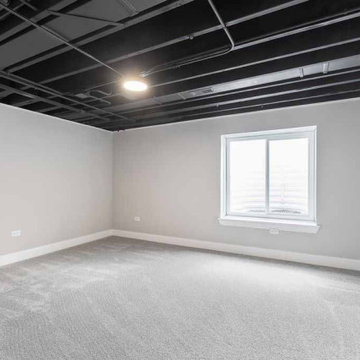
Свежая идея для дизайна: подземный подвал среднего размера в современном стиле с серыми стенами, ковровым покрытием, серым полом, балками на потолке и обоями на стенах без камина - отличное фото интерьера
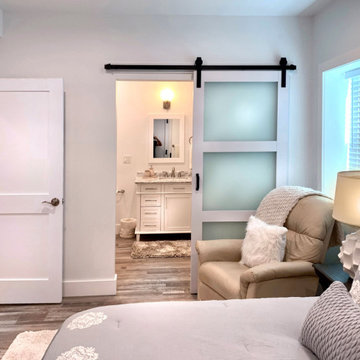
This was a full basement remodel. Large living room. Full kitchen, full bathroom, one bedroom, gym.
Свежая идея для дизайна: большой подвал в стиле неоклассика (современная классика) с выходом наружу, домашним кинотеатром, белыми стенами, полом из винила, стандартным камином, фасадом камина из вагонки, серым полом, балками на потолке и стенами из вагонки - отличное фото интерьера
Свежая идея для дизайна: большой подвал в стиле неоклассика (современная классика) с выходом наружу, домашним кинотеатром, белыми стенами, полом из винила, стандартным камином, фасадом камина из вагонки, серым полом, балками на потолке и стенами из вагонки - отличное фото интерьера
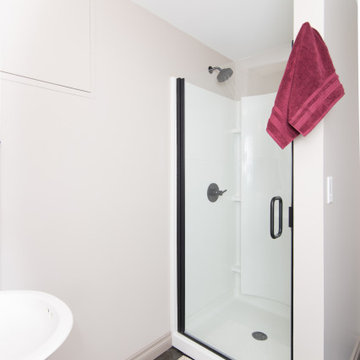
In this project, Rochman Design Build converted an unfinished basement of a new Ann Arbor home into a stunning home pub and entertaining area, with commercial grade space for the owners' craft brewing passion. The feel is that of a speakeasy as a dark and hidden gem found in prohibition time. The materials include charcoal stained concrete floor, an arched wall veneered with red brick, and an exposed ceiling structure painted black. Bright copper is used as the sparkling gem with a pressed-tin-type ceiling over the bar area, which seats 10, copper bar top and concrete counters. Old style light fixtures with bare Edison bulbs, well placed LED accent lights under the bar top, thick shelves, steel supports and copper rivet connections accent the feel of the 6 active taps old-style pub. Meanwhile, the brewing room is splendidly modern with large scale brewing equipment, commercial ventilation hood, wash down facilities and specialty equipment. A large window allows a full view into the brewing room from the pub sitting area. In addition, the space is large enough to feel cozy enough for 4 around a high-top table or entertain a large gathering of 50. The basement remodel also includes a wine cellar, a guest bathroom and a room that can be used either as guest room or game room, and a storage area.
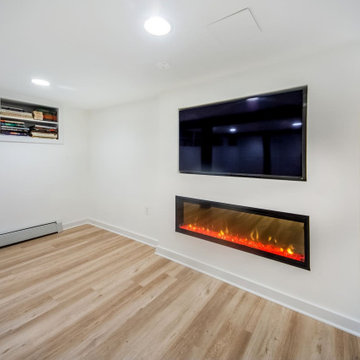
Another simple and clean design for a fireplace in this basement rec room.
Источник вдохновения для домашнего уюта: подвал среднего размера в стиле неоклассика (современная классика) с выходом наружу, полом из винила, подвесным камином, белыми стенами, бежевым полом и балками на потолке
Источник вдохновения для домашнего уюта: подвал среднего размера в стиле неоклассика (современная классика) с выходом наружу, полом из винила, подвесным камином, белыми стенами, бежевым полом и балками на потолке
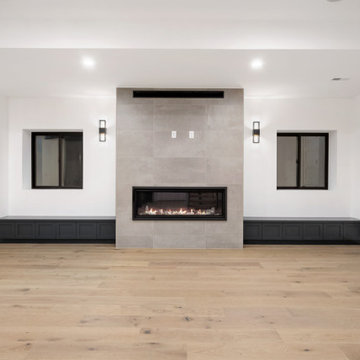
Стильный дизайн: подземный, большой подвал в стиле лофт с домашним баром, белыми стенами, светлым паркетным полом, стандартным камином, фасадом камина из плитки, коричневым полом и балками на потолке - последний тренд
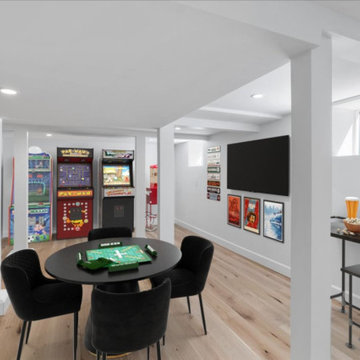
A transformed basement can now be used as a game room, storage area, or teenage hang out, the uses for this space are now endless.
На фото: большой подвал в стиле модернизм с игровой комнатой, белыми стенами, светлым паркетным полом, бежевым полом и балками на потолке с
На фото: большой подвал в стиле модернизм с игровой комнатой, белыми стенами, светлым паркетным полом, бежевым полом и балками на потолке с
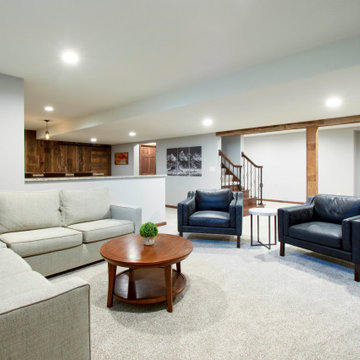
This Hartland, Wisconsin basement is a welcoming teen hangout area and family space. The design blends both rustic and transitional finishes to make the space feel cozy.
This space has it all – a bar, kitchenette, lounge area, full bathroom, game area and hidden mechanical/storage space. There is plenty of space for hosting parties and family movie nights.
Highlights of this Hartland basement remodel:
- We tied the space together with barnwood: an accent wall, beams and sliding door
- The staircase was opened at the bottom and is now a feature of the room
- Adjacent to the bar is a cozy lounge seating area for watching movies and relaxing
- The bar features dark stained cabinetry and creamy beige quartz counters
- Guests can sit at the bar or the counter overlooking the lounge area
- The full bathroom features a Kohler Choreograph shower surround
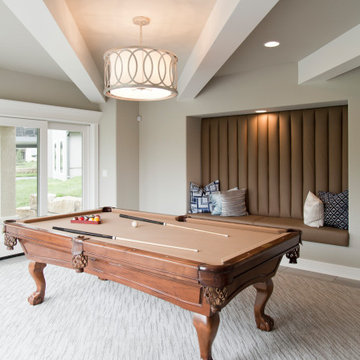
Wall color: Passive #7064
Trim: Pure White #7005
Tile Flooring: Emser Sandstorm
Inset Carpet: T-Lexmark Mojave R3020 Granite 3538
Light Fixture: Wilson LIghting
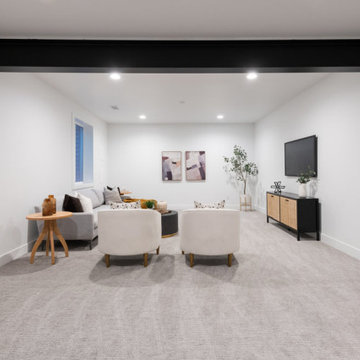
Свежая идея для дизайна: подземный подвал в стиле неоклассика (современная классика) с белыми стенами, ковровым покрытием, серым полом и балками на потолке - отличное фото интерьера
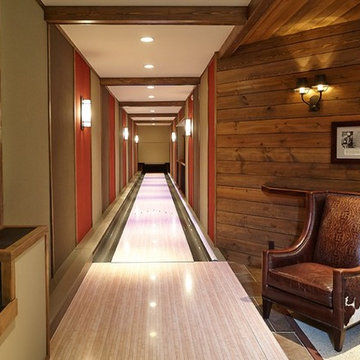
Источник вдохновения для домашнего уюта: подвал в стиле рустика с игровой комнатой, разноцветными стенами, балками на потолке и стенами из вагонки
Белый подвал с балками на потолке – фото дизайна интерьера
1