Белый подвал с паркетным полом среднего тона – фото дизайна интерьера
Сортировать:
Бюджет
Сортировать:Популярное за сегодня
1 - 20 из 292 фото
1 из 3

Стильный дизайн: подвал в современном стиле с наружными окнами, серыми стенами, паркетным полом среднего тона и коричневым полом без камина - последний тренд

Свежая идея для дизайна: подвал в стиле лофт с наружными окнами, коричневыми стенами, паркетным полом среднего тона и коричневым полом без камина - отличное фото интерьера
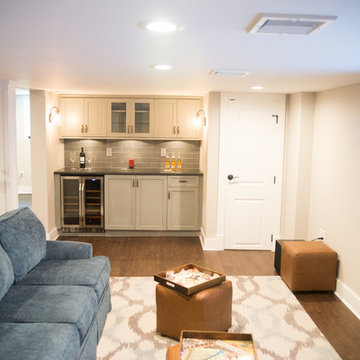
Basement View
На фото: большой, подземный подвал в современном стиле с серыми стенами и паркетным полом среднего тона без камина
На фото: большой, подземный подвал в современном стиле с серыми стенами и паркетным полом среднего тона без камина
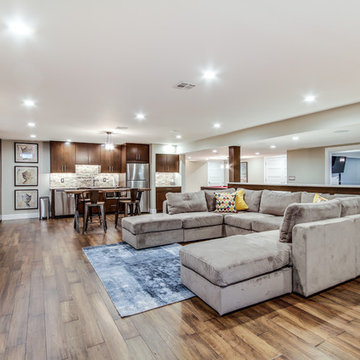
Jose Alfano
Источник вдохновения для домашнего уюта: большой подвал в современном стиле с наружными окнами, бежевыми стенами и паркетным полом среднего тона без камина
Источник вдохновения для домашнего уюта: большой подвал в современном стиле с наружными окнами, бежевыми стенами и паркетным полом среднего тона без камина
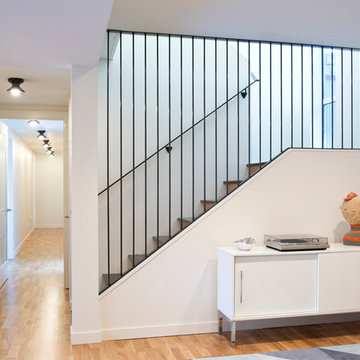
Пример оригинального дизайна: подвал в стиле модернизм с белыми стенами и паркетным полом среднего тона без камина
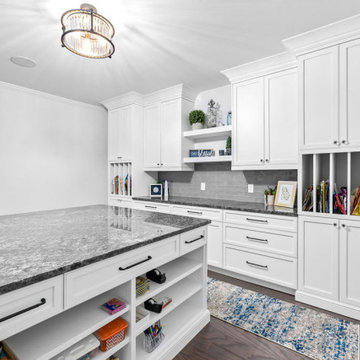
Bring out your creative side in this beautifully designed craft room. The main workstation is a large freestanding island with sleek black granite countertops, pull-out drawers, open storage, and ample room to get creative. The focal point of this stylish craft room is the dazzling floor to ceiling white shaker cabinetry, open shelving, and multipurpose work space along the entire back wall. The coordinating countertops, glossy gray subway tile backsplash and mix of modern and traditional accents add the finishing touches to this space making it the perfect setting to inspire your creativity.
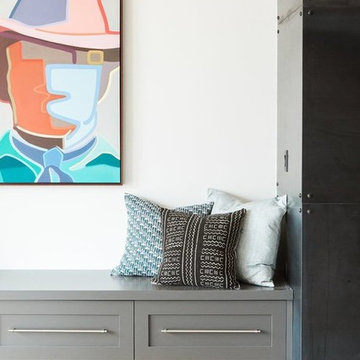
Shop the Look, See the Photo Tour here: https://www.studio-mcgee.com/studioblog/2017/4/24/promontory-project-great-room-kitchen?rq=Promontory%20Project%3A
Watch the Webisode: https://www.studio-mcgee.com/studioblog/2017/4/21/promontory-project-webisode?rq=Promontory%20Project%3A
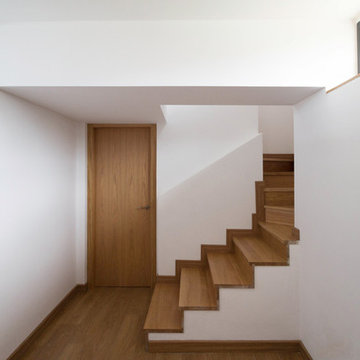
Источник вдохновения для домашнего уюта: маленький подвал в скандинавском стиле с наружными окнами, белыми стенами и паркетным полом среднего тона без камина для на участке и в саду
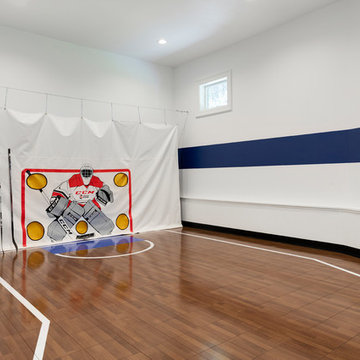
Sport court specialized for hockey. Photo credit: Spacecrafting
На фото: подземный, большой подвал в классическом стиле с белыми стенами, паркетным полом среднего тона и коричневым полом с
На фото: подземный, большой подвал в классическом стиле с белыми стенами, паркетным полом среднего тона и коричневым полом с
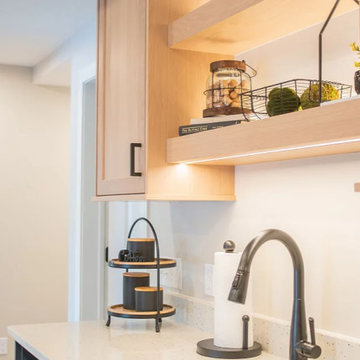
A blank slate and open minds are a perfect recipe for creative design ideas. The homeowner's brother is a custom cabinet maker who brought our ideas to life and then Landmark Remodeling installed them and facilitated the rest of our vision. We had a lot of wants and wishes, and were to successfully do them all, including a gym, fireplace, hidden kid's room, hobby closet, and designer touches.
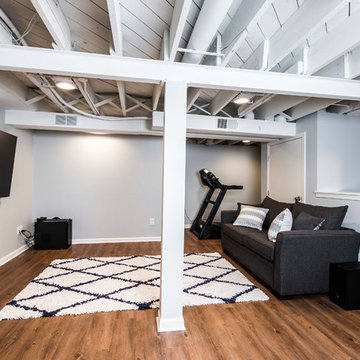
На фото: подвал среднего размера в современном стиле с наружными окнами, серыми стенами и паркетным полом среднего тона без камина
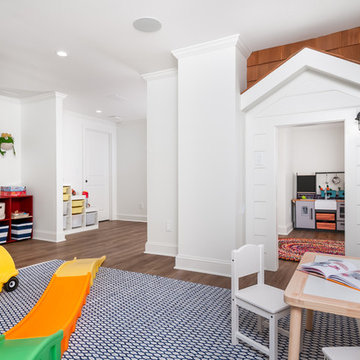
Our clients wanted a space to gather with friends and family for the children to play. There were 13 support posts that we had to work around. The awkward placement of the posts made the design a challenge. We created a floor plan to incorporate the 13 posts into special features including a built in wine fridge, custom shelving, and a playhouse. Now, some of the most challenging issues add character and a custom feel to the space. In addition to the large gathering areas, we finished out a charming powder room with a blue vanity, round mirror and brass fixtures.
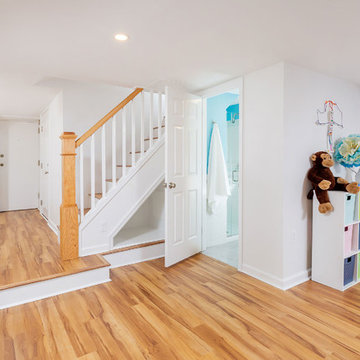
Стильный дизайн: подвал среднего размера в стиле модернизм с наружными окнами, белыми стенами, паркетным полом среднего тона и коричневым полом без камина - последний тренд
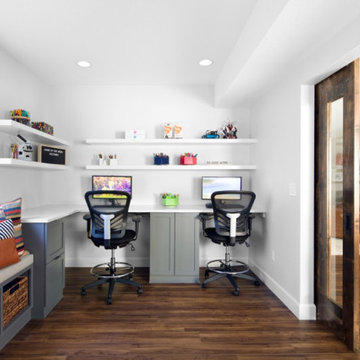
One of the highlights of this space is the private workroom right off the main living area. A work and study room, sectioned off with gorgeous maple, sliding barn doors, is the perfect space for a group project or a quiet study hall. This space includes four built-in desks for four students, with ample room for larger projects.
Photo by Mark Quentin / StudioQphoto.com
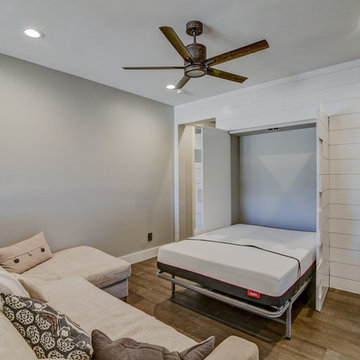
Day Dream Photography
Идея дизайна: большой подвал в стиле кантри с наружными окнами, бежевыми стенами, паркетным полом среднего тона и коричневым полом без камина
Идея дизайна: большой подвал в стиле кантри с наружными окнами, бежевыми стенами, паркетным полом среднего тона и коричневым полом без камина
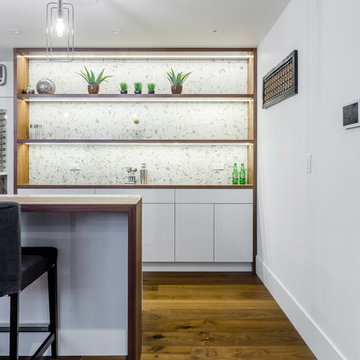
David Kimber
На фото: большой подвал в стиле модернизм с белыми стенами, паркетным полом среднего тона и коричневым полом без камина с
На фото: большой подвал в стиле модернизм с белыми стенами, паркетным полом среднего тона и коричневым полом без камина с
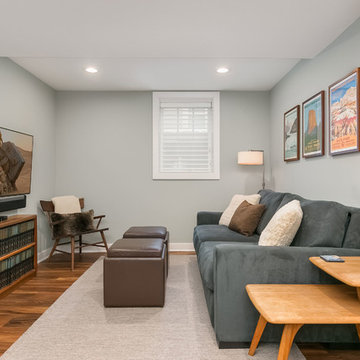
©Finished Basement Company
Пример оригинального дизайна: большой подвал в стиле неоклассика (современная классика) с наружными окнами, серыми стенами, паркетным полом среднего тона и коричневым полом без камина
Пример оригинального дизайна: большой подвал в стиле неоклассика (современная классика) с наружными окнами, серыми стенами, паркетным полом среднего тона и коричневым полом без камина
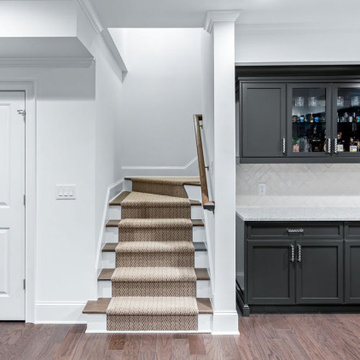
A separate beverage station/bar with charcoal gray cabinets and white and gray quartz countertops offers a harmonious continuation of the kitchen design and provides additional space for prep and storage.
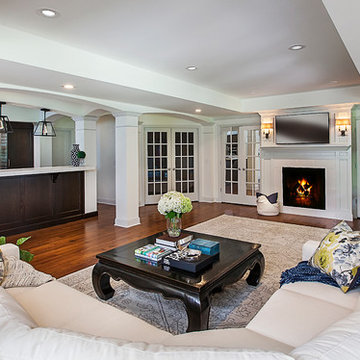
What was once an empty unfinished 2,400 sq. ft. basement is now a luxurious entertaining space. This newly renovated walkout basement features segmental arches that bring architecture and character. In the basement bar, the modern antique mirror tile backsplash runs countertop to ceiling. Two inch thick marble countertops give a strong presence. Beautiful dark Java Wood-Mode cabinets with a transitional style door finish off the bar area. New appliances such an ice maker, dishwasher, and a beverage refrigerator have been installed and add contemporary function. Unique pendant lights with crystal bulbs add to the bling that sets this bar apart.The entertainment experience is rounded out with the addition of a game area and a TV viewing area, complete with a direct vent fireplace. Mirrored French doors flank the fireplace opening into small closets. The dining area design is the embodiment of leisure and modern sophistication, as the engineered hickory hardwood carries through the finished basement and ties the look together. The basement exercise room is finished off with paneled wood plank walls and home gym horsemats for the flooring. The space will welcome guests and serve as a luxurious retreat for friends and family for years to come. Photos by Garland Photography
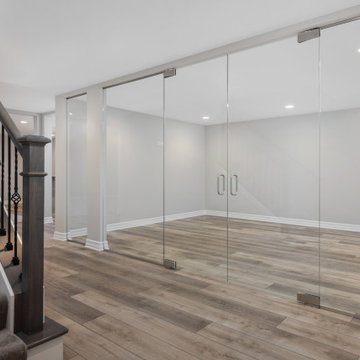
Large basement for entertaining, includes a glass wall room.
Источник вдохновения для домашнего уюта: огромный, подземный подвал в стиле модернизм с серыми стенами, паркетным полом среднего тона и коричневым полом
Источник вдохновения для домашнего уюта: огромный, подземный подвал в стиле модернизм с серыми стенами, паркетным полом среднего тона и коричневым полом
Белый подвал с паркетным полом среднего тона – фото дизайна интерьера
1