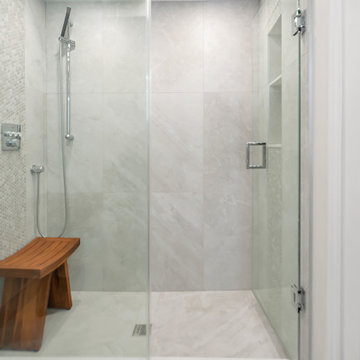Белый подвал с полом из винила – фото дизайна интерьера
Сортировать:
Бюджет
Сортировать:Популярное за сегодня
1 - 20 из 735 фото
1 из 3
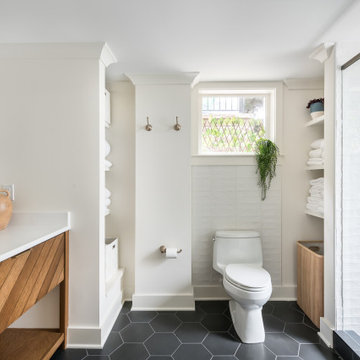
Our clients wanted to expand their living space down into their unfinished basement. While the space would serve as a family rec room most of the time, they also wanted it to transform into an apartment for their parents during extended visits. The project needed to incorporate a full bathroom and laundry.One of the standout features in the space is a Murphy bed with custom doors. We repeated this motif on the custom vanity in the bathroom. Because the rec room can double as a bedroom, we had the space to put in a generous-size full bathroom. The full bathroom has a spacious walk-in shower and two large niches for storing towels and other linens.
Our clients now have a beautiful basement space that expanded the size of their living space significantly. It also gives their loved ones a beautiful private suite to enjoy when they come to visit, inspiring more frequent visits!

Источник вдохновения для домашнего уюта: большой подвал в классическом стиле с выходом наружу, домашним кинотеатром, серыми стенами, полом из винила и бежевым полом
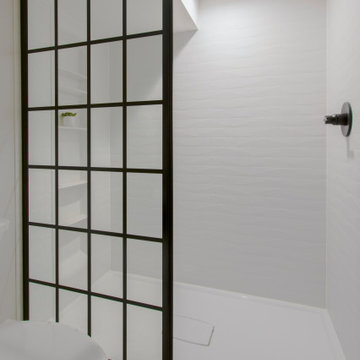
This 1933 Wauwatosa basement was dark, dingy and lacked functionality. The basement was unfinished with concrete walls and floors. A small office was enclosed but the rest of the space was open and cluttered.
The homeowners wanted a warm, organized space for their family. A recent job change meant they needed a dedicated home office. They also wanted a place where their kids could hang out with friends.
Their wish list for this basement remodel included: a home office where the couple could both work, a full bathroom, a cozy living room and a dedicated storage room.
This basement renovation resulted in a warm and bright space that is used by the whole family.
Highlights of this basement:
- Home Office: A new office gives the couple a dedicated space for work. There’s plenty of desk space, storage cabinets, under-shelf lighting and storage for their home library.
- Living Room: An old office area was expanded into a cozy living room. It’s the perfect place for their kids to hang out when they host friends and family.
- Laundry Room: The new laundry room is a total upgrade. It now includes fun laminate flooring, storage cabinets and counter space for folding laundry.
- Full Bathroom: A new bathroom gives the family an additional shower in the home. Highlights of the bathroom include a navy vanity, quartz counters, brass finishes, a Dreamline shower door and Kohler Choreograph wall panels.
- Staircase: We spruced up the staircase leading down to the lower level with patterned vinyl flooring and a matching trim color.
- Storage: We gave them a separate storage space, with custom shelving for organizing their camping gear, sports equipment and holiday decorations.
CUSTOMER REVIEW
“We had been talking about remodeling our basement for a long time, but decided to make it happen when my husband was offered a job working remotely. It felt like the right time for us to have a real home office where we could separate our work lives from our home lives.
We wanted the area to feel open, light-filled, and modern – not an easy task for a previously dark and cold basement! One of our favorite parts was when our designer took us on a 3D computer design tour of our basement. I remember thinking, ‘Oh my gosh, this could be our basement!?!’ It was so fun to see how our designer was able to take our wish list and ideas from my Pinterest board, and turn it into a practical design.
We were sold after seeing the design, and were pleasantly surprised to see that Kowalske was less costly than another estimate.” – Stephanie, homeowner
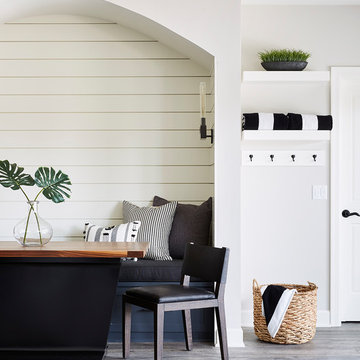
This cozy seating can double as a casual dining spot.
Идея дизайна: большой подвал в стиле неоклассика (современная классика) с выходом наружу, серыми стенами, полом из винила и серым полом
Идея дизайна: большой подвал в стиле неоклассика (современная классика) с выходом наружу, серыми стенами, полом из винила и серым полом
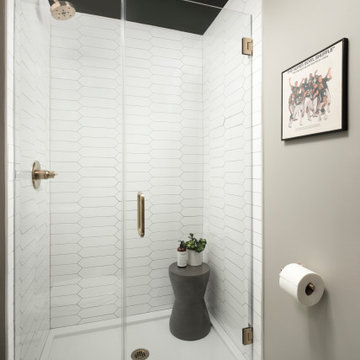
Свежая идея для дизайна: подземный подвал среднего размера в стиле неоклассика (современная классика) с домашним баром, серыми стенами, полом из винила, стандартным камином и коричневым полом - отличное фото интерьера
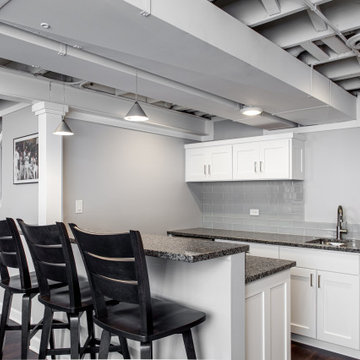
Идея дизайна: подземный, большой подвал в стиле неоклассика (современная классика) с игровой комнатой, серыми стенами, полом из винила, коричневым полом и балками на потолке
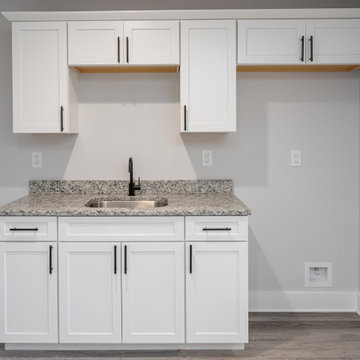
Свежая идея для дизайна: большой подвал в стиле неоклассика (современная классика) с выходом наружу, домашним баром, серыми стенами, полом из винила и серым полом - отличное фото интерьера

На фото: подвал среднего размера в стиле неоклассика (современная классика) с выходом наружу, серыми стенами, полом из винила и серым полом

This LVP driftwood-inspired design balances overcast grey hues with subtle taupes. A smooth, calming style with a neutral undertone that works with all types of decor. The Modin Rigid luxury vinyl plank flooring collection is the new standard in resilient flooring. Modin Rigid offers true embossed-in-register texture, creating a surface that is convincing to the eye and to the touch; a low sheen level to ensure a natural look that wears well over time; four-sided enhanced bevels to more accurately emulate the look of real wood floors; wider and longer waterproof planks; an industry-leading wear layer; and a pre-attached underlayment.
The Modin Rigid luxury vinyl plank flooring collection is the new standard in resilient flooring. Modin Rigid offers true embossed-in-register texture, creating a surface that is convincing to the eye and to the touch; a low sheen level to ensure a natural look that wears well over time; four-sided enhanced bevels to more accurately emulate the look of real wood floors; wider and longer waterproof planks; an industry-leading wear layer; and a pre-attached underlayment.
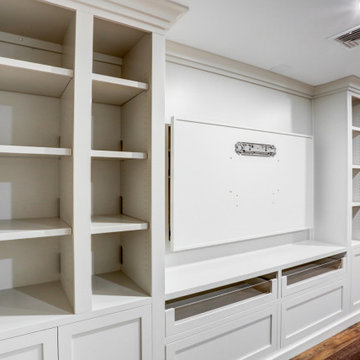
Finished Basement with large built-in entertainment space and storage shelves in this newly finished basement were a must for making the most out of the space. The stairway creates a natural divide between the new living space and an area that could be used as an office or workout room. Through the barn door is an additional bedroom, as well as a bright blue bathroom addition. This is the perfect finished basement for a growing family.
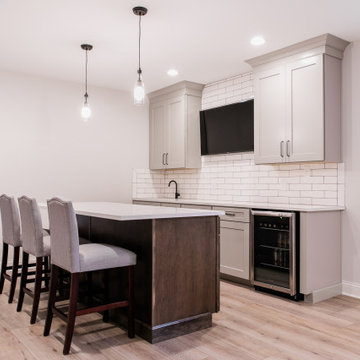
Lexington modern basement remodel.
Источник вдохновения для домашнего уюта: большой подвал в современном стиле с наружными окнами, белыми стенами, полом из винила и бежевым полом
Источник вдохновения для домашнего уюта: большой подвал в современном стиле с наружными окнами, белыми стенами, полом из винила и бежевым полом

Originally the client wanted to put the TV on one wall and the awesome fireplace on another AND have lots of seating for guests. We made the TV/Fireplace a focal point and put the biggest sectional we could in there.
Photo: Matt Kocourek
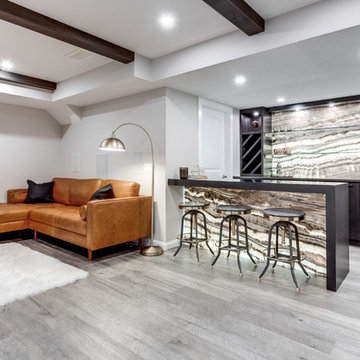
Идея дизайна: подземный, маленький подвал в современном стиле с серыми стенами, полом из винила и серым полом без камина для на участке и в саду
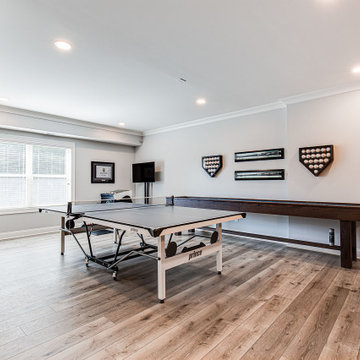
Идея дизайна: большой подвал в стиле кантри с выходом наружу, игровой комнатой, серыми стенами, полом из винила, стандартным камином, фасадом камина из вагонки, разноцветным полом и панелями на стенах
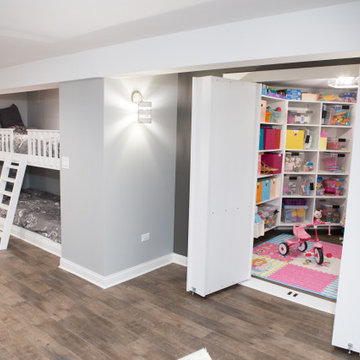
Elgin basement remodel featuring custom-built laddered bunk beds and a hidden storage closet.
Идея дизайна: подвал среднего размера в стиле неоклассика (современная классика) с наружными окнами, фиолетовыми стенами, полом из винила и коричневым полом
Идея дизайна: подвал среднего размера в стиле неоклассика (современная классика) с наружными окнами, фиолетовыми стенами, полом из винила и коричневым полом

The Home Aesthetic
Идея дизайна: огромный подвал в стиле кантри с выходом наружу, серыми стенами, полом из винила, стандартным камином, фасадом камина из плитки и разноцветным полом
Идея дизайна: огромный подвал в стиле кантри с выходом наружу, серыми стенами, полом из винила, стандартным камином, фасадом камина из плитки и разноцветным полом

Стильный дизайн: подземный подвал среднего размера в стиле неоклассика (современная классика) с игровой комнатой, серыми стенами, полом из винила и серым полом без камина - последний тренд

Идея дизайна: огромный подвал в стиле неоклассика (современная классика) с наружными окнами, серыми стенами, полом из винила, стандартным камином, фасадом камина из камня и серым полом
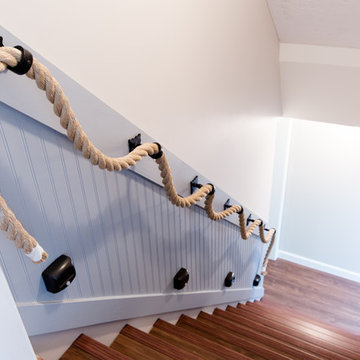
Tim Souza
Источник вдохновения для домашнего уюта: подвал среднего размера в морском стиле с выходом наружу, бежевыми стенами, полом из винила и коричневым полом
Источник вдохновения для домашнего уюта: подвал среднего размера в морском стиле с выходом наружу, бежевыми стенами, полом из винила и коричневым полом
Белый подвал с полом из винила – фото дизайна интерьера
1
