Белый подвал с бежевыми стенами – фото дизайна интерьера
Сортировать:
Бюджет
Сортировать:Популярное за сегодня
1 - 20 из 507 фото
1 из 3

This small basement remodel includes both an entertainment space as well as a workout space. To keep things tidy, additional storage was designed to include a custom-built day bed or seating area.

A blank slate and open minds are a perfect recipe for creative design ideas. The homeowner's brother is a custom cabinet maker who brought our ideas to life and then Landmark Remodeling installed them and facilitated the rest of our vision. We had a lot of wants and wishes, and were to successfully do them all, including a gym, fireplace, hidden kid's room, hobby closet, and designer touches.

Источник вдохновения для домашнего уюта: большой подвал в стиле неоклассика (современная классика) с наружными окнами, бежевыми стенами, ковровым покрытием, горизонтальным камином, фасадом камина из камня и серым полом
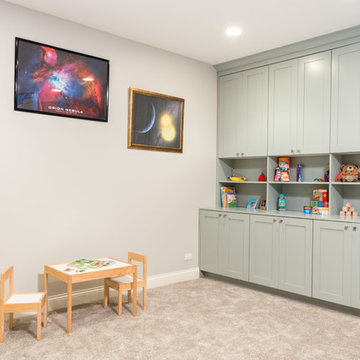
A fun updated to a once dated basement. We renovated this client’s basement to be the perfect play area for their children as well as a chic gathering place for their friends and family. In order to accomplish this, we needed to ensure plenty of storage and seating. Some of the first elements we installed were large cabinets throughout the basement as well as a large banquette, perfect for hiding children’s toys as well as offering ample seating for their guests. Next, to brighten up the space in colors both children and adults would find pleasing, we added a textured blue accent wall and painted the cabinetry a pale green.
Upstairs, we renovated the bathroom to be a kid-friendly space by replacing the stand-up shower with a full bath. The natural stone wall adds warmth to the space and creates a visually pleasing contrast of design.
Lastly, we designed an organized and practical mudroom, creating a perfect place for the whole family to store jackets, shoes, backpacks, and purses.
Designed by Chi Renovation & Design who serve Chicago and it's surrounding suburbs, with an emphasis on the North Side and North Shore. You'll find their work from the Loop through Lincoln Park, Skokie, Wilmette, and all of the way up to Lake Forest.
For more about Chi Renovation & Design, click here: https://www.chirenovation.com/
To learn more about this project, click here: https://www.chirenovation.com/portfolio/lincoln-square-basement-renovation/
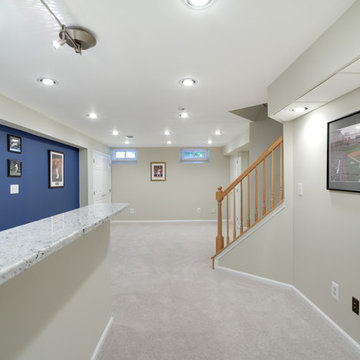
Jose Alfano
Стильный дизайн: подвал среднего размера в стиле неоклассика (современная классика) с наружными окнами, бежевыми стенами и ковровым покрытием без камина - последний тренд
Стильный дизайн: подвал среднего размера в стиле неоклассика (современная классика) с наружными окнами, бежевыми стенами и ковровым покрытием без камина - последний тренд

Would you like to make the basement floor livable? We can do this for you.
We can turn your basement, which you use as a storage room, into an office or kitchen, maybe an entertainment area or a hometeather. You can contact us for all these. You can also check our other social media accounts for our other living space designs.
Good day.
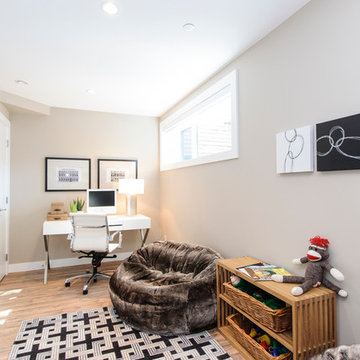
photo by Silvija Crnjak at www.sc-photography.ca
На фото: маленький подвал в стиле модернизм с наружными окнами, бежевыми стенами и светлым паркетным полом без камина для на участке и в саду
На фото: маленький подвал в стиле модернизм с наружными окнами, бежевыми стенами и светлым паркетным полом без камина для на участке и в саду
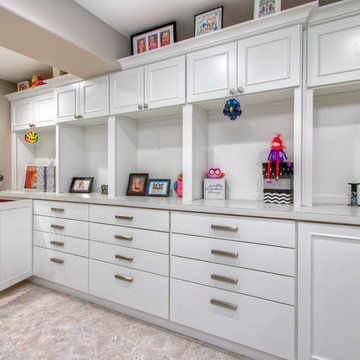
The back wall of the finished basement craft room is floor to ceiling custom cabinetry from Showplace in the Savannah door style, with a white satin finish. The cabinet knobs and pulls are Alcott by Atlas. The drywall has 3/4" radius trims to create softly curved edges.
Photo by Toby Weiss
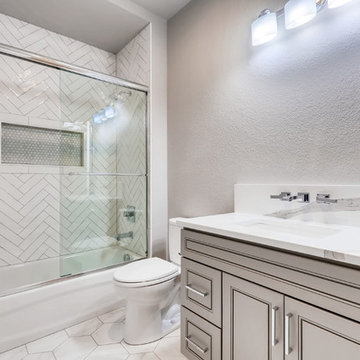
This farmhouse inspired basement features a shiplap accent wall with wet bar, lots of entertainment space a double-wide built-in wine rack and farmhouse style throughout.
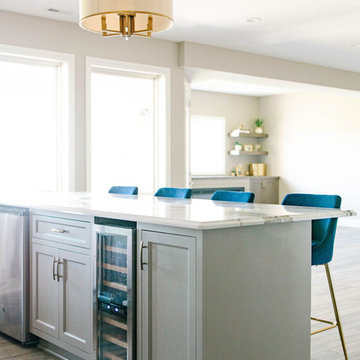
Пример оригинального дизайна: подвал среднего размера в стиле неоклассика (современная классика) с выходом наружу, бежевыми стенами, светлым паркетным полом, горизонтальным камином, фасадом камина из штукатурки и бежевым полом

Basement custom home bar,
Пример оригинального дизайна: подземный подвал в стиле лофт с домашним баром, бежевыми стенами, бетонным полом и бежевым полом
Пример оригинального дизайна: подземный подвал в стиле лофт с домашним баром, бежевыми стенами, бетонным полом и бежевым полом
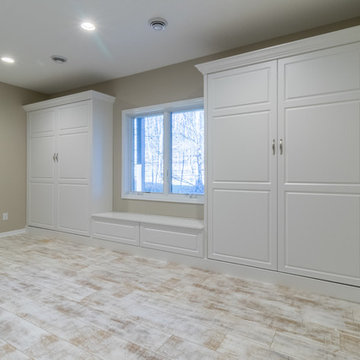
Идея дизайна: большой подвал в классическом стиле с наружными окнами, бежевыми стенами и полом из винила без камина
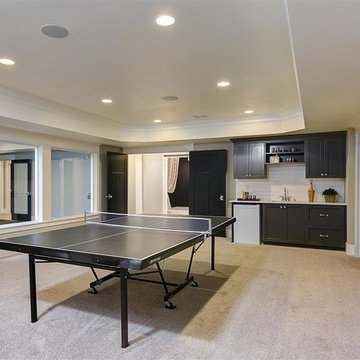
Doug Petersen Photography
На фото: подземный, большой подвал в классическом стиле с бежевыми стенами и ковровым покрытием без камина
На фото: подземный, большой подвал в классическом стиле с бежевыми стенами и ковровым покрытием без камина
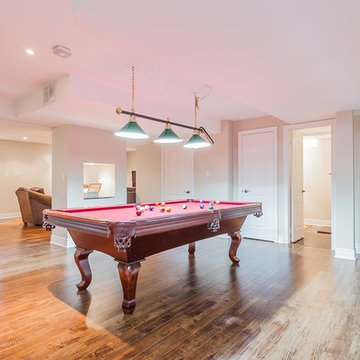
Идея дизайна: большой подвал в современном стиле с выходом наружу, бежевыми стенами и паркетным полом среднего тона без камина
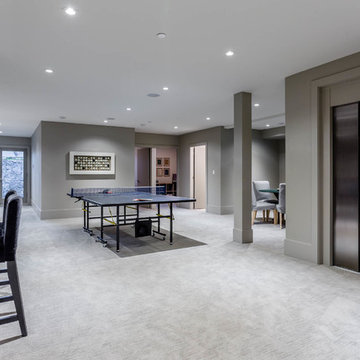
David Kimber, Kimber Images
Стильный дизайн: огромный подвал в современном стиле с выходом наружу, бежевыми стенами и ковровым покрытием - последний тренд
Стильный дизайн: огромный подвал в современном стиле с выходом наружу, бежевыми стенами и ковровым покрытием - последний тренд
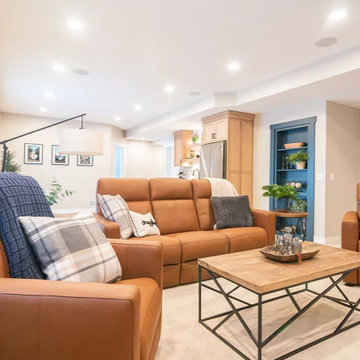
A blank slate and open minds are a perfect recipe for creative design ideas. The homeowner's brother is a custom cabinet maker who brought our ideas to life and then Landmark Remodeling installed them and facilitated the rest of our vision. We had a lot of wants and wishes, and were to successfully do them all, including a gym, fireplace, hidden kid's room, hobby closet, and designer touches.
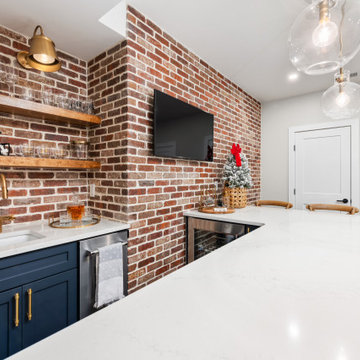
Пример оригинального дизайна: подземный подвал в стиле кантри с домашним баром, бежевыми стенами, темным паркетным полом и коричневым полом
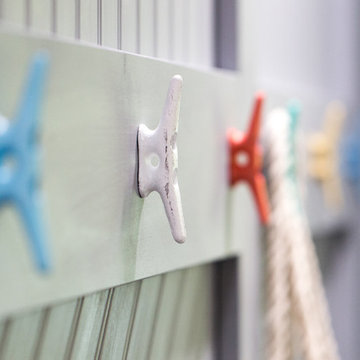
Tim Souza
Пример оригинального дизайна: подвал среднего размера в морском стиле с выходом наружу, бежевыми стенами, полом из винила и коричневым полом
Пример оригинального дизайна: подвал среднего размера в морском стиле с выходом наружу, бежевыми стенами, полом из винила и коричневым полом
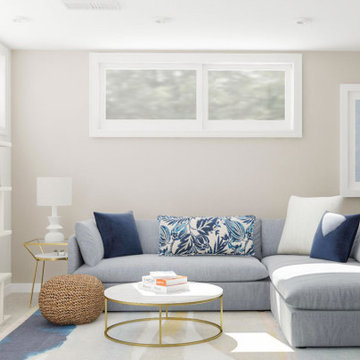
Источник вдохновения для домашнего уюта: подвал среднего размера в стиле модернизм с выходом наружу, бежевыми стенами и ковровым покрытием

Design/Build custom home in Hummelstown, PA. This transitional style home features a timeless design with on-trend finishes and features. An outdoor living retreat features a pool, landscape lighting, playground, outdoor seating, and more.
Белый подвал с бежевыми стенами – фото дизайна интерьера
1