Белый подвал с панелями на части стены – фото дизайна интерьера
Сортировать:
Бюджет
Сортировать:Популярное за сегодня
1 - 20 из 65 фото
1 из 3

Basement reno,
Пример оригинального дизайна: подземный подвал среднего размера в стиле кантри с домашним баром, белыми стенами, ковровым покрытием, серым полом, деревянным потолком и панелями на части стены
Пример оригинального дизайна: подземный подвал среднего размера в стиле кантри с домашним баром, белыми стенами, ковровым покрытием, серым полом, деревянным потолком и панелями на части стены
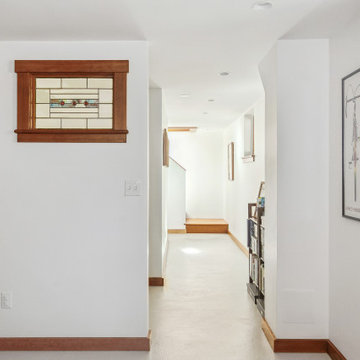
This basement remodel held special significance for an expectant young couple eager to adapt their home for a growing family. Facing the challenge of an open layout that lacked functionality, our team delivered a complete transformation.
The project's scope involved reframing the layout of the entire basement, installing plumbing for a new bathroom, modifying the stairs for code compliance, and adding an egress window to create a livable bedroom. The redesigned space now features a guest bedroom, a fully finished bathroom, a cozy living room, a practical laundry area, and private, separate office spaces. The primary objective was to create a harmonious, open flow while ensuring privacy—a vital aspect for the couple. The final result respects the original character of the house, while enhancing functionality for the evolving needs of the homeowners expanding family.

Beautiful renovated ranch with 3 bedrooms, 2 bathrooms and finished basement with bar and family room in Stamford CT staged by BA Staging & Interiors.
Open floor plan living and dining room features a wall of windows and stunning view into property and backyard pool.
The staging was was designed to match the charm of the home with the contemporary updates..
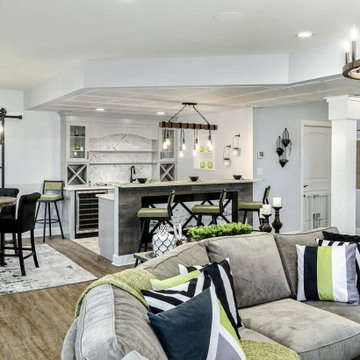
Стильный дизайн: большой подвал в стиле неоклассика (современная классика) с выходом наружу, домашним баром, серыми стенами, полом из ламината, коричневым полом и панелями на части стены - последний тренд
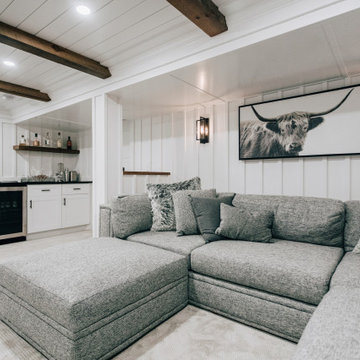
Basement reno,
Источник вдохновения для домашнего уюта: подземный подвал среднего размера в стиле кантри с домашним баром, белыми стенами, ковровым покрытием, серым полом, деревянным потолком и панелями на части стены
Источник вдохновения для домашнего уюта: подземный подвал среднего размера в стиле кантри с домашним баром, белыми стенами, ковровым покрытием, серым полом, деревянным потолком и панелями на части стены
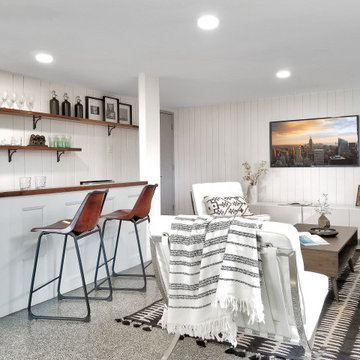
Beautiful renovated ranch with 3 bedrooms, 2 bathrooms and finished basement with bar and family room in Stamford CT staged by BA Staging & Interiors.
Open floor plan living and dining room features a wall of windows and stunning view into property and backyard pool.
The staging was was designed to match the charm of the home with the contemporary updates.

Источник вдохновения для домашнего уюта: большой подвал в стиле неоклассика (современная классика) с выходом наружу, домашним баром, серыми стенами, полом из ламината, коричневым полом и панелями на части стены
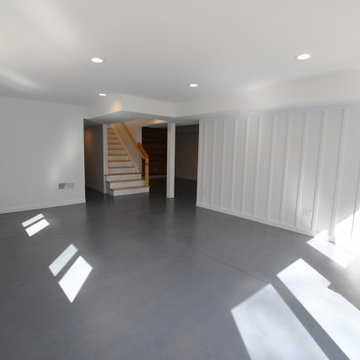
Fantastic Mid-Century Modern Ranch Home in the Catskills - Kerhonkson, Ulster County, NY. 3 Bedrooms, 3 Bathrooms, 2400 square feet on 6+ acres. Black siding, modern, open-plan interior, high contrast kitchen and bathrooms. Completely finished basement - walkout with extra bath and bedroom.
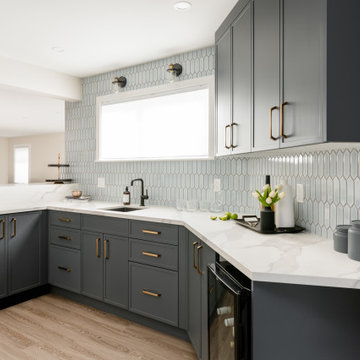
Идея дизайна: маленький подвал в стиле неоклассика (современная классика) с домашним баром, белыми стенами, полом из винила, серым полом и панелями на части стены без камина для на участке и в саду
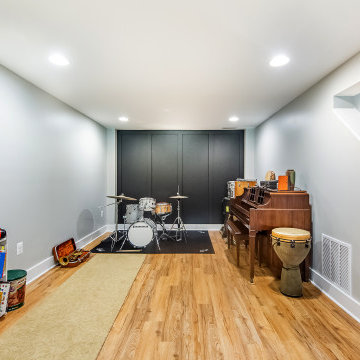
basement music studio with a black accent wall paneling
Свежая идея для дизайна: подвал среднего размера в стиле неоклассика (современная классика) с выходом наружу, серыми стенами, полом из винила, коричневым полом и панелями на части стены без камина - отличное фото интерьера
Свежая идея для дизайна: подвал среднего размера в стиле неоклассика (современная классика) с выходом наружу, серыми стенами, полом из винила, коричневым полом и панелями на части стены без камина - отличное фото интерьера
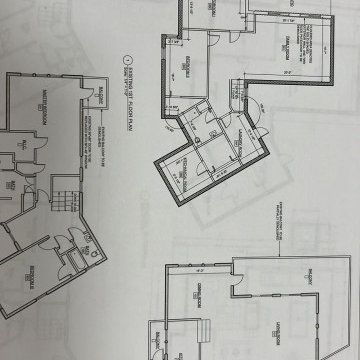
Two-story Addition Project
Basement Extention
Screen Porch
Cantina and Mexican Style Tiling
Источник вдохновения для домашнего уюта: подвал среднего размера в стиле кантри с наружными окнами, домашним кинотеатром, черными стенами, полом из винила, стандартным камином, фасадом камина из бетона, серым полом, многоуровневым потолком и панелями на части стены
Источник вдохновения для домашнего уюта: подвал среднего размера в стиле кантри с наружными окнами, домашним кинотеатром, черными стенами, полом из винила, стандартным камином, фасадом камина из бетона, серым полом, многоуровневым потолком и панелями на части стены
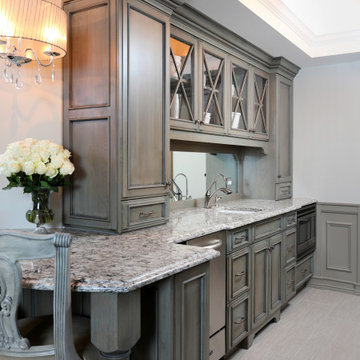
The kitchenette is the perfect place for snacks and popcorn for movie nights, not to mention ample storage for whatever your beverage of choice may be.
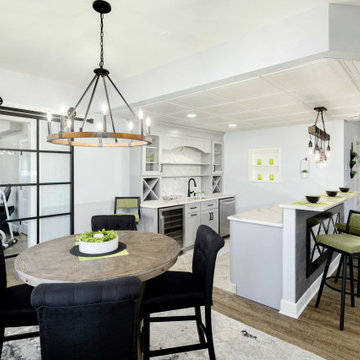
На фото: большой подвал в стиле неоклассика (современная классика) с выходом наружу, домашним баром, серыми стенами, полом из ламината, коричневым полом и панелями на части стены
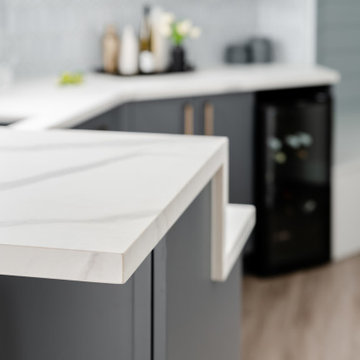
Пример оригинального дизайна: маленький подвал в стиле неоклассика (современная классика) с домашним баром, белыми стенами, полом из винила, серым полом и панелями на части стены без камина для на участке и в саду
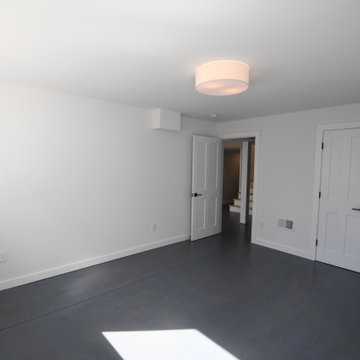
Fantastic Mid-Century Modern Ranch Home in the Catskills - Kerhonkson, Ulster County, NY. 3 Bedrooms, 3 Bathrooms, 2400 square feet on 6+ acres. Black siding, modern, open-plan interior, high contrast kitchen and bathrooms. Completely finished basement - walkout with extra bath and bedroom.
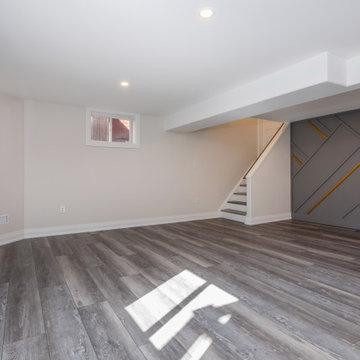
Пример оригинального дизайна: подвал с серыми стенами, полом из винила, серым полом и панелями на части стены
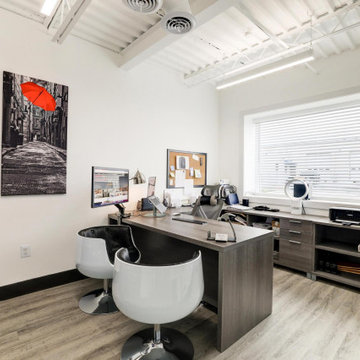
New Showroom and office spaces for BasementRemodeling.com
Стильный дизайн: огромный подвал в стиле модернизм с выходом наружу, домашним баром, белыми стенами, полом из винила, стандартным камином, фасадом камина из каменной кладки, разноцветным полом и панелями на части стены - последний тренд
Стильный дизайн: огромный подвал в стиле модернизм с выходом наружу, домашним баром, белыми стенами, полом из винила, стандартным камином, фасадом камина из каменной кладки, разноцветным полом и панелями на части стены - последний тренд
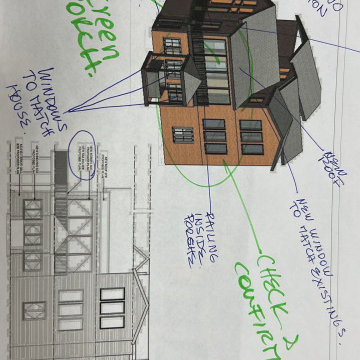
Two-story Addition Project
Basement Extention
Screen Porch
Cantina and Mexican Style Tiling
Пример оригинального дизайна: подвал среднего размера в стиле кантри с наружными окнами, домашним кинотеатром, черными стенами, полом из винила, стандартным камином, фасадом камина из бетона, серым полом, многоуровневым потолком и панелями на части стены
Пример оригинального дизайна: подвал среднего размера в стиле кантри с наружными окнами, домашним кинотеатром, черными стенами, полом из винила, стандартным камином, фасадом камина из бетона, серым полом, многоуровневым потолком и панелями на части стены
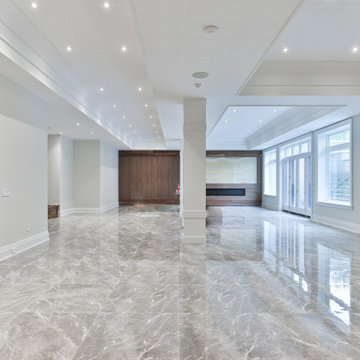
Basement View
На фото: большой подвал в стиле неоклассика (современная классика) с выходом наружу, домашним баром, серыми стенами, полом из керамогранита, стандартным камином, фасадом камина из дерева, серым полом, многоуровневым потолком и панелями на части стены
На фото: большой подвал в стиле неоклассика (современная классика) с выходом наружу, домашним баром, серыми стенами, полом из керамогранита, стандартным камином, фасадом камина из дерева, серым полом, многоуровневым потолком и панелями на части стены
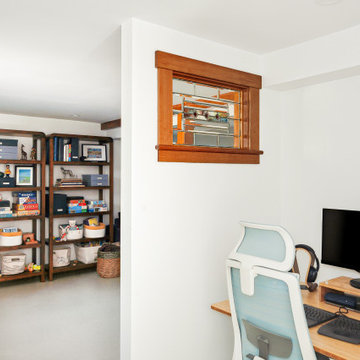
This basement remodel held special significance for an expectant young couple eager to adapt their home for a growing family. Facing the challenge of an open layout that lacked functionality, our team delivered a complete transformation.
The project's scope involved reframing the layout of the entire basement, installing plumbing for a new bathroom, modifying the stairs for code compliance, and adding an egress window to create a livable bedroom. The redesigned space now features a guest bedroom, a fully finished bathroom, a cozy living room, a practical laundry area, and private, separate office spaces. The primary objective was to create a harmonious, open flow while ensuring privacy—a vital aspect for the couple. The final result respects the original character of the house, while enhancing functionality for the evolving needs of the homeowners expanding family.
Белый подвал с панелями на части стены – фото дизайна интерьера
1