Белый подвал с светлым паркетным полом – фото дизайна интерьера
Сортировать:
Бюджет
Сортировать:Популярное за сегодня
1 - 20 из 278 фото
1 из 3

Источник вдохновения для домашнего уюта: большой подвал в современном стиле с выходом наружу, белыми стенами, светлым паркетным полом и бежевым полом без камина

10" Select White Oak Plank with a custom stain & finish. Solid White Oak Stair Treads & Risers.
Photography by: The Bowman Group
На фото: большой подвал в стиле модернизм с выходом наружу, белыми стенами и светлым паркетным полом
На фото: большой подвал в стиле модернизм с выходом наружу, белыми стенами и светлым паркетным полом

На фото: большой подвал в современном стиле с белыми стенами, светлым паркетным полом и бежевым полом без камина с

Lower Level of home on Lake Minnetonka
Nautical call with white shiplap and blue accents for finishes. This photo highlights the built-ins that flank the fireplace.
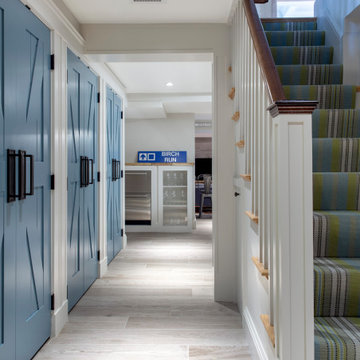
TEAM
Architect: LDa Architecture & Interiors
Interior Design: LDa Architecture & Interiors
Photographer: Sean Litchfield Photography
Пример оригинального дизайна: подземный, большой подвал в стиле неоклассика (современная классика) с белыми стенами, светлым паркетным полом и серым полом без камина
Пример оригинального дизайна: подземный, большой подвал в стиле неоклассика (современная классика) с белыми стенами, светлым паркетным полом и серым полом без камина

A light filled basement complete with a Home Bar and Game Room. Beyond the Pool Table and Ping Pong Table, the floor to ceiling sliding glass doors open onto an outdoor sitting patio.

While the light from Overstock and fun chair add style to this space, the Woodland Green (Benjamin Moore) painted cabinets provide so much function by providing hidden storage for entertaining pieces and overflow pantry items.

Picture Perfect House
На фото: большой подвал в стиле неоклассика (современная классика) с серыми стенами и светлым паркетным полом без камина
На фото: большой подвал в стиле неоклассика (современная классика) с серыми стенами и светлым паркетным полом без камина
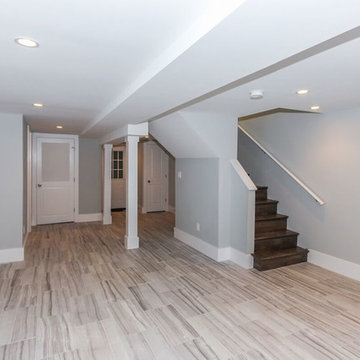
Location: Washington D.C., DC, USA
After years of renovating hundreds of houses, We have developed a passion for home renovation and interior design.
Whether in a home, office, or place of worship, District Floor Depot finds a true sense of being in providing new spaces that delight people and enhances their lives.
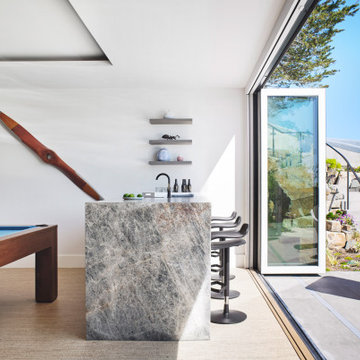
Again, indoor/outdoor living. The concept was to design a family-friendly casual place for playing pool, ping-pong (there is a ping-pong table top that attaches to the pool table), and enjoying time with friends. The intent was to make it comfortable and fun and to make it not feel like a basement even though it’s in the lowest level of the house. The 18’ accordion door opens the space up to the outside, where pool-goers can grab a seat at the bar. An under-counter refrigerator stocks ice-cold beer and soda. Comfort and durability were a top priority. Toward that end: the quartzite countertop, cork flooring and wipeable Plastic barstools. The raised ceiling over the pool table features a light cove with perimeter LED lighting, which offers interest and dimensionality to the space, along a comforting glow.

На фото: большой подвал в стиле кантри с выходом наружу, игровой комнатой, белыми стенами, светлым паркетным полом и бежевым полом с
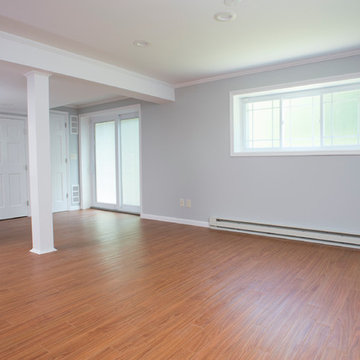
На фото: большой подвал в современном стиле с серыми стенами, светлым паркетным полом и наружными окнами без камина
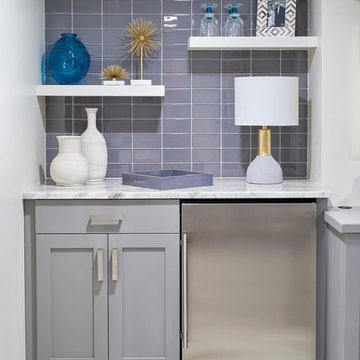
Источник вдохновения для домашнего уюта: подвал в стиле неоклассика (современная классика) с наружными окнами, белыми стенами, светлым паркетным полом и бежевым полом
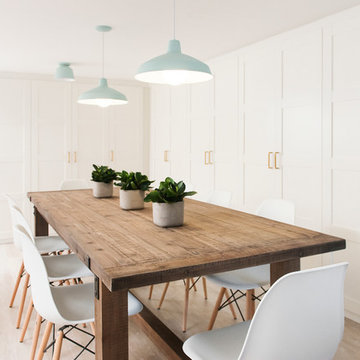
Photography: Ben Gebo
На фото: подземный подвал среднего размера в стиле неоклассика (современная классика) с белыми стенами, светлым паркетным полом и бежевым полом без камина с
На фото: подземный подвал среднего размера в стиле неоклассика (современная классика) с белыми стенами, светлым паркетным полом и бежевым полом без камина с
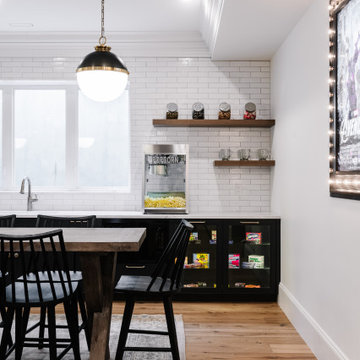
Идея дизайна: подвал в классическом стиле с игровой комнатой и светлым паркетным полом
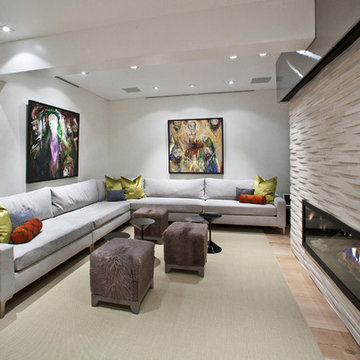
The basement has an Xtrordinaire Xtreeme Fireplace, with a custom stainless steel surround for a drop down projector screen for cinema purposes.
Свежая идея для дизайна: большой подвал в современном стиле с наружными окнами, белыми стенами, светлым паркетным полом, фасадом камина из камня и горизонтальным камином - отличное фото интерьера
Свежая идея для дизайна: большой подвал в современном стиле с наружными окнами, белыми стенами, светлым паркетным полом, фасадом камина из камня и горизонтальным камином - отличное фото интерьера
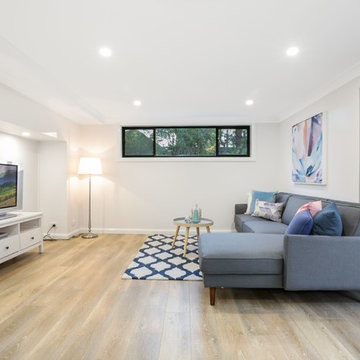
In the basement a multi purpose room was created that could be used as a rumpus room, a second living area or a home office as it has its separate access.
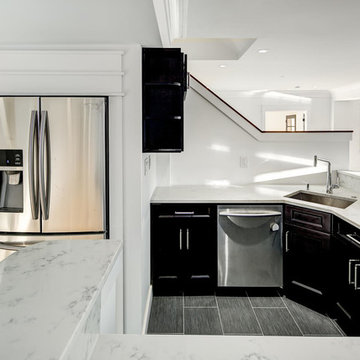
Свежая идея для дизайна: большой подвал в стиле модернизм с выходом наружу, белыми стенами, светлым паркетным полом, горизонтальным камином, фасадом камина из камня и бежевым полом - отличное фото интерьера
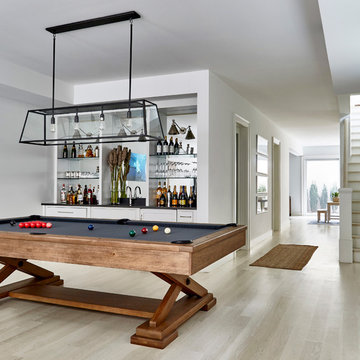
Architectural Advisement & Interior Design by Chango & Co.
Architecture by Thomas H. Heine
Photography by Jacob Snavely
See the story in Domino Magazine
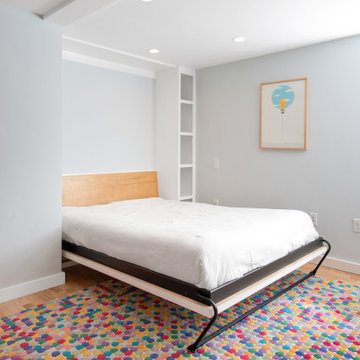
Basement multi-purpose room serves as a playroom, gym, music space, and guest room with built in shelves and a custom built murphy bed.
На фото: подвал среднего размера в стиле неоклассика (современная классика) с наружными окнами, серыми стенами, светлым паркетным полом и коричневым полом с
На фото: подвал среднего размера в стиле неоклассика (современная классика) с наружными окнами, серыми стенами, светлым паркетным полом и коричневым полом с
Белый подвал с светлым паркетным полом – фото дизайна интерьера
1