Освещение на кухне – фото дизайна интерьера
Сортировать:
Бюджет
Сортировать:Популярное за сегодня
61 - 80 из 8 570 фото
1 из 2

We designed a modern classic scheme for Sarah's family that would be practical everyday but also offer a social mood for evening entertaining. We blended smart prussion blue cabinetry and walls for a smart and connected feel. To lift the scheme we included soft white, ivory, warm wood, rustic surfaces and distressed tile patterns. We incorporated their existing dining furniture into a sensible layout, but up-cycled the seat pads with free coffee sacks. Sarah's collection of vintage treasures were used to beautiful effect in a curated wall shelf display.
A custom built and locally sourced island created the hub that they had always wanted.
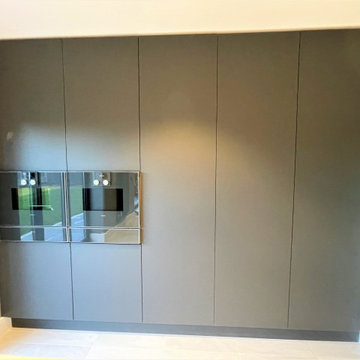
Graphite grey satin feel matt, creating a soft contrast when combined with the strong wood grain of the natural Halifax oak to this wonderful breakfasting kitchen. The stunning centre piece island is wrapped in Calacatta stone with waterfall grain matched end panels, creating a truly unique look with the blended stone sink, sitting seamlessly within the island. true handleless created with Blum’s servo drive electric opening, even the fridge and freezer open and close effortlessly. The design brief was to create a breakfasting kitchen with an area to relax and entertain, so the wall hung media area was an integral part of the project and created the space that the client could exhibit their fabulous pieces of modern art!
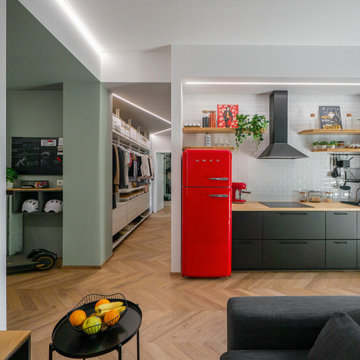
Liadesign
Источник вдохновения для домашнего уюта: маленькая прямая, серо-белая кухня-гостиная: освещение в стиле лофт с одинарной мойкой, плоскими фасадами, черными фасадами, деревянной столешницей, белым фартуком, фартуком из плитки кабанчик, черной техникой, светлым паркетным полом и многоуровневым потолком без острова для на участке и в саду
Источник вдохновения для домашнего уюта: маленькая прямая, серо-белая кухня-гостиная: освещение в стиле лофт с одинарной мойкой, плоскими фасадами, черными фасадами, деревянной столешницей, белым фартуком, фартуком из плитки кабанчик, черной техникой, светлым паркетным полом и многоуровневым потолком без острова для на участке и в саду

Идея дизайна: п-образная кухня: освещение в стиле ретро с обеденным столом, монолитной мойкой, плоскими фасадами, светлыми деревянными фасадами, столешницей из нержавеющей стали, синим фартуком, фартуком из стекла, техникой из нержавеющей стали, островом, серой столешницей, паркетным полом среднего тона и коричневым полом

A blue and grey theme and peninsula island space achieve this client's ambitions for this extended kitchen area.
The Brief
This client sought a kitchen design to suit the modern rear extension being built at their property. They favoured a contemporary theme with plenty of modern inclusions to add daily function to their new kitchen space.
A breakfast bar or island was a key requirement, as a place to perch and to make the area more sociable.
Design Elements
A combination of Indigo Blue and Light Grey cabinetry has been utilised to achieve the modern design this client favoured. The furniture is from British brand Trend and is their Matt effect foiled slab option, which has been paired with integrated chrome handles.
To best utilise the space within the new extension, designer Alistair has created a L-shape layout with tall units used to house appliances and important storage space.
The island area was a key desirable, and Alistair has incorporated this by using a wrap-around peninsula design. This design adds storage and provides a social space to perch while cooking or for more casual use.
The island and entire kitchen are fitted with hard-wearing quartz work surfaces from brand Silestone. The chosen finish Snowy Ibiza is a white veined option that teams really well with grey accents used in the room.
To match the work surfaces and light theme a quartz composition 1.5 bowl Blanco silgranite sink has also been installed.
Special Inclusions
As well as a redesign of the kitchen area, this client sought to improve the usability and function of the space with a new array of appliances. A selection of Neff appliances have been specified, which where possible have been integrated to allow the indigo blue and light grey theme to take centre-stage.
A Neff single oven, combination oven, refrigerator, freezer, hob, extractor, dishwasher and integrated washing machine have been supplied and installed as part of this project.
Our team also installed some of the finishing touches to this project.
Karndean flooring has been installed throughout the kitchen and island area, and the honed oyster slate finish combines well with lighter elements of the theme.
To heat the new extension our team have also installed a full-height anthracite radiator close to the sink area.
Project Highlight
This island area is the highlight of this project, its unique shape incorporates useful storage and the perching area this client required.
During construction designer Alistair recommended the widening of the doorway to increase spaciousness of the island, which adds a great flow in between the living room and kitchen.
The End Result
The end result achieves all the elements of this client’s initial brief whilst incorporating great design expertise from kitchen designer Alistair.
This project highlights the fantastic results that can be achieved for extension projects.
If you have a similar renovation project or are simply looking to transform an existing kitchen, gain the expertise of our experienced design team with a free and no-obligation design appointment.
Arrange a free design appointment in showroom or online.
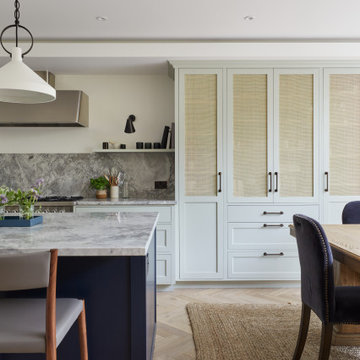
The kitchen diner of our Fulham Family Home was painted in Paint & Paper Library Capuchin which felt light & elegant, and we added contrast & texture with a granite worktop, pale green & inky blue Shaker kitchen & an oak herringbone parquet floor. A semi sheer curtain helped to prevent glare and added privacy, while the jute rug, upholstered dining chairs & bronze hardware added warmth.

Natural materials in interior design are here to stay for 2023, but mix and match them with industrial finishes for a look that's reminiscent of a renovated warehouse apartment.
Panelled cabinets in natural oak offer a soft foundation for which to dial-up your hardware details. Industrial textures — knurled swirling and grooving — add moments of visual intrigue and ruggedness, to offer balance to your kitchen scheme.
You heard it here first, but Stainless Steel is having a resurgence in popularity. A cooler-toned alternative to brass hardware, steel is also corrosion-resistant and recycling-friendly. Win win? Style our SWIRLED SEARLE T-Bar Handles and SWIFT Knobs in Stainless Steel against neutral cabinets, adding tactile touch points that will elevate your functional kitchen space.

Set within an airy contemporary extension to a lovely Georgian home, the Siatama Kitchen is our most ambitious project to date. The client, a master cook who taught English in Siatama, Japan, wanted a space that spliced together her love of Japanese detailing with a sophisticated Scandinavian approach to wood.
At the centre of the deisgn is a large island, made in solid british elm, and topped with a set of lined drawers for utensils, cutlery and chefs knifes. The 4-post legs of the island conform to the 寸 (pronounced ‘sun’), an ancient Japanese measurement equal to 3cm. An undulating chevron detail articulates the lower drawers in the island, and an open-framed end, with wood worktop, provides a space for casual dining and homework.
A full height pantry, with sliding doors with diagonally-wired glass, and an integrated american-style fridge freezer, give acres of storage space and allow for clutter to be shut away. A plant shelf above the pantry brings the space to life, making the most of the high ceilings and light in this lovely room.

The fully openable bi-folding doors with large flat rooflight above help create a warm sunny space - perfect for a cat to spend the day! This photo also shows the yellow beam supporting the rear extension with the fitted shelving below. The free-standing cream-coloured Smeg fridge is carefully integrated into the design. The tall cupboards to the right hand side of the fridge conceal a compact utility space/linen cupboard with washing machine and hoover cleverly hidden away!
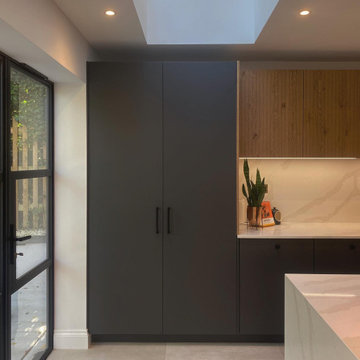
На фото: угловая кухня среднего размера: освещение в стиле модернизм с обеденным столом, накладной мойкой, плоскими фасадами, серыми фасадами, столешницей из кварцевого агломерата, белым фартуком, фартуком из керамогранитной плитки, черной техникой, полом из керамической плитки, островом, серым полом, белой столешницей и многоуровневым потолком с

I designed this kitchen during my time at Harvey Jones. The client knew she wanted to feature colour but was concerned due to the narrowness of the room. By opting for natural limestone flooring and bright white walls to contrast, we were able to bring in beautiful blues and still maintain an airy, open feeling.
I later designed (and Handley Bespoke built), the centre blue bookcase to complement the chosen kitchen cabinetry, featuring a hidden door leading into a cosy drinks snug. This is a great example of how bespoke builds can be made to fit in with your existing cabinetry.

A stunning example of an ornate Handmade Bespoke kitchen, with Quartz worktops, white hand painted cabinets
Стильный дизайн: параллельная кухня среднего размера: освещение в викторианском стиле с обеденным столом, белыми фасадами, столешницей из кварцита, серым фартуком, фартуком из гранита, островом, серой столешницей, фасадами с утопленной филенкой, черной техникой и разноцветным полом - последний тренд
Стильный дизайн: параллельная кухня среднего размера: освещение в викторианском стиле с обеденным столом, белыми фасадами, столешницей из кварцита, серым фартуком, фартуком из гранита, островом, серой столешницей, фасадами с утопленной филенкой, черной техникой и разноцветным полом - последний тренд

Amos Goldreich Architecture has completed an asymmetric brick extension that celebrates light and modern life for a young family in North London. The new layout gives the family distinct kitchen, dining and relaxation zones, and views to the large rear garden from numerous angles within the home.
The owners wanted to update the property in a way that would maximise the available space and reconnect different areas while leaving them clearly defined. Rather than building the common, open box extension, Amos Goldreich Architecture created distinctly separate yet connected spaces both externally and internally using an asymmetric form united by pale white bricks.
Previously the rear plan of the house was divided into a kitchen, dining room and conservatory. The kitchen and dining room were very dark; the kitchen was incredibly narrow and the late 90’s UPVC conservatory was thermally inefficient. Bringing in natural light and creating views into the garden where the clients’ children often spend time playing were both important elements of the brief. Amos Goldreich Architecture designed a large X by X metre box window in the centre of the sitting room that offers views from both the sitting area and dining table, meaning the clients can keep an eye on the children while working or relaxing.
Amos Goldreich Architecture enlivened and lightened the home by working with materials that encourage the diffusion of light throughout the spaces. Exposed timber rafters create a clever shelving screen, functioning both as open storage and a permeable room divider to maintain the connection between the sitting area and kitchen. A deep blue kitchen with plywood handle detailing creates balance and contrast against the light tones of the pale timber and white walls.
The new extension is clad in white bricks which help to bounce light around the new interiors, emphasise the freshness and newness, and create a clear, distinct separation from the existing part of the late Victorian semi-detached London home. Brick continues to make an impact in the patio area where Amos Goldreich Architecture chose to use Stone Grey brick pavers for their muted tones and durability. A sedum roof spans the entire extension giving a beautiful view from the first floor bedrooms. The sedum roof also acts to encourage biodiversity and collect rainwater.
Continues
Amos Goldreich, Director of Amos Goldreich Architecture says:
“The Framework House was a fantastic project to work on with our clients. We thought carefully about the space planning to ensure we met the brief for distinct zones, while also keeping a connection to the outdoors and others in the space.
“The materials of the project also had to marry with the new plan. We chose to keep the interiors fresh, calm, and clean so our clients could adapt their future interior design choices easily without the need to renovate the space again.”
Clients, Tom and Jennifer Allen say:
“I couldn’t have envisioned having a space like this. It has completely changed the way we live as a family for the better. We are more connected, yet also have our own spaces to work, eat, play, learn and relax.”
“The extension has had an impact on the entire house. When our son looks out of his window on the first floor, he sees a beautiful planted roof that merges with the garden.”
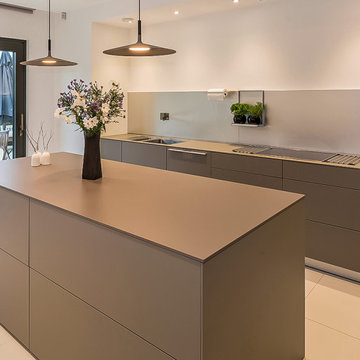
Our clients enjoy cooking and requested that the kitchen island was designed to provide the maximum workspace available. Handleless drawers on either side ensure a sleek, clean finish from every angle.
The sink area and induction hob are positioned along the wall-run, separated by the dishwasher - made visible by the handle. The natural aluminium wall panelling features the bulthaup function rail system, providing a useful space for accessories.

Пример оригинального дизайна: большая угловая кухня-гостиная со шкафом над холодильником: освещение в современном стиле с плоскими фасадами, белыми фасадами, черным фартуком, фартуком из каменной плиты, техникой под мебельный фасад, бетонным полом, островом, серым полом, черной столешницей, врезной мойкой и столешницей из талькохлорита

Пример оригинального дизайна: большая угловая кухня-гостиная: освещение в стиле фьюжн с монолитной мойкой, плоскими фасадами, зелеными фасадами, столешницей из кварцевого агломерата, серым фартуком, фартуком из кварцевого агломерата, черной техникой, светлым паркетным полом, полуостровом и серой столешницей

Идея дизайна: большая параллельная кухня: освещение в скандинавском стиле с обеденным столом, врезной мойкой, плоскими фасадами, зелеными фасадами, столешницей из кварцита, фартуком цвета металлик, фартуком из металлической плитки, техникой под мебельный фасад, светлым паркетным полом, островом, бежевым полом, белой столешницей и деревянным потолком

На фото: прямая, серо-белая кухня среднего размера: освещение в современном стиле с обеденным столом, фасадами в стиле шейкер, зелеными фасадами, мраморной столешницей, фартуком из мрамора, островом, бежевым полом, балками на потолке, с полувстраиваемой мойкой (с передним бортиком), разноцветным фартуком, техникой под мебельный фасад, полом из керамогранита и разноцветной столешницей с
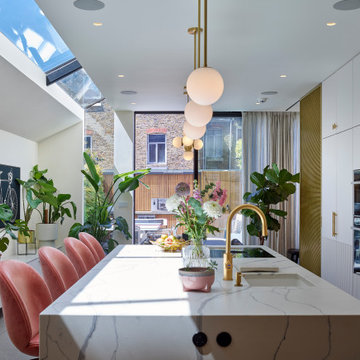
Стильный дизайн: большая параллельная кухня: освещение в современном стиле с обеденным столом, врезной мойкой, плоскими фасадами, белыми фасадами, столешницей из акрилового камня, фартуком из травертина, белой техникой, полом из керамической плитки, островом, серым полом и белой столешницей - последний тренд

This warm and cosy modern grey kitchen is located in Hove. Its calm atmosphere allows you to sink into it as soon as you walk in the door. The use of handleless cabinets lends to the modern appeal, while the warm neutral colour palette creates a calming ambience — perfect for family time and socialising with friends. The client wanted a kitchen extension to accommodate open-plan space. We delivered just that: a contemporary, user-friendly, and homely space.
The cabinetry is a combination of Nolte's MatrixArt and Feel ranges in Quartz Grey and Volcanic Oak, which add to the calming atmosphere of the room. The large island is perfect for preparing food and quick bites, with plenty of space left in the room for the dining table and sofa for entertaining guests. The worktops are Radianz quartz in Napoli Beige, and the appliances are all from Neff, completing this sophisticated yet inviting kitchen.
Освещение на кухне – фото дизайна интерьера
4