Освещение на кухне – фото дизайна интерьера
Сортировать:
Бюджет
Сортировать:Популярное за сегодня
21 - 40 из 8 570 фото
1 из 2
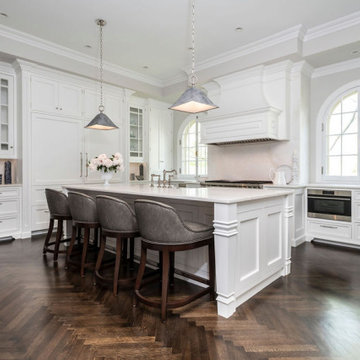
Traditional kitchen and island with all white cabinetry, white marble countertops, island seating, dark hardwood chevron flooring, pendant lighting, arched windows, and a tray ceiling design.

This charming kitchen bar has custom cabinets with glass display uppers and drawer base lowers. A Sub-Zero brand wine cooler with matching custom panel door. Satin brass hardware for the lower cabinets and black door knobs for the display cabinet doors. Luxurious, Cambria Quartz countertop and backsplash.
Photo by Molly Rose Photography

Today's pantries are functional and gorgeous! Our custom pantry creates ample space for every day appliances to be kept out of sight, with easy access to bins and storage containers. Undercounter LED lighting allows for easy night-time use as well.
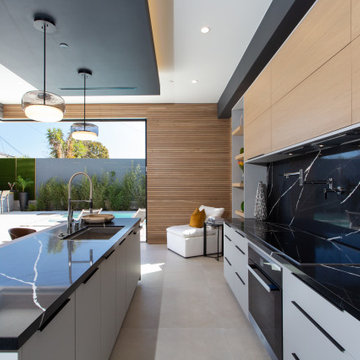
На фото: большая угловая кухня-гостиная со шкафом над холодильником: освещение в стиле модернизм с врезной мойкой, плоскими фасадами, белыми фасадами, столешницей из талькохлорита, черным фартуком, фартуком из каменной плиты, техникой под мебельный фасад, бетонным полом, островом, серым полом и черной столешницей

Open kitchen area with a big island/breakfast bar.
Skye lights lead light into the kitchen.
Стильный дизайн: параллельная кухня среднего размера, в белых тонах с отделкой деревом: освещение в современном стиле с плоскими фасадами, белыми фасадами, серым фартуком, фартуком из керамической плитки, техникой из нержавеющей стали, паркетным полом среднего тона, коричневым полом, обеденным столом, врезной мойкой, островом, столешницей из акрилового камня и желтой столешницей - последний тренд
Стильный дизайн: параллельная кухня среднего размера, в белых тонах с отделкой деревом: освещение в современном стиле с плоскими фасадами, белыми фасадами, серым фартуком, фартуком из керамической плитки, техникой из нержавеющей стали, паркетным полом среднего тона, коричневым полом, обеденным столом, врезной мойкой, островом, столешницей из акрилового камня и желтой столешницей - последний тренд
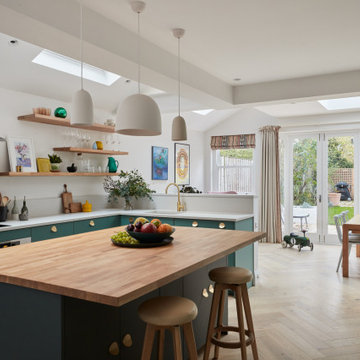
Источник вдохновения для домашнего уюта: большая угловая кухня-гостиная: освещение в стиле фьюжн с монолитной мойкой, плоскими фасадами, зелеными фасадами, столешницей из кварцевого агломерата, серым фартуком, фартуком из кварцевого агломерата, черной техникой, светлым паркетным полом, полуостровом и серой столешницей

Пример оригинального дизайна: угловая кухня-гостиная среднего размера: освещение в скандинавском стиле с накладной мойкой, фасадами в стиле шейкер, бежевыми фасадами, мраморной столешницей, белым фартуком, фартуком из мрамора, техникой из нержавеющей стали, светлым паркетным полом, островом и белой столешницей
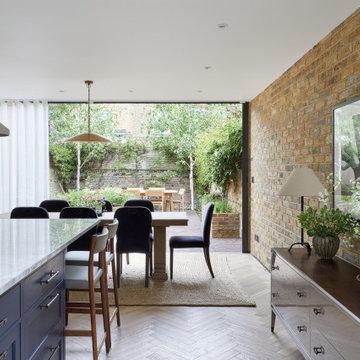
The kitchen diner of our Fulham Family Home was painted in Paint & Paper Library Capuchin which felt light & elegant, and we added contrast & texture with a granite worktop, pale green & inky blue Shaker kitchen & an oak herringbone parquet floor. A semi sheer curtain helped to prevent glare and added privacy, while the jute rug, upholstered dining chairs & bronze hardware added warmth.
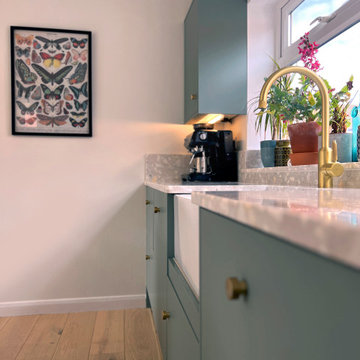
Gold hardware with terrazzo worktop, sage green cabinets and engineered oak flooring
Источник вдохновения для домашнего уюта: большая параллельная кухня-гостиная: освещение в стиле ретро с с полувстраиваемой мойкой (с передним бортиком), плоскими фасадами, зелеными фасадами, столешницей терраццо, серым фартуком, паркетным полом среднего тона, островом, коричневым полом и серой столешницей
Источник вдохновения для домашнего уюта: большая параллельная кухня-гостиная: освещение в стиле ретро с с полувстраиваемой мойкой (с передним бортиком), плоскими фасадами, зелеными фасадами, столешницей терраццо, серым фартуком, паркетным полом среднего тона, островом, коричневым полом и серой столешницей
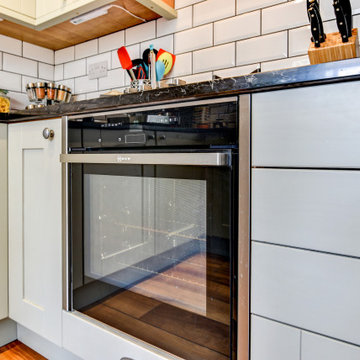
The Brief
Designer Aron was tasked with creating the most of a wrap-around space in this Brighton property. For the project an on-trend theme was required, with traditional elements to suit the required style of the kitchen area.
Every inch of space was to be used to fit all kitchen amenities, with plenty of storage and new flooring to be incorporated as part of the works.
Design Elements
To match the trendy style of this property, and the Classic theme required by this client, designer Aron has condured a traditional theme of sage green and oak. The sage green finish brings subtle colour to this project, with oak accents used in the window framing, wall unit cabinetry and built-in dresser storage.
The layout is cleverly designed to fit the space, whilst including all required elements.
Selected appliances were included in the specification of this project, with a reliable Neff Slide & Hide oven, built-in microwave and dishwasher. This client’s own Smeg refrigerator is a nice design element, with an integrated washing machine also fitted behind furniture.
Another stylistic element is the vanilla noir quartz work surfaces that have been used in this space. These are manufactured by supplier Caesarstone and add a further allure to this kitchen space.
Special Inclusions
To add to the theme of the kitchen a number of feature units have been included in the design.
Above the oven area an exposed wall unit provides space for cook books, with another special inclusion the furniture that frames the window. To enhance this feature Aron has incorporated downlights into the furniture for ambient light.
Throughout these inclusions, highlights of oak add a nice warmth to the kitchen space.
Beneath the stairs in this property an enhancement to storage was also incorporated in the form of wine bottle storage and cabinetry. Classic oak flooring has been used throughout the kitchen, outdoor conservatory and hallway.
Project Highlight
The highlight of this project is the well-designed dresser cabinet that has been custom made to fit this space.
Designer Aron has included glass fronted cabinetry, drawer and cupboard storage in this area which adds important storage to this kitchen space. For ambience downlights are fitted into the cabinetry.
The End Result
The outcome of this project is a great on-trend kitchen that makes the most of every inch of space, yet remaining spacious at the same time. In this project Aron has included fantastic flooring and lighting improvements, whilst also undertaking a bathroom renovation at the property.
If you have a similar home project, consult our expert designers to see how we can design your dream space.
Arrange an appointment by visiting a showroom or booking an appointment online.

Пример оригинального дизайна: параллельная кухня-гостиная среднего размера: освещение в современном стиле с двойной мойкой, плоскими фасадами, белыми фасадами, столешницей из кварцита, белым фартуком, черной техникой, островом, коричневым полом, белой столешницей и многоуровневым потолком

На фото: большая параллельная кухня: освещение в стиле неоклассика (современная классика) с обеденным столом, с полувстраиваемой мойкой (с передним бортиком), фасадами в стиле шейкер, серыми фасадами, столешницей из кварцита, серым фартуком, фартуком из гранита, черной техникой, полом из винила, островом, коричневым полом и серой столешницей

We are regenerating for a better future. And here is how.
Kite Creative – Renewable, traceable, re-useable and beautiful kitchens
We are designing and building contemporary kitchens that are environmentally and sustainably better for you and the planet. Helping to keep toxins low, improve air quality, and contribute towards reducing our carbon footprint.
The heart of the house, the kitchen, really can look this good and still be sustainable, ethical and better for the planet.
In our first commission with Greencore Construction and Ssassy Property, we’ve delivered an eco-kitchen for one of their Passive House properties, using over 75% sustainable materials

Liadesign
Стильный дизайн: маленькая прямая, серо-белая кухня-гостиная: освещение в стиле лофт с одинарной мойкой, плоскими фасадами, черными фасадами, деревянной столешницей, белым фартуком, фартуком из плитки кабанчик, черной техникой, светлым паркетным полом и многоуровневым потолком без острова для на участке и в саду - последний тренд
Стильный дизайн: маленькая прямая, серо-белая кухня-гостиная: освещение в стиле лофт с одинарной мойкой, плоскими фасадами, черными фасадами, деревянной столешницей, белым фартуком, фартуком из плитки кабанчик, черной техникой, светлым паркетным полом и многоуровневым потолком без острова для на участке и в саду - последний тренд

Open plan kitchen diner with great views through to the garden.
На фото: большая прямая кухня: освещение в современном стиле с обеденным столом, плоскими фасадами, островом, серым полом, коричневой столешницей, деревянной столешницей, светлым паркетным полом, черными фасадами, черной техникой, двойной мойкой, серым фартуком и фартуком из цементной плитки с
На фото: большая прямая кухня: освещение в современном стиле с обеденным столом, плоскими фасадами, островом, серым полом, коричневой столешницей, деревянной столешницей, светлым паркетным полом, черными фасадами, черной техникой, двойной мойкой, серым фартуком и фартуком из цементной плитки с

This 1960s split-level home desperately needed a change - not bigger space, just better. We removed the walls between the kitchen, living, and dining rooms to create a large open concept space that still allows a clear definition of space, while offering sight lines between spaces and functions. Homeowners preferred an open U-shape kitchen rather than an island to keep kids out of the cooking area during meal-prep, while offering easy access to the refrigerator and pantry. Green glass tile, granite countertops, shaker cabinets, and rustic reclaimed wood accents highlight the unique character of the home and family. The mix of farmhouse, contemporary and industrial styles make this house their ideal home.
Outside, new lap siding with white trim, and an accent of shake shingles under the gable. The new red door provides a much needed pop of color. Landscaping was updated with a new brick paver and stone front stoop, walk, and landscaping wall.
Project Photography by Kmiecik Imagery.
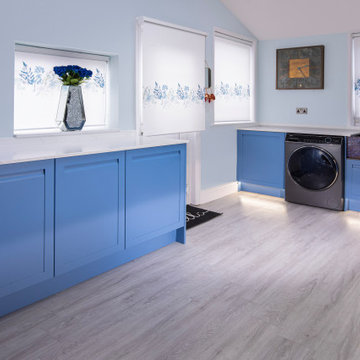
Combining the linear detailing of a handless door with a subtle shaker frame, This Kitchen captures the true essence of traditional styling with a contemporary twist. Be as adventurous or as serene as you like with our multitude of amazing colours. here we have hand painted the doors in Farrow and Ball shade St Giles Blue. You can create an environment that reflects your personality and lifestyle. Hand made Belfast sink in Mottled Blue creates a unique statement piece and focal point. Client used own washing machine and existing American fridge freezer but with the option to change to integrated at a later date.
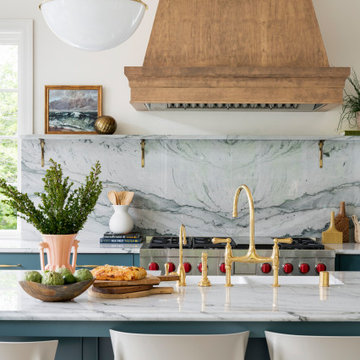
Built in the iconic neighborhood of Mount Curve, just blocks from the lakes, Walker Art Museum, and restaurants, this is city living at its best. Myrtle House is a design-build collaboration with Hage Homes and Regarding Design with expertise in Southern-inspired architecture and gracious interiors. With a charming Tudor exterior and modern interior layout, this house is perfect for all ages.

Стильный дизайн: большая угловая кухня-гостиная: освещение в стиле неоклассика (современная классика) с фасадами в стиле шейкер, серыми фасадами, столешницей из кварцевого агломерата, белым фартуком, фартуком из кварцевого агломерата, техникой из нержавеющей стали, полом из керамогранита, островом, коричневым полом, белой столешницей и кессонным потолком - последний тренд
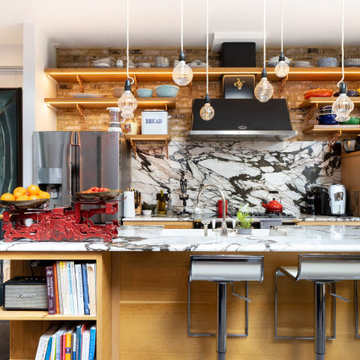
Идея дизайна: прямая кухня среднего размера: освещение в стиле фьюжн с обеденным столом, врезной мойкой, фасадами цвета дерева среднего тона, мраморной столешницей, разноцветным фартуком, фартуком из мрамора, островом, серым полом и серой столешницей
Освещение на кухне – фото дизайна интерьера
2