Фото: веранда с высоким бюджетом
Сортировать:
Бюджет
Сортировать:Популярное за сегодня
1 - 20 из 9 615 фото
1 из 2

Screened Porch with accordion style doors opening to Kitchen/Dining Room, with seating for 4 and a chat height coffee table with views of Lake Lure, NC.

Tuscan Columns & Brick Porch
На фото: большая веранда на переднем дворе в классическом стиле с мощением клинкерной брусчаткой и навесом с
На фото: большая веранда на переднем дворе в классическом стиле с мощением клинкерной брусчаткой и навесом с

Photography: Jason Stemple
Пример оригинального дизайна: большая веранда в морском стиле с крыльцом с защитной сеткой и навесом
Пример оригинального дизайна: большая веранда в морском стиле с крыльцом с защитной сеткой и навесом

Пример оригинального дизайна: большая веранда на заднем дворе в стиле неоклассика (современная классика) с уличным камином, настилом и навесом

The Holloway blends the recent revival of mid-century aesthetics with the timelessness of a country farmhouse. Each façade features playfully arranged windows tucked under steeply pitched gables. Natural wood lapped siding emphasizes this homes more modern elements, while classic white board & batten covers the core of this house. A rustic stone water table wraps around the base and contours down into the rear view-out terrace.
Inside, a wide hallway connects the foyer to the den and living spaces through smooth case-less openings. Featuring a grey stone fireplace, tall windows, and vaulted wood ceiling, the living room bridges between the kitchen and den. The kitchen picks up some mid-century through the use of flat-faced upper and lower cabinets with chrome pulls. Richly toned wood chairs and table cap off the dining room, which is surrounded by windows on three sides. The grand staircase, to the left, is viewable from the outside through a set of giant casement windows on the upper landing. A spacious master suite is situated off of this upper landing. Featuring separate closets, a tiled bath with tub and shower, this suite has a perfect view out to the rear yard through the bedroom's rear windows. All the way upstairs, and to the right of the staircase, is four separate bedrooms. Downstairs, under the master suite, is a gymnasium. This gymnasium is connected to the outdoors through an overhead door and is perfect for athletic activities or storing a boat during cold months. The lower level also features a living room with a view out windows and a private guest suite.
Architect: Visbeen Architects
Photographer: Ashley Avila Photography
Builder: AVB Inc.

Imagine entertaining on this incredible screened-in porch complete with 2 skylights, custom trim, and a transitional style ceiling fan.
Идея дизайна: большая веранда на заднем дворе в стиле неоклассика (современная классика) с крыльцом с защитной сеткой, настилом и навесом
Идея дизайна: большая веранда на заднем дворе в стиле неоклассика (современная классика) с крыльцом с защитной сеткой, настилом и навесом

Chris Giles
На фото: веранда среднего размера на заднем дворе в морском стиле с крыльцом с защитной сеткой, покрытием из каменной брусчатки и навесом с
На фото: веранда среднего размера на заднем дворе в морском стиле с крыльцом с защитной сеткой, покрытием из каменной брусчатки и навесом с
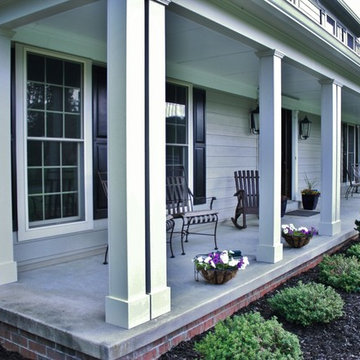
In this image, you can see the Cobble Stone columns installed that create an elegant appearance of the front porch and dimension to the window trim as well. The contrast of the two colors brings out the architecture of the home. Creating depth can make any homes appearance elegant and welcoming.
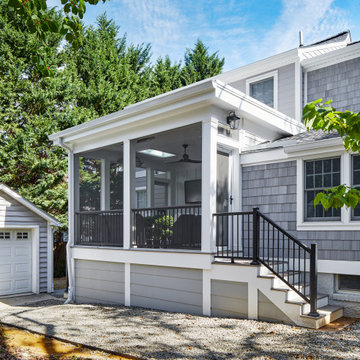
Идея дизайна: веранда среднего размера на боковом дворе в стиле неоклассика (современная классика) с крыльцом с защитной сеткой
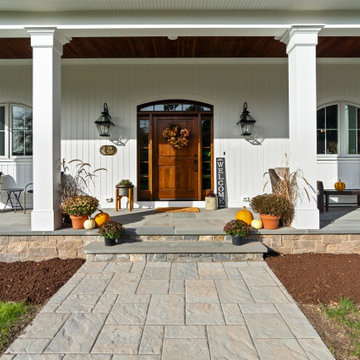
This coastal farmhouse design is destined to be an instant classic. This classic and cozy design has all of the right exterior details, including gray shingle siding, crisp white windows and trim, metal roofing stone accents and a custom cupola atop the three car garage. It also features a modern and up to date interior as well, with everything you'd expect in a true coastal farmhouse. With a beautiful nearly flat back yard, looking out to a golf course this property also includes abundant outdoor living spaces, a beautiful barn and an oversized koi pond for the owners to enjoy.
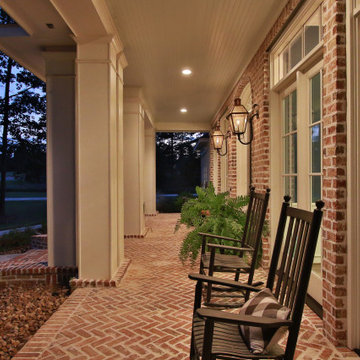
Идея дизайна: большая веранда на переднем дворе в классическом стиле с мощением клинкерной брусчаткой и навесом
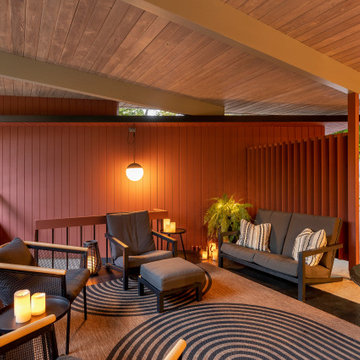
Свежая идея для дизайна: веранда среднего размера в стиле ретро - отличное фото интерьера

Пример оригинального дизайна: пергола на веранде среднего размера на переднем дворе в морском стиле с колоннами

Front Porch
На фото: большая веранда на переднем дворе в стиле кантри с колоннами, настилом, защитой от солнца и любыми перилами
На фото: большая веранда на переднем дворе в стиле кантри с колоннами, настилом, защитой от солнца и любыми перилами

Cedar planters with pergola and pool patio.
На фото: большая веранда на заднем дворе в стиле кантри с колоннами, настилом, навесом и деревянными перилами с
На фото: большая веранда на заднем дворе в стиле кантри с колоннами, настилом, навесом и деревянными перилами с
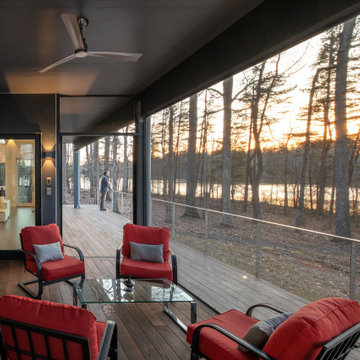
The deck and screen porch span across the back of the house, allowing an immediate indoor outdoor connection.
Стильный дизайн: веранда среднего размера на заднем дворе в стиле модернизм с крыльцом с защитной сеткой, навесом и перилами из тросов - последний тренд
Стильный дизайн: веранда среднего размера на заднем дворе в стиле модернизм с крыльцом с защитной сеткой, навесом и перилами из тросов - последний тренд

Ample seating for the expansive views of surrounding farmland in Edna Valley wine country.
Идея дизайна: большая пергола на веранде на боковом дворе в стиле кантри с колоннами и мощением клинкерной брусчаткой
Идея дизайна: большая пергола на веранде на боковом дворе в стиле кантри с колоннами и мощением клинкерной брусчаткой
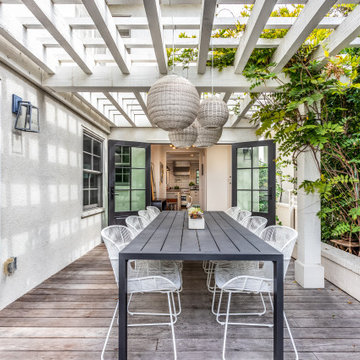
Light-flooded and airy patio adjacent to the kitchen. really carries the urban farmhouse feel outside!
На фото: пергола на веранде среднего размера на заднем дворе в стиле кантри с настилом
На фото: пергола на веранде среднего размера на заднем дворе в стиле кантри с настилом
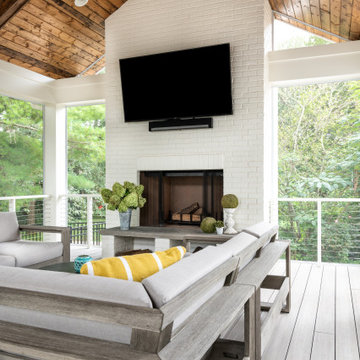
На фото: большая веранда на заднем дворе в стиле неоклассика (современная классика) с уличным камином, настилом и навесом с

La vetrata ad angolo si apre verso il portico e la piscina illuminando gli interni e garantendo una vista panoramica.
Стильный дизайн: большая пергола на веранде на переднем дворе в стиле модернизм с летней кухней и покрытием из каменной брусчатки - последний тренд
Стильный дизайн: большая пергола на веранде на переднем дворе в стиле модернизм с летней кухней и покрытием из каменной брусчатки - последний тренд
Фото: веранда с высоким бюджетом
1