Фото: веранда с высоким бюджетом
Сортировать:
Бюджет
Сортировать:Популярное за сегодня
41 - 60 из 9 615 фото
1 из 2
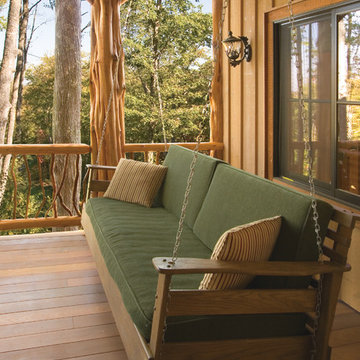
A custom designed timber frame home, with craftsman exterior elements, and interior elements that include barn-style open beams, hardwood floors, and an open living plan. The Meadow Lodge by MossCreek is a beautiful expression of rustic American style for a discriminating client.
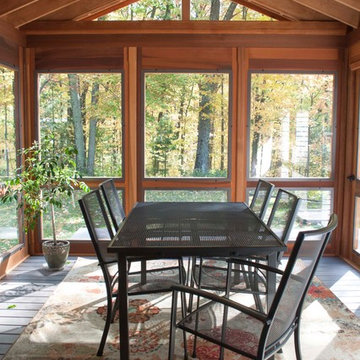
Three season porch has interchangeable glass and screen inserts to extend the season for outdoor living in Vermont.
Свежая идея для дизайна: веранда среднего размера на заднем дворе в современном стиле с крыльцом с защитной сеткой, настилом и навесом - отличное фото интерьера
Свежая идея для дизайна: веранда среднего размера на заднем дворе в современном стиле с крыльцом с защитной сеткой, настилом и навесом - отличное фото интерьера
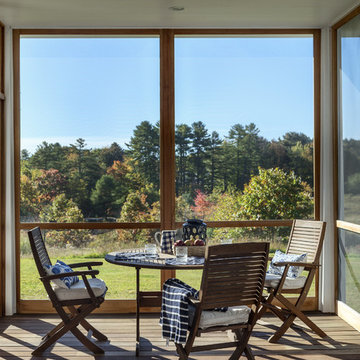
photography by Rob Karosis
Идея дизайна: веранда среднего размера на переднем дворе в классическом стиле с крыльцом с защитной сеткой, настилом и навесом
Идея дизайна: веранда среднего размера на переднем дворе в классическом стиле с крыльцом с защитной сеткой, настилом и навесом
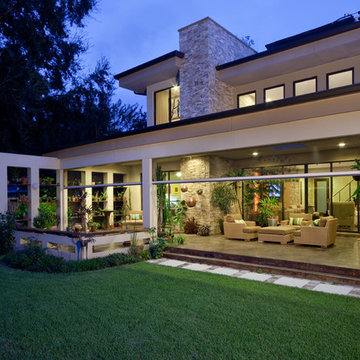
На фото: большая веранда на заднем дворе в современном стиле с крыльцом с защитной сеткой, покрытием из декоративного бетона и навесом с
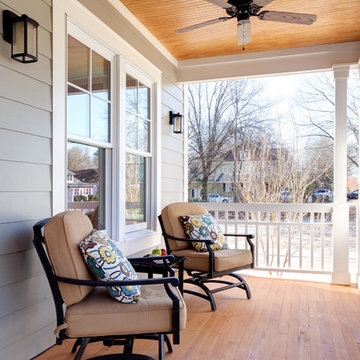
Sterling E Stevens
Пример оригинального дизайна: веранда среднего размера на переднем дворе в классическом стиле с настилом и навесом
Пример оригинального дизайна: веранда среднего размера на переднем дворе в классическом стиле с настилом и навесом
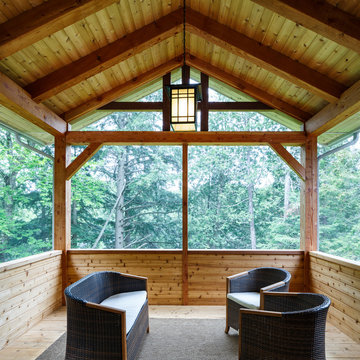
Cedar timber frame screen porch in the forest
На фото: маленькая веранда на заднем дворе в стиле рустика с крыльцом с защитной сеткой, навесом и настилом для на участке и в саду с
На фото: маленькая веранда на заднем дворе в стиле рустика с крыльцом с защитной сеткой, навесом и настилом для на участке и в саду с
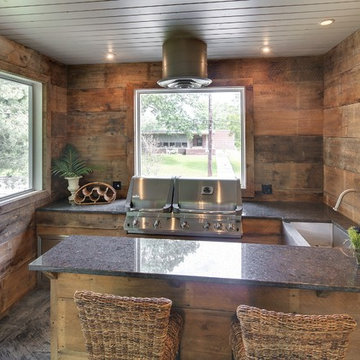
Huge screened in porch with outdoor grill and industrial level exhaust vent. Fireplace with stone surround and extra dining area.
На фото: большая веранда на заднем дворе в классическом стиле с летней кухней, покрытием из декоративного бетона и навесом с
На фото: большая веранда на заднем дворе в классическом стиле с летней кухней, покрытием из декоративного бетона и навесом с
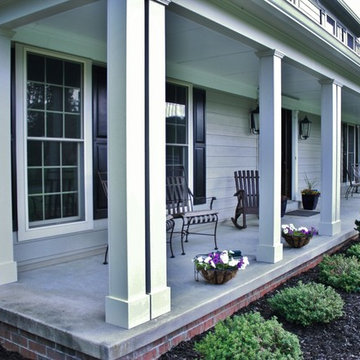
In this image, you can see the Cobble Stone columns installed that create an elegant appearance of the front porch and dimension to the window trim as well. The contrast of the two colors brings out the architecture of the home. Creating depth can make any homes appearance elegant and welcoming.
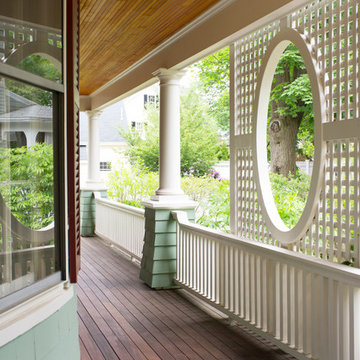
Situated in a neighborhood of grand Victorians, this shingled Foursquare home seemed like a bit of a wallflower with its plain façade. The homeowner came to Cummings Architects hoping for a design that would add some character and make the house feel more a part of the neighborhood.
The answer was an expansive porch that runs along the front façade and down the length of one side, providing a beautiful new entrance, lots of outdoor living space, and more than enough charm to transform the home’s entire personality. Designed to coordinate seamlessly with the streetscape, the porch includes many custom details including perfectly proportioned double columns positioned on handmade piers of tiered shingles, mahogany decking, and a fir beaded ceiling laid in a pattern designed specifically to complement the covered porch layout. Custom designed and built handrails bridge the gap between the supporting piers, adding a subtle sense of shape and movement to the wrap around style.
Other details like the crown molding integrate beautifully with the architectural style of the home, making the porch look like it’s always been there. No longer the wallflower, this house is now a lovely beauty that looks right at home among its majestic neighbors.
Photo by Eric Roth
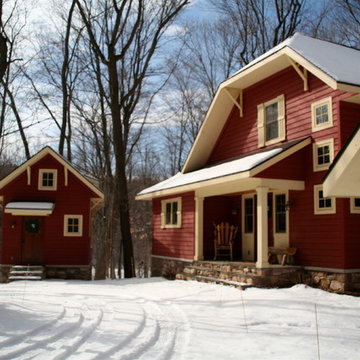
© Todd J. Nunemaker, Architect
Стильный дизайн: веранда среднего размера на переднем дворе в стиле кантри с покрытием из каменной брусчатки и навесом - последний тренд
Стильный дизайн: веранда среднего размера на переднем дворе в стиле кантри с покрытием из каменной брусчатки и навесом - последний тренд
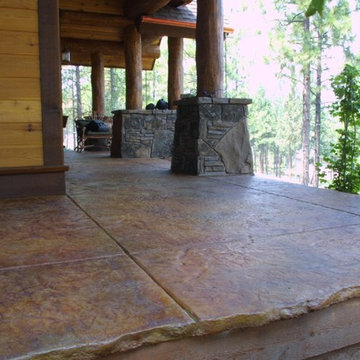
Пример оригинального дизайна: огромная веранда на заднем дворе в стиле рустика с навесом и покрытием из декоративного бетона
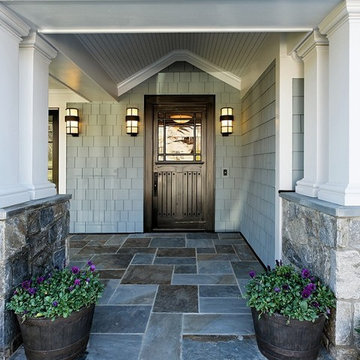
Стильный дизайн: большая веранда на переднем дворе в классическом стиле с покрытием из каменной брусчатки и навесом - последний тренд
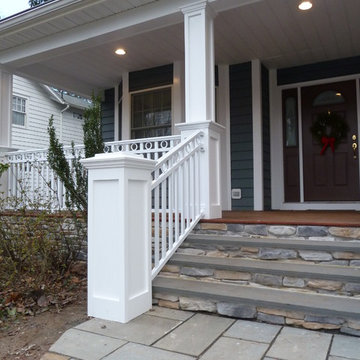
A&E Construction renovated this porch with new railings and posts as well as a bluestone walkway.
На фото: большая веранда на переднем дворе в классическом стиле с покрытием из каменной брусчатки
На фото: большая веранда на переднем дворе в классическом стиле с покрытием из каменной брусчатки
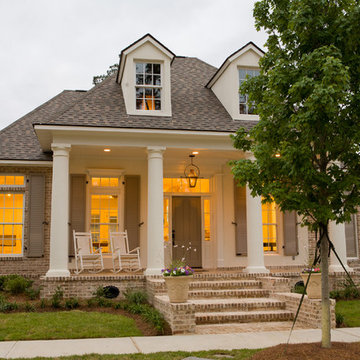
Tuscan Columns & Brick Porch
Пример оригинального дизайна: большая веранда на переднем дворе в классическом стиле с мощением клинкерной брусчаткой и навесом
Пример оригинального дизайна: большая веранда на переднем дворе в классическом стиле с мощением клинкерной брусчаткой и навесом

Архитекторы: Дмитрий Глушков, Фёдор Селенин; Фото: Антон Лихтарович
Свежая идея для дизайна: большая веранда на переднем дворе в современном стиле с навесом, крыльцом с защитной сеткой, покрытием из каменной брусчатки и деревянными перилами - отличное фото интерьера
Свежая идея для дизайна: большая веранда на переднем дворе в современном стиле с навесом, крыльцом с защитной сеткой, покрытием из каменной брусчатки и деревянными перилами - отличное фото интерьера
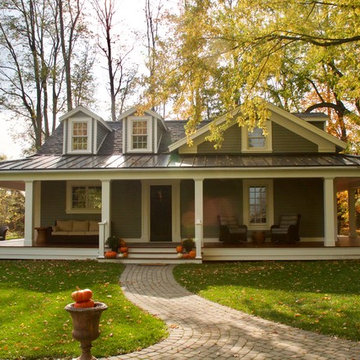
Front Elevation with Porch Addition
Свежая идея для дизайна: веранда среднего размера на переднем дворе в классическом стиле с навесом - отличное фото интерьера
Свежая идея для дизайна: веранда среднего размера на переднем дворе в классическом стиле с навесом - отличное фото интерьера

Стильный дизайн: большая веранда на переднем дворе в стиле кантри с колоннами, мощением тротуарной плиткой и навесом - последний тренд

Идея дизайна: веранда среднего размера на переднем дворе в стиле фьюжн с покрытием из бетонных плит и навесом
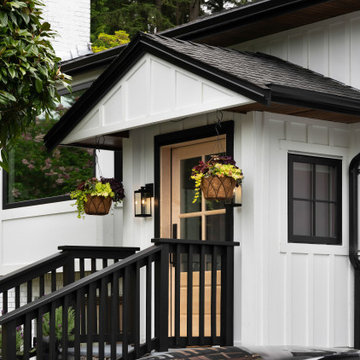
Window and Door Replacement Project as part of this homes transformational renovation. We replaced the entry door with a solid maple wood door. Clear glass with SDL bars and 1 panel.
Replaced the old aluminum windows with energy efficient, locally made vinyl windows. Black framed windows on the interior and exterior give this home a modern farmhouse look. Casements allow for maximum view, airflow as well as being easy to open and close.
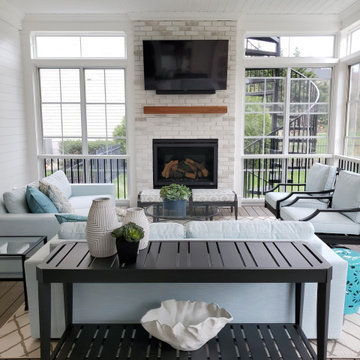
This 3-Season Room addition to my client's house is the perfect extension of their interior. A fresh and bright palette brings the outside in, giving this family of 4 a space they can relax in after a day at the pool, or gather with friends for a cocktail in front of the fireplace.
And no! Your eyes are not deceiving you, we did seaglass fabric on the upholstery for a fun pop of color! The warm gray floors, white walls, and white washed fireplace is a great neutral base to design around, but desperately calls for a little color.
Фото: веранда с высоким бюджетом
3