Фото: веранда с высоким бюджетом
Сортировать:
Бюджет
Сортировать:Популярное за сегодня
21 - 40 из 9 615 фото
1 из 2
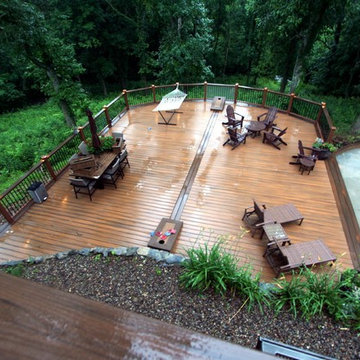
The Waterfall Deck.
Look closely, and you will catch a glimpse of the hidden waterfall tumbling through the woods beyond the deck. Whether reading a book, catching some rays, sneaking a nap, or tossing a quick match of cornhole ( custom Trex cornhole boards courtesy of Lance Kramer), this secluded sun deck is sure to slip you away from the day's stresses.

Outdoor lounge area with potted plants and lighting.
Свежая идея для дизайна: маленькая веранда в современном стиле с растениями в контейнерах и настилом для на участке и в саду - отличное фото интерьера
Свежая идея для дизайна: маленькая веранда в современном стиле с растениями в контейнерах и настилом для на участке и в саду - отличное фото интерьера
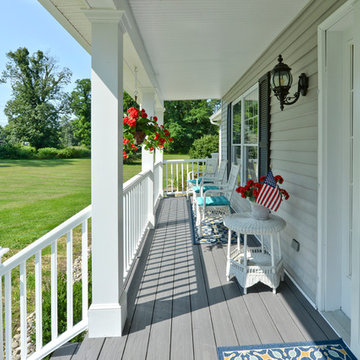
This porch was upgraded to maintenance free with Azek building products. Traditional in the design finishes for a clean, elegant and inviting feel. Some subtle changes were made like enlarging the posts for an appropriate scale. The we widened the staircase to welcome you onto the porch and lead you to the door. Skirting was added to provide a clean look, always a plus when it comes to curb appeal.
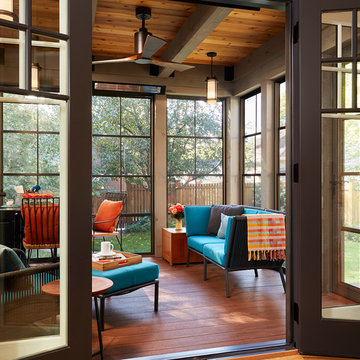
Our Minneapolis homeowners chose to embark on the new journey of retirement with a freshly remodeled home. While some retire in pure peace and quiet, our homeowners wanted to make sure they had a welcoming spot to entertain; A seasonal porch that could be used almost year-round.
The original home, built in 1928, had French doors which led down stairs to the patio below. Desiring a more intimate outdoor place to relax and entertain, MA Peterson added the seasonal porch with large scale ceiling beams. Radiant heat was installed to extend the use into the cold Minnesota months, and metal brackets were used to create a feeling of authenticity in the space. Surrounded by cypress-stained AZEK decking products and finishing the smooth look with fascia plugs, the hot tub was incorporated into the deck space.
Interiors by Brown Cow Design. Photography by Alyssa Lee Photography.
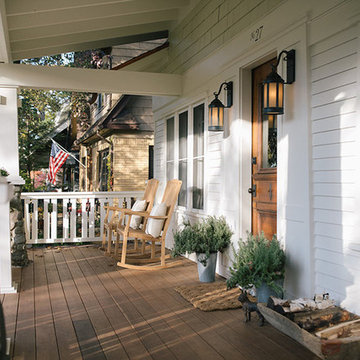
In addition to the covered porch itself, exquisite design details made this renovation all that more impressive—from the new copper and asphalt roof to the Hardiplank, clapboard, and cedar shake shingles, rustic outdoor lighting and the beautiful, panel-style front door.
Alicia Gbur Photography

Builder: BDR Executive Custom Homes
Architect: 42 North - Architecture + Design
Interior Design: Christine DiMaria Design
Photographer: Chuck Heiney
На фото: большая веранда на заднем дворе в стиле модернизм с крыльцом с защитной сеткой, покрытием из каменной брусчатки и навесом
На фото: большая веранда на заднем дворе в стиле модернизм с крыльцом с защитной сеткой, покрытием из каменной брусчатки и навесом
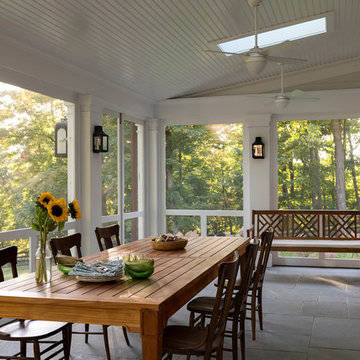
Rob Karosis: Photographer
Пример оригинального дизайна: большая веранда на заднем дворе в классическом стиле с крыльцом с защитной сеткой, покрытием из каменной брусчатки и навесом
Пример оригинального дизайна: большая веранда на заднем дворе в классическом стиле с крыльцом с защитной сеткой, покрытием из каменной брусчатки и навесом
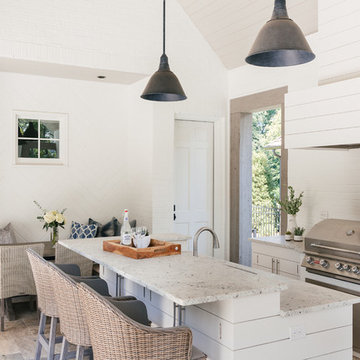
Willet Photography
Стильный дизайн: большая веранда на заднем дворе в стиле неоклассика (современная классика) с летней кухней, покрытием из каменной брусчатки и навесом - последний тренд
Стильный дизайн: большая веранда на заднем дворе в стиле неоклассика (современная классика) с летней кухней, покрытием из каменной брусчатки и навесом - последний тренд
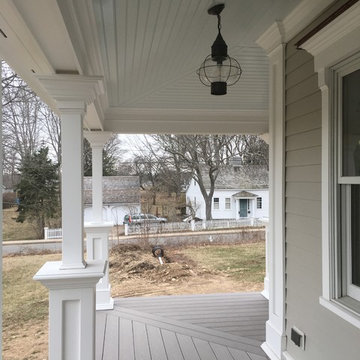
This Connecticut farmhouse ceiling has classic New England style. Notice the copper window head flashings and haint blue vaulted porch ceiling. The ceiling is built using Lifespan treated boards that are beaded side down. Porch columns are fully custom built on site using pvc trim for longevity. They make a great drink holder as well.
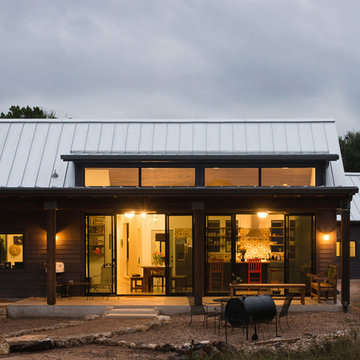
Casey Woods
Пример оригинального дизайна: большая веранда на заднем дворе в стиле кантри с покрытием из каменной брусчатки и навесом
Пример оригинального дизайна: большая веранда на заднем дворе в стиле кантри с покрытием из каменной брусчатки и навесом
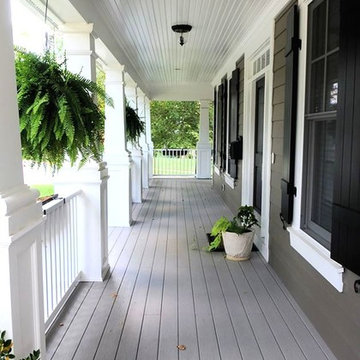
Идея дизайна: большая веранда на переднем дворе в стиле кантри с настилом и навесом
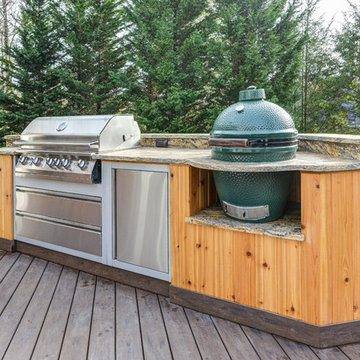
Photo credit: Ryan Theede
На фото: большая веранда на заднем дворе в стиле рустика с местом для костра, настилом и навесом
На фото: большая веранда на заднем дворе в стиле рустика с местом для костра, настилом и навесом
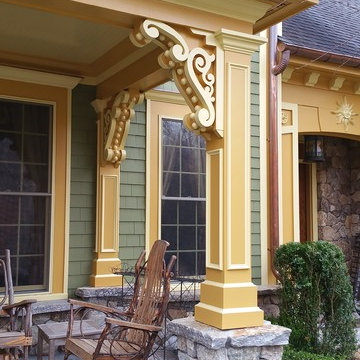
Salem NY renovation. This Victorian home was given a facelift with added charm from the area in which it represents. With a beautiful front porch, this house has tons of character from the beams, added details and overall history of the home.
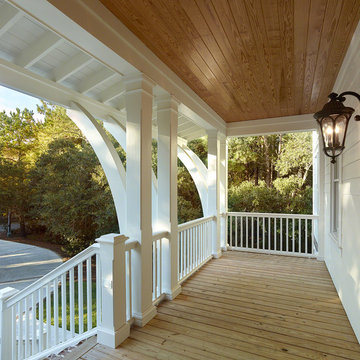
Holger Obenaus
Свежая идея для дизайна: веранда среднего размера на переднем дворе в морском стиле с настилом и навесом - отличное фото интерьера
Свежая идея для дизайна: веранда среднего размера на переднем дворе в морском стиле с настилом и навесом - отличное фото интерьера
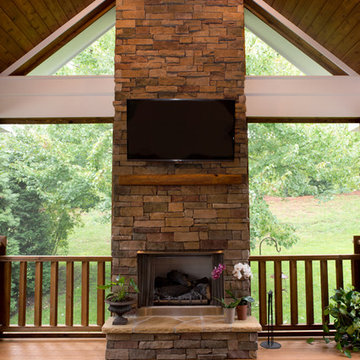
Evergreen Studio
Источник вдохновения для домашнего уюта: веранда среднего размера на заднем дворе в стиле рустика с крыльцом с защитной сеткой, настилом и навесом
Источник вдохновения для домашнего уюта: веранда среднего размера на заднем дворе в стиле рустика с крыльцом с защитной сеткой, настилом и навесом

Cantilevered cypress deck floor with floating concrete steps on this pavilion deck. Brandon Pass architect
Sitework Studios
Свежая идея для дизайна: большая пергола на веранде на переднем дворе в стиле ретро с покрытием из бетонных плит и растениями в контейнерах - отличное фото интерьера
Свежая идея для дизайна: большая пергола на веранде на переднем дворе в стиле ретро с покрытием из бетонных плит и растениями в контейнерах - отличное фото интерьера
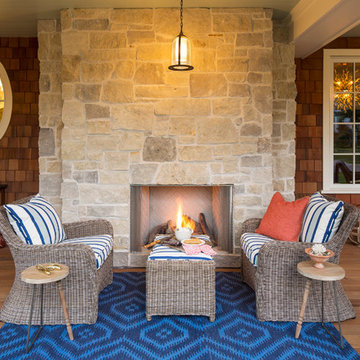
Make the most of outdoor living and add a fireplace to your porch so you can enjoy the space year-round!
Built by Great Neighborhood Homes, Photography by Troy Thies, Landscaping by Moms Landscaping
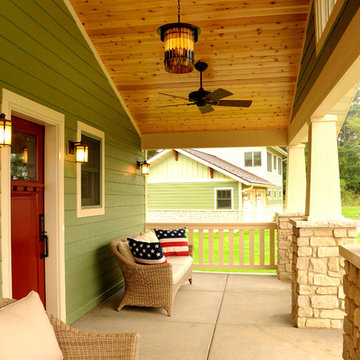
Photo by Hal Kearney.
Источник вдохновения для домашнего уюта: веранда среднего размера на переднем дворе в стиле кантри с мощением тротуарной плиткой и навесом
Источник вдохновения для домашнего уюта: веранда среднего размера на переднем дворе в стиле кантри с мощением тротуарной плиткой и навесом
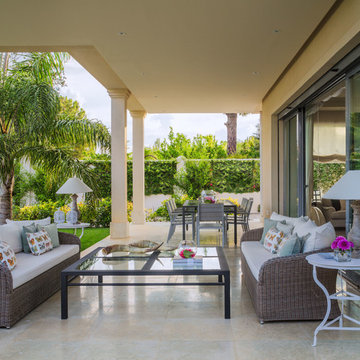
Свежая идея для дизайна: большая веранда на заднем дворе в стиле кантри с покрытием из каменной брусчатки и навесом - отличное фото интерьера
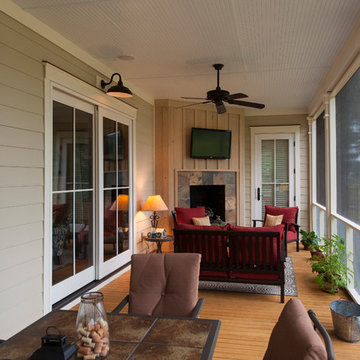
Enjoy the best part of living in the South with this great screened porch! Room for family dining, entertaining and just relaxing, this screened porch lets you enjoy the outdoors with any "unwelcome" guests.
Фото: веранда с высоким бюджетом
2