Фото: веранда с крыльцом с защитной сеткой с высоким бюджетом
Сортировать:
Бюджет
Сортировать:Популярное за сегодня
1 - 20 из 2 325 фото

Идея дизайна: большая веранда на заднем дворе в классическом стиле с крыльцом с защитной сеткой и навесом

This cozy lake cottage skillfully incorporates a number of features that would normally be restricted to a larger home design. A glance of the exterior reveals a simple story and a half gable running the length of the home, enveloping the majority of the interior spaces. To the rear, a pair of gables with copper roofing flanks a covered dining area that connects to a screened porch. Inside, a linear foyer reveals a generous staircase with cascading landing. Further back, a centrally placed kitchen is connected to all of the other main level entertaining spaces through expansive cased openings. A private study serves as the perfect buffer between the homes master suite and living room. Despite its small footprint, the master suite manages to incorporate several closets, built-ins, and adjacent master bath complete with a soaker tub flanked by separate enclosures for shower and water closet. Upstairs, a generous double vanity bathroom is shared by a bunkroom, exercise space, and private bedroom. The bunkroom is configured to provide sleeping accommodations for up to 4 people. The rear facing exercise has great views of the rear yard through a set of windows that overlook the copper roof of the screened porch below.
Builder: DeVries & Onderlinde Builders
Interior Designer: Vision Interiors by Visbeen
Photographer: Ashley Avila Photography
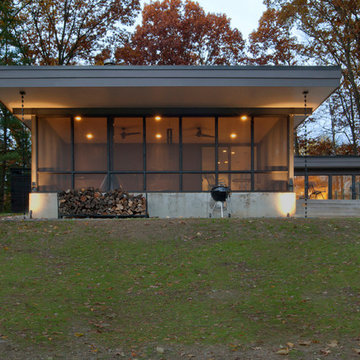
Midcentury Modern Remodel includes new screened porch featuring steel fireplace, rain chains, and adjacency to modern terrace - Architecture: HAUS | Architecture For Modern Lifestyles, Interior Architecture: HAUS with Design Studio Vriesman, General Contractor: Wrightworks, Landscape Architecture: A2 Design, Photography: HAUS | Architecture For Modern Lifestyles
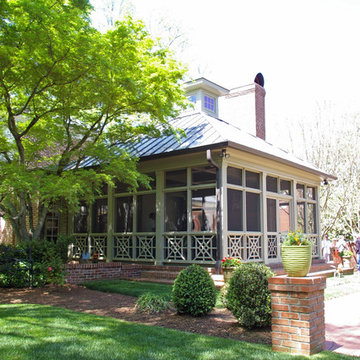
Houghland Architecture, Inc.
На фото: большая веранда на заднем дворе в классическом стиле с крыльцом с защитной сеткой
На фото: большая веранда на заднем дворе в классическом стиле с крыльцом с защитной сеткой
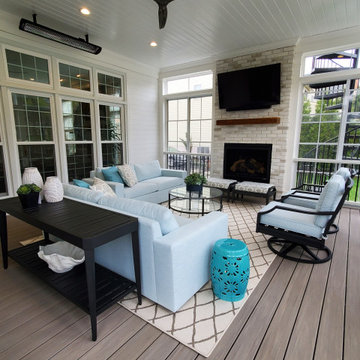
This 3-Season Room addition to my client's house is the perfect extension of their interior. A fresh and bright palette brings the outside in, giving this family of 4 a space they can relax in after a day at the pool, or gather with friends for a cocktail in front of the fireplace.
And no! Your eyes are not deceiving you, we did seaglass fabric on the upholstery for a fun pop of color! The warm gray floors, white walls, and white washed fireplace is a great neutral base to design around, but desperately calls for a little color.

Screened-in porch addition
На фото: большая веранда на заднем дворе в стиле модернизм с крыльцом с защитной сеткой, настилом, навесом и деревянными перилами с
На фото: большая веранда на заднем дворе в стиле модернизм с крыльцом с защитной сеткой, настилом, навесом и деревянными перилами с

To avoid blocking views from interior spaces, this porch was set to the side of the kitchen. Telescoping sliding doors create a seamless connection between inside and out.
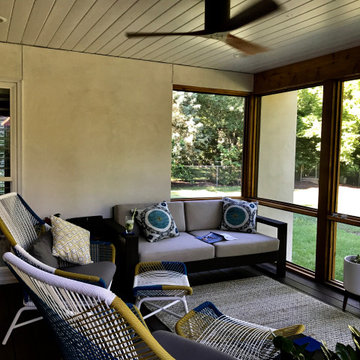
Completed project
Источник вдохновения для домашнего уюта: веранда среднего размера на заднем дворе в современном стиле с крыльцом с защитной сеткой, мощением тротуарной плиткой и навесом
Источник вдохновения для домашнего уюта: веранда среднего размера на заднем дворе в современном стиле с крыльцом с защитной сеткой, мощением тротуарной плиткой и навесом
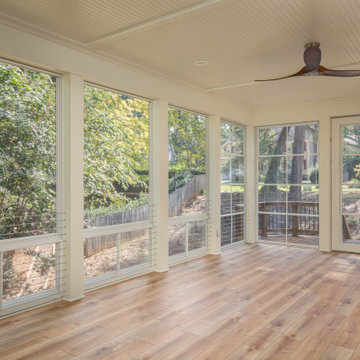
Open deck replaced with a 14' X 29' beautiful screened in, year round functional, porch. EZE Breeze window system installed, allowing for protection or air flow, depending on the weather. Coretec luxury vinyl flooring was chosen in the versatile shade of Manilla Oak. An additional 10' X 16' outside area deck was built for grilling and further seating.
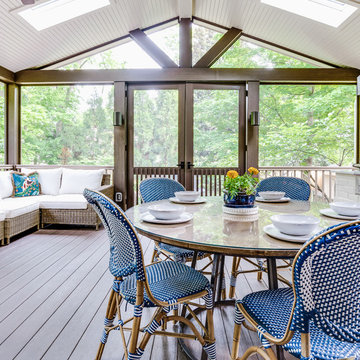
Leslie Brown - Visible Style
На фото: большая веранда на заднем дворе в стиле неоклассика (современная классика) с крыльцом с защитной сеткой и навесом
На фото: большая веранда на заднем дворе в стиле неоклассика (современная классика) с крыльцом с защитной сеткой и навесом
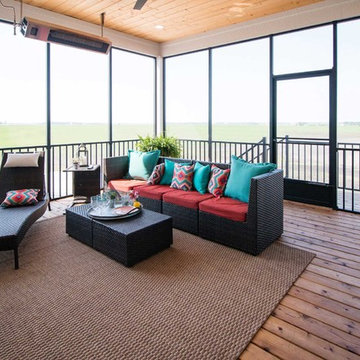
На фото: веранда среднего размера на заднем дворе в стиле кантри с крыльцом с защитной сеткой, настилом и навесом с
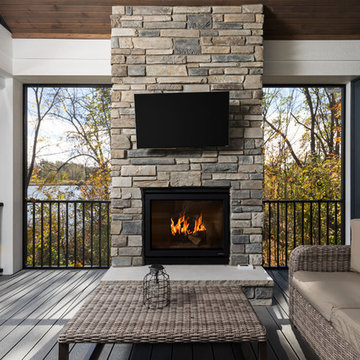
На фото: веранда среднего размера в морском стиле с навесом, крыльцом с защитной сеткой и настилом с
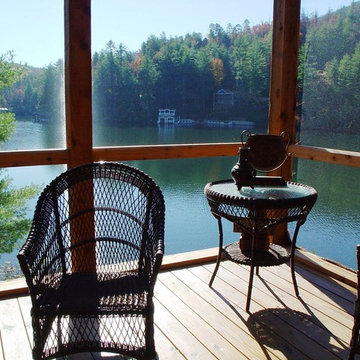
Screen Porch
Свежая идея для дизайна: большая веранда на заднем дворе в современном стиле с крыльцом с защитной сеткой и навесом - отличное фото интерьера
Свежая идея для дизайна: большая веранда на заднем дворе в современном стиле с крыльцом с защитной сеткой и навесом - отличное фото интерьера
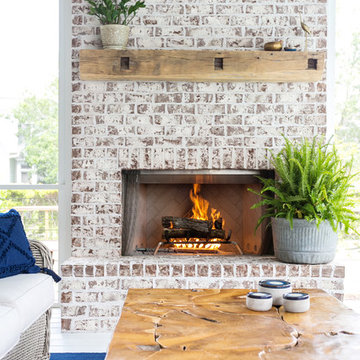
Photography: Jason Stemple
Источник вдохновения для домашнего уюта: большая веранда на заднем дворе в морском стиле с крыльцом с защитной сеткой и навесом
Источник вдохновения для домашнего уюта: большая веранда на заднем дворе в морском стиле с крыльцом с защитной сеткой и навесом

Builder: BDR Executive Custom Homes
Architect: 42 North - Architecture + Design
Interior Design: Christine DiMaria Design
Photographer: Chuck Heiney
На фото: большая веранда на заднем дворе в стиле модернизм с крыльцом с защитной сеткой, покрытием из каменной брусчатки и навесом
На фото: большая веранда на заднем дворе в стиле модернизм с крыльцом с защитной сеткой, покрытием из каменной брусчатки и навесом
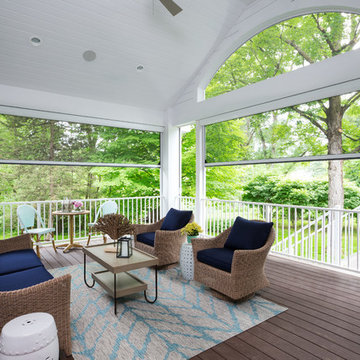
Vaulted ceiling over the covered screen porch which leads to the grill deck. - Photo by Landmark Photography
На фото: большая веранда на заднем дворе в стиле неоклассика (современная классика) с крыльцом с защитной сеткой, настилом и навесом
На фото: большая веранда на заднем дворе в стиле неоклассика (современная классика) с крыльцом с защитной сеткой, настилом и навесом
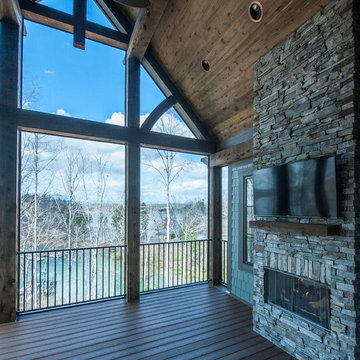
Outdoor screen porch
Стильный дизайн: веранда среднего размера на заднем дворе в стиле рустика с крыльцом с защитной сеткой, навесом и настилом - последний тренд
Стильный дизайн: веранда среднего размера на заднем дворе в стиле рустика с крыльцом с защитной сеткой, навесом и настилом - последний тренд
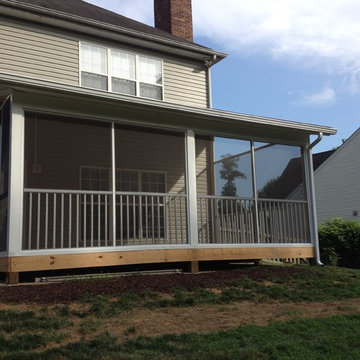
12' x 20' covered deck with all pressure treated wood. Custom built roof over existing bay window roof. 6" x 6" post for maximum load. Clean looking structural aluminum screening system. 24" deep footings to hold up the existing weight plus carry snow & more.
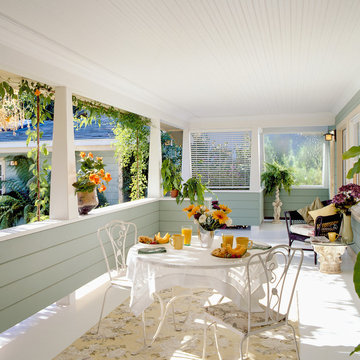
photo by Jay Graham / Constructed by All Decked Out, Marin County, CA
Пример оригинального дизайна: веранда среднего размера на переднем дворе в классическом стиле с покрытием из бетонных плит, навесом и крыльцом с защитной сеткой
Пример оригинального дизайна: веранда среднего размера на переднем дворе в классическом стиле с покрытием из бетонных плит, навесом и крыльцом с защитной сеткой
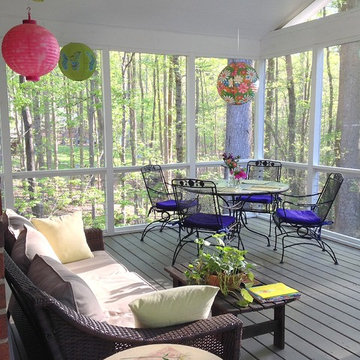
DeCocco Design created a screened porch that quickly became the favorite room in the house. Stainless cable railings are low maintenance and do not obstruct the view as wooden railings do. The sofa is long enough for nap--or even nighttime sleeping! Dimmable fluorescent lighting is energy efficient, a ceiling fan helps out on hot and humid days extra electrical outlets ensure that the family can entertain in the room with ease. And the colorful paper lanterns are just fun!
Фото: веранда с крыльцом с защитной сеткой с высоким бюджетом
1