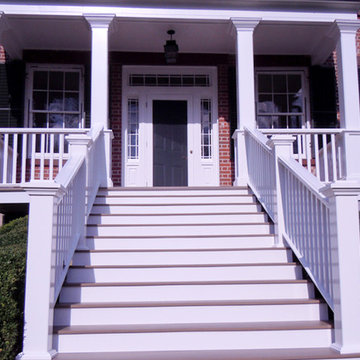Фото: фиолетовая веранда с высоким бюджетом
Сортировать:Популярное за сегодня
1 - 16 из 16 фото
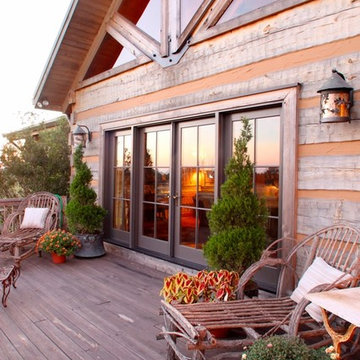
Although they were happy living in Tuscaloosa, Alabama, Bill and Kay Barkley longed to call Prairie Oaks Ranch, their 5,000-acre working cattle ranch, home. Wanting to preserve what was already there, the Barkleys chose a Timberlake-style log home with similar design features such as square logs and dovetail notching.
The Barkleys worked closely with Hearthstone and general contractor Harold Tucker to build their single-level, 4,848-square-foot home crafted of eastern white pine logs. But it is inside where Southern hospitality and log-home grandeur are taken to a new level of sophistication with it’s elaborate and eclectic mix of old and new. River rock fireplaces in the formal and informal living rooms, numerous head mounts and beautifully worn furniture add to the rural charm.
One of the home's most unique features is the front door, which was salvaged from an old Irish castle. Kay discovered it at market in High Point, North Carolina. Weighing in at nearly 1,000 pounds, the door and its casing had to be set with eight-inch long steel bolts.
The home is positioned so that the back screened porch overlooks the valley and one of the property's many lakes. When the sun sets, lighted fountains in the lake turn on, creating the perfect ending to any day. “I wanted our home to have contrast,” shares Kay. “So many log homes reflect a ski lodge or they have a country or a Southwestern theme; I wanted my home to have a mix of everything.” And surprisingly, it all comes together beautifully.
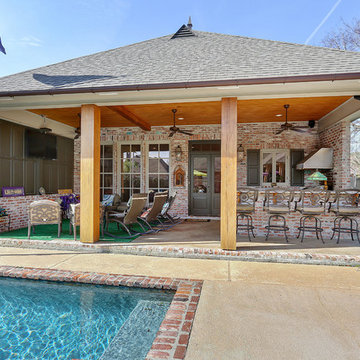
Стильный дизайн: веранда среднего размера на заднем дворе в классическом стиле с навесом - последний тренд

Weatherwell Aluminum shutters were used to turn this deck from an open unusable space to a private and luxurious outdoor living space with lounge area, dining area, and jacuzzi. The Aluminum shutters were used to create privacy from the next door neighbors, with the front shutters really authenticating the appearance of a true outdoor room.The outlook was able to be controlled with the moveable blades.
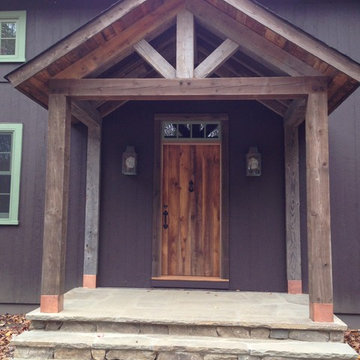
The front porch, with reclaimed timbers and ceiling boards, blue-stone flagging, and a field-stone veneer. Jeff Y
На фото: веранда на переднем дворе в стиле рустика с
На фото: веранда на переднем дворе в стиле рустика с
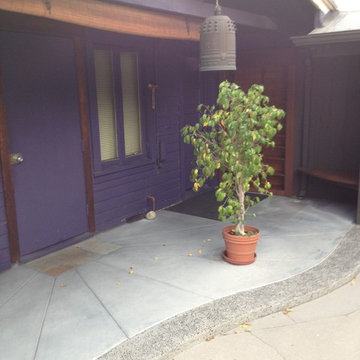
Colored concrete with exposed aggregate ribbon frame.
Пример оригинального дизайна: веранда среднего размера в стиле кантри с покрытием из бетонных плит
Пример оригинального дизайна: веранда среднего размера в стиле кантри с покрытием из бетонных плит
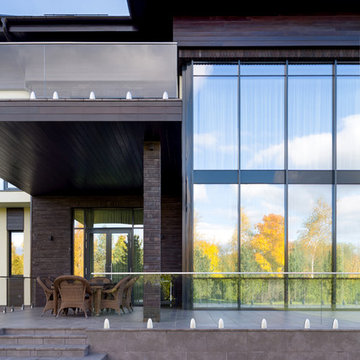
Архитекторы: Дмитрий Глушков, Фёдор Селенин; Фото: Антон Лихтарович
Источник вдохновения для домашнего уюта: большая веранда на заднем дворе в скандинавском стиле с летней кухней, покрытием из каменной брусчатки, козырьком и стеклянными перилами
Источник вдохновения для домашнего уюта: большая веранда на заднем дворе в скандинавском стиле с летней кухней, покрытием из каменной брусчатки, козырьком и стеклянными перилами
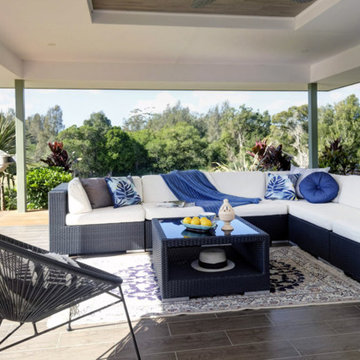
На фото: большая веранда на заднем дворе в морском стиле с летней кухней, покрытием из бетонных плит и навесом с
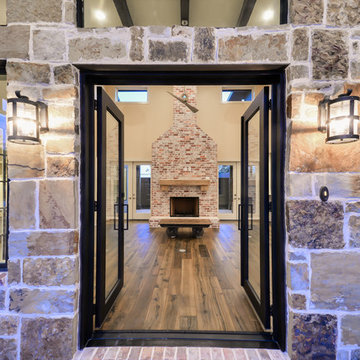
Clean contemporary iron front door opening to the inviting open concept Great Room
Стильный дизайн: большая веранда на переднем дворе в стиле неоклассика (современная классика) с мощением клинкерной брусчаткой и навесом - последний тренд
Стильный дизайн: большая веранда на переднем дворе в стиле неоклассика (современная классика) с мощением клинкерной брусчаткой и навесом - последний тренд
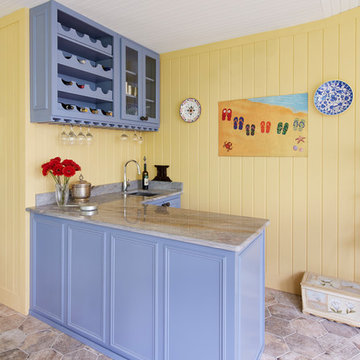
Photography: Jake Melrose
Пример оригинального дизайна: веранда среднего размера на заднем дворе в стиле неоклассика (современная классика) с покрытием из плитки и навесом
Пример оригинального дизайна: веранда среднего размера на заднем дворе в стиле неоклассика (современная классика) с покрытием из плитки и навесом
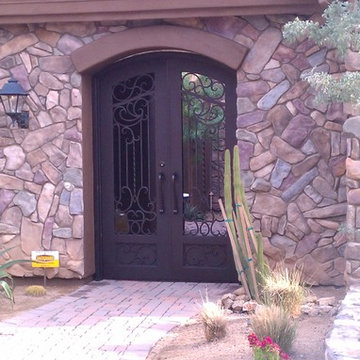
Источник вдохновения для домашнего уюта: веранда среднего размера на переднем дворе в средиземноморском стиле с мощением клинкерной брусчаткой
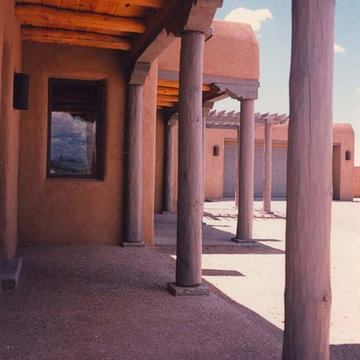
John Duffy
Свежая идея для дизайна: большая веранда на переднем дворе в стиле фьюжн с покрытием из бетонных плит и навесом - отличное фото интерьера
Свежая идея для дизайна: большая веранда на переднем дворе в стиле фьюжн с покрытием из бетонных плит и навесом - отличное фото интерьера
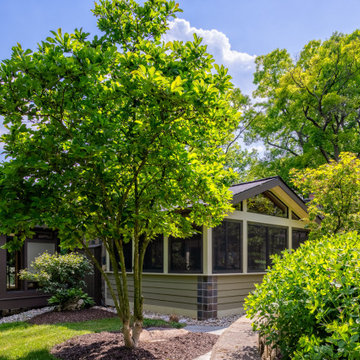
A 150 FT2 screened porch addition melds seamlessly into the existing structure. Design and build by Meadowlark Design+Build in Ann Arbor, Michigan. Photography by Sean Carter.
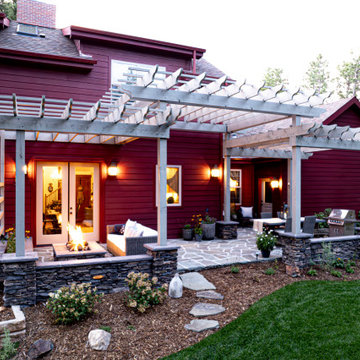
The seat walls and column bases are veneered with a manufactured stone, and provides a great accent detail.
Стильный дизайн: пергола на веранде среднего размера на заднем дворе в классическом стиле с местом для костра и покрытием из каменной брусчатки - последний тренд
Стильный дизайн: пергола на веранде среднего размера на заднем дворе в классическом стиле с местом для костра и покрытием из каменной брусчатки - последний тренд
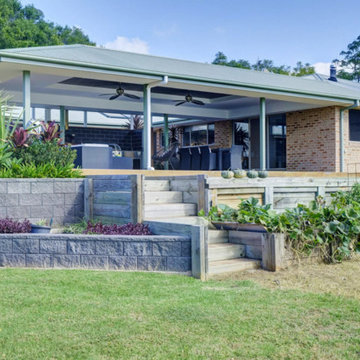
Идея дизайна: большая веранда на заднем дворе в морском стиле с летней кухней, покрытием из бетонных плит и навесом
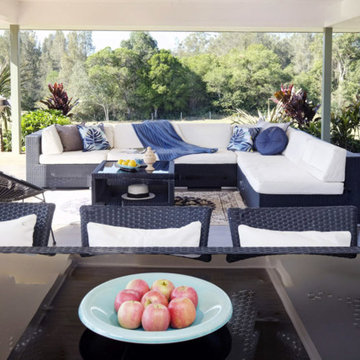
Стильный дизайн: большая веранда на заднем дворе в морском стиле с летней кухней, покрытием из бетонных плит и навесом - последний тренд
Фото: фиолетовая веранда с высоким бюджетом
1
