Фото: веранда с настилом с высоким бюджетом
Сортировать:
Бюджет
Сортировать:Популярное за сегодня
1 - 20 из 2 413 фото
1 из 3

Screened Porch with accordion style doors opening to Kitchen/Dining Room, with seating for 4 and a chat height coffee table with views of Lake Lure, NC.

Пример оригинального дизайна: большая веранда на заднем дворе в стиле неоклассика (современная классика) с уличным камином, настилом и навесом

Imagine entertaining on this incredible screened-in porch complete with 2 skylights, custom trim, and a transitional style ceiling fan.
Идея дизайна: большая веранда на заднем дворе в стиле неоклассика (современная классика) с крыльцом с защитной сеткой, настилом и навесом
Идея дизайна: большая веранда на заднем дворе в стиле неоклассика (современная классика) с крыльцом с защитной сеткой, настилом и навесом

Пример оригинального дизайна: маленькая веранда на заднем дворе в современном стиле с крыльцом с защитной сеткой и настилом для на участке и в саду

Front Porch
На фото: большая веранда на переднем дворе в стиле кантри с колоннами, настилом, защитой от солнца и любыми перилами
На фото: большая веранда на переднем дворе в стиле кантри с колоннами, настилом, защитой от солнца и любыми перилами

Cedar planters with pergola and pool patio.
На фото: большая веранда на заднем дворе в стиле кантри с колоннами, настилом, навесом и деревянными перилами с
На фото: большая веранда на заднем дворе в стиле кантри с колоннами, настилом, навесом и деревянными перилами с
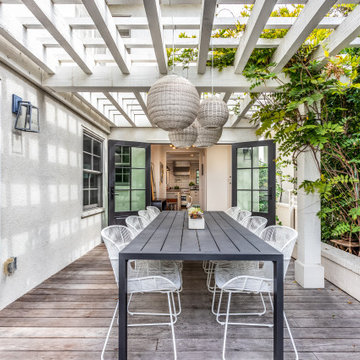
Light-flooded and airy patio adjacent to the kitchen. really carries the urban farmhouse feel outside!
На фото: пергола на веранде среднего размера на заднем дворе в стиле кантри с настилом
На фото: пергола на веранде среднего размера на заднем дворе в стиле кантри с настилом

To avoid blocking views from interior spaces, this porch was set to the side of the kitchen. Telescoping sliding doors create a seamless connection between inside and out.

Outdoor lounge area with potted plants and lighting.
Свежая идея для дизайна: маленькая веранда в современном стиле с растениями в контейнерах и настилом для на участке и в саду - отличное фото интерьера
Свежая идея для дизайна: маленькая веранда в современном стиле с растениями в контейнерах и настилом для на участке и в саду - отличное фото интерьера
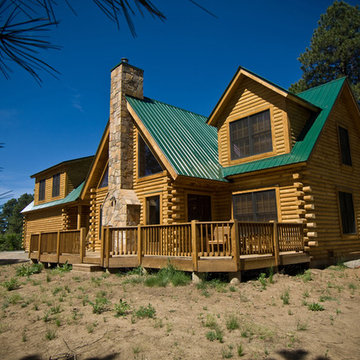
Источник вдохновения для домашнего уюта: веранда среднего размера на заднем дворе в стиле рустика с местом для костра и настилом
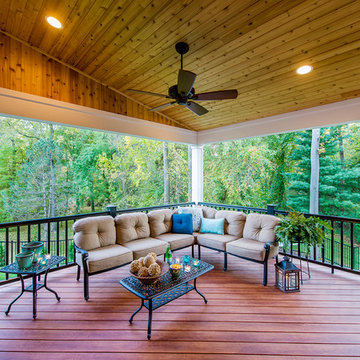
No where better to hang out, than on a screened in deck.
Photo by Rob Cardillo.
Свежая идея для дизайна: большая веранда на заднем дворе в классическом стиле с крыльцом с защитной сеткой, настилом и навесом - отличное фото интерьера
Свежая идея для дизайна: большая веранда на заднем дворе в классическом стиле с крыльцом с защитной сеткой, настилом и навесом - отличное фото интерьера
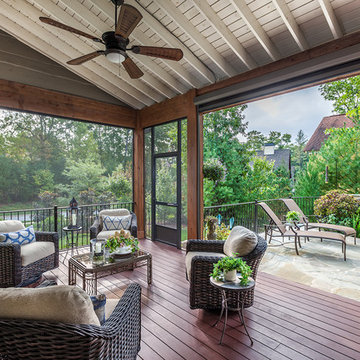
Inspiro 8
На фото: большая веранда на заднем дворе с крыльцом с защитной сеткой, настилом и навесом
На фото: большая веранда на заднем дворе с крыльцом с защитной сеткой, настилом и навесом
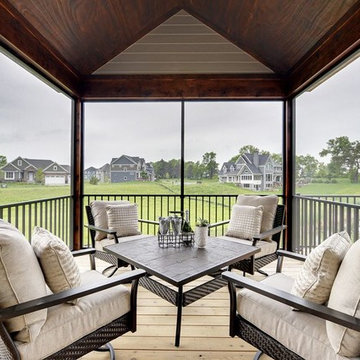
Spacecrafters
Идея дизайна: веранда среднего размера на заднем дворе в стиле неоклассика (современная классика) с крыльцом с защитной сеткой, настилом и навесом
Идея дизайна: веранда среднего размера на заднем дворе в стиле неоклассика (современная классика) с крыльцом с защитной сеткой, настилом и навесом
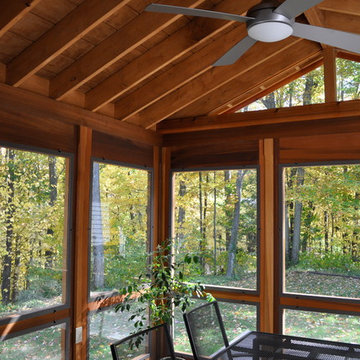
Three season porch has interchangeable glass and screen inserts to extend the season for outdoor living in Vermont.
На фото: веранда среднего размера на заднем дворе в современном стиле с крыльцом с защитной сеткой, настилом и навесом с
На фото: веранда среднего размера на заднем дворе в современном стиле с крыльцом с защитной сеткой, настилом и навесом с

When Cummings Architects first met with the owners of this understated country farmhouse, the building’s layout and design was an incoherent jumble. The original bones of the building were almost unrecognizable. All of the original windows, doors, flooring, and trims – even the country kitchen – had been removed. Mathew and his team began a thorough design discovery process to find the design solution that would enable them to breathe life back into the old farmhouse in a way that acknowledged the building’s venerable history while also providing for a modern living by a growing family.
The redesign included the addition of a new eat-in kitchen, bedrooms, bathrooms, wrap around porch, and stone fireplaces. To begin the transforming restoration, the team designed a generous, twenty-four square foot kitchen addition with custom, farmers-style cabinetry and timber framing. The team walked the homeowners through each detail the cabinetry layout, materials, and finishes. Salvaged materials were used and authentic craftsmanship lent a sense of place and history to the fabric of the space.
The new master suite included a cathedral ceiling showcasing beautifully worn salvaged timbers. The team continued with the farm theme, using sliding barn doors to separate the custom-designed master bath and closet. The new second-floor hallway features a bold, red floor while new transoms in each bedroom let in plenty of light. A summer stair, detailed and crafted with authentic details, was added for additional access and charm.
Finally, a welcoming farmer’s porch wraps around the side entry, connecting to the rear yard via a gracefully engineered grade. This large outdoor space provides seating for large groups of people to visit and dine next to the beautiful outdoor landscape and the new exterior stone fireplace.
Though it had temporarily lost its identity, with the help of the team at Cummings Architects, this lovely farmhouse has regained not only its former charm but also a new life through beautifully integrated modern features designed for today’s family.
Photo by Eric Roth
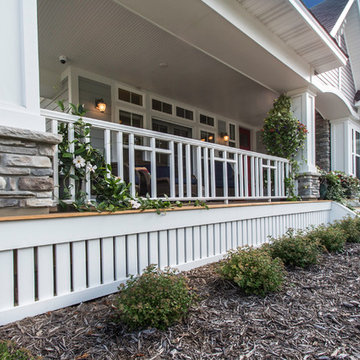
Exclusive House Plan 73345HS is a 3 bedroom 3.5 bath beauty with the master on main and a 4 season sun room that will be a favorite hangout.
The front porch is 12' deep making it a great spot for use as outdoor living space which adds to the 3,300+ sq. ft. inside.
Ready when you are. Where do YOU want to build?
Plans: http://bit.ly/73345hs
Photo Credit: Garrison Groustra

Greg Reigler
Стильный дизайн: большая веранда на переднем дворе в классическом стиле с навесом и настилом - последний тренд
Стильный дизайн: большая веранда на переднем дворе в классическом стиле с навесом и настилом - последний тренд
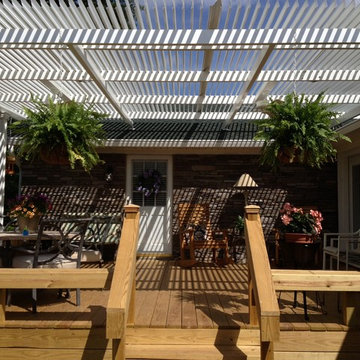
Create an oasis like this one in your own backyard with an American Louvered Roof Patio Cover. Experience 15 - 20 degrees cooler underneath. When closed, it blocks, heat, sun glare, UV Radiation, and rain. When partially opened, it allows the escape of hot air, while still blocking sun. Open to enjoy a beautiful starry night, an overcast day, or warm solar rays during cooler months.
Create that outdoor room you always dreamed of with this state of the art patio cover that operates by remote. Sun when you want it and Shade when you need it.
Made in the USA by Cardinal Aluminum in Louisville, Kentucky. Keep the party going even after the weather takes a turn for the worse.
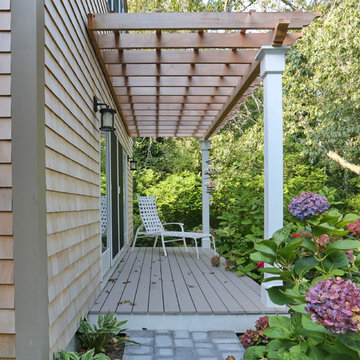
Photo Credits: OnSite Studios
Свежая идея для дизайна: маленькая пергола на веранде на боковом дворе в классическом стиле с настилом для на участке и в саду - отличное фото интерьера
Свежая идея для дизайна: маленькая пергола на веранде на боковом дворе в классическом стиле с настилом для на участке и в саду - отличное фото интерьера
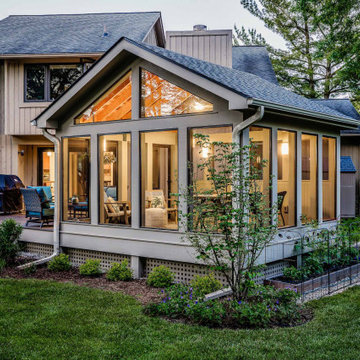
Detached screened porch in Ann Arbor, MI by Meadowlark Design+Build.
Свежая идея для дизайна: веранда среднего размера на заднем дворе в современном стиле с крыльцом с защитной сеткой, настилом и навесом - отличное фото интерьера
Свежая идея для дизайна: веранда среднего размера на заднем дворе в современном стиле с крыльцом с защитной сеткой, настилом и навесом - отличное фото интерьера
Фото: веранда с настилом с высоким бюджетом
1