Столовая в стиле кантри – фото дизайна интерьера
Сортировать:
Бюджет
Сортировать:Популярное за сегодня
101 - 120 из 50 417 фото
1 из 2

На фото: отдельная столовая среднего размера в стиле кантри с белыми стенами и полом из сланца с

На фото: отдельная столовая в стиле кантри с бежевыми стенами, темным паркетным полом и стандартным камином с
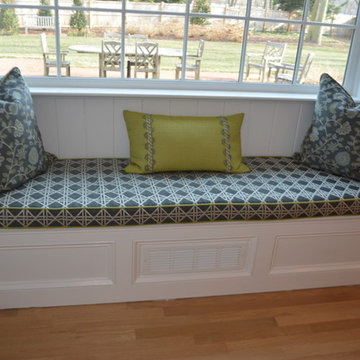
Идея дизайна: маленькая кухня-столовая в стиле кантри с паркетным полом среднего тона и коричневым полом для на участке и в саду
Find the right local pro for your project
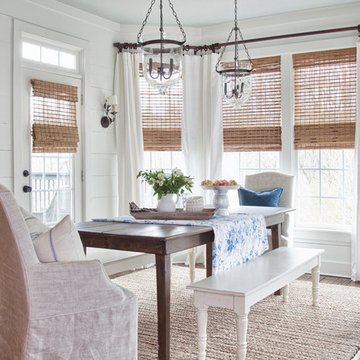
Стильный дизайн: столовая в стиле кантри с белыми стенами и темным паркетным полом без камина - последний тренд
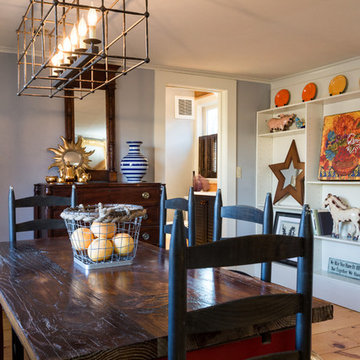
Стильный дизайн: отдельная столовая среднего размера в стиле кантри с серыми стенами, светлым паркетным полом и бежевым полом - последний тренд
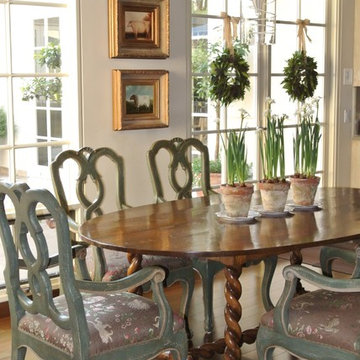
Causal meets refined in this well appointed French farmhouse kitchen design. The wood table with carved spindle legs was an antique store find along with the chairs that were custom painted.
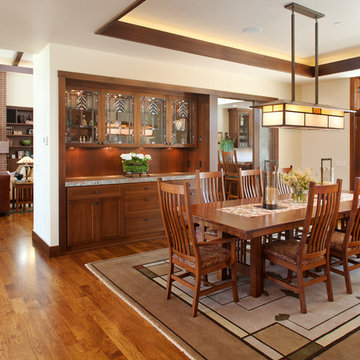
Brady Architectural Photography
На фото: гостиная-столовая среднего размера в стиле кантри с белыми стенами и паркетным полом среднего тона без камина с
На фото: гостиная-столовая среднего размера в стиле кантри с белыми стенами и паркетным полом среднего тона без камина с
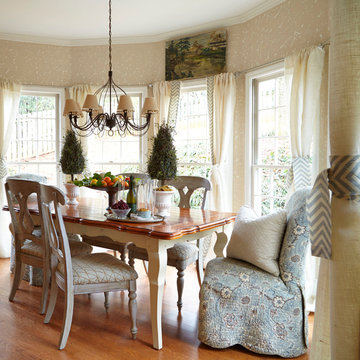
Kitchen eating area with mixed seating. The head chairs were slipcovered in department store quilts. Photo: Lauren Rubinstein
Свежая идея для дизайна: гостиная-столовая среднего размера в стиле кантри с белыми стенами и паркетным полом среднего тона - отличное фото интерьера
Свежая идея для дизайна: гостиная-столовая среднего размера в стиле кантри с белыми стенами и паркетным полом среднего тона - отличное фото интерьера
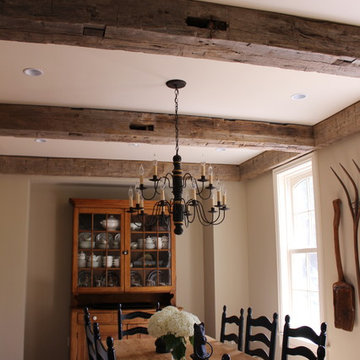
The dining room is scaled appropriately. Reclaimed barn beams were used on the ceiling, a niche was built to house the homeowners' hutch, and the space's old vinyl windows were replaced with arched wood windows to complement existing details.
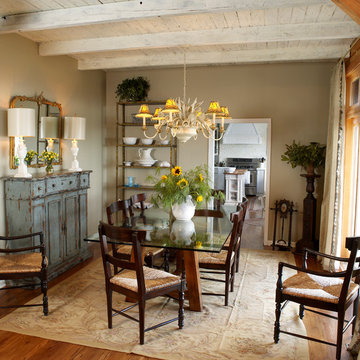
Friendly warm dining room for this family mountain home
Свежая идея для дизайна: гостиная-столовая среднего размера в стиле кантри с бежевыми стенами и светлым паркетным полом без камина - отличное фото интерьера
Свежая идея для дизайна: гостиная-столовая среднего размера в стиле кантри с бежевыми стенами и светлым паркетным полом без камина - отличное фото интерьера
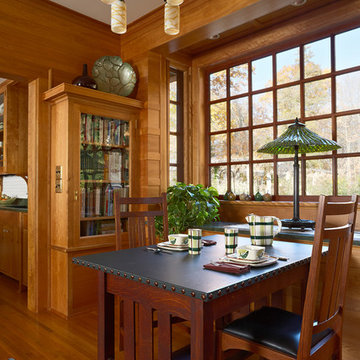
Architecture & Interior Design: David Heide Design Studio
--
Photos: Susan Gilmore
На фото: кухня-столовая в стиле кантри с паркетным полом среднего тона
На фото: кухня-столовая в стиле кантри с паркетным полом среднего тона
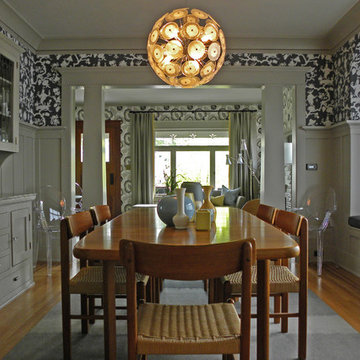
Sarah Greenman © 2012 Houzz
Matthew Craig Interiors
На фото: столовая в стиле кантри с разноцветными стенами и паркетным полом среднего тона с
На фото: столовая в стиле кантри с разноцветными стенами и паркетным полом среднего тона с

This Greenlake area home is the result of an extensive collaboration with the owners to recapture the architectural character of the 1920’s and 30’s era craftsman homes built in the neighborhood. Deep overhangs, notched rafter tails, and timber brackets are among the architectural elements that communicate this goal.
Given its modest 2800 sf size, the home sits comfortably on its corner lot and leaves enough room for an ample back patio and yard. An open floor plan on the main level and a centrally located stair maximize space efficiency, something that is key for a construction budget that values intimate detailing and character over size.
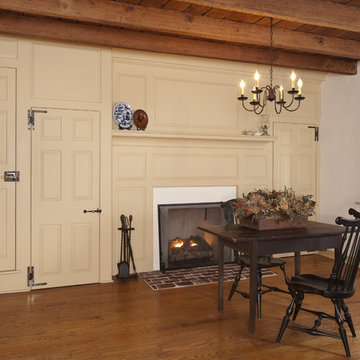
Edwards House Fireplace. Photo by Angle Eye Photography.
На фото: отдельная столовая в стиле кантри с белыми стенами, паркетным полом среднего тона, стандартным камином и фасадом камина из штукатурки с
На фото: отдельная столовая в стиле кантри с белыми стенами, паркетным полом среднего тона, стандартным камином и фасадом камина из штукатурки с
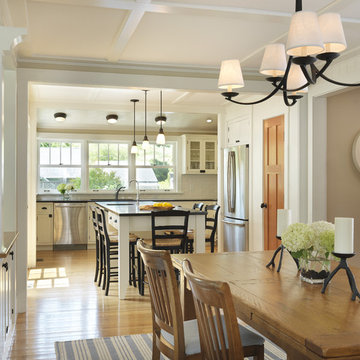
Photo: Nat Rea
На фото: кухня-столовая в стиле кантри с паркетным полом среднего тона
На фото: кухня-столовая в стиле кантри с паркетным полом среднего тона
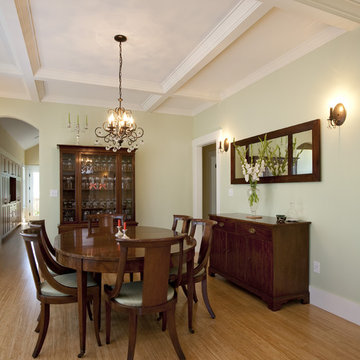
Стильный дизайн: столовая в стиле кантри с зелеными стенами и паркетным полом среднего тона - последний тренд
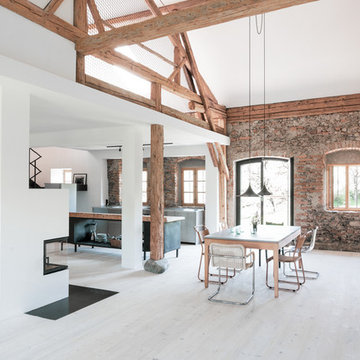
На фото: гостиная-столовая в стиле кантри с белыми стенами, светлым паркетным полом и бежевым полом с

Свежая идея для дизайна: большая отдельная столовая в стиле кантри с серыми стенами, паркетным полом среднего тона, коричневым полом, кессонным потолком и панелями на стенах - отличное фото интерьера

We call this dining room modern-farmhouse-chic! As the focal point of the room, the fireplace was the perfect space for an accent wall. We white-washed the fireplace’s brick and added a white surround and mantle and finished the wall with white shiplap. We also added the same shiplap as wainscoting to the other walls. A special feature of this room is the coffered ceiling. We recessed the chandelier directly into the beam for a clean, seamless look.
This farmhouse style home in West Chester is the epitome of warmth and welcoming. We transformed this house’s original dark interior into a light, bright sanctuary. From installing brand new red oak flooring throughout the first floor to adding horizontal shiplap to the ceiling in the family room, we really enjoyed working with the homeowners on every aspect of each room. A special feature is the coffered ceiling in the dining room. We recessed the chandelier directly into the beams, for a clean, seamless look. We maximized the space in the white and chrome galley kitchen by installing a lot of custom storage. The pops of blue throughout the first floor give these room a modern touch.
Rudloff Custom Builders has won Best of Houzz for Customer Service in 2014, 2015 2016, 2017 and 2019. We also were voted Best of Design in 2016, 2017, 2018, 2019 which only 2% of professionals receive. Rudloff Custom Builders has been featured on Houzz in their Kitchen of the Week, What to Know About Using Reclaimed Wood in the Kitchen as well as included in their Bathroom WorkBook article. We are a full service, certified remodeling company that covers all of the Philadelphia suburban area. This business, like most others, developed from a friendship of young entrepreneurs who wanted to make a difference in their clients’ lives, one household at a time. This relationship between partners is much more than a friendship. Edward and Stephen Rudloff are brothers who have renovated and built custom homes together paying close attention to detail. They are carpenters by trade and understand concept and execution. Rudloff Custom Builders will provide services for you with the highest level of professionalism, quality, detail, punctuality and craftsmanship, every step of the way along our journey together.
Specializing in residential construction allows us to connect with our clients early in the design phase to ensure that every detail is captured as you imagined. One stop shopping is essentially what you will receive with Rudloff Custom Builders from design of your project to the construction of your dreams, executed by on-site project managers and skilled craftsmen. Our concept: envision our client’s ideas and make them a reality. Our mission: CREATING LIFETIME RELATIONSHIPS BUILT ON TRUST AND INTEGRITY.
Photo Credit: Linda McManus Images
Столовая в стиле кантри – фото дизайна интерьера
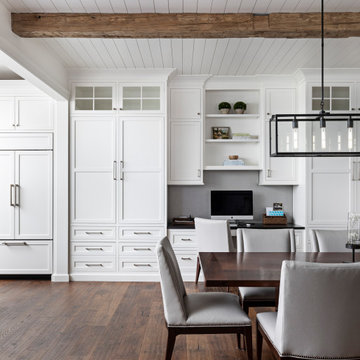
Пример оригинального дизайна: большая гостиная-столовая в стиле кантри с белыми стенами, паркетным полом среднего тона и коричневым полом
6