Огромная столовая в стиле кантри – фото дизайна интерьера
Сортировать:
Бюджет
Сортировать:Популярное за сегодня
1 - 20 из 459 фото
1 из 3

На фото: огромная отдельная столовая в стиле кантри с зелеными стенами, полом из сланца, подвесным камином, черным полом, потолком из вагонки и кирпичными стенами
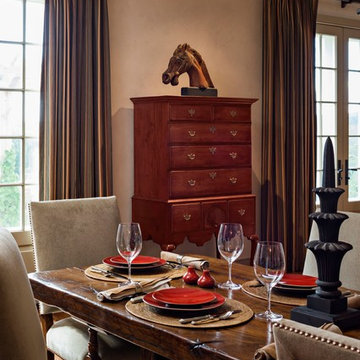
The massive antique oak refectory table was found in England.
Robert Benson Photography
Стильный дизайн: огромная гостиная-столовая в стиле кантри с белыми стенами и паркетным полом среднего тона - последний тренд
Стильный дизайн: огромная гостиная-столовая в стиле кантри с белыми стенами и паркетным полом среднего тона - последний тренд
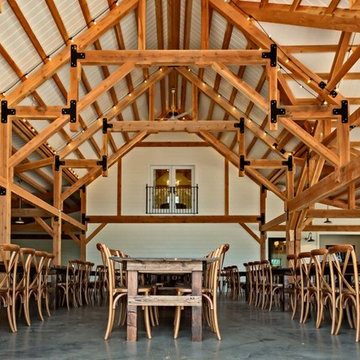
Exterior of farmhouse style post and beam wedding venue.
На фото: огромная столовая в стиле кантри с
На фото: огромная столовая в стиле кантри с

Old dairy barn completely remodeled into a wedding venue/ event center. Lower level area ready for weddings
Стильный дизайн: огромная гостиная-столовая в стиле кантри с светлым паркетным полом и серым полом - последний тренд
Стильный дизайн: огромная гостиная-столовая в стиле кантри с светлым паркетным полом и серым полом - последний тренд
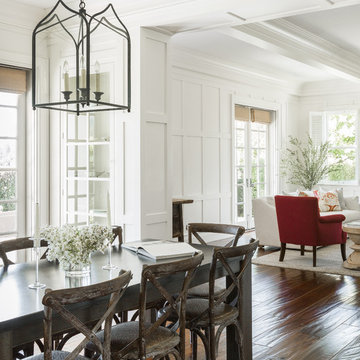
Источник вдохновения для домашнего уюта: огромная кухня-столовая в стиле кантри

The owners of this beautiful historic farmhouse had been painstakingly restoring it bit by bit. One of the last items on their list was to create a wrap-around front porch to create a more distinct and obvious entrance to the front of their home.
Aside from the functional reasons for the new porch, our client also had very specific ideas for its design. She wanted to recreate her grandmother’s porch so that she could carry on the same wonderful traditions with her own grandchildren someday.
Key requirements for this front porch remodel included:
- Creating a seamless connection to the main house.
- A floorplan with areas for dining, reading, having coffee and playing games.
- Respecting and maintaining the historic details of the home and making sure the addition felt authentic.
Upon entering, you will notice the authentic real pine porch decking.
Real windows were used instead of three season porch windows which also have molding around them to match the existing home’s windows.
The left wing of the porch includes a dining area and a game and craft space.
Ceiling fans provide light and additional comfort in the summer months. Iron wall sconces supply additional lighting throughout.
Exposed rafters with hidden fasteners were used in the ceiling.
Handmade shiplap graces the walls.
On the left side of the front porch, a reading area enjoys plenty of natural light from the windows.
The new porch blends perfectly with the existing home much nicer front facade. There is a clear front entrance to the home, where previously guests weren’t sure where to enter.
We successfully created a place for the client to enjoy with her future grandchildren that’s filled with nostalgic nods to the memories she made with her own grandmother.
"We have had many people who asked us what changed on the house but did not know what we did. When we told them we put the porch on, all of them made the statement that they did not notice it was a new addition and fit into the house perfectly.”
– Homeowner
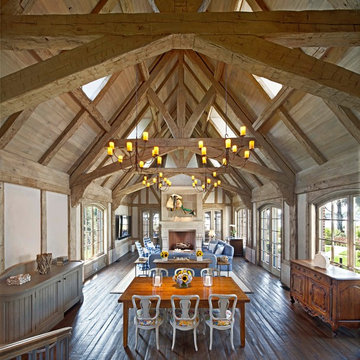
Hand-hewn timber “bents” or trusses iconic in provincial French barns establish the great room in concert with purlins, common rafters, dormers, oak ceilings, and stucco-infill walls of the post-and-beam architecture. Ample space for seating or dining is surrounded by French doors and casement windows enjoying wide views of the landscape. Woodruff Brown Photography
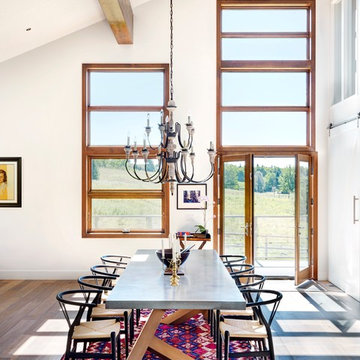
Modern Rustic cabin which was inspired by Norwegian design & heritage of the clients.
Photo: Martin Tessler
Идея дизайна: огромная кухня-столовая в стиле кантри с белыми стенами и светлым паркетным полом
Идея дизайна: огромная кухня-столовая в стиле кантри с белыми стенами и светлым паркетным полом
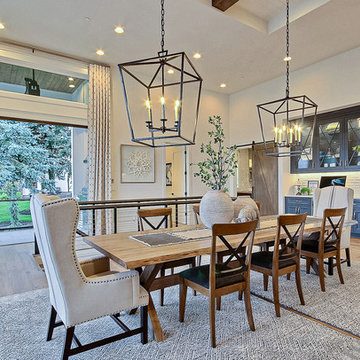
Inspired by the majesty of the Northern Lights and this family's everlasting love for Disney, this home plays host to enlighteningly open vistas and playful activity. Like its namesake, the beloved Sleeping Beauty, this home embodies family, fantasy and adventure in their truest form. Visions are seldom what they seem, but this home did begin 'Once Upon a Dream'. Welcome, to The Aurora.
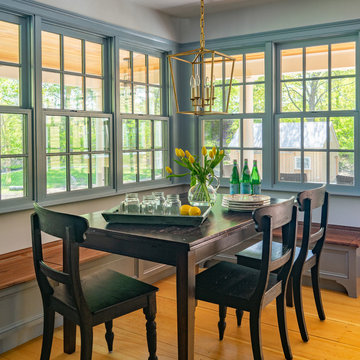
На фото: огромная отдельная столовая в стиле кантри с паркетным полом среднего тона и коричневым полом с
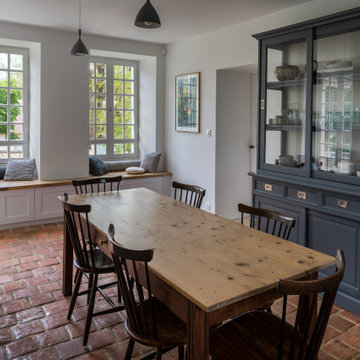
Table chinée et revernie; chaises scandinaves vintage de Nässjö; mobiliers de cuisine Ikea Savedal; plans de travail en chêne massif; vaisselier de Tikamoon; suspensions Dokka et et House Doctor. Banquette réalisée sur-mesure.

Пример оригинального дизайна: огромная гостиная-столовая в стиле кантри с белыми стенами, паркетным полом среднего тона, стандартным камином, фасадом камина из камня, коричневым полом, балками на потолке и стенами из вагонки

Идея дизайна: огромная кухня-столовая в стиле кантри с белыми стенами, темным паркетным полом, двусторонним камином, фасадом камина из камня и разноцветным полом
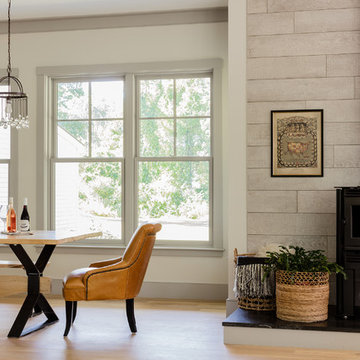
Michael J Lee
Идея дизайна: огромная гостиная-столовая в стиле кантри с белыми стенами, светлым паркетным полом, печью-буржуйкой и коричневым полом
Идея дизайна: огромная гостиная-столовая в стиле кантри с белыми стенами, светлым паркетным полом, печью-буржуйкой и коричневым полом
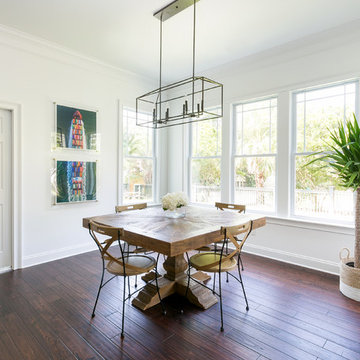
Photography by Patrick Brickman
Свежая идея для дизайна: огромная гостиная-столовая в стиле кантри - отличное фото интерьера
Свежая идея для дизайна: огромная гостиная-столовая в стиле кантри - отличное фото интерьера

Erhard Pfeiffer
Источник вдохновения для домашнего уюта: огромная гостиная-столовая в стиле кантри с белыми стенами, паркетным полом среднего тона, стандартным камином и фасадом камина из кирпича
Источник вдохновения для домашнего уюта: огромная гостиная-столовая в стиле кантри с белыми стенами, паркетным полом среднего тона, стандартным камином и фасадом камина из кирпича
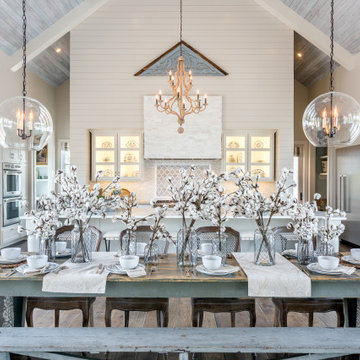
Пример оригинального дизайна: огромная кухня-столовая в стиле кантри с белыми стенами, паркетным полом среднего тона и коричневым полом

Источник вдохновения для домашнего уюта: огромная кухня-столовая в стиле кантри с белыми стенами, светлым паркетным полом, угловым камином и фасадом камина из камня
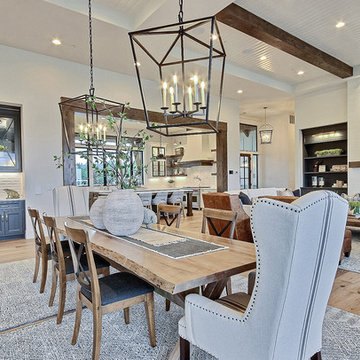
Inspired by the majesty of the Northern Lights and this family's everlasting love for Disney, this home plays host to enlighteningly open vistas and playful activity. Like its namesake, the beloved Sleeping Beauty, this home embodies family, fantasy and adventure in their truest form. Visions are seldom what they seem, but this home did begin 'Once Upon a Dream'. Welcome, to The Aurora.
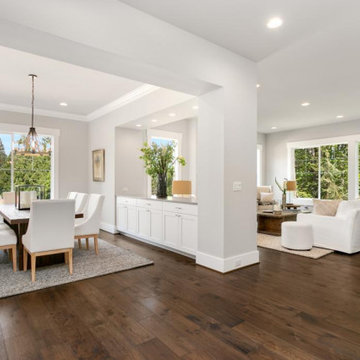
Свежая идея для дизайна: огромная гостиная-столовая в стиле кантри с серыми стенами, темным паркетным полом, стандартным камином, фасадом камина из дерева и коричневым полом - отличное фото интерьера
Огромная столовая в стиле кантри – фото дизайна интерьера
1