Огромная столовая в стиле кантри – фото дизайна интерьера
Сортировать:
Бюджет
Сортировать:Популярное за сегодня
21 - 40 из 459 фото
1 из 3

https://www.beangroup.com/homes/45-E-Andover-Road-Andover/ME/04216/AGT-2261431456-942410/index.html
Merrill House is a gracious, Early American Country Estate located in the picturesque Androscoggin River Valley, about a half hour northeast of Sunday River Ski Resort, Maine. This baronial estate, once a trophy of successful American frontier family and railroads industry publisher, Henry Varnum Poor, founder of Standard & Poor’s Corp., is comprised of a grand main house, caretaker’s house, and several barns. Entrance is through a Gothic great hall standing 30’ x 60’ and another 30’ high in the apex of its cathedral ceiling and showcases a granite hearth and mantel 12’ wide.
Owned by the same family for over 225 years, it is currently a family retreat and is available for seasonal weddings and events with the capacity to accommodate 32 overnight guests and 200 outdoor guests. Listed on the National Register of Historic Places, and heralding contributions from Frederick Law Olmsted and Stanford White, the beautiful, legacy property sits on 110 acres of fields and forest with expansive views of the scenic Ellis River Valley and Mahoosuc mountains, offering more than a half-mile of pristine river-front, private spring-fed pond and beach, and 5 acres of manicured lawns and gardens.
The historic property can be envisioned as a magnificent private residence, ski lodge, corporate retreat, hunting and fishing lodge, potential bed and breakfast, farm - with options for organic farming, commercial solar, storage or subdivision.
Showings offered by appointment.
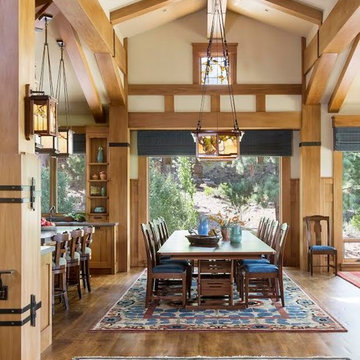
I worked with David Kuznitz to design the millwork and beams, Henry Means did the iron straps, Ted Ellison did the Stained Glass, Sam Mossaedi made the wall sconce and DR fixture. The rugs under the DR table is from Tufenkian, the foreground rug is Tiger Rug. I worked with Brian Kawal to design the dining chairs and Brian created the DR table in mahogany. All woodwork is bleached walnut. THe floors are maple
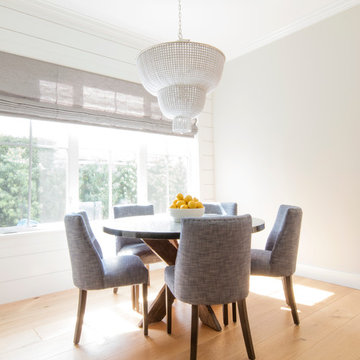
California casual vibes in this Newport Beach farmhouse!
Interior Design + Furnishings by Blackband Design
Home Build + Design by Graystone Custom Builders

На фото: огромная гостиная-столовая в стиле кантри с белыми стенами, паркетным полом среднего тона, коричневым полом и сводчатым потолком
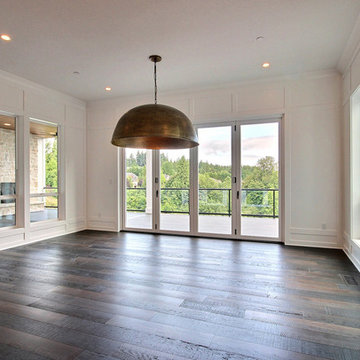
Источник вдохновения для домашнего уюта: огромная гостиная-столовая в стиле кантри с белыми стенами, темным паркетным полом и коричневым полом
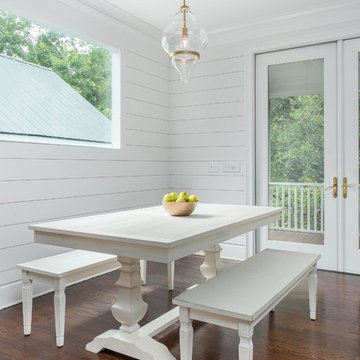
Designed and Styled by MM Accents
Photo Cred to Drew Castelhano
White Shiplap Walls
Custom Window Installed
Brushed Gold Cabinet Hardware
Table and Benches by Pier 1
Light Pendant from Anthropologie
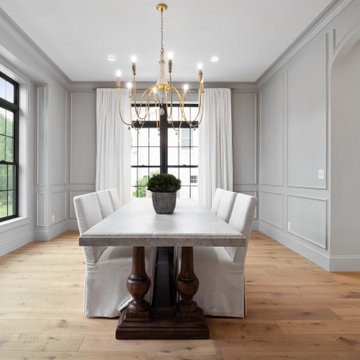
На фото: огромная отдельная столовая в стиле кантри с красными стенами и светлым паркетным полом без камина
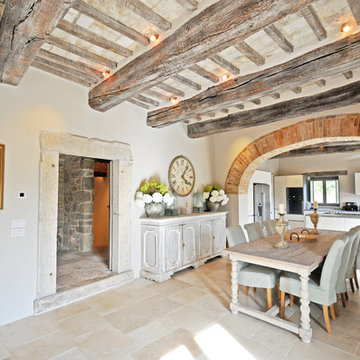
Стильный дизайн: огромная гостиная-столовая в стиле кантри с полом из известняка, бежевым полом и белыми стенами - последний тренд
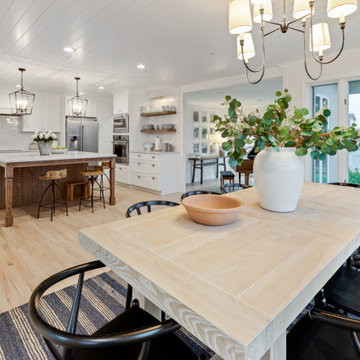
Свежая идея для дизайна: огромная кухня-столовая в стиле кантри с белыми стенами и светлым паркетным полом - отличное фото интерьера
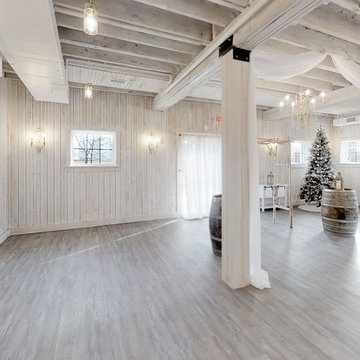
Old dairy barn completely remodeled into a wedding venue/ event center. Lower level area ready for weddings
Свежая идея для дизайна: огромная гостиная-столовая в стиле кантри с паркетным полом среднего тона и серым полом - отличное фото интерьера
Свежая идея для дизайна: огромная гостиная-столовая в стиле кантри с паркетным полом среднего тона и серым полом - отличное фото интерьера
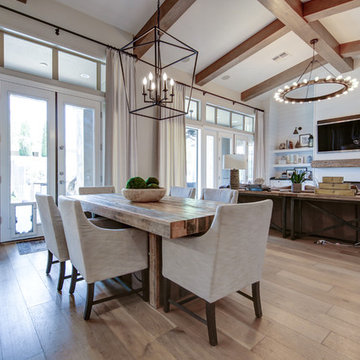
Пример оригинального дизайна: огромная кухня-столовая в стиле кантри с светлым паркетным полом
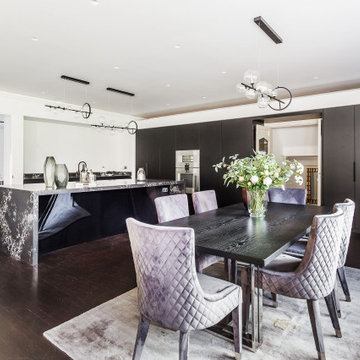
Источник вдохновения для домашнего уюта: огромная гостиная-столовая в стиле кантри с белыми стенами, темным паркетным полом, коричневым полом и панелями на стенах
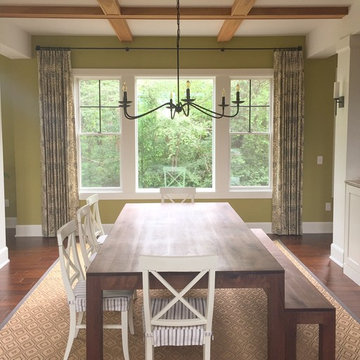
This gorgeous farmhouse is one of my favorite projects and I can't wait to share it with you!
Источник вдохновения для домашнего уюта: огромная кухня-столовая в стиле кантри с зелеными стенами, паркетным полом среднего тона и коричневым полом без камина
Источник вдохновения для домашнего уюта: огромная кухня-столовая в стиле кантри с зелеными стенами, паркетным полом среднего тона и коричневым полом без камина
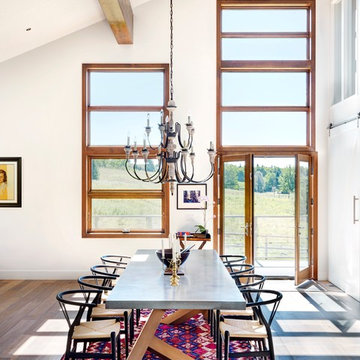
Modern Rustic cabin which was inspired by Norwegian design & heritage of the clients.
Photo: Martin Tessler
Идея дизайна: огромная кухня-столовая в стиле кантри с белыми стенами и светлым паркетным полом
Идея дизайна: огромная кухня-столовая в стиле кантри с белыми стенами и светлым паркетным полом
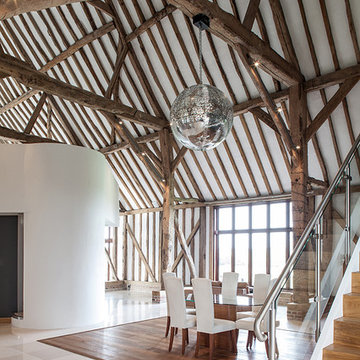
На фото: огромная гостиная-столовая в стиле кантри с белыми стенами и паркетным полом среднего тона
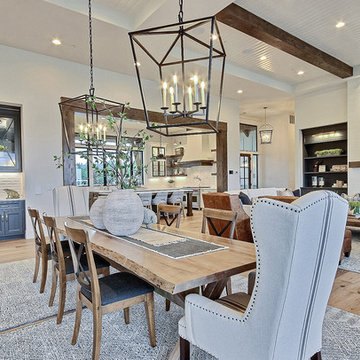
Inspired by the majesty of the Northern Lights and this family's everlasting love for Disney, this home plays host to enlighteningly open vistas and playful activity. Like its namesake, the beloved Sleeping Beauty, this home embodies family, fantasy and adventure in their truest form. Visions are seldom what they seem, but this home did begin 'Once Upon a Dream'. Welcome, to The Aurora.
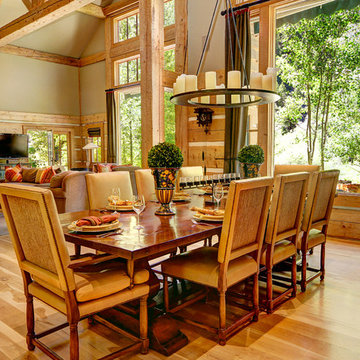
What does it say about a home that takes your breath away? From the moment you walk through the front door, the beauty of the Big Wood embraces you. The soothing light begs a contemplative moment and the tall ceilings and grand scale make this a striking alpine getaway. The floor plan is perfect for the modern family with separated living spaces and yet is cozy enough to find the perfect spot to gather. A large family room invites late night movies, conversation or napping. The spectacular living room welcomes guests in to the hearth of the home with a quiet sitting area to contemplate the river. This is simply one of the most handsome homes you will find. The fishing is right outside your back door on one of the most beautiful stretches of the Big Wood. The bike path to town is a stone’s throw from your front door and has you in downtown Ketchum in no time. Very few properties have the allure of the river, the proximity to town and the privacy in a home of this caliber.
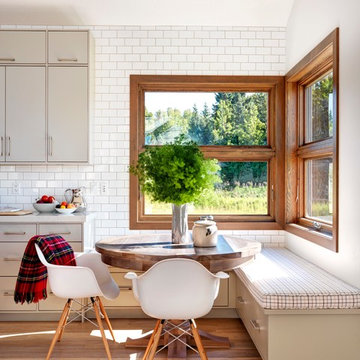
Modern Rustic home inspired by Scandinavian design & heritage of the clients.
This image is featuring a family kitchen custom nook for kids and parents to enjoy.
Photo:Martin Tessler

The black windows in this modern farmhouse dining room take in the Mt. Hood views. The dining room is integrated into the open-concept floorplan, and the large aged iron chandelier hangs above the dining table.
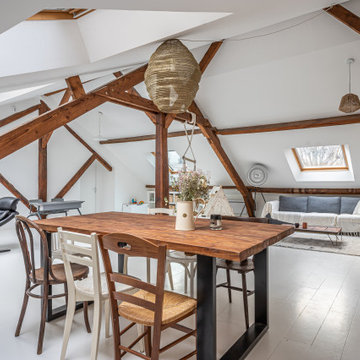
Пример оригинального дизайна: огромная гостиная-столовая в стиле кантри с белыми стенами, деревянным полом, белым полом и балками на потолке без камина
Огромная столовая в стиле кантри – фото дизайна интерьера
2