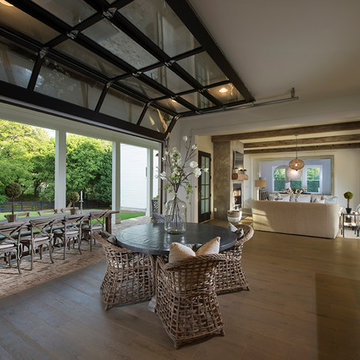Огромная столовая в стиле кантри – фото дизайна интерьера
Сортировать:
Бюджет
Сортировать:Популярное за сегодня
141 - 160 из 458 фото
1 из 3
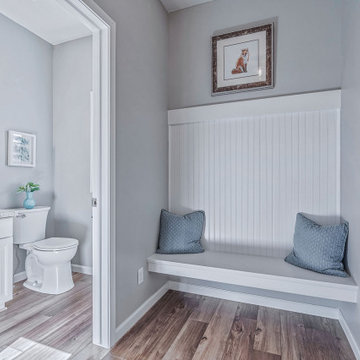
На фото: огромная кухня-столовая в стиле кантри с серыми стенами, полом из винила и коричневым полом
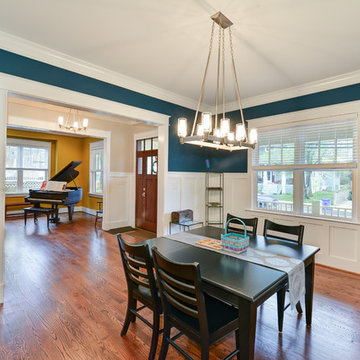
This 2-car garage, 6,000 sqft custom home features bright colored walls, high-end finishes, an open-concept space, and hardwood floors.
Идея дизайна: огромная отдельная столовая в стиле кантри с синими стенами и паркетным полом среднего тона
Идея дизайна: огромная отдельная столовая в стиле кантри с синими стенами и паркетным полом среднего тона
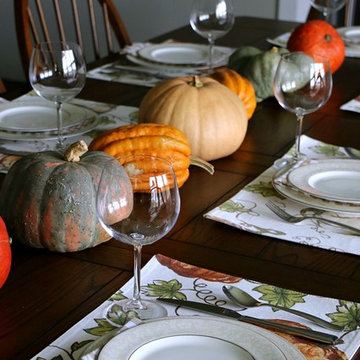
The Colebrook 7-piece dining set embodies casual design at its finest. The plank tabletop and rustic oak finish have a country chic look that's enhanced by the bowed, spindle-back chair design. Plus, the two extension leaves make it easy to accommodate guests or large family dinners.
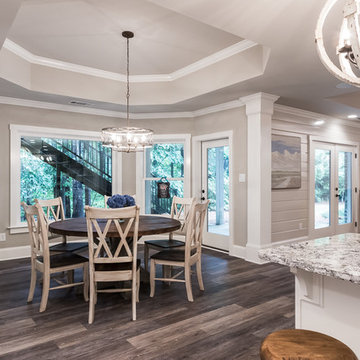
Стильный дизайн: огромная столовая в стиле кантри с серыми стенами и светлым паркетным полом - последний тренд
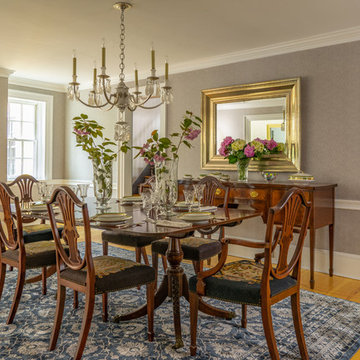
Свежая идея для дизайна: огромная отдельная столовая в стиле кантри с серыми стенами, светлым паркетным полом и желтым полом - отличное фото интерьера
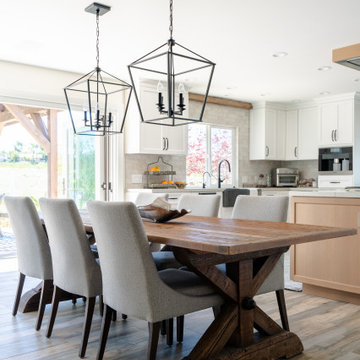
This coastal home is located in Carlsbad, California! With some remodeling and vision this home was transformed into a peaceful retreat. The remodel features an open concept floor plan with the living room flowing into the dining room and kitchen. The kitchen is made gorgeous by its custom cabinetry with a flush mount ceiling vent. The dining room and living room are kept open and bright with a soft home furnishing for a modern beach home. The beams on ceiling in the family room and living room are an eye-catcher in a room that leads to a patio with canyon views and a stunning outdoor space!
Design by Signature Designs Kitchen Bath
Contractor ADR Design & Remodel
Photos by San Diego Interior Photography
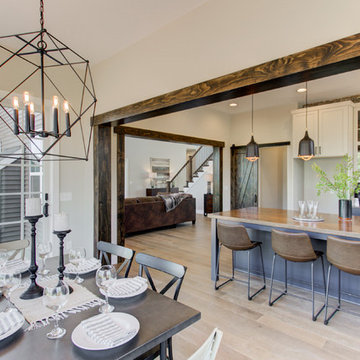
This 2-story home with first-floor owner’s suite includes a 3-car garage and an inviting front porch. A dramatic 2-story ceiling welcomes you into the foyer where hardwood flooring extends throughout the main living areas of the home including the dining room, great room, kitchen, and breakfast area. The foyer is flanked by the study to the right and the formal dining room with stylish coffered ceiling and craftsman style wainscoting to the left. The spacious great room with 2-story ceiling includes a cozy gas fireplace with custom tile surround. Adjacent to the great room is the kitchen and breakfast area. The kitchen is well-appointed with Cambria quartz countertops with tile backsplash, attractive cabinetry and a large pantry. The sunny breakfast area provides access to the patio and backyard. The owner’s suite with includes a private bathroom with 6’ tile shower with a fiberglass base, free standing tub, and an expansive closet. The 2nd floor includes a loft, 2 additional bedrooms and 2 full bathrooms.
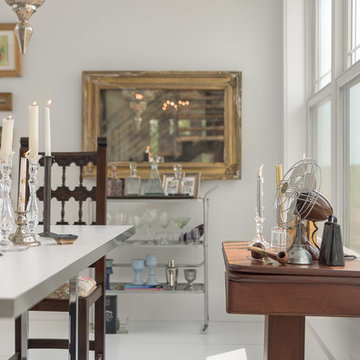
The Farmhouse was designed with a clean & simple decor in mind.The custom all white painted wood floors give an elegance to the space. The dining table, vintage bar cart and wall mirror have all been custom designed by Dawn D Totty Designs
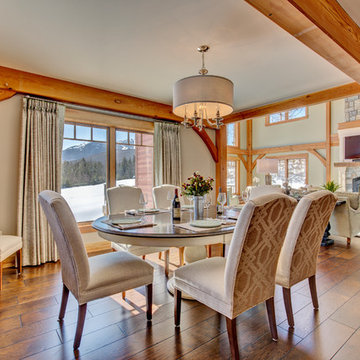
The dining room features a casual elegant decor. It also features a spectacular view of the mountains nearby.
На фото: огромная столовая в стиле кантри с
На фото: огромная столовая в стиле кантри с
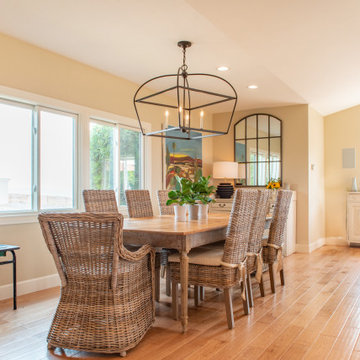
A quick update to this kitchen great room was done by painting cabinets a creamy white and using a white hand crafted Moroccan tile backsplash. Warm neutral paint colors on wall enliven the space.
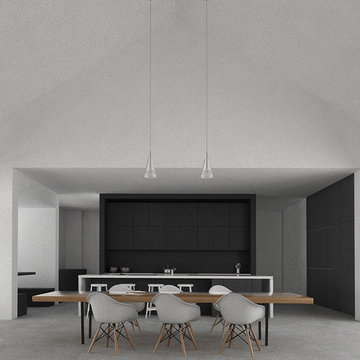
Свежая идея для дизайна: огромная гостиная-столовая в стиле кантри с белыми стенами и бетонным полом - отличное фото интерьера
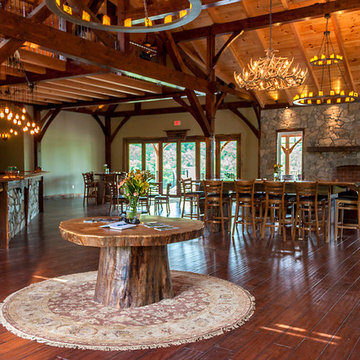
Стильный дизайн: огромная гостиная-столовая в стиле кантри с бежевыми стенами, темным паркетным полом, стандартным камином, фасадом камина из камня и коричневым полом - последний тренд
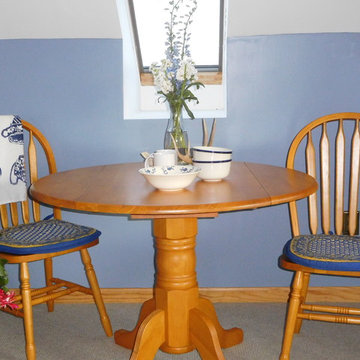
YSB 3 Designs Eating Nook at First Settlers Lodge
Пример оригинального дизайна: огромная столовая в стиле кантри с синими стенами и ковровым покрытием
Пример оригинального дизайна: огромная столовая в стиле кантри с синими стенами и ковровым покрытием
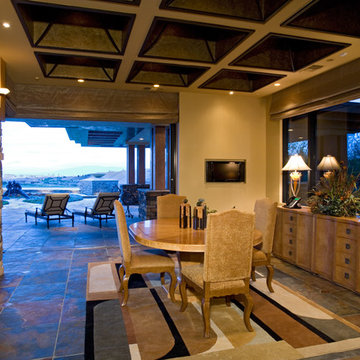
Свежая идея для дизайна: огромная столовая в стиле кантри с с кухонным уголком, бежевыми стенами, стандартным камином, фасадом камина из кирпича, сводчатым потолком и кирпичными стенами - отличное фото интерьера
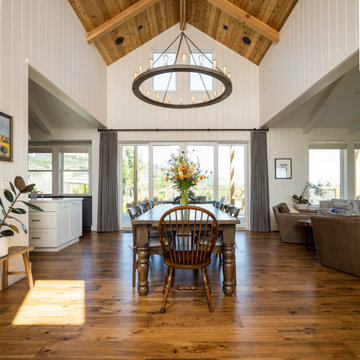
На фото: огромная кухня-столовая в стиле кантри с белыми стенами, паркетным полом среднего тона и коричневым полом с
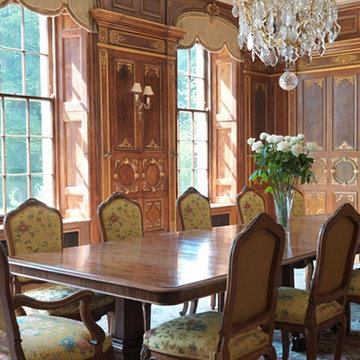
Living Home Tech
Пример оригинального дизайна: огромная отдельная столовая в стиле кантри с коричневыми стенами и темным паркетным полом
Пример оригинального дизайна: огромная отдельная столовая в стиле кантри с коричневыми стенами и темным паркетным полом
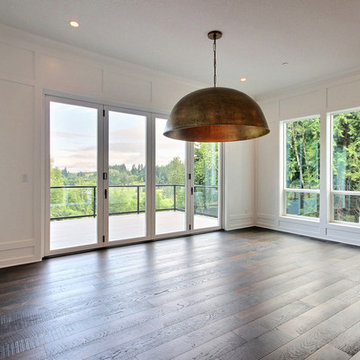
На фото: огромная гостиная-столовая в стиле кантри с белыми стенами, темным паркетным полом и коричневым полом с
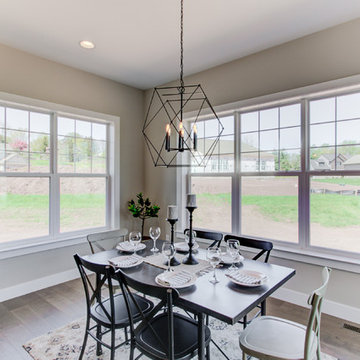
This 2-story home with first-floor owner’s suite includes a 3-car garage and an inviting front porch. A dramatic 2-story ceiling welcomes you into the foyer where hardwood flooring extends throughout the main living areas of the home including the dining room, great room, kitchen, and breakfast area. The foyer is flanked by the study to the right and the formal dining room with stylish coffered ceiling and craftsman style wainscoting to the left. The spacious great room with 2-story ceiling includes a cozy gas fireplace with custom tile surround. Adjacent to the great room is the kitchen and breakfast area. The kitchen is well-appointed with Cambria quartz countertops with tile backsplash, attractive cabinetry and a large pantry. The sunny breakfast area provides access to the patio and backyard. The owner’s suite with includes a private bathroom with 6’ tile shower with a fiberglass base, free standing tub, and an expansive closet. The 2nd floor includes a loft, 2 additional bedrooms and 2 full bathrooms.
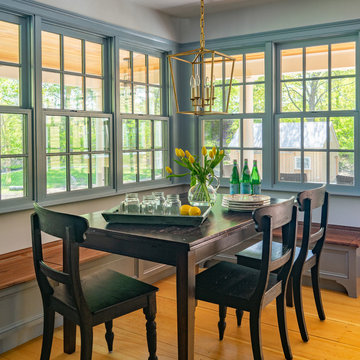
На фото: огромная отдельная столовая в стиле кантри с паркетным полом среднего тона и коричневым полом с
Огромная столовая в стиле кантри – фото дизайна интерьера
8
