Столовая в стиле кантри с серыми стенами – фото дизайна интерьера
Сортировать:
Бюджет
Сортировать:Популярное за сегодня
1 - 20 из 3 129 фото

Angle Eye Photography
Идея дизайна: большая столовая в стиле кантри с серыми стенами, паркетным полом среднего тона, стандартным камином, фасадом камина из камня и коричневым полом
Идея дизайна: большая столовая в стиле кантри с серыми стенами, паркетным полом среднего тона, стандартным камином, фасадом камина из камня и коричневым полом

На фото: отдельная столовая в стиле кантри с серыми стенами и светлым паркетным полом без камина с

Стильный дизайн: большая кухня-столовая в стиле кантри с паркетным полом среднего тона, серыми стенами и коричневым полом - последний тренд
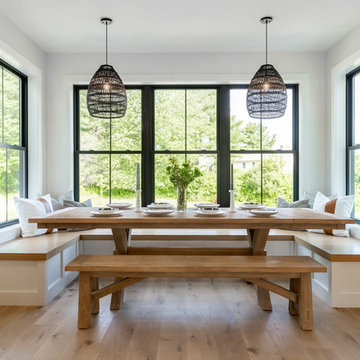
Источник вдохновения для домашнего уюта: маленькая столовая в стиле кантри с серыми стенами, светлым паркетным полом и бежевым полом без камина для на участке и в саду
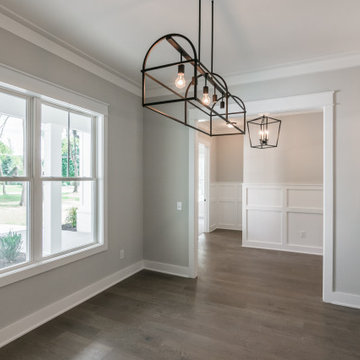
Пример оригинального дизайна: отдельная столовая среднего размера в стиле кантри с серыми стенами, полом из винила и коричневым полом без камина
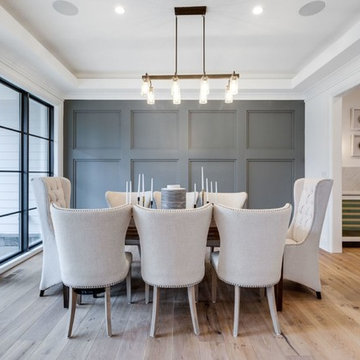
Photography: BTW Images
На фото: отдельная столовая в стиле кантри с серыми стенами, светлым паркетным полом и бежевым полом без камина
На фото: отдельная столовая в стиле кантри с серыми стенами, светлым паркетным полом и бежевым полом без камина
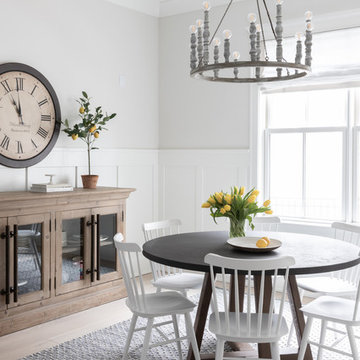
Photo by Emily Kennedy Photo
Свежая идея для дизайна: большая отдельная столовая в стиле кантри с серыми стенами, светлым паркетным полом и бежевым полом без камина - отличное фото интерьера
Свежая идея для дизайна: большая отдельная столовая в стиле кантри с серыми стенами, светлым паркетным полом и бежевым полом без камина - отличное фото интерьера
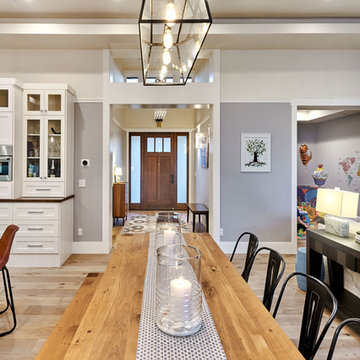
Идея дизайна: кухня-столовая среднего размера в стиле кантри с серыми стенами, светлым паркетным полом и коричневым полом без камина
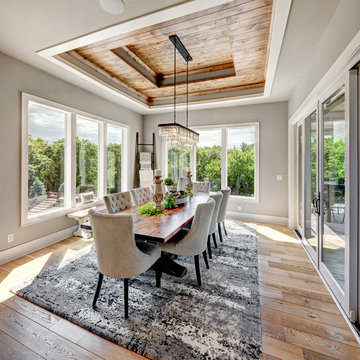
Starr Homes
Свежая идея для дизайна: столовая в стиле кантри с серыми стенами, бежевым полом и паркетным полом среднего тона - отличное фото интерьера
Свежая идея для дизайна: столовая в стиле кантри с серыми стенами, бежевым полом и паркетным полом среднего тона - отличное фото интерьера
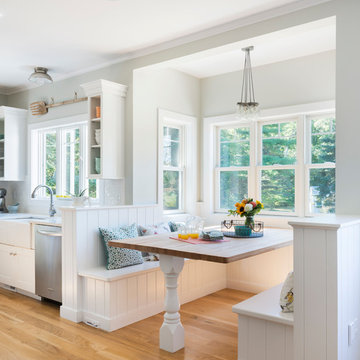
Nat Rea
Пример оригинального дизайна: кухня-столовая в стиле кантри с серыми стенами и паркетным полом среднего тона
Пример оригинального дизайна: кухня-столовая в стиле кантри с серыми стенами и паркетным полом среднего тона
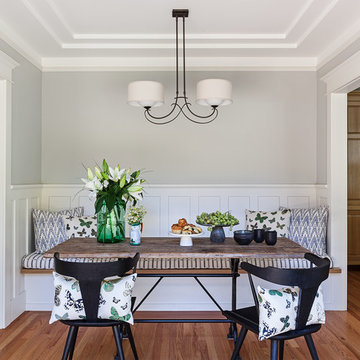
Michele Lee Wilson
На фото: кухня-столовая среднего размера в стиле кантри с серыми стенами, паркетным полом среднего тона и коричневым полом без камина
На фото: кухня-столовая среднего размера в стиле кантри с серыми стенами, паркетным полом среднего тона и коричневым полом без камина
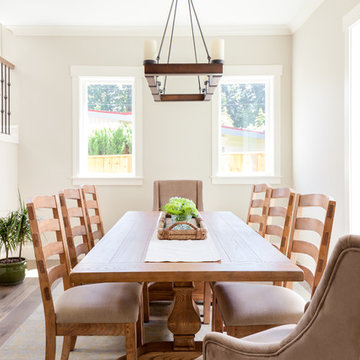
Christian J Anderson Photography
Источник вдохновения для домашнего уюта: гостиная-столовая среднего размера в стиле кантри с серыми стенами, паркетным полом среднего тона и коричневым полом без камина
Источник вдохновения для домашнего уюта: гостиная-столовая среднего размера в стиле кантри с серыми стенами, паркетным полом среднего тона и коричневым полом без камина
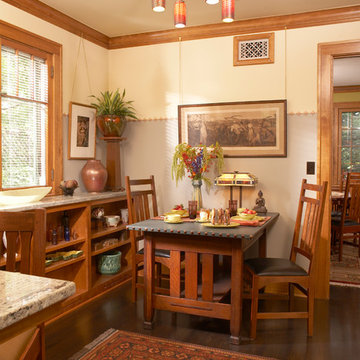
Architecture & Interior Design: David Heide Design Studio
Photography: Karen Melvin
Стильный дизайн: кухня-столовая в стиле кантри с темным паркетным полом и серыми стенами без камина - последний тренд
Стильный дизайн: кухня-столовая в стиле кантри с темным паркетным полом и серыми стенами без камина - последний тренд

Идея дизайна: большая кухня-столовая в стиле кантри с серыми стенами, серым полом, деревянным потолком и кирпичными стенами

This grand 2-story home with first-floor owner’s suite includes a 3-car garage with spacious mudroom entry complete with built-in lockers. A stamped concrete walkway leads to the inviting front porch. Double doors open to the foyer with beautiful hardwood flooring that flows throughout the main living areas on the 1st floor. Sophisticated details throughout the home include lofty 10’ ceilings on the first floor and farmhouse door and window trim and baseboard. To the front of the home is the formal dining room featuring craftsman style wainscoting with chair rail and elegant tray ceiling. Decorative wooden beams adorn the ceiling in the kitchen, sitting area, and the breakfast area. The well-appointed kitchen features stainless steel appliances, attractive cabinetry with decorative crown molding, Hanstone countertops with tile backsplash, and an island with Cambria countertop. The breakfast area provides access to the spacious covered patio. A see-thru, stone surround fireplace connects the breakfast area and the airy living room. The owner’s suite, tucked to the back of the home, features a tray ceiling, stylish shiplap accent wall, and an expansive closet with custom shelving. The owner’s bathroom with cathedral ceiling includes a freestanding tub and custom tile shower. Additional rooms include a study with cathedral ceiling and rustic barn wood accent wall and a convenient bonus room for additional flexible living space. The 2nd floor boasts 3 additional bedrooms, 2 full bathrooms, and a loft that overlooks the living room.

This grand 2-story home with first-floor owner’s suite includes a 3-car garage with spacious mudroom entry complete with built-in lockers. A stamped concrete walkway leads to the inviting front porch. Double doors open to the foyer with beautiful hardwood flooring that flows throughout the main living areas on the 1st floor. Sophisticated details throughout the home include lofty 10’ ceilings on the first floor and farmhouse door and window trim and baseboard. To the front of the home is the formal dining room featuring craftsman style wainscoting with chair rail and elegant tray ceiling. Decorative wooden beams adorn the ceiling in the kitchen, sitting area, and the breakfast area. The well-appointed kitchen features stainless steel appliances, attractive cabinetry with decorative crown molding, Hanstone countertops with tile backsplash, and an island with Cambria countertop. The breakfast area provides access to the spacious covered patio. A see-thru, stone surround fireplace connects the breakfast area and the airy living room. The owner’s suite, tucked to the back of the home, features a tray ceiling, stylish shiplap accent wall, and an expansive closet with custom shelving. The owner’s bathroom with cathedral ceiling includes a freestanding tub and custom tile shower. Additional rooms include a study with cathedral ceiling and rustic barn wood accent wall and a convenient bonus room for additional flexible living space. The 2nd floor boasts 3 additional bedrooms, 2 full bathrooms, and a loft that overlooks the living room.
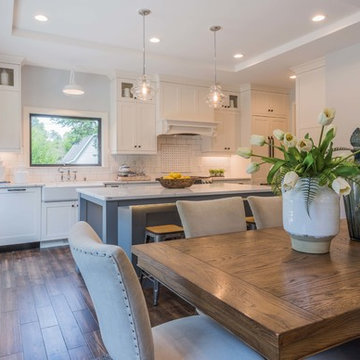
Источник вдохновения для домашнего уюта: кухня-столовая среднего размера в стиле кантри с паркетным полом среднего тона, коричневым полом и серыми стенами без камина
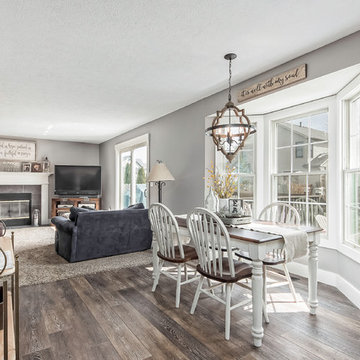
Идея дизайна: гостиная-столовая среднего размера в стиле кантри с серыми стенами, темным паркетным полом и коричневым полом без камина
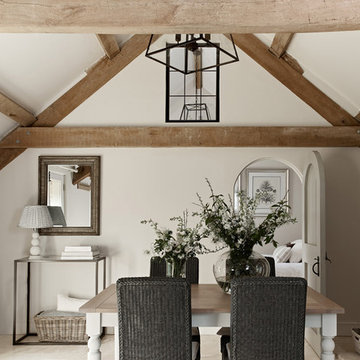
A dining room designed by Sims Hilditch
Источник вдохновения для домашнего уюта: отдельная столовая в стиле кантри с серыми стенами и печью-буржуйкой
Источник вдохновения для домашнего уюта: отдельная столовая в стиле кантри с серыми стенами и печью-буржуйкой
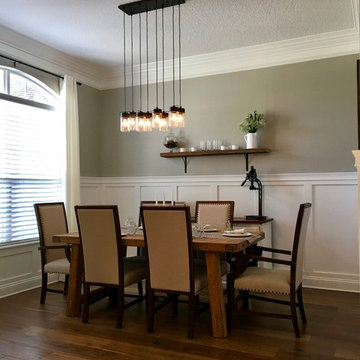
Идея дизайна: отдельная столовая среднего размера в стиле кантри с серыми стенами и паркетным полом среднего тона
Столовая в стиле кантри с серыми стенами – фото дизайна интерьера
1