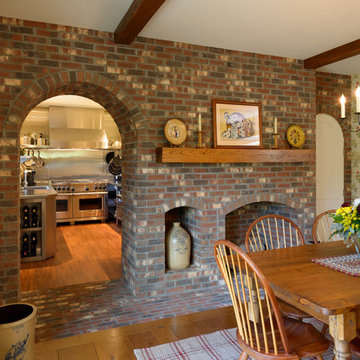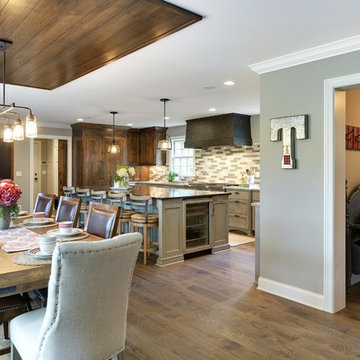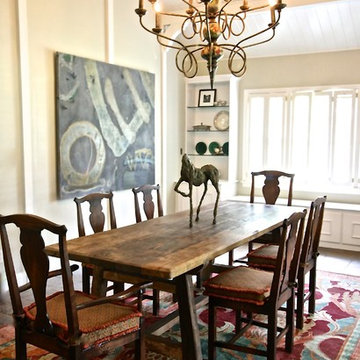Столовая в стиле кантри – фото дизайна интерьера
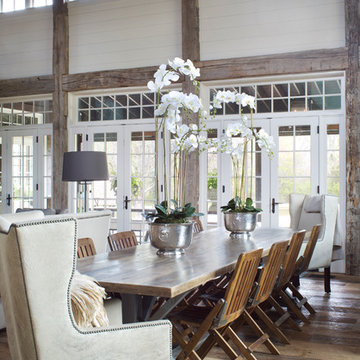
На фото: большая гостиная-столовая в стиле кантри с белыми стенами, паркетным полом среднего тона и коричневым полом без камина с

Photographs by Doreen Kilfeather appeared in Image Interiors Magazine, July/August 2016
These photographs convey a sense of the beautiful lakeside location of the property, as well as the comprehensive refurbishment to update the midcentury cottage. The cottage, which won the RTÉ television programme Home of the Year is a tranquil home for interior designer Egon Walesch and his partner in county Westmeath, Ireland.
Walls throughout are painted Farrow & Ball Cornforth White. Doors, skirting, window frames, beams painted in Farrow & Ball Strong White. Floors treated with Woca White Oil.
Bespoke kitchen by Jim Kelly in Farrow & Ball Downpipe. Vintage Louis Poulsen pendant lamps above Ercol table and Eames DSR chairs. Vintage rug from Morocco.
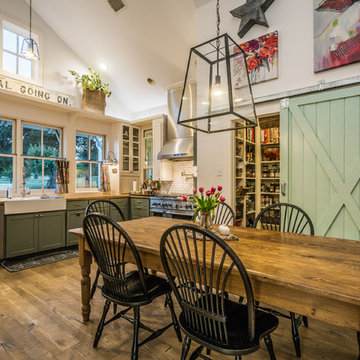
На фото: большая кухня-столовая в стиле кантри с паркетным полом среднего тона без камина
Find the right local pro for your project
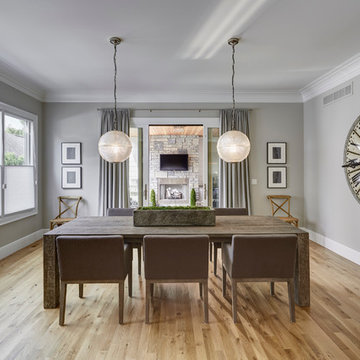
The dining area and outdoor loggia with stone fireplace
На фото: большая столовая в стиле кантри с серыми стенами и светлым паркетным полом без камина
На фото: большая столовая в стиле кантри с серыми стенами и светлым паркетным полом без камина
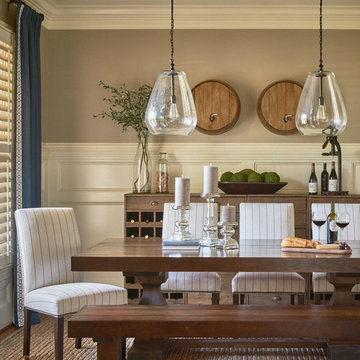
Идея дизайна: отдельная столовая среднего размера в стиле кантри с бежевыми стенами и темным паркетным полом без камина
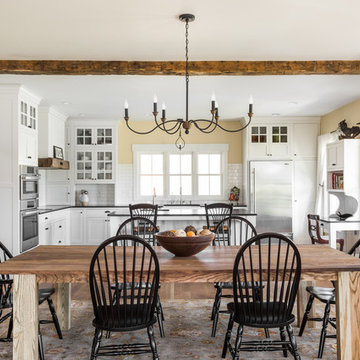
The Home Aesthetic
Идея дизайна: большая кухня-столовая в стиле кантри с бежевыми стенами и паркетным полом среднего тона
Идея дизайна: большая кухня-столовая в стиле кантри с бежевыми стенами и паркетным полом среднего тона
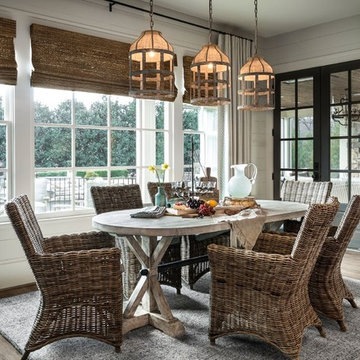
PhotosByHeatherFritz.com
На фото: большая столовая в стиле кантри с светлым паркетным полом и белыми стенами без камина с
На фото: большая столовая в стиле кантри с светлым паркетным полом и белыми стенами без камина с
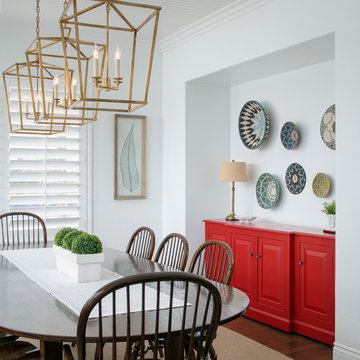
Chipper Hatter
На фото: отдельная столовая среднего размера в стиле кантри с белыми стенами и темным паркетным полом без камина
На фото: отдельная столовая среднего размера в стиле кантри с белыми стенами и темным паркетным полом без камина

Laura McNutt
Стильный дизайн: отдельная столовая среднего размера в стиле кантри с черными стенами, светлым паркетным полом и коричневым полом без камина - последний тренд
Стильный дизайн: отдельная столовая среднего размера в стиле кантри с черными стенами, светлым паркетным полом и коричневым полом без камина - последний тренд

The Dining Room was restored to its original appearance with new custom paneling and reclaimed antique pine flooring.
Robert Benson Photography
На фото: огромная отдельная столовая в стиле кантри с паркетным полом среднего тона, стандартным камином и фасадом камина из кирпича
На фото: огромная отдельная столовая в стиле кантри с паркетным полом среднего тона, стандартным камином и фасадом камина из кирпича
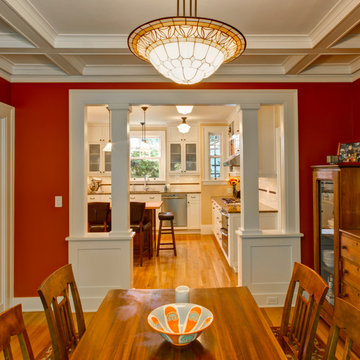
Dining room opened to renovated kitchen with cased opening and craftsman columns.
Пример оригинального дизайна: отдельная столовая в стиле кантри с красными стенами и паркетным полом среднего тона
Пример оригинального дизайна: отдельная столовая в стиле кантри с красными стенами и паркетным полом среднего тона
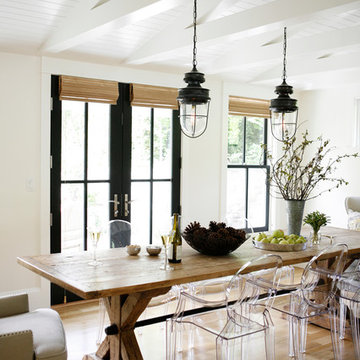
Belathée Photography
Пример оригинального дизайна: столовая в стиле кантри с белыми стенами
Пример оригинального дизайна: столовая в стиле кантри с белыми стенами
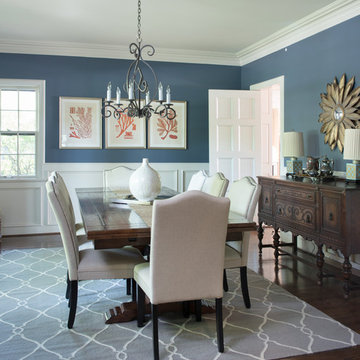
Matt Koucerek
На фото: большая отдельная столовая в стиле кантри с синими стенами и паркетным полом среднего тона без камина с
На фото: большая отдельная столовая в стиле кантри с синими стенами и паркетным полом среднего тона без камина с
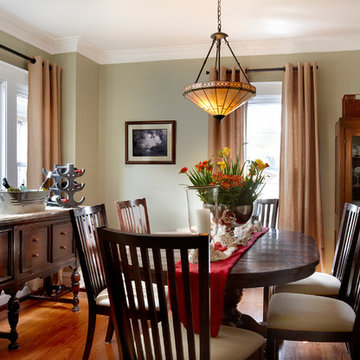
Photography by Tony Soluri
На фото: отдельная столовая среднего размера в стиле кантри с зелеными стенами и паркетным полом среднего тона
На фото: отдельная столовая среднего размера в стиле кантри с зелеными стенами и паркетным полом среднего тона
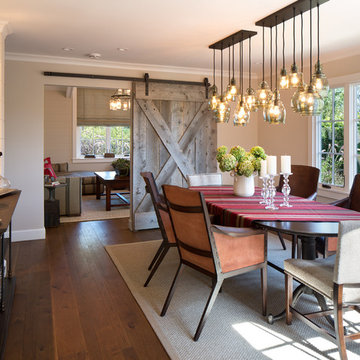
Jim Brady Architectural Photography
Пример оригинального дизайна: столовая в стиле кантри с паркетным полом среднего тона и бежевыми стенами
Пример оригинального дизайна: столовая в стиле кантри с паркетным полом среднего тона и бежевыми стенами
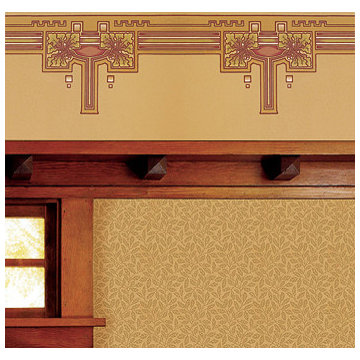
Bradbury & Bradbury Art Wallpapers Inc.
Стильный дизайн: столовая в стиле кантри - последний тренд
Стильный дизайн: столовая в стиле кантри - последний тренд
Столовая в стиле кантри – фото дизайна интерьера
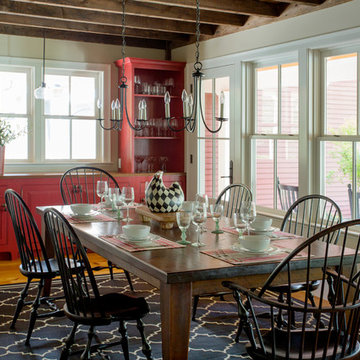
When Cummings Architects first met with the owners of this understated country farmhouse, the building’s layout and design was an incoherent jumble. The original bones of the building were almost unrecognizable. All of the original windows, doors, flooring, and trims – even the country kitchen – had been removed. Mathew and his team began a thorough design discovery process to find the design solution that would enable them to breathe life back into the old farmhouse in a way that acknowledged the building’s venerable history while also providing for a modern living by a growing family.
The redesign included the addition of a new eat-in kitchen, bedrooms, bathrooms, wrap around porch, and stone fireplaces. To begin the transforming restoration, the team designed a generous, twenty-four square foot kitchen addition with custom, farmers-style cabinetry and timber framing. The team walked the homeowners through each detail the cabinetry layout, materials, and finishes. Salvaged materials were used and authentic craftsmanship lent a sense of place and history to the fabric of the space.
The new master suite included a cathedral ceiling showcasing beautifully worn salvaged timbers. The team continued with the farm theme, using sliding barn doors to separate the custom-designed master bath and closet. The new second-floor hallway features a bold, red floor while new transoms in each bedroom let in plenty of light. A summer stair, detailed and crafted with authentic details, was added for additional access and charm.
Finally, a welcoming farmer’s porch wraps around the side entry, connecting to the rear yard via a gracefully engineered grade. This large outdoor space provides seating for large groups of people to visit and dine next to the beautiful outdoor landscape and the new exterior stone fireplace.
Though it had temporarily lost its identity, with the help of the team at Cummings Architects, this lovely farmhouse has regained not only its former charm but also a new life through beautifully integrated modern features designed for today’s family.
Photo by Eric Roth
5
