Столовая в стиле кантри – фото дизайна интерьера с высоким бюджетом
Сортировать:
Бюджет
Сортировать:Популярное за сегодня
1 - 20 из 4 369 фото
1 из 3

Inside the contemporary extension in front of the house. A semi-industrial/rustic feel is achieved with exposed steel beams, timber ceiling cladding, terracotta tiling and wrap-around Crittall windows. This wonderully inviting space makes the most of the spectacular panoramic views.
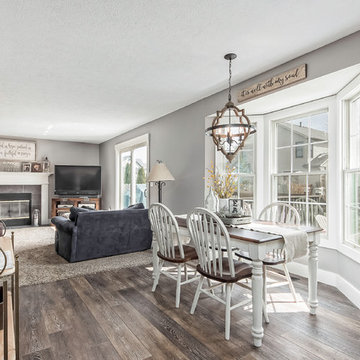
Идея дизайна: гостиная-столовая среднего размера в стиле кантри с серыми стенами, темным паркетным полом и коричневым полом без камина

Идея дизайна: кухня-столовая среднего размера в стиле кантри с бежевыми стенами, паркетным полом среднего тона, стандартным камином, фасадом камина из штукатурки и коричневым полом
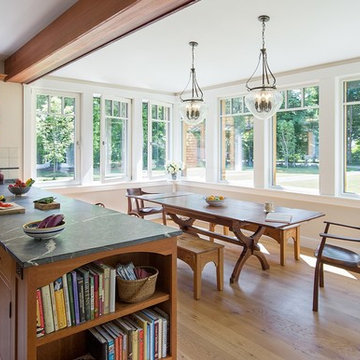
Lincoln Farmhouse
LEED-H Platinum, Net-Positive Energy
OVERVIEW. This LEED Platinum certified modern farmhouse ties into the cultural landscape of Lincoln, Massachusetts - a town known for its rich history, farming traditions, conservation efforts, and visionary architecture. The goal was to design and build a new single family home on 1.8 acres that respects the neighborhood’s agrarian roots, produces more energy than it consumes, and provides the family with flexible spaces to live-play-work-entertain. The resulting 2,800 SF home is proof that families do not need to compromise on style, space or comfort in a highly energy-efficient and healthy home.
CONNECTION TO NATURE. The attached garage is ubiquitous in new construction in New England’s cold climate. This home’s barn-inspired garage is intentionally detached from the main dwelling. A covered walkway connects the two structures, creating an intentional connection with the outdoors between auto and home.
FUNCTIONAL FLEXIBILITY. With a modest footprint, each space must serve a specific use, but also be flexible for atypical scenarios. The Mudroom serves everyday use for the couple and their children, but is also easy to tidy up to receive guests, eliminating the need for two entries found in most homes. A workspace is conveniently located off the mudroom; it looks out on to the back yard to supervise the children and can be closed off with a sliding door when not in use. The Away Room opens up to the Living Room for everyday use; it can be closed off with its oversized pocket door for secondary use as a guest bedroom with en suite bath.
NET POSITIVE ENERGY. The all-electric home consumes 70% less energy than a code-built house, and with measured energy data produces 48% more energy annually than it consumes, making it a 'net positive' home. Thick walls and roofs lack thermal bridging, windows are high performance, triple-glazed, and a continuous air barrier yields minimal leakage (0.27ACH50) making the home among the tightest in the US. Systems include an air source heat pump, an energy recovery ventilator, and a 13.1kW photovoltaic system to offset consumption and support future electric cars.
ACTUAL PERFORMANCE. -6.3 kBtu/sf/yr Energy Use Intensity (Actual monitored project data reported for the firm’s 2016 AIA 2030 Commitment. Average single family home is 52.0 kBtu/sf/yr.)
o 10,900 kwh total consumption (8.5 kbtu/ft2 EUI)
o 16,200 kwh total production
o 5,300 kwh net surplus, equivalent to 15,000-25,000 electric car miles per year. 48% net positive.
WATER EFFICIENCY. Plumbing fixtures and water closets consume a mere 60% of the federal standard, while high efficiency appliances such as the dishwasher and clothes washer also reduce consumption rates.
FOOD PRODUCTION. After clearing all invasive species, apple, pear, peach and cherry trees were planted. Future plans include blueberry, raspberry and strawberry bushes, along with raised beds for vegetable gardening. The house also offers a below ground root cellar, built outside the home's thermal envelope, to gain the passive benefit of long term energy-free food storage.
RESILIENCY. The home's ability to weather unforeseen challenges is predictable - it will fare well. The super-insulated envelope means during a winter storm with power outage, heat loss will be slow - taking days to drop to 60 degrees even with no heat source. During normal conditions, reduced energy consumption plus energy production means shelter from the burden of utility costs. Surplus production can power electric cars & appliances. The home exceeds snow & wind structural requirements, plus far surpasses standard construction for long term durability planning.
ARCHITECT: ZeroEnergy Design http://zeroenergy.com/lincoln-farmhouse
CONTRACTOR: Thoughtforms http://thoughtforms-corp.com/
PHOTOGRAPHER: Chuck Choi http://www.chuckchoi.com/
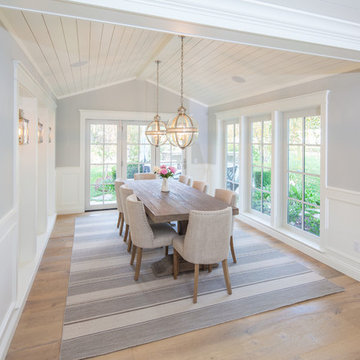
Источник вдохновения для домашнего уюта: отдельная столовая среднего размера в стиле кантри с серыми стенами и светлым паркетным полом
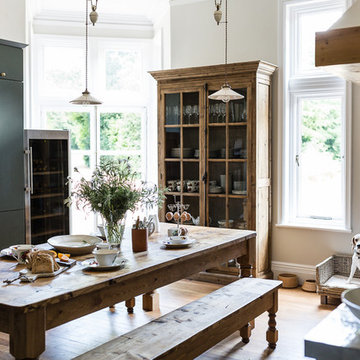
Country kitchen with rise and fall lights, reclaimed pine buffet cupboard and custom made pine farm table and benches. Kitchen units have been painted in dark green, Green Smoke from Farrow and Ball.
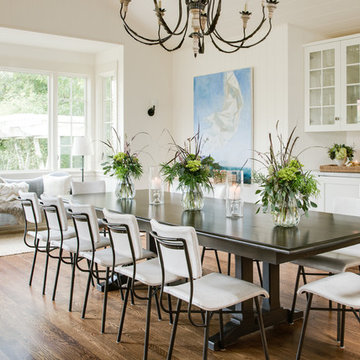
На фото: большая отдельная столовая в стиле кантри с темным паркетным полом, белыми стенами и коричневым полом без камина
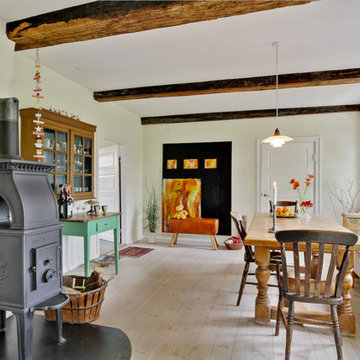
На фото: большая отдельная столовая в стиле кантри с бежевыми стенами, светлым паркетным полом, печью-буржуйкой и фасадом камина из металла с
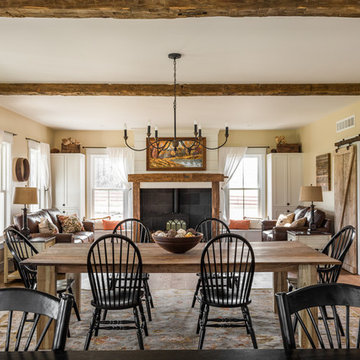
The Home Aesthetic
Источник вдохновения для домашнего уюта: большая кухня-столовая в стиле кантри с бежевыми стенами, паркетным полом среднего тона, печью-буржуйкой и фасадом камина из плитки
Источник вдохновения для домашнего уюта: большая кухня-столовая в стиле кантри с бежевыми стенами, паркетным полом среднего тона, печью-буржуйкой и фасадом камина из плитки
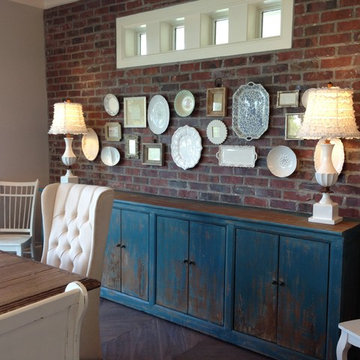
This dining room features a large distressed table flanked by a church pew on one side and mismatched dining room chairs on the other. A large buffet sits against an amazing exposed brick wall. The walls feature old recipes from grandma framed along with grandma's china mixed with some other beautiful pieces. The dining room also has an amazing pressed tin ceiling and Castle Comb wood floors.

This Greenlake area home is the result of an extensive collaboration with the owners to recapture the architectural character of the 1920’s and 30’s era craftsman homes built in the neighborhood. Deep overhangs, notched rafter tails, and timber brackets are among the architectural elements that communicate this goal.
Given its modest 2800 sf size, the home sits comfortably on its corner lot and leaves enough room for an ample back patio and yard. An open floor plan on the main level and a centrally located stair maximize space efficiency, something that is key for a construction budget that values intimate detailing and character over size.

Photography by Miranda Estes
Идея дизайна: отдельная столовая среднего размера в стиле кантри с зелеными стенами, паркетным полом среднего тона, обоями на стенах, панелями на стенах, кессонным потолком и коричневым полом
Идея дизайна: отдельная столовая среднего размера в стиле кантри с зелеными стенами, паркетным полом среднего тона, обоями на стенах, панелями на стенах, кессонным потолком и коричневым полом
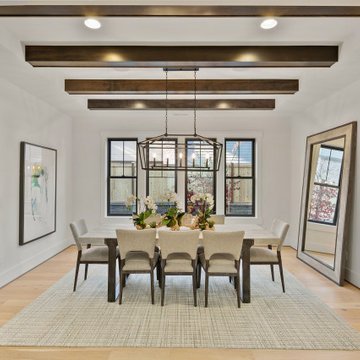
The open concept dining room features a ceiling cascading in stained beams, black chandelier and a wine vault.
Свежая идея для дизайна: большая столовая в стиле кантри с белыми стенами, светлым паркетным полом, бежевым полом и балками на потолке - отличное фото интерьера
Свежая идея для дизайна: большая столовая в стиле кантри с белыми стенами, светлым паркетным полом, бежевым полом и балками на потолке - отличное фото интерьера
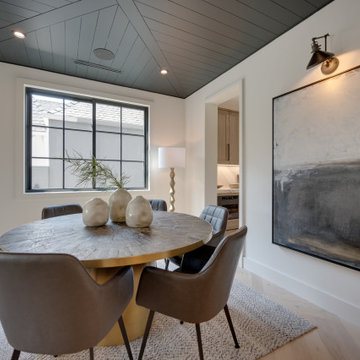
This square dining room wasn't elongated so, a round table made sense. The drama is in the fixtures by Rejuvenation, the black ceiling with a ship lap design, herringbone floors and 8" baseboards. Also, all of the windows in the house are painted black wood from Marvin.
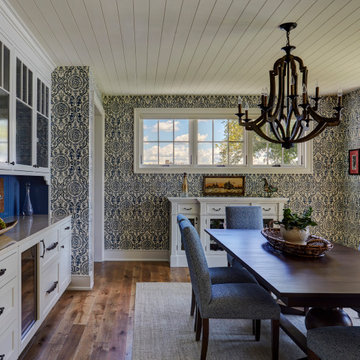
5" white oak flooring, white shiplap ceiling, and beautiful built-in buffet with beadboard backsplash painted blue.
Идея дизайна: гостиная-столовая среднего размера в стиле кантри с синими стенами, паркетным полом среднего тона и коричневым полом без камина
Идея дизайна: гостиная-столовая среднего размера в стиле кантри с синими стенами, паркетным полом среднего тона и коричневым полом без камина
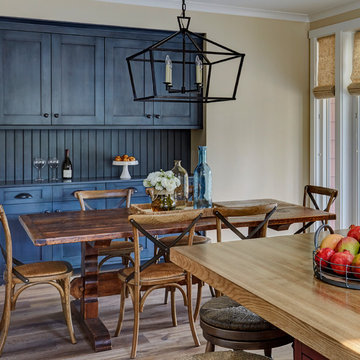
Mike Kaskel Photography
Свежая идея для дизайна: кухня-столовая среднего размера в стиле кантри с бежевыми стенами, паркетным полом среднего тона и разноцветным полом - отличное фото интерьера
Свежая идея для дизайна: кухня-столовая среднего размера в стиле кантри с бежевыми стенами, паркетным полом среднего тона и разноцветным полом - отличное фото интерьера
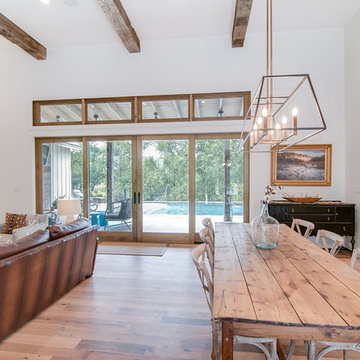
На фото: гостиная-столовая среднего размера в стиле кантри с белыми стенами, светлым паркетным полом и коричневым полом без камина с
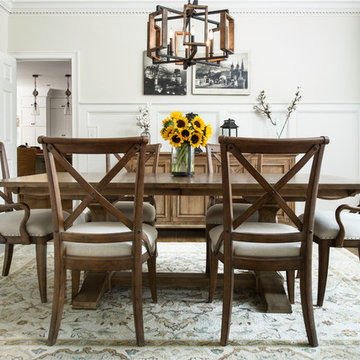
Galina Coada Photography
Farmhouse Style Dining Room
Стильный дизайн: отдельная столовая среднего размера в стиле кантри с белыми стенами, темным паркетным полом и коричневым полом без камина - последний тренд
Стильный дизайн: отдельная столовая среднего размера в стиле кантри с белыми стенами, темным паркетным полом и коричневым полом без камина - последний тренд
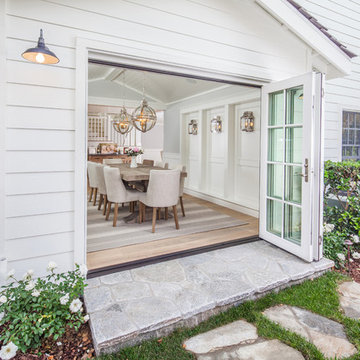
Стильный дизайн: столовая среднего размера в стиле кантри - последний тренд

My client came to us with a request to make a contemporary meets warm and inviting 17 foot dining table using only 15 foot long, extra wide "Kingswood" boards from their 1700's attic floor. The bases are vintage cast iron circa 1900 Adam's Brothers - Providence, RI.
Столовая в стиле кантри – фото дизайна интерьера с высоким бюджетом
1