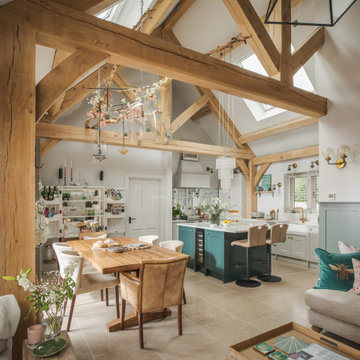Маленькая столовая в стиле кантри для на участке и в саду – фото дизайна интерьера
Сортировать:
Бюджет
Сортировать:Популярное за сегодня
1 - 20 из 1 178 фото
1 из 3
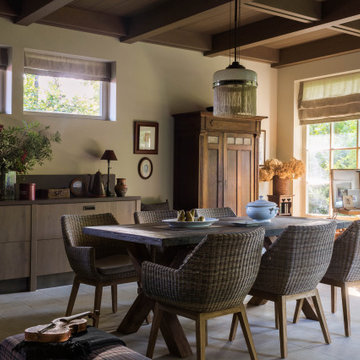
Свежая идея для дизайна: маленькая столовая в стиле кантри с бежевыми стенами, полом из керамогранита и кессонным потолком для на участке и в саду - отличное фото интерьера

Stylish study area with engineered wood flooring from Chaunceys Timber Flooring
На фото: маленькая кухня-столовая в стиле кантри с светлым паркетным полом и панелями на части стены для на участке и в саду
На фото: маленькая кухня-столовая в стиле кантри с светлым паркетным полом и панелями на части стены для на участке и в саду

Свежая идея для дизайна: маленькая столовая в стиле кантри с с кухонным уголком, бежевыми стенами, паркетным полом среднего тона, коричневым полом и балками на потолке для на участке и в саду - отличное фото интерьера
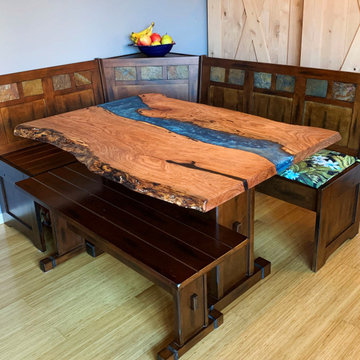
Love the way this cedar river table and the dark stained dinette compliment each other!
На фото: маленькая столовая в стиле кантри с с кухонным уголком для на участке и в саду с
На фото: маленькая столовая в стиле кантри с с кухонным уголком для на участке и в саду с

Designed by Malia Schultheis and built by Tru Form Tiny. This Tiny Home features Blue stained pine for the ceiling, pine wall boards in white, custom barn door, custom steel work throughout, and modern minimalist window trim in fir. This table folds down and away.
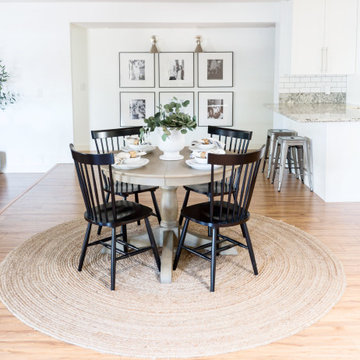
Стильный дизайн: маленькая гостиная-столовая в стиле кантри с белыми стенами, полом из ламината и бежевым полом для на участке и в саду - последний тренд
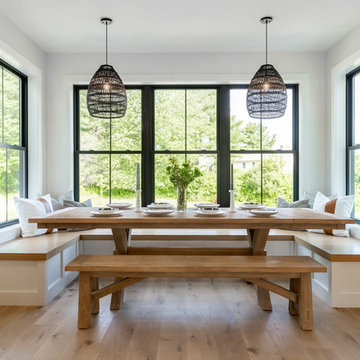
Источник вдохновения для домашнего уюта: маленькая столовая в стиле кантри с серыми стенами, светлым паркетным полом и бежевым полом без камина для на участке и в саду
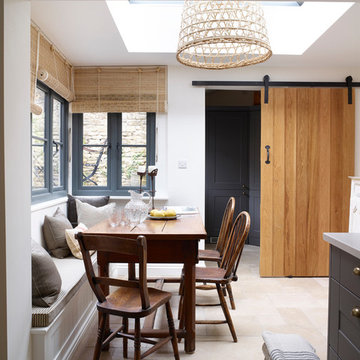
Rachael Smith
На фото: маленькая кухня-столовая в стиле кантри с белыми стенами для на участке и в саду с
На фото: маленькая кухня-столовая в стиле кантри с белыми стенами для на участке и в саду с
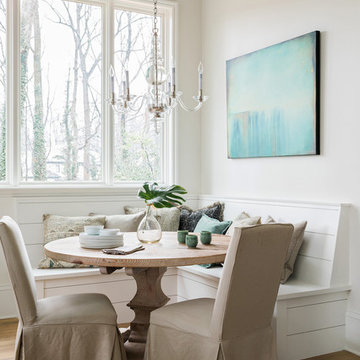
Стильный дизайн: маленькая кухня-столовая в стиле кантри с бежевыми стенами, паркетным полом среднего тона и коричневым полом без камина для на участке и в саду - последний тренд

Источник вдохновения для домашнего уюта: маленькая кухня-столовая в стиле кантри с бежевыми стенами, темным паркетным полом и коричневым полом без камина для на участке и в саду
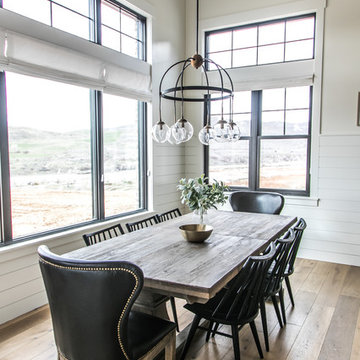
Стильный дизайн: маленькая кухня-столовая в стиле кантри с белыми стенами, паркетным полом среднего тона и коричневым полом без камина для на участке и в саду - последний тренд
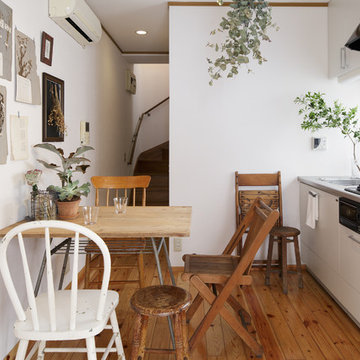
Свежая идея для дизайна: маленькая кухня-столовая в стиле кантри с белыми стенами, паркетным полом среднего тона и коричневым полом для на участке и в саду - отличное фото интерьера
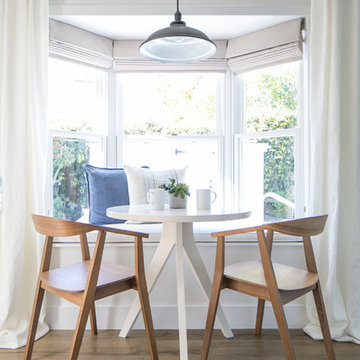
Modern Farmhouse interior design by Lindye Galloway Design. Breakfast nook in the bay window.
Идея дизайна: маленькая кухня-столовая в стиле кантри с белыми стенами и паркетным полом среднего тона без камина для на участке и в саду
Идея дизайна: маленькая кухня-столовая в стиле кантри с белыми стенами и паркетным полом среднего тона без камина для на участке и в саду
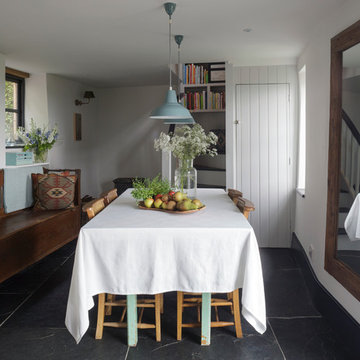
Traditional cottage dining room
Источник вдохновения для домашнего уюта: маленькая столовая в стиле кантри с белыми стенами без камина для на участке и в саду
Источник вдохновения для домашнего уюта: маленькая столовая в стиле кантри с белыми стенами без камина для на участке и в саду
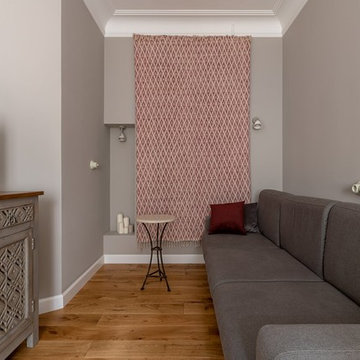
Стильный дизайн: маленькая столовая в стиле кантри с серыми стенами и деревянным полом для на участке и в саду - последний тренд
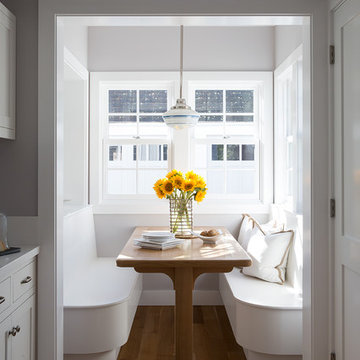
Mariko Reed Architectural Photography
Свежая идея для дизайна: маленькая кухня-столовая в стиле кантри с серыми стенами и светлым паркетным полом для на участке и в саду - отличное фото интерьера
Свежая идея для дизайна: маленькая кухня-столовая в стиле кантри с серыми стенами и светлым паркетным полом для на участке и в саду - отличное фото интерьера
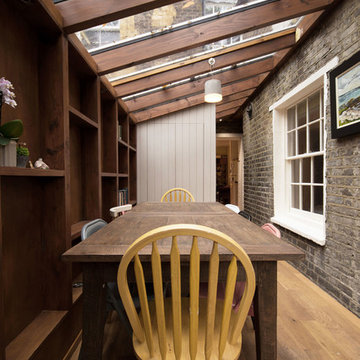
This is a small side return extension to a Victorian terraced house in the heart of Camden Town. With space at a premium, we designed an inside-out lightweight exposed timber frame construction that creates a working wall incorporating services, shelving and recesses between the structure in the clients new dining area.
A large pivot door opens out into the garden, working alongside the glazed roof to provide a light and airy addition.
We have worked closely with the clients to achieve a low-cost yet design-led scheme to improve their home. A stripped back approach and simple palette of materials create a contemporary space for the clients to enjoy.
PUBLISHED
This project was published in the June 2015 edition of Grand Designs Magazine in their Extensions Special.
AWARDS
Longlisted for the 2016 Don't Move, Improve! competition.
Finalist in the Best Small Project category of the Camden Design Awards 2015
Photos - Troy Hodgson
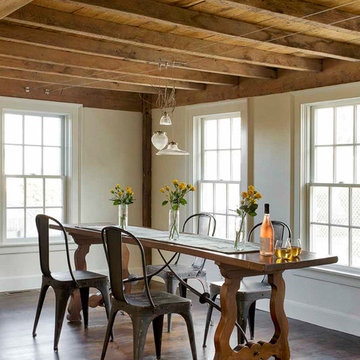
The century old wood beams were exposed and then sodablasted, a gentler version of sandblasting that used sodium bicarbonate to clean hundreds of years’ worth of debris off of the beams, resulting in a look that’s soft and clean, but still retains its lovely patina. The table was handed down to the home owners and the chairs were a lucky find at an antique market.
Photos by Eric Roth
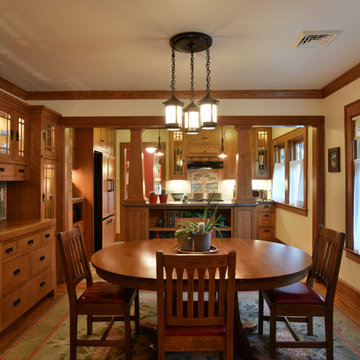
Идея дизайна: маленькая гостиная-столовая в стиле кантри с бежевыми стенами и паркетным полом среднего тона для на участке и в саду
Маленькая столовая в стиле кантри для на участке и в саду – фото дизайна интерьера
1
