Маленькая столовая в стиле кантри для на участке и в саду – фото дизайна интерьера
Сортировать:
Бюджет
Сортировать:Популярное за сегодня
121 - 140 из 1 180 фото
1 из 3
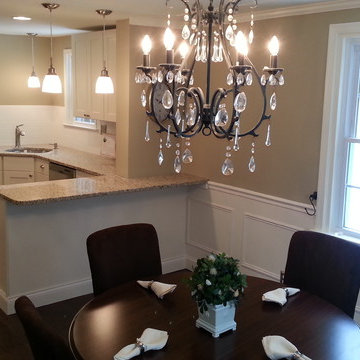
Стильный дизайн: маленькая кухня-столовая в стиле кантри с темным паркетным полом, бежевыми стенами и коричневым полом без камина для на участке и в саду - последний тренд
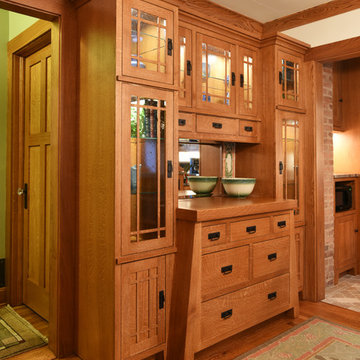
Пример оригинального дизайна: маленькая столовая в стиле кантри с бежевыми стенами и паркетным полом среднего тона для на участке и в саду
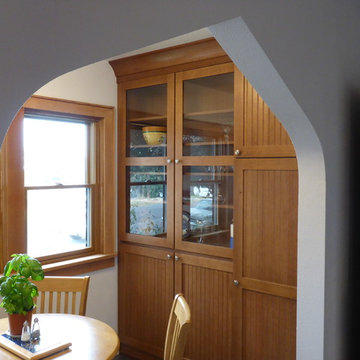
Пример оригинального дизайна: маленькая отдельная столовая в стиле кантри с белыми стенами без камина для на участке и в саду
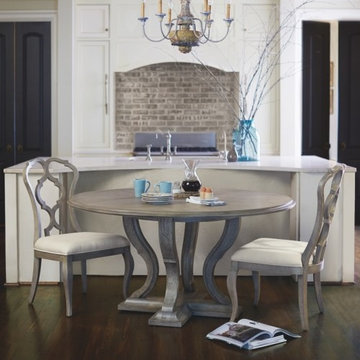
Bernhardt gives you all the essentials to express your personality and define your decor throughout your home. Whether you lean toward casual or formal, exotic or minimalist, Bernhardt captures your style with quality furniture and perfectly coordinating accessories.
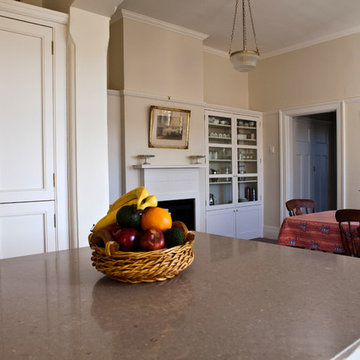
Emilio Cresciani
Источник вдохновения для домашнего уюта: маленькая кухня-столовая в стиле кантри с белыми стенами, ковровым покрытием, стандартным камином, фасадом камина из дерева и коричневым полом для на участке и в саду
Источник вдохновения для домашнего уюта: маленькая кухня-столовая в стиле кантри с белыми стенами, ковровым покрытием, стандартным камином, фасадом камина из дерева и коричневым полом для на участке и в саду
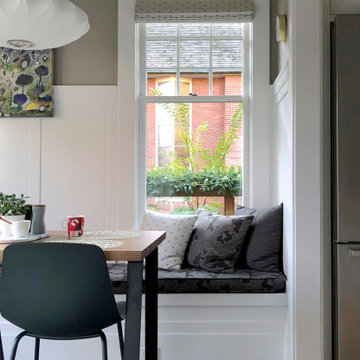
На фото: маленькая отдельная столовая в стиле кантри с бежевыми стенами, полом из керамогранита, серым полом и панелями на части стены для на участке и в саду
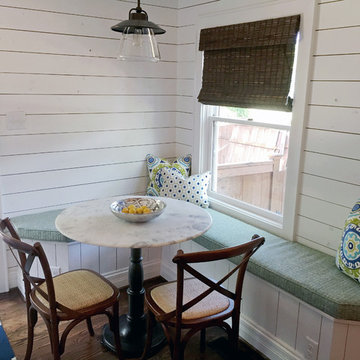
This light, airy modern farmhouse style kitchen designed by Maria Adams Designs features corner bench seating with custom bench cushions and throw pillows by Window Works Studio, Inc.
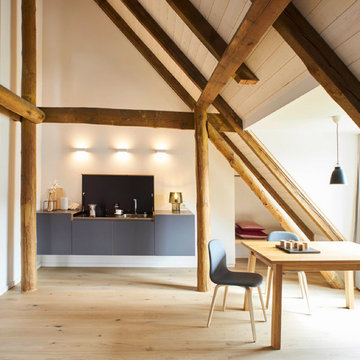
miniki is the first kitchen system that transforms into an elevated sideboard after use. There is nothing there to betray the actual function of this piece of furniture. So the surprise is even greater when a fully functional kitchen is revealed after it’s opened. When miniki was designed, priority was given not only to an elegant form but above all to functionality and absolute practicality for everyday use. All the requirements of a kitchen are organized into the smallest of spaces. And space is often at a premium.
Different modules are available to match all individual requirements. These modules can be combined to suit all tastes and so provide the perfect kitchen for all purposes. There are kitchens for all requirements – from the mini-kitchen with just one sink and some storage room for small offices to kitchenettes with, for instance, a fridge and two cooking zones, or a fully equipped eat-in kitchen with the full range of functions. This makes miniki a flexible, versatile, multi-purpose kitchen system. Simple to assemble and with its numerous combination options, the modules can be adapted swiftly and easily to any kind of setting.
miniki facts
module miniki
: 3 modules – mk 1, mk 2, mk 3
: module dimensions 120 x 60 x 60 cm / 60 x 60 x 60 cm (H x W x D)
: birch plywood with HPL laminate and sealed edges
: 15 colors
: mk 1 from 4,090 EUR (net plus devices)
: mk 3 from 1,260 EUR (net)
For further information see http://miniki.eu/en/home.html
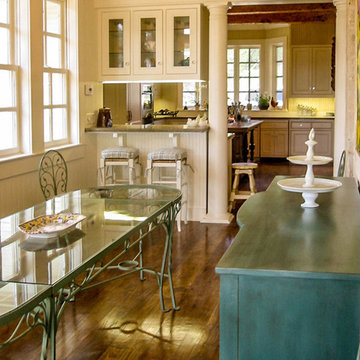
In order to save a historic childhood home, originally designed by renowned architect Alfred Giles, from being demolished after an estate stale, the current owners commissioned Fisher Heck to help document and dismantle their home for relocation out to the Hill Country. Every piece of stone, baluster, trim piece etc. was documented and cataloged so that it could be reassembled exactly like it was originally, much like a giant puzzle. The home, with its expansive front porch, now stands proud overlooking the sprawling landscape as a fully restored historic home that is sure to provide the owners with many more memories to come.
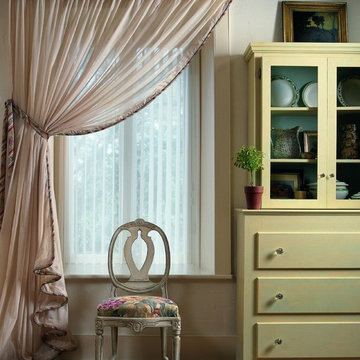
Hunter Douglas
Стильный дизайн: маленькая кухня-столовая в стиле кантри с белыми стенами и паркетным полом среднего тона для на участке и в саду - последний тренд
Стильный дизайн: маленькая кухня-столовая в стиле кантри с белыми стенами и паркетным полом среднего тона для на участке и в саду - последний тренд
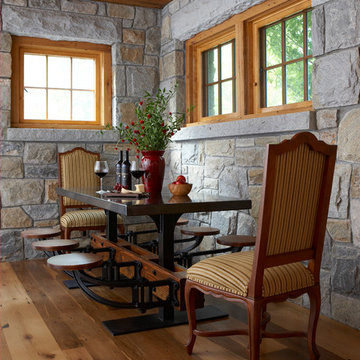
This unique dining table features built in stool seating and is paired with curve legged side chairs for a perfect fusion between industrial and traditional. Photography by Michael Partenio
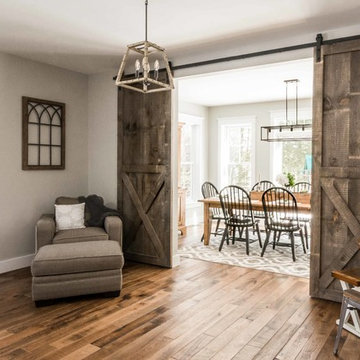
This 3,036 sq. ft custom farmhouse has layers of character on the exterior with metal roofing, cedar impressions and board and batten siding details. Inside, stunning hickory storehouse plank floors cover the home as well as other farmhouse inspired design elements such as sliding barn doors. The house has three bedrooms, two and a half bathrooms, an office, second floor laundry room, and a large living room with cathedral ceilings and custom fireplace.
Photos by Tessa Manning
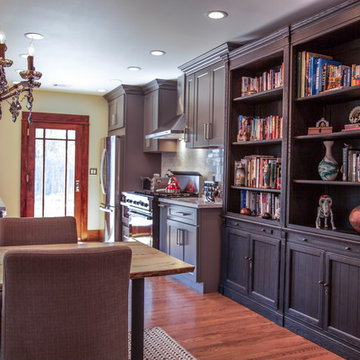
Dining Room flows into the kitchen, connecting the chef to guests during meal prep and dinner parties. The client’s eclectic style and décor is showcased in the open built-in storage.
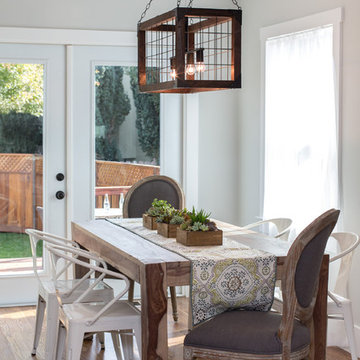
На фото: маленькая кухня-столовая в стиле кантри с серыми стенами, паркетным полом среднего тона и коричневым полом без камина для на участке и в саду с
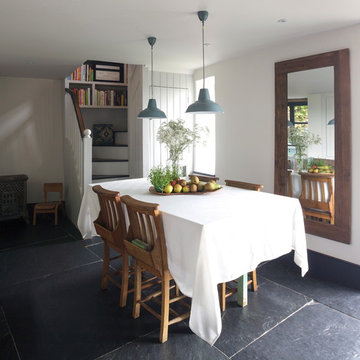
Источник вдохновения для домашнего уюта: маленькая столовая в стиле кантри с белыми стенами для на участке и в саду
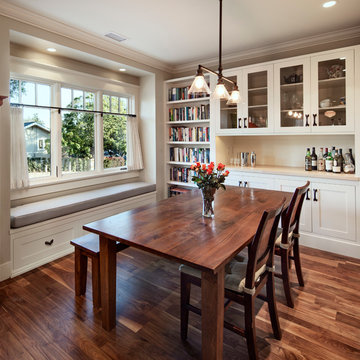
Architect: Blackbird Architects .General Contractor: Allen Construction. Photography: Jim Bartsch Photography
На фото: маленькая гостиная-столовая в стиле кантри с серыми стенами и темным паркетным полом для на участке и в саду
На фото: маленькая гостиная-столовая в стиле кантри с серыми стенами и темным паркетным полом для на участке и в саду
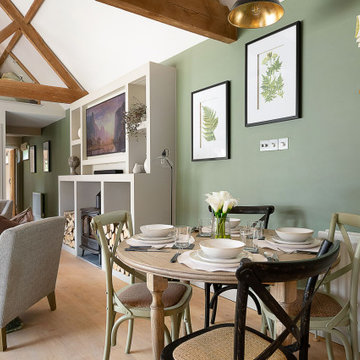
На фото: маленькая столовая в стиле кантри с зелеными стенами, светлым паркетным полом, печью-буржуйкой и балками на потолке для на участке и в саду с
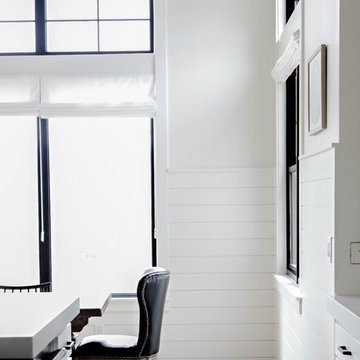
Стильный дизайн: маленькая кухня-столовая в стиле кантри с белыми стенами, паркетным полом среднего тона и коричневым полом без камина для на участке и в саду - последний тренд
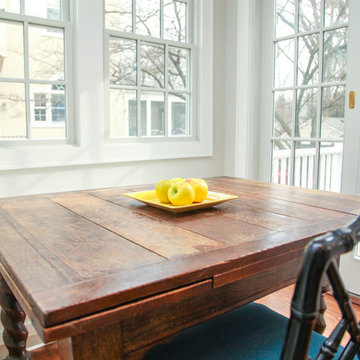
Источник вдохновения для домашнего уюта: маленькая кухня-столовая в стиле кантри с белыми стенами и паркетным полом среднего тона для на участке и в саду
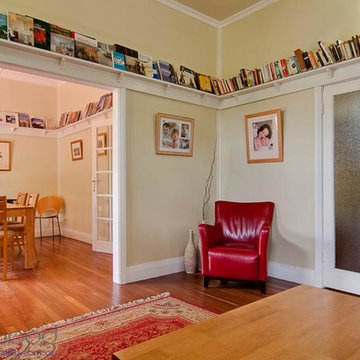
Пример оригинального дизайна: маленькая столовая в стиле кантри с темным паркетным полом, зелеными стенами и печью-буржуйкой для на участке и в саду
Маленькая столовая в стиле кантри для на участке и в саду – фото дизайна интерьера
7