Маленькая столовая в стиле кантри для на участке и в саду – фото дизайна интерьера
Сортировать:
Бюджет
Сортировать:Популярное за сегодня
181 - 200 из 1 181 фото
1 из 3
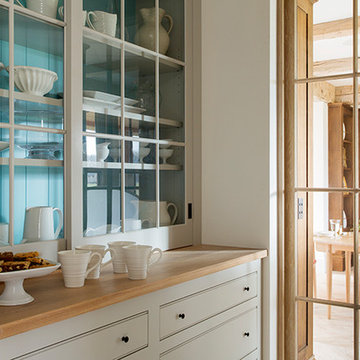
Custom cabinetry creates a spot for everything in this Butler's Pantry. A bright pop of blue sets off a fine collection of vintage porcelain and pottery.
Cabinetry Design and Architecture by Hutker Architects
Photo by Eric Roth

This home combines function, efficiency and style. The homeowners had a limited budget, so maximizing function while minimizing square footage was critical. We used a fully insulated slab on grade foundation of a conventionally framed air-tight building envelope that gives the house a good baseline for energy efficiency. High efficiency lighting, appliance and HVAC system, including a heat exchanger for fresh air, round out the energy saving measures. Rainwater was collected and retained on site.
Working within an older traditional neighborhood has several advantages including close proximity to community amenities and a mature landscape. Our challenge was to create a design that sits well with the early 20th century homes in the area. The resulting solution has a fresh attitude that interprets and reflects the neighborhood’s character rather than mimicking it. Traditional forms and elements merged with a more modern approach.
Photography by Todd Crawford
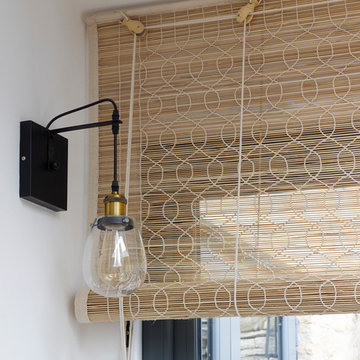
Rachael Smith
Свежая идея для дизайна: маленькая кухня-столовая в стиле кантри с белыми стенами для на участке и в саду - отличное фото интерьера
Свежая идея для дизайна: маленькая кухня-столовая в стиле кантри с белыми стенами для на участке и в саду - отличное фото интерьера
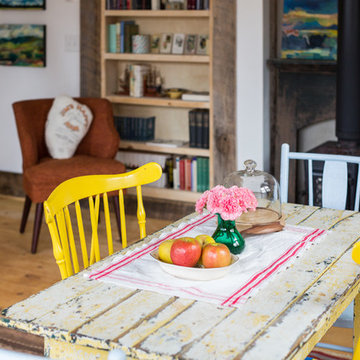
Swartz Photography
На фото: маленькая гостиная-столовая в стиле кантри с белыми стенами, светлым паркетным полом, печью-буржуйкой и фасадом камина из бетона для на участке и в саду с
На фото: маленькая гостиная-столовая в стиле кантри с белыми стенами, светлым паркетным полом, печью-буржуйкой и фасадом камина из бетона для на участке и в саду с
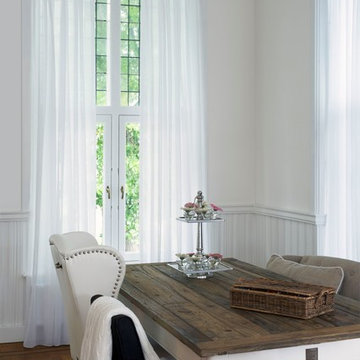
Farmhouse table complemented by Vadain Sheer White Drapery Panels.
Источник вдохновения для домашнего уюта: маленькая столовая в стиле кантри с белыми стенами, темным паркетным полом и коричневым полом без камина для на участке и в саду
Источник вдохновения для домашнего уюта: маленькая столовая в стиле кантри с белыми стенами, темным паркетным полом и коричневым полом без камина для на участке и в саду
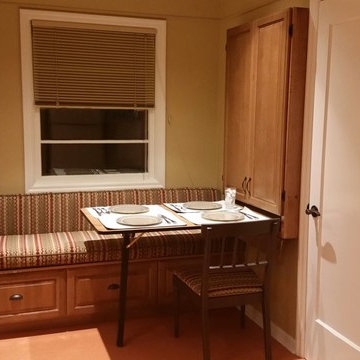
Custom désigned 'drop down' nook table by Christine
Стильный дизайн: маленькая кухня-столовая в стиле кантри с бежевыми стенами и полом из линолеума без камина для на участке и в саду - последний тренд
Стильный дизайн: маленькая кухня-столовая в стиле кантри с бежевыми стенами и полом из линолеума без камина для на участке и в саду - последний тренд
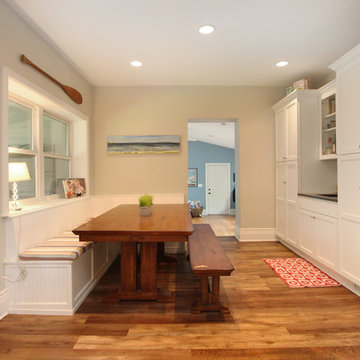
This 80 year old farm house was in need of an update. The kitchen and dining areas were cramped, dark and isolated from one another. The homeowner requested an open floor plan with more storage and space where her children could play while she was busy in the kitchen.
Thompson Remodeling flipped the existing positions of the dining room and kitchen and removed walls to open up the space. The new kitchen has bright white cabinets, quartz countertops and an island with a butcher block counter. A custom banquette provides seating and a spot for the kids to play and do homework while its bench doubles as hidden storage. The wet bar in the dining space has loads of pantry space.
The existing floors were very uneven, so we used a vinyl plank flooring that would allow more give for installation. It looks just like weathered pine and will offer very easy care for the busy family.
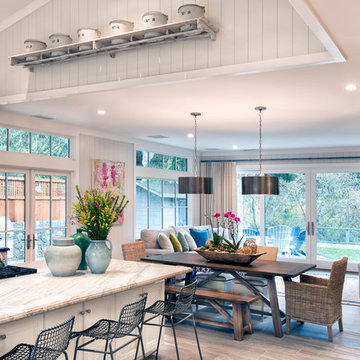
After purchasing a vacation home on the Russian River in Monte Rio, a small hamlet in Sonoma County, California, the owner wanted to embark on a full-scale renovation starting with a new floor plan, re-envisioning the exterior and creating a "get-away" haven to relax in with family and friends. The original single-story house was built in the 1950's and added onto and renovated over the years. The home needed to be completely re-done. The house was taken down to the studs, re-organized, and re-built from a space planning and design perspective. For this project, the homeowner selected Integrity® Wood-Ultrex® Windows and French Doors for both their beauty and value. The windows and doors added a level of architectural styling that helped achieve the project’s aesthetic goals.
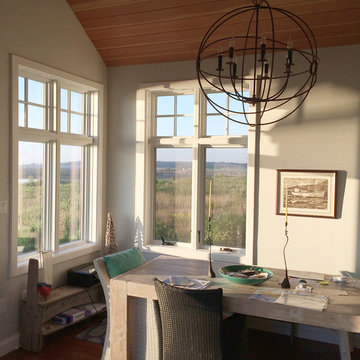
Свежая идея для дизайна: маленькая гостиная-столовая в стиле кантри с белыми стенами и паркетным полом среднего тона для на участке и в саду - отличное фото интерьера

Идея дизайна: маленькая столовая в стиле кантри с белыми стенами, светлым паркетным полом и коричневым полом для на участке и в саду
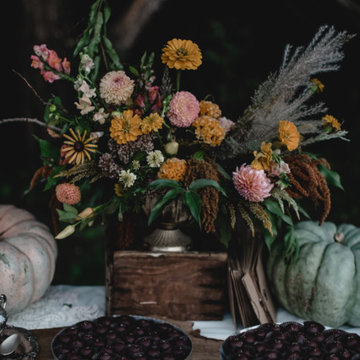
Farmer-florist Lisa Larsen of Sunborn Gardens in Mt. Horeb, Wisconsin, created a large arrangement for the Harvest Moon Dinner with Enos Farms.
All the botanicals come from Sunborn Gardens's fields and greenhouses: Dahlias, Amaranth, Ornamental Peppers, silver grass, rudbeckia, zinnia, marigolds, celosia, sedum. lemon eucalyptus and snapdragons.
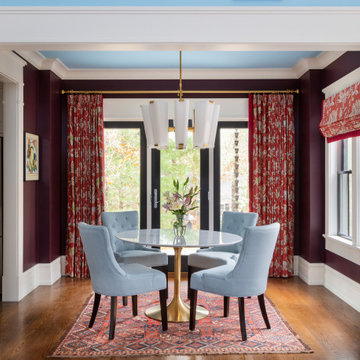
This dining room is an alcove off of the living room but needed to read as a distinct, separate space. We inverted the palette of the living room to achieve this and saturated the walls in a dark eggplant color. We tied the spaced together by treating the ceiling of the dining room in the wall color of the living room.
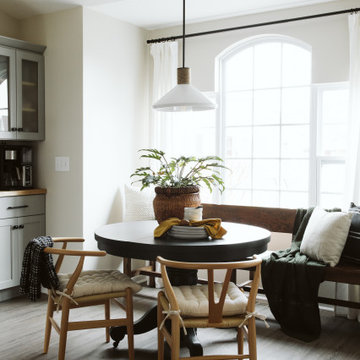
На фото: маленькая кухня-столовая в стиле кантри с белыми стенами, полом из винила, коричневым полом и сводчатым потолком для на участке и в саду

Built in benches around three sides of the dining room make four ample seating.
Свежая идея для дизайна: маленькая столовая в стиле кантри с с кухонным уголком, белыми стенами, светлым паркетным полом и желтым полом для на участке и в саду - отличное фото интерьера
Свежая идея для дизайна: маленькая столовая в стиле кантри с с кухонным уголком, белыми стенами, светлым паркетным полом и желтым полом для на участке и в саду - отличное фото интерьера
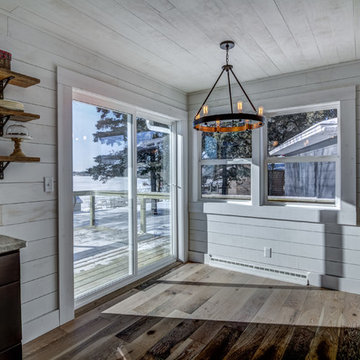
SpinVision and/or Anne Peterson
На фото: маленькая столовая в стиле кантри с белыми стенами, светлым паркетным полом и коричневым полом для на участке и в саду
На фото: маленькая столовая в стиле кантри с белыми стенами, светлым паркетным полом и коричневым полом для на участке и в саду
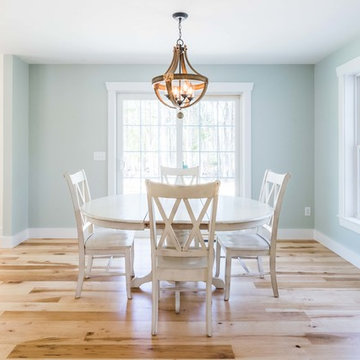
This 2,880 sq. ft. Windham home mixes the bright neutrals of a modern farmhouse with the comforting character of traditional New England. There are four bedrooms and two and a half baths, including an expansive master suite over the garage.
Photos by Tessa Manning
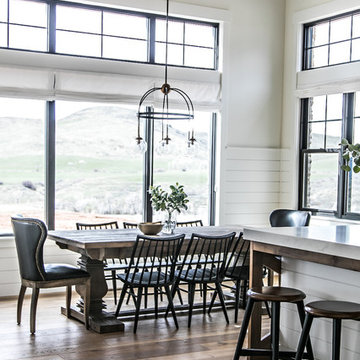
Пример оригинального дизайна: маленькая кухня-столовая в стиле кантри с белыми стенами, паркетным полом среднего тона и коричневым полом без камина для на участке и в саду
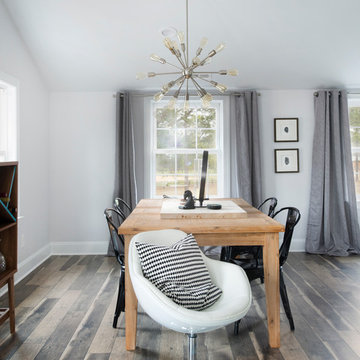
Источник вдохновения для домашнего уюта: маленькая гостиная-столовая в стиле кантри с белыми стенами и полом из ламината для на участке и в саду
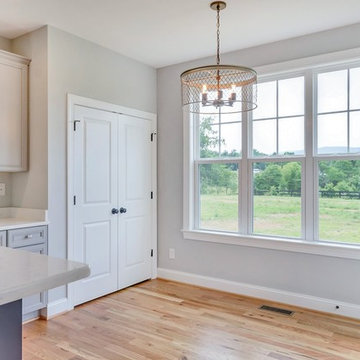
Tracy Federico
Источник вдохновения для домашнего уюта: маленькая кухня-столовая в стиле кантри с серыми стенами, светлым паркетным полом и бежевым полом без камина для на участке и в саду
Источник вдохновения для домашнего уюта: маленькая кухня-столовая в стиле кантри с серыми стенами, светлым паркетным полом и бежевым полом без камина для на участке и в саду
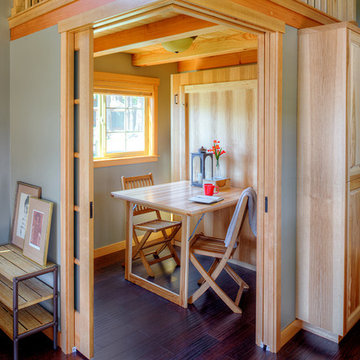
Diane Padys Photography
Стильный дизайн: маленькая гостиная-столовая в стиле кантри с серыми стенами и темным паркетным полом без камина для на участке и в саду - последний тренд
Стильный дизайн: маленькая гостиная-столовая в стиле кантри с серыми стенами и темным паркетным полом без камина для на участке и в саду - последний тренд
Маленькая столовая в стиле кантри для на участке и в саду – фото дизайна интерьера
10