Маленькая столовая в стиле кантри для на участке и в саду – фото дизайна интерьера
Сортировать:
Бюджет
Сортировать:Популярное за сегодня
221 - 240 из 1 175 фото
1 из 3
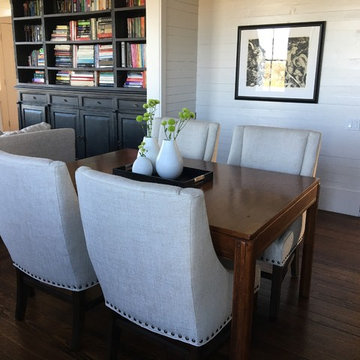
You fell in love with the old house. You bought her. You planned. You went out to bid. You contracted out the job and now she's done! She's still tiny, however, and it is time to entertain.
You can make the most of a tiny kitchen by utilizing all the space you do have! If you keep your counter tops clear of unnecessary stuff, you will be able to set up prep and serving centers for your guests! That's what we've done. We served the main course out of the oven and served on the range top. The rest you can see in the photos.
And don't forget to spread out. Even though you have room for a coffee bar, don't forget to utilize the coffee table to have a comfy place to relax in the living room at the end of the meal!
Photo Credit: Susan Shahan
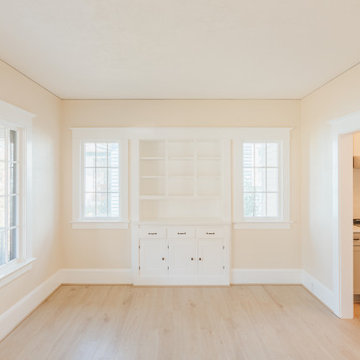
An open space featuring beautiful built-ins.
Пример оригинального дизайна: маленькая отдельная столовая в стиле кантри с бежевыми стенами, полом из винила и коричневым полом без камина для на участке и в саду
Пример оригинального дизайна: маленькая отдельная столовая в стиле кантри с бежевыми стенами, полом из винила и коричневым полом без камина для на участке и в саду
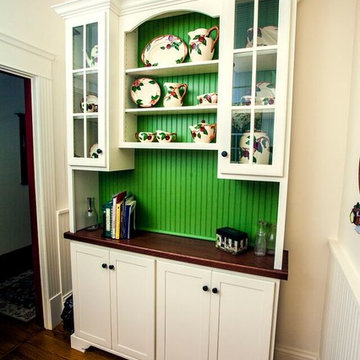
Свежая идея для дизайна: маленькая отдельная столовая в стиле кантри с белыми стенами, темным паркетным полом и коричневым полом без камина для на участке и в саду - отличное фото интерьера
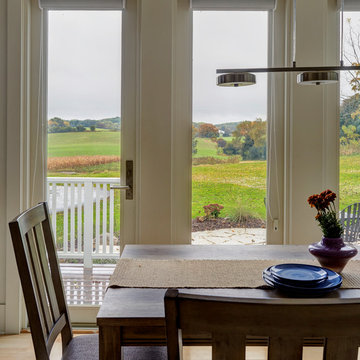
Пример оригинального дизайна: маленькая кухня-столовая в стиле кантри с белыми стенами и светлым паркетным полом для на участке и в саду
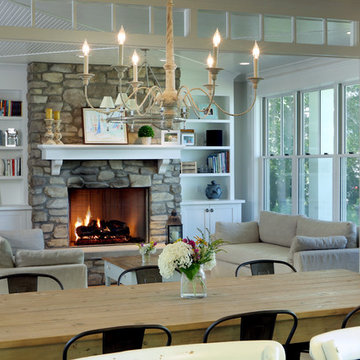
Builder: Boone Construction
Photographer: M-Buck Studio
This lakefront farmhouse skillfully fits four bedrooms and three and a half bathrooms in this carefully planned open plan. The symmetrical front façade sets the tone by contrasting the earthy textures of shake and stone with a collection of crisp white trim that run throughout the home. Wrapping around the rear of this cottage is an expansive covered porch designed for entertaining and enjoying shaded Summer breezes. A pair of sliding doors allow the interior entertaining spaces to open up on the covered porch for a seamless indoor to outdoor transition.
The openness of this compact plan still manages to provide plenty of storage in the form of a separate butlers pantry off from the kitchen, and a lakeside mudroom. The living room is centrally located and connects the master quite to the home’s common spaces. The master suite is given spectacular vistas on three sides with direct access to the rear patio and features two separate closets and a private spa style bath to create a luxurious master suite. Upstairs, you will find three additional bedrooms, one of which a private bath. The other two bedrooms share a bath that thoughtfully provides privacy between the shower and vanity.
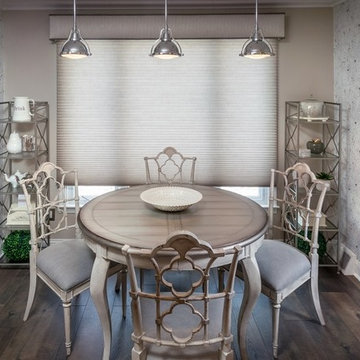
Jim Greipp
Свежая идея для дизайна: маленькая кухня-столовая в стиле кантри с темным паркетным полом и коричневым полом для на участке и в саду - отличное фото интерьера
Свежая идея для дизайна: маленькая кухня-столовая в стиле кантри с темным паркетным полом и коричневым полом для на участке и в саду - отличное фото интерьера
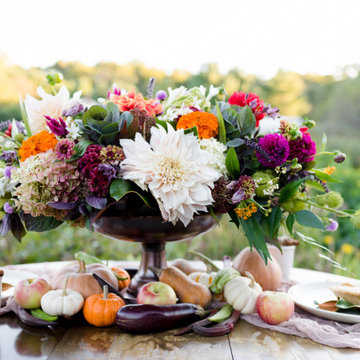
Fall Romance: Floral designer Kelly Shore collaborated with Plant Masters, a Maryland flower farm, to create an autumn tablescape incorporating just-picked flowers and edibles.
Fall-blooming celosia and a few late-season Cafe au Lait dahlias decorate a bountiful table of seasonal vegetables, gourds and pumpkins. Photo: Kirsten Smith Photography
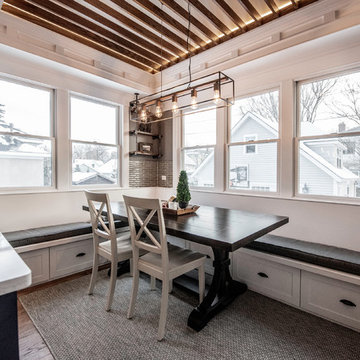
Matt Adema Media
На фото: маленькая кухня-столовая в стиле кантри с серыми стенами, темным паркетным полом и коричневым полом для на участке и в саду с
На фото: маленькая кухня-столовая в стиле кантри с серыми стенами, темным паркетным полом и коричневым полом для на участке и в саду с
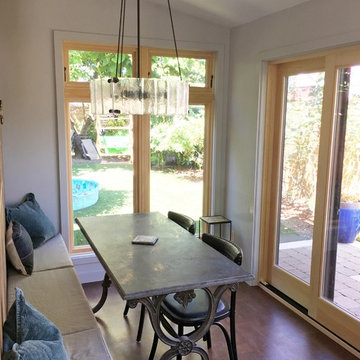
На фото: маленькая кухня-столовая в стиле кантри с серыми стенами, пробковым полом и коричневым полом для на участке и в саду
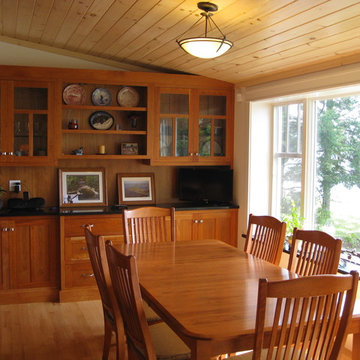
The new gathering place for family holidays.
Victor Trodella
Идея дизайна: маленькая кухня-столовая в стиле кантри с белыми стенами и светлым паркетным полом для на участке и в саду
Идея дизайна: маленькая кухня-столовая в стиле кантри с белыми стенами и светлым паркетным полом для на участке и в саду
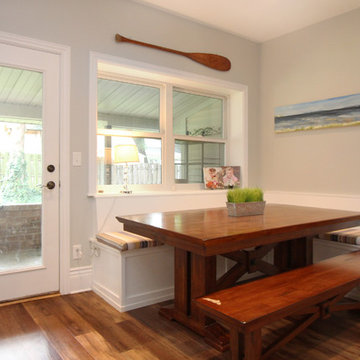
This 80 year old farm house was in need of an update. The kitchen and dining areas were cramped, dark and isolated from one another. The homeowner requested an open floor plan with more storage and space where her children could play while she was busy in the kitchen.
Thompson Remodeling flipped the existing positions of the dining room and kitchen and removed walls to open up the space. The new kitchen has bright white cabinets, quartz countertops and an island with a butcher block counter. A custom banquette provides seating and a spot for the kids to play and do homework while its bench doubles as hidden storage. The wet bar in the dining space has loads of pantry space.
The existing floors were very uneven, so we used a vinyl plank flooring that would allow more give for installation. It looks just like weathered pine and will offer very easy care for the busy family.
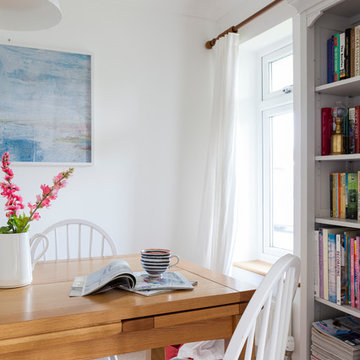
Chris Snook
Источник вдохновения для домашнего уюта: маленькая гостиная-столовая в стиле кантри с белыми стенами и ковровым покрытием для на участке и в саду
Источник вдохновения для домашнего уюта: маленькая гостиная-столовая в стиле кантри с белыми стенами и ковровым покрытием для на участке и в саду
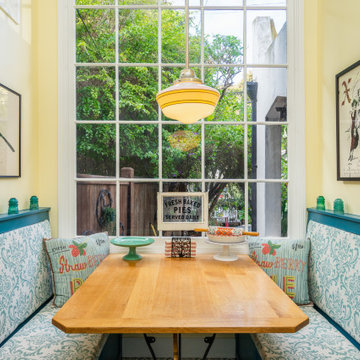
This small kitchen and dining nook is packed full of character and charm (just like it's owner). Custom cabinets utilize every available inch of space with internal accessories
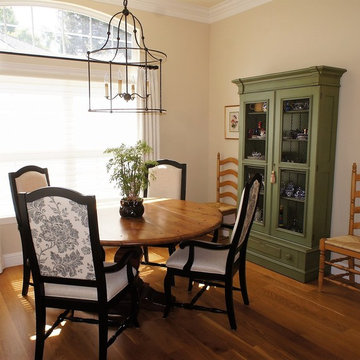
Идея дизайна: маленькая столовая в стиле кантри с бежевыми стенами, паркетным полом среднего тона и коричневым полом без камина для на участке и в саду
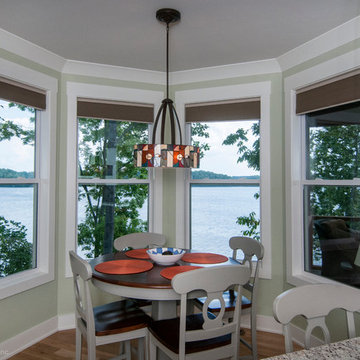
Unexpected angles add interest to the open floor plan, where interior columns and special ceiling treatments create definition and distinction. The great room features a cathedral ceiling, fireplace with flanking built-in shelves and access to the screened porch. A convenient pass-thru in the step-saving kitchen keeps everyone connected.
G. Frank Hart Photography: http://www.gfrankhartphoto.com/
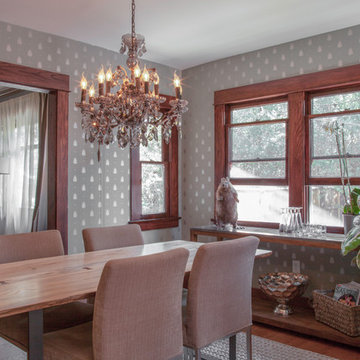
Modern eclectic dining room with historic wood window, archway trim to match, and statement chandelier.
Стильный дизайн: маленькая кухня-столовая в стиле кантри с серыми стенами и паркетным полом среднего тона для на участке и в саду - последний тренд
Стильный дизайн: маленькая кухня-столовая в стиле кантри с серыми стенами и паркетным полом среднего тона для на участке и в саду - последний тренд
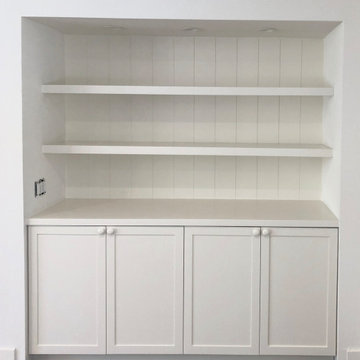
Стильный дизайн: маленькая столовая в стиле кантри с с кухонным уголком, белыми стенами и темным паркетным полом для на участке и в саду - последний тренд
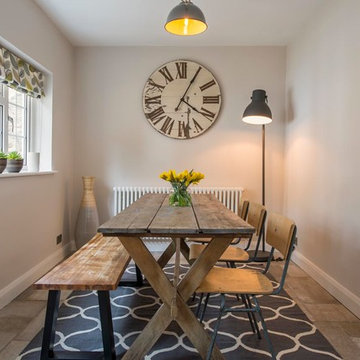
Damian James Bramley, DJB Photography
Пример оригинального дизайна: маленькая отдельная столовая в стиле кантри с серыми стенами и серым полом для на участке и в саду
Пример оригинального дизайна: маленькая отдельная столовая в стиле кантри с серыми стенами и серым полом для на участке и в саду

Rustic yet refined, this modern country retreat blends old and new in masterful ways, creating a fresh yet timeless experience. The structured, austere exterior gives way to an inviting interior. The palette of subdued greens, sunny yellows, and watery blues draws inspiration from nature. Whether in the upholstery or on the walls, trailing blooms lend a note of softness throughout. The dark teal kitchen receives an injection of light from a thoughtfully-appointed skylight; a dining room with vaulted ceilings and bead board walls add a rustic feel. The wall treatment continues through the main floor to the living room, highlighted by a large and inviting limestone fireplace that gives the relaxed room a note of grandeur. Turquoise subway tiles elevate the laundry room from utilitarian to charming. Flanked by large windows, the home is abound with natural vistas. Antlers, antique framed mirrors and plaid trim accentuates the high ceilings. Hand scraped wood flooring from Schotten & Hansen line the wide corridors and provide the ideal space for lounging.
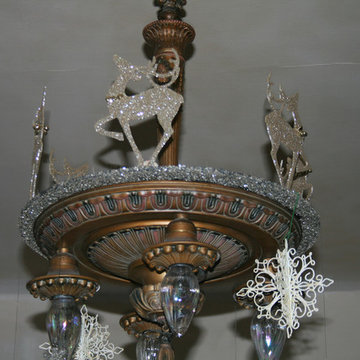
HMSA
Идея дизайна: маленькая кухня-столовая в стиле кантри для на участке и в саду
Идея дизайна: маленькая кухня-столовая в стиле кантри для на участке и в саду
Маленькая столовая в стиле кантри для на участке и в саду – фото дизайна интерьера
12