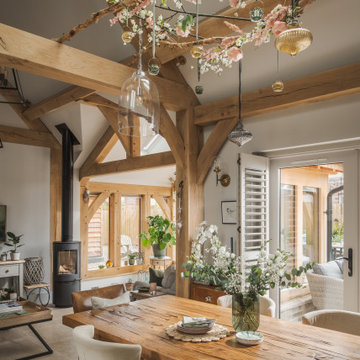Маленькая столовая в стиле кантри для на участке и в саду – фото дизайна интерьера
Сортировать:
Бюджет
Сортировать:Популярное за сегодня
81 - 100 из 1 180 фото
1 из 3

Stylish study area with engineered wood flooring from Chaunceys Timber Flooring
На фото: маленькая кухня-столовая в стиле кантри с светлым паркетным полом и панелями на части стены для на участке и в саду
На фото: маленькая кухня-столовая в стиле кантри с светлым паркетным полом и панелями на части стены для на участке и в саду
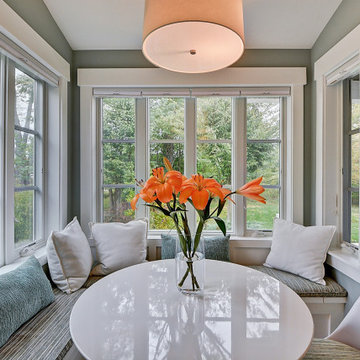
The Betty at Inglenook’s Pocket Neighborhoods is an open two-bedroom Cottage-style Home that facilitates everyday living on a single level. High ceilings in the kitchen, family room and dining nook make this a bright and enjoyable space for your morning coffee, cooking a gourmet dinner, or entertaining guests. Whether it’s the Betty Sue or a Betty Lou, the Betty plans are tailored to maximize the way we live. This is the dining space which is open to the kitchen and living areas.
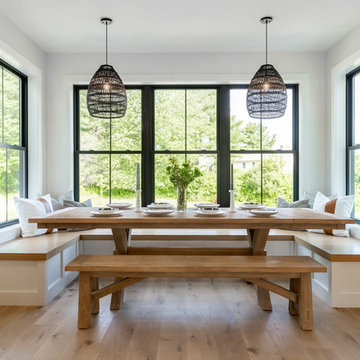
Источник вдохновения для домашнего уюта: маленькая столовая в стиле кантри с серыми стенами, светлым паркетным полом и бежевым полом без камина для на участке и в саду

Источник вдохновения для домашнего уюта: маленькая столовая в стиле кантри с бежевыми стенами, печью-буржуйкой, фасадом камина из штукатурки и черным полом для на участке и в саду
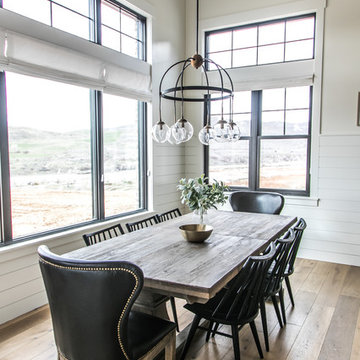
Стильный дизайн: маленькая кухня-столовая в стиле кантри с белыми стенами, паркетным полом среднего тона и коричневым полом без камина для на участке и в саду - последний тренд
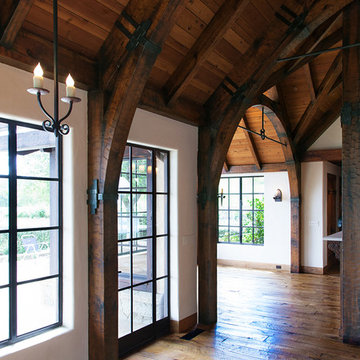
Old World European, Country Cottage. Three separate cottages make up this secluded village over looking a private lake in an old German, English, and French stone villa style. Hand scraped arched trusses, wide width random walnut plank flooring, distressed dark stained raised panel cabinetry, and hand carved moldings make these traditional buildings look like they have been here for 100s of years. Newly built of old materials, and old traditional building methods, including arched planked doors, leathered stone counter tops, stone entry, wrought iron straps, and metal beam straps. The Lake House is the first, a Tudor style cottage with a slate roof, 2 bedrooms, view filled living room open to the dining area, all overlooking the lake. European fantasy cottage with hand hewn beams, exposed curved trusses and scraped walnut floors, carved moldings, steel straps, wrought iron lighting and real stone arched fireplace. Dining area next to kitchen in the English Country Cottage. Handscraped walnut random width floors, curved exposed trusses. Wrought iron hardware. The Carriage Home fills in when the kids come home to visit, and holds the garage for the whole idyllic village. This cottage features 2 bedrooms with on suite baths, a large open kitchen, and an warm, comfortable and inviting great room. All overlooking the lake. The third structure is the Wheel House, running a real wonderful old water wheel, and features a private suite upstairs, and a work space downstairs. All homes are slightly different in materials and color, including a few with old terra cotta roofing. Project Location: Ojai, California. Project designed by Maraya Interior Design. From their beautiful resort town of Ojai, they serve clients in Montecito, Hope Ranch, Malibu and Calabasas, across the tri-county area of Santa Barbara, Ventura and Los Angeles, south to Hidden Hills.
Christopher Painter, contractor
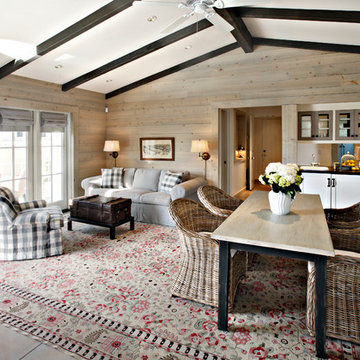
©Pam Singleton/IMAGE PHOTOGRAPHY LLC
Свежая идея для дизайна: маленькая столовая в стиле кантри для на участке и в саду - отличное фото интерьера
Свежая идея для дизайна: маленькая столовая в стиле кантри для на участке и в саду - отличное фото интерьера
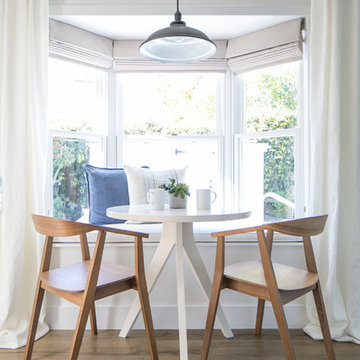
Modern Farmhouse interior design by Lindye Galloway Design. Breakfast nook in the bay window.
Идея дизайна: маленькая кухня-столовая в стиле кантри с белыми стенами и паркетным полом среднего тона без камина для на участке и в саду
Идея дизайна: маленькая кухня-столовая в стиле кантри с белыми стенами и паркетным полом среднего тона без камина для на участке и в саду

A small kitchen designed around the oak beams, resulting in a space conscious design. All units were painted & with a stone work surface. The Acorn door handles were designed specially for this clients kitchen. In the corner a curved bench was attached onto the wall creating additional seating around a circular table. The large wall pantry with bi-fold doors creates a fantastic workstation & storage area for food & appliances. The small island adds an extra work surface and has storage space.
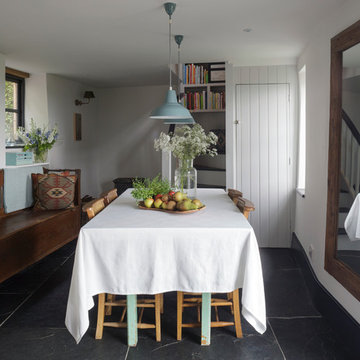
Traditional cottage dining room
Источник вдохновения для домашнего уюта: маленькая столовая в стиле кантри с белыми стенами без камина для на участке и в саду
Источник вдохновения для домашнего уюта: маленькая столовая в стиле кантри с белыми стенами без камина для на участке и в саду
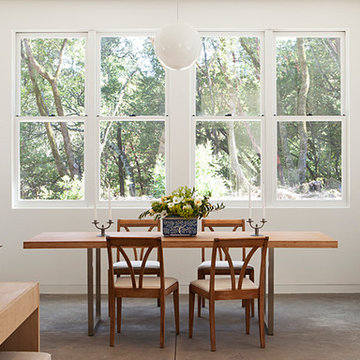
Michelle Wilson
Стильный дизайн: маленькая гостиная-столовая в стиле кантри с белыми стенами, бетонным полом и серым полом без камина для на участке и в саду - последний тренд
Стильный дизайн: маленькая гостиная-столовая в стиле кантри с белыми стенами, бетонным полом и серым полом без камина для на участке и в саду - последний тренд
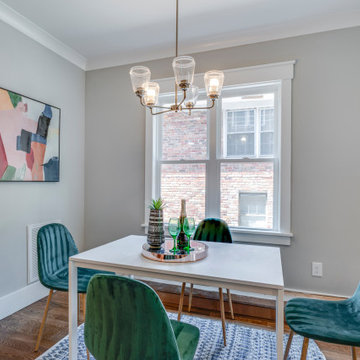
Идея дизайна: маленькая гостиная-столовая в стиле кантри с серыми стенами, паркетным полом среднего тона и коричневым полом без камина для на участке и в саду
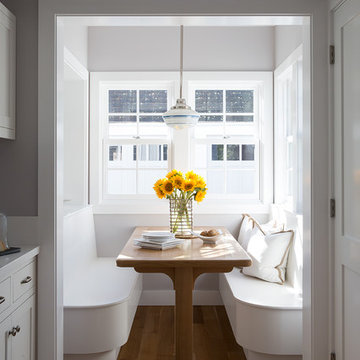
Mariko Reed Architectural Photography
Свежая идея для дизайна: маленькая кухня-столовая в стиле кантри с серыми стенами и светлым паркетным полом для на участке и в саду - отличное фото интерьера
Свежая идея для дизайна: маленькая кухня-столовая в стиле кантри с серыми стенами и светлым паркетным полом для на участке и в саду - отличное фото интерьера
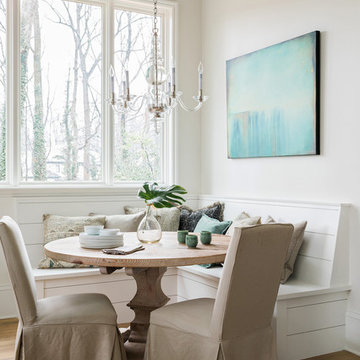
Стильный дизайн: маленькая кухня-столовая в стиле кантри с бежевыми стенами, паркетным полом среднего тона и коричневым полом без камина для на участке и в саду - последний тренд
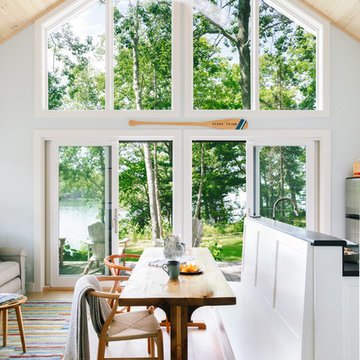
Integrity from Marvin Windows and Doors open this tiny house up to a larger-than-life ocean view.
Источник вдохновения для домашнего уюта: маленькая гостиная-столовая в стиле кантри с синими стенами, светлым паркетным полом и коричневым полом без камина для на участке и в саду
Источник вдохновения для домашнего уюта: маленькая гостиная-столовая в стиле кантри с синими стенами, светлым паркетным полом и коричневым полом без камина для на участке и в саду
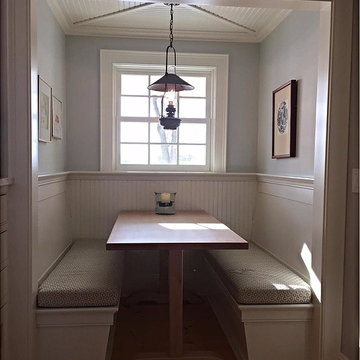
На фото: маленькая отдельная столовая в стиле кантри с синими стенами и светлым паркетным полом без камина для на участке и в саду
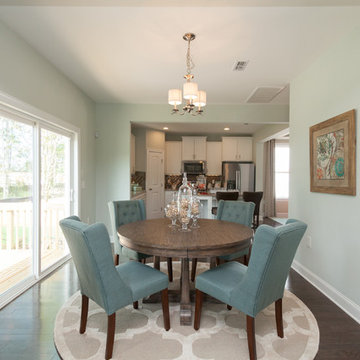
Stillwater - Maddan Plan - Breakfast Room
- Dining Chairs: Olliix Celo Chair
- Barstools: Ashley Furniture Glosco Stool
- Dining Table: Hekman Lincoln Park Table
- Rug: Overstock Tetbury Moroccan Trellis 8' Round
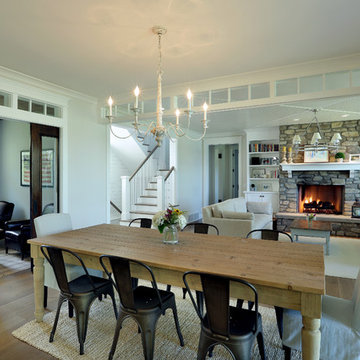
Builder: Boone Construction
Photographer: M-Buck Studio
This lakefront farmhouse skillfully fits four bedrooms and three and a half bathrooms in this carefully planned open plan. The symmetrical front façade sets the tone by contrasting the earthy textures of shake and stone with a collection of crisp white trim that run throughout the home. Wrapping around the rear of this cottage is an expansive covered porch designed for entertaining and enjoying shaded Summer breezes. A pair of sliding doors allow the interior entertaining spaces to open up on the covered porch for a seamless indoor to outdoor transition.
The openness of this compact plan still manages to provide plenty of storage in the form of a separate butlers pantry off from the kitchen, and a lakeside mudroom. The living room is centrally located and connects the master quite to the home’s common spaces. The master suite is given spectacular vistas on three sides with direct access to the rear patio and features two separate closets and a private spa style bath to create a luxurious master suite. Upstairs, you will find three additional bedrooms, one of which a private bath. The other two bedrooms share a bath that thoughtfully provides privacy between the shower and vanity.
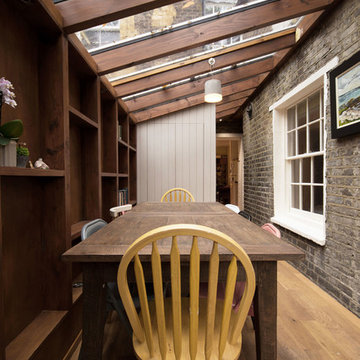
This is a small side return extension to a Victorian terraced house in the heart of Camden Town. With space at a premium, we designed an inside-out lightweight exposed timber frame construction that creates a working wall incorporating services, shelving and recesses between the structure in the clients new dining area.
A large pivot door opens out into the garden, working alongside the glazed roof to provide a light and airy addition.
We have worked closely with the clients to achieve a low-cost yet design-led scheme to improve their home. A stripped back approach and simple palette of materials create a contemporary space for the clients to enjoy.
PUBLISHED
This project was published in the June 2015 edition of Grand Designs Magazine in their Extensions Special.
AWARDS
Longlisted for the 2016 Don't Move, Improve! competition.
Finalist in the Best Small Project category of the Camden Design Awards 2015
Photos - Troy Hodgson
Маленькая столовая в стиле кантри для на участке и в саду – фото дизайна интерьера
5
