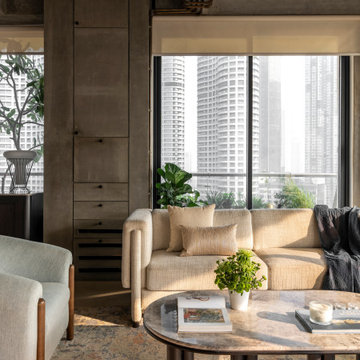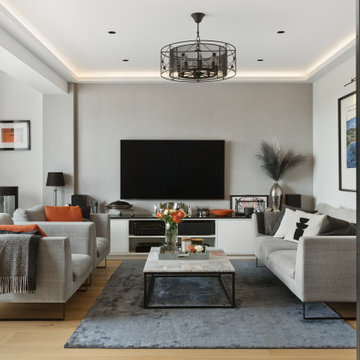Стиль Лофт – квартиры и дома

Пример оригинального дизайна: маленькая ванная комната в стиле лофт с инсталляцией, черно-белой плиткой, белой плиткой, черными стенами, полом из керамогранита, столешницей из дерева, черным полом, душевой кабиной, настольной раковиной и коричневой столешницей для на участке и в саду

Pixie Interiors
Идея дизайна: ванная комната среднего размера в стиле лофт с душем в нише, унитазом-моноблоком, серой плиткой, полом из цементной плитки, душевой кабиной, открытым душем, черными фасадами, черными стенами, монолитной раковиной, столешницей из искусственного камня, черным полом, белой столешницей, плиткой кабанчик и фасадами с утопленной филенкой
Идея дизайна: ванная комната среднего размера в стиле лофт с душем в нише, унитазом-моноблоком, серой плиткой, полом из цементной плитки, душевой кабиной, открытым душем, черными фасадами, черными стенами, монолитной раковиной, столешницей из искусственного камня, черным полом, белой столешницей, плиткой кабанчик и фасадами с утопленной филенкой

Jenn Baker
Пример оригинального дизайна: большая параллельная, светлая кухня-гостиная в стиле лофт с плоскими фасадами, светлыми деревянными фасадами, мраморной столешницей, белым фартуком, фартуком из дерева, бетонным полом, островом, черной техникой и серым полом
Пример оригинального дизайна: большая параллельная, светлая кухня-гостиная в стиле лофт с плоскими фасадами, светлыми деревянными фасадами, мраморной столешницей, белым фартуком, фартуком из дерева, бетонным полом, островом, черной техникой и серым полом
Find the right local pro for your project

Jaime Alvarez jaimephoto.com
Свежая идея для дизайна: ванная комната в стиле лофт с подвесной раковиной, отдельно стоящей ванной, открытым душем, белыми стенами, полом из мозаичной плитки, черно-белой плиткой, черным полом и открытым душем - отличное фото интерьера
Свежая идея для дизайна: ванная комната в стиле лофт с подвесной раковиной, отдельно стоящей ванной, открытым душем, белыми стенами, полом из мозаичной плитки, черно-белой плиткой, черным полом и открытым душем - отличное фото интерьера

Child's room with Heart Pine flooring
Photo by: Richard Leo Johnson
Пример оригинального дизайна: нейтральная детская в стиле лофт с спальным местом, темным паркетным полом и красными стенами для ребенка от 4 до 10 лет
Пример оригинального дизайна: нейтральная детская в стиле лофт с спальным местом, темным паркетным полом и красными стенами для ребенка от 4 до 10 лет
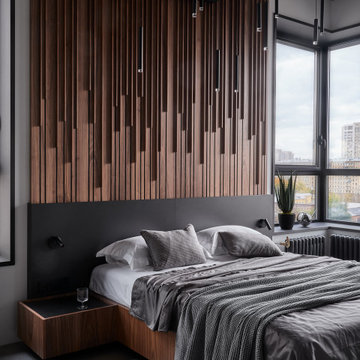
We designed and manufactured a bed, which we placed in the center of the room; its frame is a single unit with cabinets and wall panels. We supplemented the wall panels above the headboard with wood strips and complemented them with lamps that rhythmically hang from the ceiling. We design interiors of homes and apartments worldwide. If you need well-thought and aesthetical interior, submit a request on the website.

На фото: маленькая главная ванная комната в стиле лофт с плоскими фасадами, фасадами цвета дерева среднего тона, ванной в нише, душем над ванной, унитазом-моноблоком, белой плиткой, керамической плиткой, белыми стенами, полом из цементной плитки, настольной раковиной, столешницей из кварцита, черным полом, шторкой для ванной, белой столешницей, тумбой под одну раковину и подвесной тумбой для на участке и в саду с

In this project, Rochman Design Build converted an unfinished basement of a new Ann Arbor home into a stunning home pub and entertaining area, with commercial grade space for the owners' craft brewing passion. The feel is that of a speakeasy as a dark and hidden gem found in prohibition time. The materials include charcoal stained concrete floor, an arched wall veneered with red brick, and an exposed ceiling structure painted black. Bright copper is used as the sparkling gem with a pressed-tin-type ceiling over the bar area, which seats 10, copper bar top and concrete counters. Old style light fixtures with bare Edison bulbs, well placed LED accent lights under the bar top, thick shelves, steel supports and copper rivet connections accent the feel of the 6 active taps old-style pub. Meanwhile, the brewing room is splendidly modern with large scale brewing equipment, commercial ventilation hood, wash down facilities and specialty equipment. A large window allows a full view into the brewing room from the pub sitting area. In addition, the space is large enough to feel cozy enough for 4 around a high-top table or entertain a large gathering of 50. The basement remodel also includes a wine cellar, a guest bathroom and a room that can be used either as guest room or game room, and a storage area.
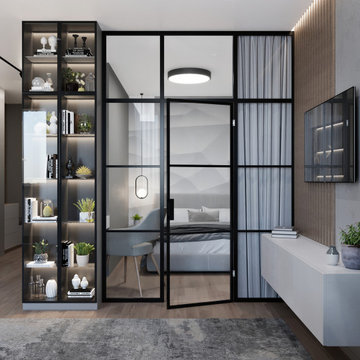
Источник вдохновения для домашнего уюта: маленькая хозяйская спальня в стиле лофт с серыми стенами, полом из ламината и бежевым полом для на участке и в саду

This 1600+ square foot basement was a diamond in the rough. We were tasked with keeping farmhouse elements in the design plan while implementing industrial elements. The client requested the space include a gym, ample seating and viewing area for movies, a full bar , banquette seating as well as area for their gaming tables - shuffleboard, pool table and ping pong. By shifting two support columns we were able to bury one in the powder room wall and implement two in the custom design of the bar. Custom finishes are provided throughout the space to complete this entertainers dream.
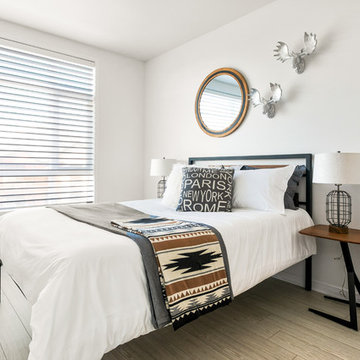
Staging this condo was really rewarding. It was previously rented out so we had the entire unit painted. We asked the owner to leave certain pieces and we came in and staged it bringing in accessories and furniture to help complete the look!
If you are looking to stage your vacant property, give us a call. This property sold immediately for one of the highest prices ever in this building.
Call Joanne at 514-222-5553

Свежая идея для дизайна: маленькая угловая кухня в стиле лофт с двойной мойкой, фасадами в стиле шейкер, черными фасадами, деревянной столешницей, техникой из нержавеющей стали, островом, красным фартуком, фартуком из кирпича, светлым паркетным полом, коричневым полом и белой столешницей для на участке и в саду - отличное фото интерьера

I custom designed this vanity out of zinc and wood. I wanted it to be space saving and float off of the floor. The tub and shower area are combined to create a wet room. the overhead rain shower and wall mounted fixtures provide a spa-like experience.
Photo: Seth Caplan

All black bathroom design with elongated hex tile.
На фото: ванная комната среднего размера в стиле лофт с унитазом-моноблоком, полом из цементной плитки, душевой кабиной, черными фасадами, черными стенами, монолитной раковиной, черным полом, белой столешницей, фасадами с утопленной филенкой, душем в нише, серой плиткой, плиткой кабанчик, столешницей из искусственного камня и открытым душем с
На фото: ванная комната среднего размера в стиле лофт с унитазом-моноблоком, полом из цементной плитки, душевой кабиной, черными фасадами, черными стенами, монолитной раковиной, черным полом, белой столешницей, фасадами с утопленной филенкой, душем в нише, серой плиткой, плиткой кабанчик, столешницей из искусственного камня и открытым душем с
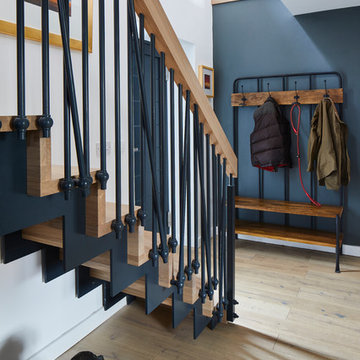
Chris Snook
На фото: коридор в стиле лофт с синими стенами, паркетным полом среднего тона и коричневым полом
На фото: коридор в стиле лофт с синими стенами, паркетным полом среднего тона и коричневым полом

View of an L-shaped kitchen with a central island in a side return extension in a Victoria house which has a sloping glazed roof. The shaker style cabinets with beaded frames are painted in Little Greene Obsidian Green. The handles a brass d-bar style. The worktop on the perimeter units is Iroko wood and the island worktop is honed, pencil veined Carrara marble. A single bowel sink sits in the island with a polished brass tap with a rinse spout. Vintage Holophane pendant lights sit above the island. The black painted sash windows are surrounded by non-bevelled white metro tiles with a dark grey grout. A Wolf gas hob sits above double Neff ovens with a black, Falcon extractor hood over the hob. The flooring is hexagon shaped, cement encaustic tiles. Black Anglepoise wall lights give directional lighting.
Charlie O'Beirne - Lukonic Photography
Стиль Лофт – квартиры и дома

https://bestbath.com/products/showers/
Industrial Bathroom walk in shower accessible shower roll in shower
...
walk in shower
walk in showers
walk-in showers
walk-in shower
roll-in shower
handicap showers
ada shower
handicap shower
barrier free shower
barrier free showers
commercial bathroom
accessible shower
accessible showers
ada shower stall
barrier free shower pan
barrier free shower pans
wheelchair shower
ada bathtub
ada roll in shower
roll-in showers
ada compliant shower
commercial shower
rollin shower
barrier free shower stall
barrier free shower stalls
wheel chair shower
ada shower base
commercial shower stalls
barrier free bathroom
barrier free bathrooms
ada compliant shower stall
accessible roll in shower
ada shower threshold
ada shower units
wheelchair accessible shower threshold
wheelchair access shower
ada accessible shower
ada shower enclosures
innovative bathroom design
barrier free shower floor
bathroom dealer
bathroom dealers
ada compliant shower enclosures
ada tubs and showers
5




















