Стиль Лофт – квартиры и дома

Loft apartment gets a custom home bar complete with liquor storage and prep area. Shelving and slab backsplash make this a unique spot for entertaining.

I custom designed this vanity out of zinc and wood. I wanted it to be space saving and float off of the floor. The tub and shower area are combined to create a wet room. the overhead rain shower and wall mounted fixtures provide a spa-like experience.
Photo: Seth Caplan

Katheryn Moran Photography
Стильный дизайн: маленькая угловая кухня-гостиная в стиле лофт с с полувстраиваемой мойкой (с передним бортиком), фасадами в стиле шейкер, серыми фасадами, столешницей из кварцита, красным фартуком, фартуком из кирпича, техникой из нержавеющей стали, темным паркетным полом, островом, коричневым полом и белой столешницей для на участке и в саду - последний тренд
Стильный дизайн: маленькая угловая кухня-гостиная в стиле лофт с с полувстраиваемой мойкой (с передним бортиком), фасадами в стиле шейкер, серыми фасадами, столешницей из кварцита, красным фартуком, фартуком из кирпича, техникой из нержавеющей стали, темным паркетным полом, островом, коричневым полом и белой столешницей для на участке и в саду - последний тренд
Find the right local pro for your project
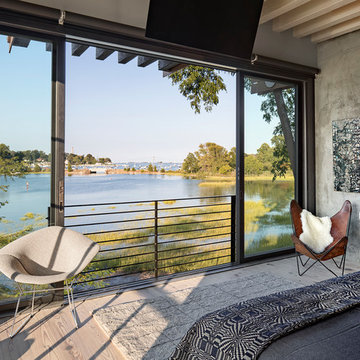
Best in Show/Overall winner for The Best of LaCantina Design Competition 2018 | Beinfield Architecture PC | Robert Benson Photography
Стильный дизайн: спальня в стиле лофт - последний тренд
Стильный дизайн: спальня в стиле лофт - последний тренд

Photo: Michelle Schmauder
Стильный дизайн: ванная комната в стиле лофт с фасадами цвета дерева среднего тона, угловым душем, белой плиткой, плиткой кабанчик, белыми стенами, полом из цементной плитки, настольной раковиной, столешницей из дерева, разноцветным полом, открытым душем, коричневой столешницей и плоскими фасадами - последний тренд
Стильный дизайн: ванная комната в стиле лофт с фасадами цвета дерева среднего тона, угловым душем, белой плиткой, плиткой кабанчик, белыми стенами, полом из цементной плитки, настольной раковиной, столешницей из дерева, разноцветным полом, открытым душем, коричневой столешницей и плоскими фасадами - последний тренд

Jenn Baker
Пример оригинального дизайна: большая параллельная, светлая кухня-гостиная в стиле лофт с плоскими фасадами, светлыми деревянными фасадами, мраморной столешницей, белым фартуком, фартуком из дерева, бетонным полом, островом, черной техникой и серым полом
Пример оригинального дизайна: большая параллельная, светлая кухня-гостиная в стиле лофт с плоскими фасадами, светлыми деревянными фасадами, мраморной столешницей, белым фартуком, фартуком из дерева, бетонным полом, островом, черной техникой и серым полом
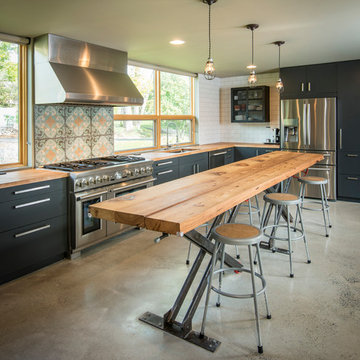
Пример оригинального дизайна: угловая кухня среднего размера в стиле лофт с обеденным столом, врезной мойкой, плоскими фасадами, черными фасадами, деревянной столешницей, белым фартуком, фартуком из плитки кабанчик, техникой из нержавеющей стали, бетонным полом и островом
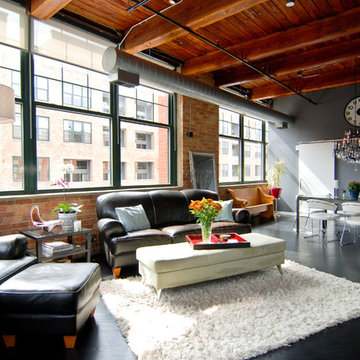
Стильный дизайн: открытая гостиная комната среднего размера в стиле лофт с серыми стенами, деревянным полом и черным полом - последний тренд

These Park Slope based Ash slabs were originally from Suffern, NY where they got evicted for blocking the sun from shining on a solar panel cladded rooftop. Luckily, we were able to find them a new home where they would be appreciated.
This American White Ash island countertop is sportin' a healthy dose of clear epoxy, White Oak bowties and live edge for days as a great contrast to its modern surroundings.
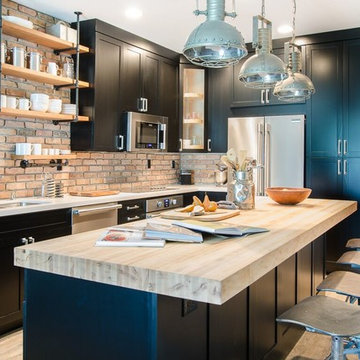
John Lennon
Пример оригинального дизайна: маленькая кухня в стиле лофт с двойной мойкой, фасадами в стиле шейкер, черными фасадами, столешницей из кварцевого агломерата, фартуком из терракотовой плитки, техникой из нержавеющей стали, полом из винила и островом для на участке и в саду
Пример оригинального дизайна: маленькая кухня в стиле лофт с двойной мойкой, фасадами в стиле шейкер, черными фасадами, столешницей из кварцевого агломерата, фартуком из терракотовой плитки, техникой из нержавеющей стали, полом из винила и островом для на участке и в саду

Black Shaker Kitchen with Granite Worktops
Chris Yacoubian
Свежая идея для дизайна: маленькая угловая кухня в стиле лофт с с полувстраиваемой мойкой (с передним бортиком), черными фасадами, гранитной столешницей, фартуком из цементной плитки и открытыми фасадами для на участке и в саду - отличное фото интерьера
Свежая идея для дизайна: маленькая угловая кухня в стиле лофт с с полувстраиваемой мойкой (с передним бортиком), черными фасадами, гранитной столешницей, фартуком из цементной плитки и открытыми фасадами для на участке и в саду - отличное фото интерьера

Пример оригинального дизайна: огромная п-образная кухня в стиле лофт с врезной мойкой, плоскими фасадами, темными деревянными фасадами, столешницей из нержавеющей стали, техникой из нержавеющей стали, темным паркетным полом, двумя и более островами, обеденным столом и красным фартуком
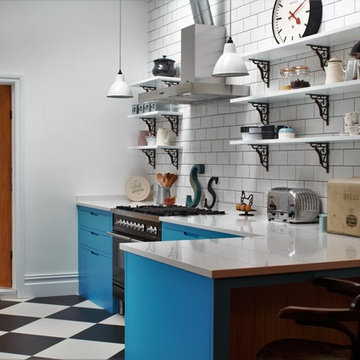
Sustainable Kitchens - Industrial Kitchen with American Diner Feel - St Giles Blue, Farrow & Ball painted flat panel cabinets with routed pulls surround a black Ilve Roma Twin Range cooker. White shelving on white metro tiles with dark grout complement the bianco venato granite worktops and attached breakfast bar. The checkered floor gives the kitchen a playful feel. Industrial style pendant lights, vintage style accessories and the Dualit toaster and oversized Newgate clock add to the industrial diner theme.
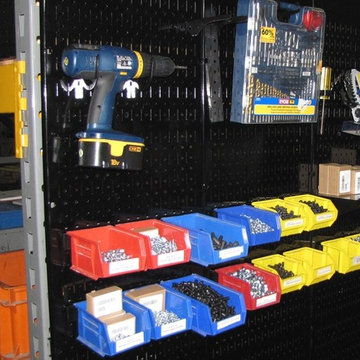
Metal pegboard tool boards being used to create storage space on the end of pallet racking.
На фото: гараж в стиле лофт
На фото: гараж в стиле лофт

Interior Design: Muratore Corp Designer, Cindy Bayon | Construction + Millwork: Muratore Corp | Photography: Scott Hargis
Источник вдохновения для домашнего уюта: кухня-столовая среднего размера в стиле лофт с разноцветными стенами и бетонным полом без камина
Источник вдохновения для домашнего уюта: кухня-столовая среднего размера в стиле лофт с разноцветными стенами и бетонным полом без камина
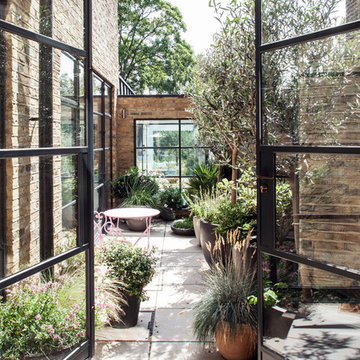
Adelina Iliev
Источник вдохновения для домашнего уюта: двор в стиле лофт
Источник вдохновения для домашнего уюта: двор в стиле лофт
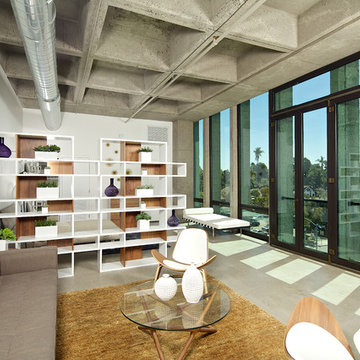
Open Floor Plan - Living Room and Bedroom space.
Photo Credit: Brent Haywood Photography.
Furniture courtesy of 'Hold-It'.
Идея дизайна: гостиная комната в стиле лофт с белыми стенами, бетонным полом и коричневым диваном
Идея дизайна: гостиная комната в стиле лофт с белыми стенами, бетонным полом и коричневым диваном
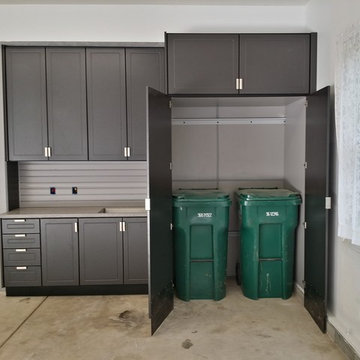
This expansive garage cabinet system was custom designed for the homeowners specific needs. Including an extra large cabinet to hide trash cans, and a custom designed cabinet to house a retractable hose reel.
Стиль Лофт – квартиры и дома
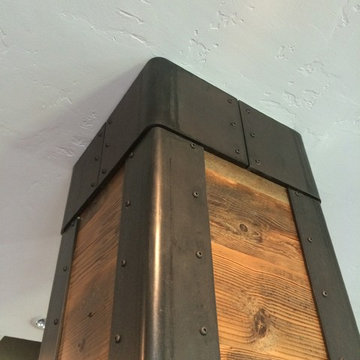
Column in reclaimed barn-wood and wrapped in blackened steel.
Photo - Josiah Zukowski
На фото: большая открытая гостиная комната в стиле лофт с телевизором на стене, серыми стенами, темным паркетным полом, стандартным камином и фасадом камина из металла с
На фото: большая открытая гостиная комната в стиле лофт с телевизором на стене, серыми стенами, темным паркетным полом, стандартным камином и фасадом камина из металла с
5



















