Спальня на антресоли – фото дизайна интерьера
Сортировать:
Бюджет
Сортировать:Популярное за сегодня
1 - 20 из 8 094 фото
1 из 2

We opened walls and converted the casita to a Primary bedroom
Стильный дизайн: большая спальня на антресоли в средиземноморском стиле с белыми стенами, паркетным полом среднего тона и балками на потолке - последний тренд
Стильный дизайн: большая спальня на антресоли в средиземноморском стиле с белыми стенами, паркетным полом среднего тона и балками на потолке - последний тренд
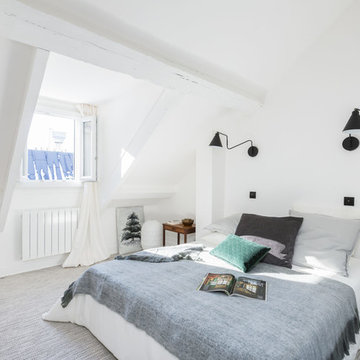
chambre sous les combles - tendance - moderne - blanc - gris - appliques murales
На фото: спальня на антресоли в современном стиле с белыми стенами, ковровым покрытием и серым полом без камина
На фото: спальня на антресоли в современном стиле с белыми стенами, ковровым покрытием и серым полом без камина
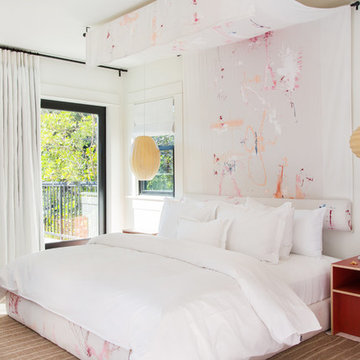
We created a canopy, bed, and headboard out of hand painted canvas for a fresh and playful spin on old-school upholstery.
На фото: спальня среднего размера на антресоли в стиле фьюжн с белыми стенами и белым полом
На фото: спальня среднего размера на антресоли в стиле фьюжн с белыми стенами и белым полом
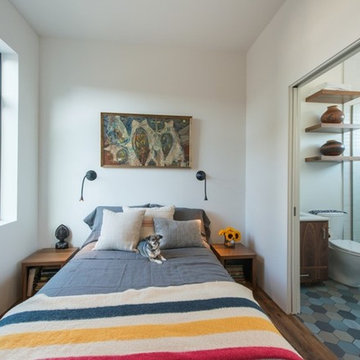
Пример оригинального дизайна: маленькая спальня на антресоли в стиле модернизм с белыми стенами и паркетным полом среднего тона без камина для на участке и в саду
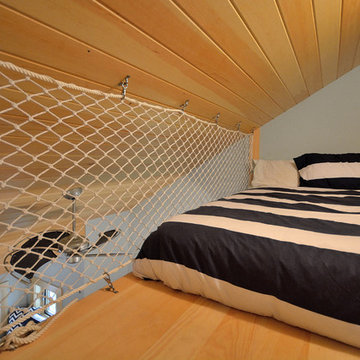
Eric designed this loft safety railing from nautical netting , Keeping with the theme of the house and providing an airy, yet safe space. The loft is reached by a built in ladder.
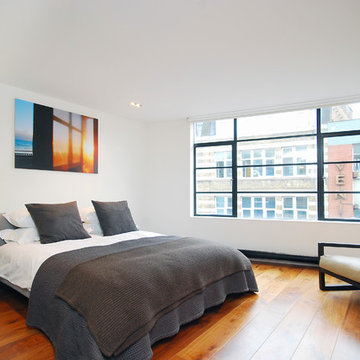
Fine House Studio
Идея дизайна: огромная спальня на антресоли в современном стиле с белыми стенами и темным паркетным полом
Идея дизайна: огромная спальня на антресоли в современном стиле с белыми стенами и темным паркетным полом
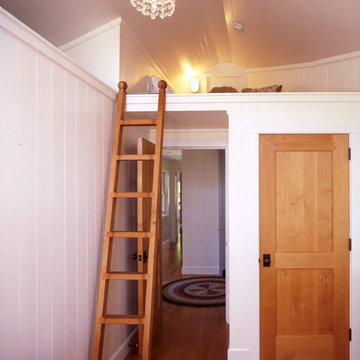
Tom Story | This family beach house and guest cottage sits perched above the Santa Cruz Yacht Harbor. A portion of the main house originally housed 1930’s era changing rooms for a Beach Club which included distinguished visitors such as Will Rogers. An apt connection for the new owners also have Oklahoma ties. The structures were limited to one story due to historic easements, therefore both buildings have fully developed basements featuring large windows and French doors to access European style exterior terraces and stairs up to grade. The main house features 5 bedrooms and 5 baths. Custom cabinetry throughout in built-in furniture style. A large design team helped to bring this exciting project to fruition. The house includes Passive Solar heated design, Solar Electric and Solar Hot Water systems. 4,500sf/420m House + 1300 sf Cottage - 6bdrm
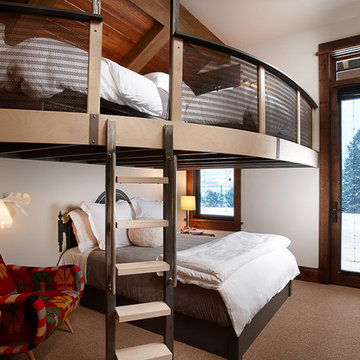
This project was a collaboration of Abby Hetherington and Kath Costani's creative talent.
Свежая идея для дизайна: спальня на антресоли,: освещение в стиле рустика с белыми стенами и ковровым покрытием - отличное фото интерьера
Свежая идея для дизайна: спальня на антресоли,: освещение в стиле рустика с белыми стенами и ковровым покрытием - отличное фото интерьера
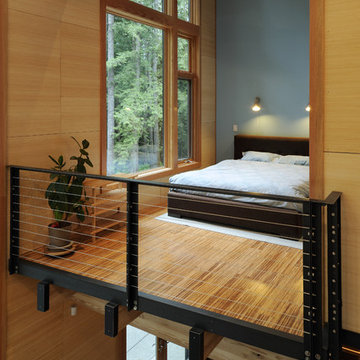
Sliding barn doors separate the master bedroom balcony from the entry and living room
Свежая идея для дизайна: спальня среднего размера на антресоли в современном стиле с полом из бамбука, синими стенами и акцентной стеной без камина - отличное фото интерьера
Свежая идея для дизайна: спальня среднего размера на антресоли в современном стиле с полом из бамбука, синими стенами и акцентной стеной без камина - отличное фото интерьера
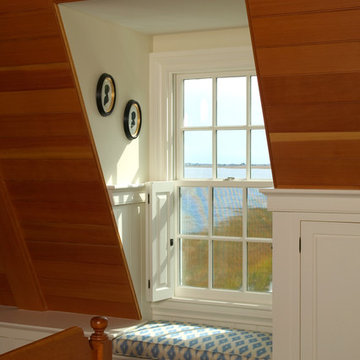
Photo by Randy O'Rourke
На фото: большая спальня на антресоли, на мансарде в классическом стиле с бежевыми стенами, паркетным полом среднего тона, стандартным камином, фасадом камина из кирпича и коричневым полом с
На фото: большая спальня на антресоли, на мансарде в классическом стиле с бежевыми стенами, паркетным полом среднего тона, стандартным камином, фасадом камина из кирпича и коричневым полом с
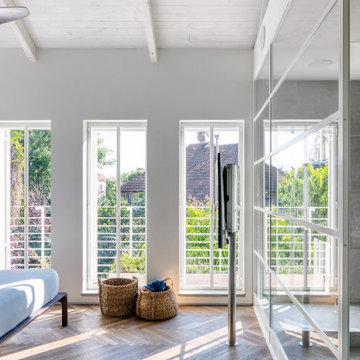
Свежая идея для дизайна: большая спальня на антресоли в стиле лофт с серыми стенами, темным паркетным полом, коричневым полом и деревянным потолком - отличное фото интерьера
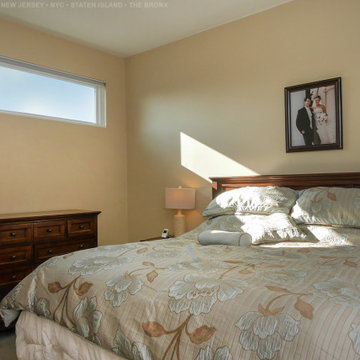
Unique picture window we installed in this nice bedroom. This long and narrow replacement window provides privacy while also letting in lots of natural light, and looks style in this small but lovely bedroom. Find out more about getting new windows in your home from Renewal by Andersen New Jersey, New York City, The Bronx and Staten Island.
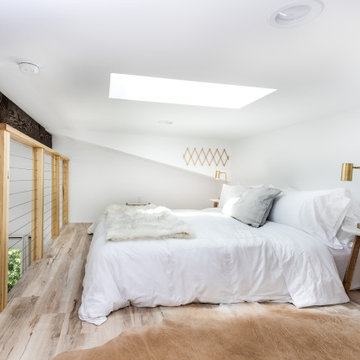
This custom coastal Accessory Dwelling Unit (ADU) / guest house is only 360 SF but lives much larger given the high ceilings, indoor / outdoor living and the open loft space. The design has both a coastal farmhouse aesthetic blended nicely with Mediterranean exterior finishes. The exterior classic color palette compliments the light and airy feel created with the design and decor inside.
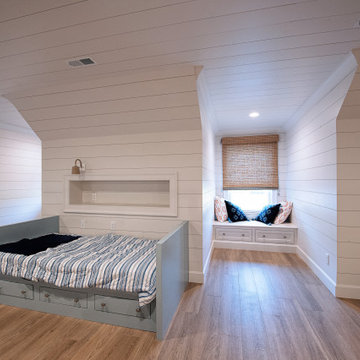
Источник вдохновения для домашнего уюта: спальня на антресоли с белыми стенами, полом из керамической плитки и бежевым полом
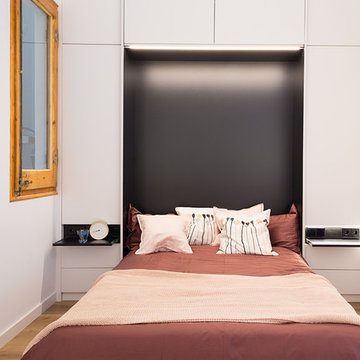
Fotografía: Valentín Hincû
На фото: маленькая спальня на антресоли в современном стиле с белыми стенами, светлым паркетным полом и коричневым полом без камина для на участке и в саду с
На фото: маленькая спальня на антресоли в современном стиле с белыми стенами, светлым паркетным полом и коричневым полом без камина для на участке и в саду с
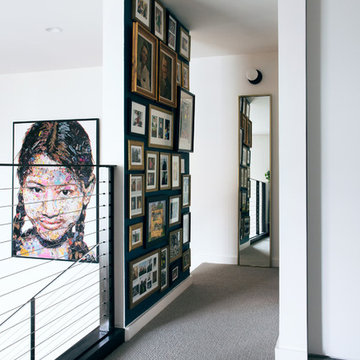
Modern Loft Bedroom with Clean Closet Wardrobe Cabinets and Large Curtains in Living Space Below
Стильный дизайн: маленькая спальня на антресоли в современном стиле с белыми стенами, ковровым покрытием и серым полом для на участке и в саду - последний тренд
Стильный дизайн: маленькая спальня на антресоли в современном стиле с белыми стенами, ковровым покрытием и серым полом для на участке и в саду - последний тренд
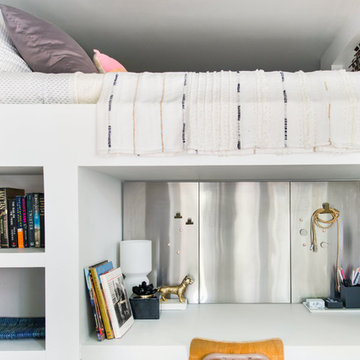
The custom built bed loft incorporates deep bookshelves that double as steps into the loft. The large desk features a magnetic stainless steel back for love notes and memos.
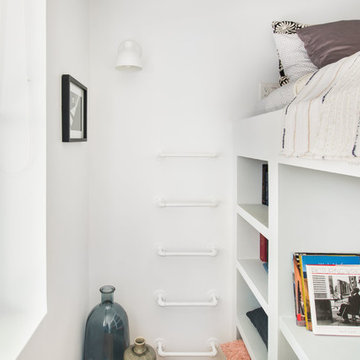
The custom built bed loft incorporates deep bookshelves that double as steps into the loft. Wall sconces flank the bed, providing ample light for night time reading, with switches at each side for easy operation.
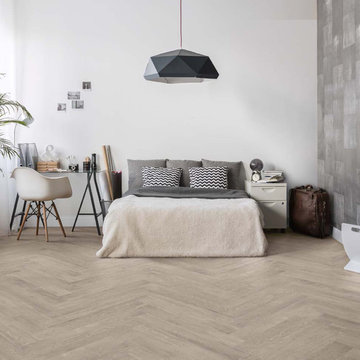
This contemporary bedroom has a light wood look herringbone tile called Duet light. There are many colors and styles available and this material can be used for indoor and outdoor use.
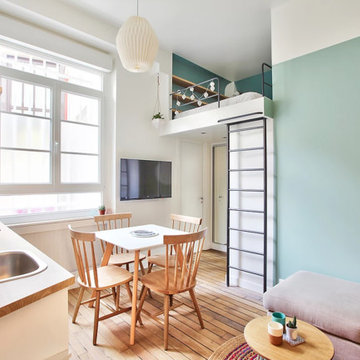
La mezzanine est accessible grâce à une échelle en métal faite sur-mesure, escamotable, pour le jour et la nuit. Les rambardes sont faites dans le même matériau.
La coin nuit est matérialisé par une autre couleur bleu plus foncée, et des étagères y sont installées pour gagner en rangement.
Le salon fait face à une télévision murale.
Le coin salle à manger est matérialisé au plafond par cette jolie suspension en papier origami.
L'ensemble mène au loin à la salle d'eau, en passant devant le dressing miroité.
https://www.nevainteriordesign.com/
Liens Magazines :
Houzz
https://www.houzz.fr/ideabooks/108492391/list/visite-privee-ce-studio-de-20-m%C2%B2-parait-beaucoup-plus-vaste#1730425
Côté Maison
http://www.cotemaison.fr/loft-appartement/diaporama/studio-paris-15-renovation-d-un-20-m2-avec-mezzanine_30202.html
Maison Créative
http://www.maisoncreative.com/transformer/amenager/comment-amenager-lespace-sous-une-mezzanine-9753
Castorama
https://www.18h39.fr/articles/avant-apres-un-studio-vieillot-de-20-m2-devenu-hyper-fonctionnel-et-moderne.html
Mosaic Del Sur
https://www.instagram.com/p/BjnF7-bgPIO/?taken-by=mosaic_del_sur
Article d'un magazine Serbe
https://www.lepaisrecna.rs/moj-stan/inspiracija/24907-najsladji-stan-u-parizu-savrsene-boje-i-dizajn-za-stancic-od-20-kvadrata-foto.html
Спальня на антресоли – фото дизайна интерьера
1