Спальня на антресоли – фото дизайна интерьера
Сортировать:
Бюджет
Сортировать:Популярное за сегодня
141 - 160 из 8 093 фото
1 из 2
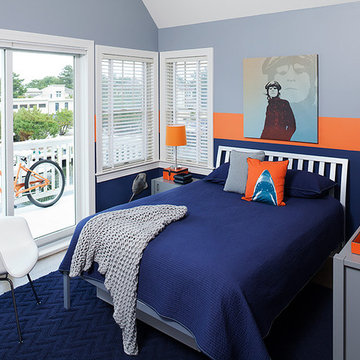
modern teen boys room in navy and grey with accents of orange. orange block stripe for wall paint decor. metal grey locker style furniture. navy geometric rug. white wood blinds. modern music theme wall art
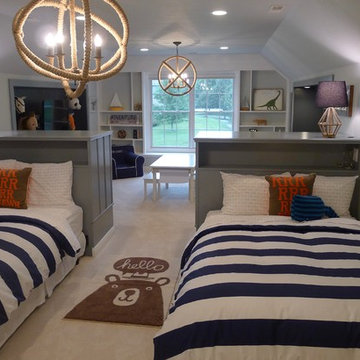
This once unused bonus room was transformed into a wonderful new bedroom for a boy with lots of room to grow, play and have sleepovers. We took advantage of the attic space either side of the room by recessing the TV / storage area and also on the opposite side with the double desk unit. The room was separated by the sets of drawers that have custom headboards at the back of them, this helping with the great length of this room. Custom bookcase shelving was made for the window wall to also create not only depth but display as well. The clients as well as their son are enjoying the room!
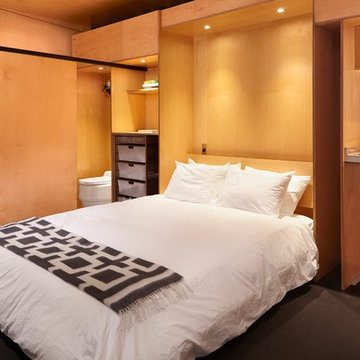
Easy fold up bed using hydraulics for more space for guests. Private bathroom with sliding doors to hide the toilet, shower, and sink. Built in cabinets for personal items. Adjustable overhead dimming lights. Loft space above the wood cabinets for extra storage.
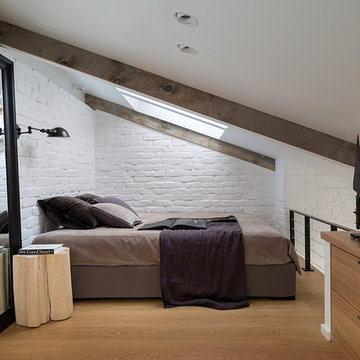
Идея дизайна: маленькая спальня на антресоли в стиле лофт с белыми стенами и светлым паркетным полом для на участке и в саду
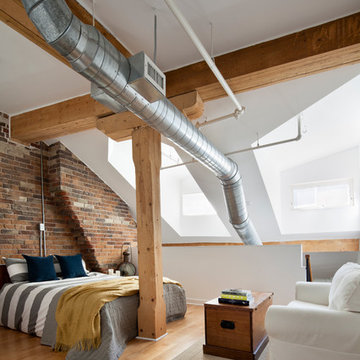
© Rad Design Inc.
A two storey penthouse loft in an old historic building and neighbourhood of downtown Toronto.
Photo credit: Donna Griffith
Стильный дизайн: большая спальня на антресоли в стиле лофт с белыми стенами и светлым паркетным полом - последний тренд
Стильный дизайн: большая спальня на антресоли в стиле лофт с белыми стенами и светлым паркетным полом - последний тренд
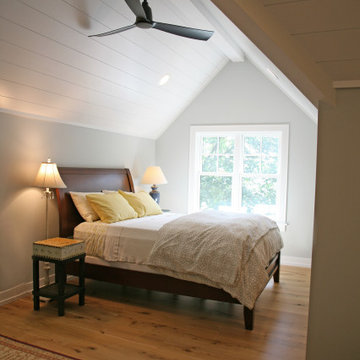
The vaulted ceiling and natural light in this bedroom are perfect for a cozy retreat for guests. With all of the natural materials and gathered furnishings, this space invites a good nights rest.
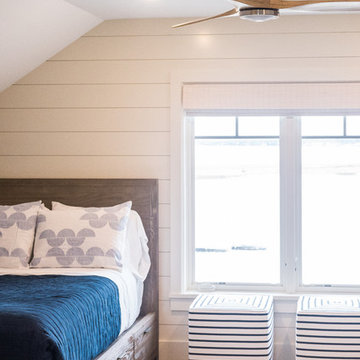
Photo by: Daniel Contelmo Jr.
На фото: большая спальня на антресоли в морском стиле с белыми стенами, паркетным полом среднего тона и коричневым полом без камина с
На фото: большая спальня на антресоли в морском стиле с белыми стенами, паркетным полом среднего тона и коричневым полом без камина с
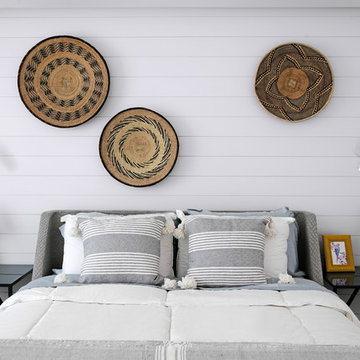
Ryan Gamma Photography
На фото: маленькая спальня на антресоли в морском стиле с белыми стенами, полом из керамической плитки и бежевым полом для на участке и в саду с
На фото: маленькая спальня на антресоли в морском стиле с белыми стенами, полом из керамической плитки и бежевым полом для на участке и в саду с
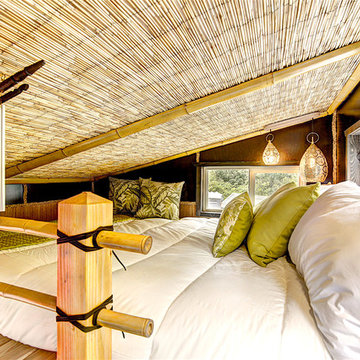
A queen sized bed will provide a comfortable night's rest.
Идея дизайна: маленькая спальня на антресоли, на мансарде в восточном стиле для на участке и в саду
Идея дизайна: маленькая спальня на антресоли, на мансарде в восточном стиле для на участке и в саду
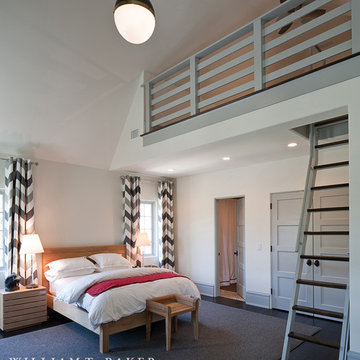
James Lockheart photo
Interior by Suzanne Kasler
На фото: спальня на антресоли в стиле неоклассика (современная классика) с белыми стенами, паркетным полом среднего тона и коричневым полом с
На фото: спальня на антресоли в стиле неоклассика (современная классика) с белыми стенами, паркетным полом среднего тона и коричневым полом с
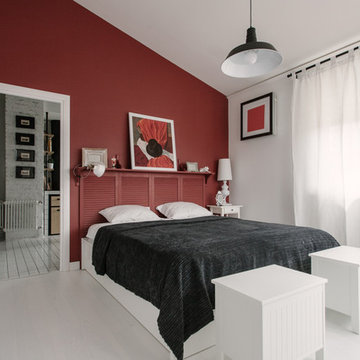
buro5, архитектор Борис Денисюк, architect Boris Denisyuk. Photo: Luciano Spinelli
На фото: маленькая спальня на антресоли в стиле лофт с красными стенами, белым полом и кроватью в нише для на участке и в саду
На фото: маленькая спальня на антресоли в стиле лофт с красными стенами, белым полом и кроватью в нише для на участке и в саду
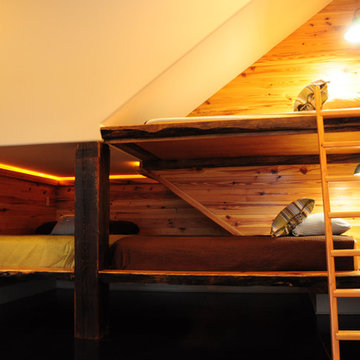
Стильный дизайн: спальня среднего размера на антресоли в стиле рустика с бетонным полом и бежевыми стенами без камина - последний тренд
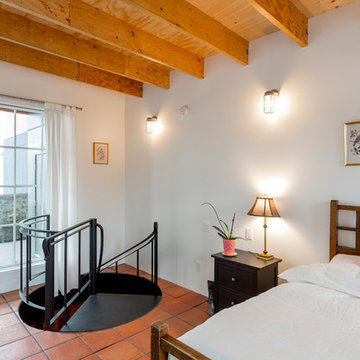
Photo by Ross Anania
Источник вдохновения для домашнего уюта: большая спальня на антресоли в стиле лофт с паркетным полом среднего тона без камина
Источник вдохновения для домашнего уюта: большая спальня на антресоли в стиле лофт с паркетным полом среднего тона без камина
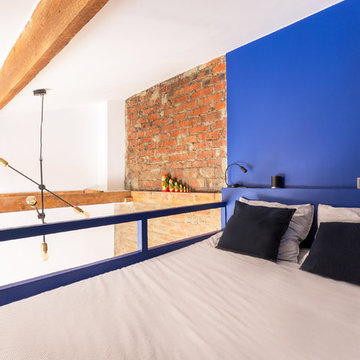
Une tête de lit a été créée en hauteur, afin d'y mettre, comme à l'hôtel, une liseuse et une prises par personne pour plus de confort. Protégés pas la rambarde elle aussi peinte en bleu pour la nuit. L'espace vide créé par la double hauteur du salon est rempli par l'envergure légère de cette suspension en métal et laiton.

На фото: маленькая спальня на антресоли в стиле лофт с белыми стенами, бетонным полом, черным полом, балками на потолке и кирпичными стенами для на участке и в саду с

We converted the original 1920's 240 SF garage into a Poetry/Writing Studio by removing the flat roof, and adding a cathedral-ceiling gable roof, with a loft sleeping space reached by library ladder. The kitchenette is minimal--sink, under-counter refrigerator and hot plate. Behind the frosted glass folding door on the left, the toilet, on the right, a shower.

Vaulted cathedral ceiling/roof in the loft. Nice view once its finished and the bed and furnitures in. Cant remember the exact finished height but some serious headroom for a little cabin loft. I think it was around 13' to the peak from the loft floor. Knee walls were around 2' high on the sides. Love the natural checking and cracking of the timber rafters and wall framing.
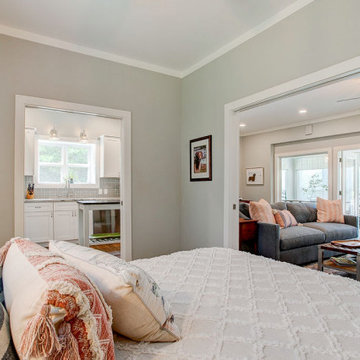
Hidden bedroom
Пример оригинального дизайна: маленькая спальня на антресоли в стиле кантри с синими стенами, полом из керамогранита и коричневым полом для на участке и в саду
Пример оригинального дизайна: маленькая спальня на антресоли в стиле кантри с синими стенами, полом из керамогранита и коричневым полом для на участке и в саду
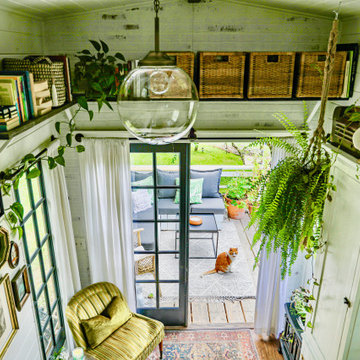
A modern-meets-vintage farmhouse-style tiny house designed and built by Parlour & Palm in Portland, Oregon. This adorable space may be small, but it is mighty, and includes a kitchen, bathroom, living room, sleeping loft, and outdoor deck. Many of the features - including cabinets, shelves, hardware, lighting, furniture, and outlet covers - are salvaged and recycled.
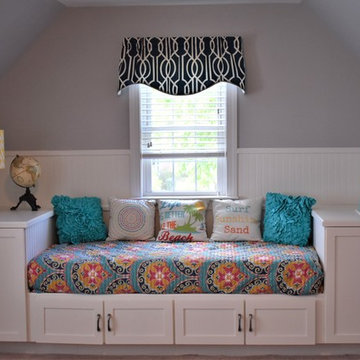
Deb Shababy
Стильный дизайн: спальня на антресоли в морском стиле с серыми стенами - последний тренд
Стильный дизайн: спальня на антресоли в морском стиле с серыми стенами - последний тренд
Спальня на антресоли – фото дизайна интерьера
8