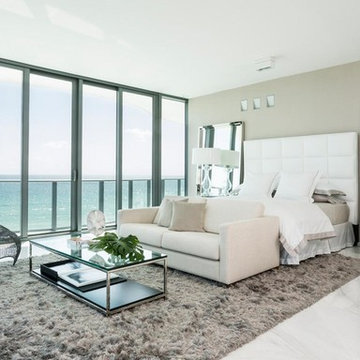Огромная спальня на антресоли – фото дизайна интерьера
Сортировать:
Бюджет
Сортировать:Популярное за сегодня
1 - 20 из 203 фото
1 из 3
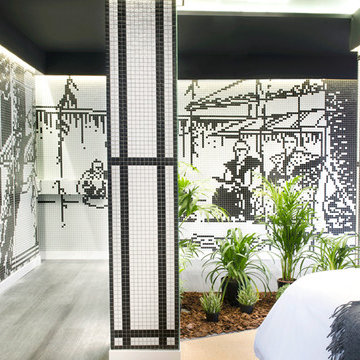
Vicugo
Egue y Seta apostó por el servicio Art Factory Hisbalit para personalizar las paredes de esta espectacular suite en Casa Decor. Dibujos personalizados en blanco y negro que invitan a soñar despiertos y a viajar a un mundo de estética oriental y naturaleza.
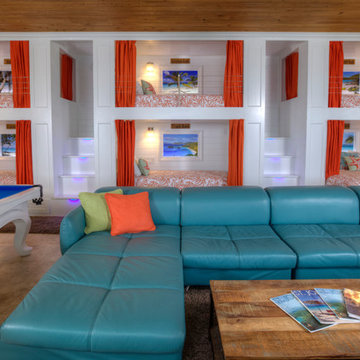
This Bunk Room at Deja View, a Caribbean vacation rental villa in St. John USVI, sleeps seven comfortably and provides a unique, luxurious space for kids and adults alike. The bunk beds are custom designed for this 700 sq. ft. room with 11 foot ceilings. This 34' long bunk wall consists of five Twin XL bunks and one King bed bunk on the bottom right. Each Twin XL bunk has a 6" wide granite shelf between the mattress and the wall to make the bunk comfortably wide and provide a place to put a drink. They were made in Dallas, trucked to Miami and shipped to the Virgin Islands. Each bunk has it's own lamp, fan, shelving storage and curtains. White painted tongue and groove cypress covers the walls and ceiling of every bunk and built in drawers are under the bottom bunks. Color is the main design theme here with the modern 17' blue leather sectional sofa and white pool table with Caribbean blue felt. Cypress tongue and groove is used on the ceiling to provide a warm feel to the room.
www.dejaviewvilla.com
Steve Simonsen Photography
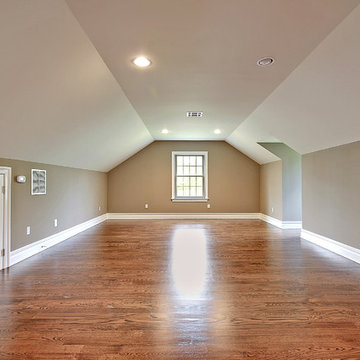
Huge 950sf bonus room on the 3rd floor. Photography by John Deprima
Идея дизайна: огромная спальня на антресоли в классическом стиле с бежевыми стенами и паркетным полом среднего тона
Идея дизайна: огромная спальня на антресоли в классическом стиле с бежевыми стенами и паркетным полом среднего тона
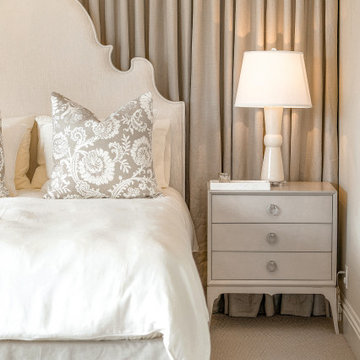
Пример оригинального дизайна: огромная спальня на антресоли в морском стиле с бежевыми стенами, ковровым покрытием и бежевым полом
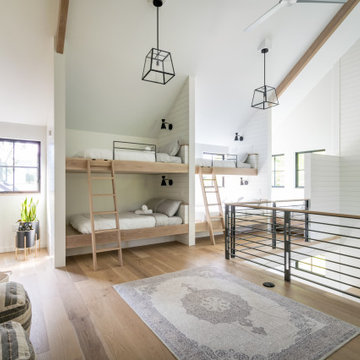
Envinity’s Trout Road project combines energy efficiency and nature, as the 2,732 square foot home was designed to incorporate the views of the natural wetland area and connect inside to outside. The home has been built for entertaining, with enough space to sleep a small army and (6) bathrooms and large communal gathering spaces inside and out.
In partnership with StudioMNMLST
Architect: Darla Lindberg
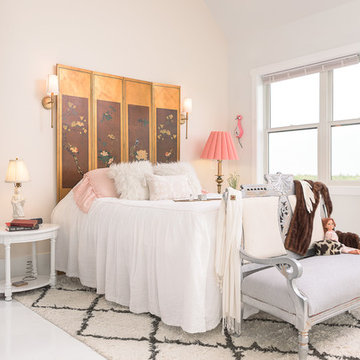
This light and airy Loft Mater Suite with soft blush focal wall and pink and gold accents create a timeless elegance to this modern farmhouse suite.
Project Mgr. & Interior Design by- Dawn D Totty DESIGNS
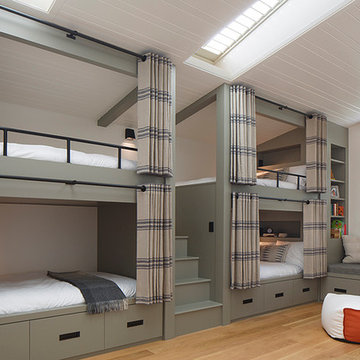
Inspired by railway sleeping cars, the double-decker double-sized bunk beds are cozy, comfortable and private, with well-appointed interiors including reading lights and book nooks. A comfy window seat doubles as day bed, and converts to a trundle bed when needed. Deep drawers provide plenty of storage space.
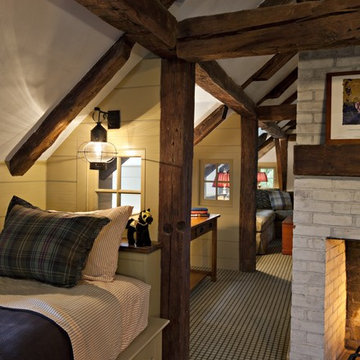
Свежая идея для дизайна: огромная спальня на антресоли в стиле кантри с разноцветными стенами, ковровым покрытием, стандартным камином и фасадом камина из кирпича - отличное фото интерьера
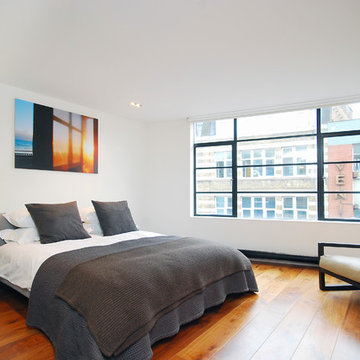
Fine House Studio
Идея дизайна: огромная спальня на антресоли в современном стиле с белыми стенами и темным паркетным полом
Идея дизайна: огромная спальня на антресоли в современном стиле с белыми стенами и темным паркетным полом
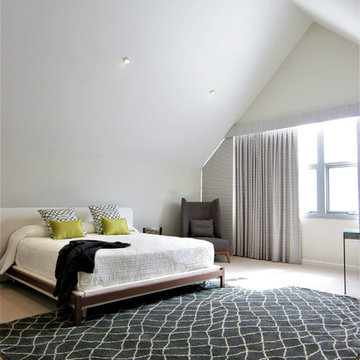
Interior Design, by Despina Design
Furniture and Homewares, from Merlino Imports
Photography : Pearlin design & photography
На фото: огромная спальня на антресоли в стиле модернизм с белыми стенами, ковровым покрытием и серым полом с
На фото: огромная спальня на антресоли в стиле модернизм с белыми стенами, ковровым покрытием и серым полом с
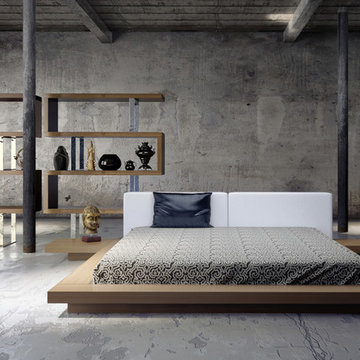
На фото: огромная спальня на антресоли в стиле модернизм с серыми стенами, бетонным полом и стандартным камином
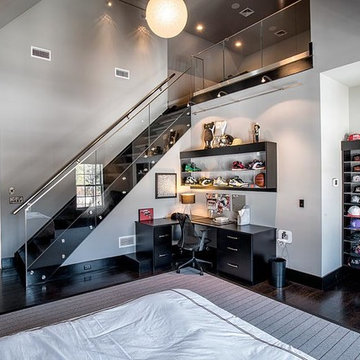
На фото: огромная спальня на антресоли в современном стиле с темным паркетным полом, серыми стенами и коричневым полом без камина
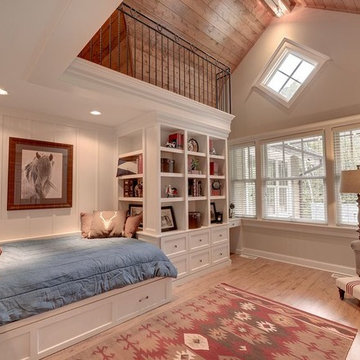
Пример оригинального дизайна: огромная спальня на антресоли в классическом стиле с бежевыми стенами и светлым паркетным полом
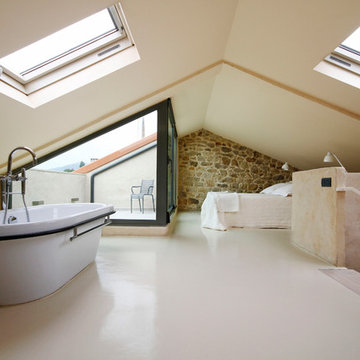
Victor Solís
Идея дизайна: огромная спальня на антресоли в стиле рустика с бежевыми стенами без камина
Идея дизайна: огромная спальня на антресоли в стиле рустика с бежевыми стенами без камина
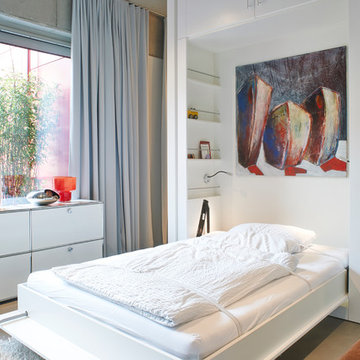
Foto: Urs Kuckertz Photography
Источник вдохновения для домашнего уюта: огромная спальня на антресоли в стиле лофт с серыми стенами, бетонным полом и серым полом без камина
Источник вдохновения для домашнего уюта: огромная спальня на антресоли в стиле лофт с серыми стенами, бетонным полом и серым полом без камина
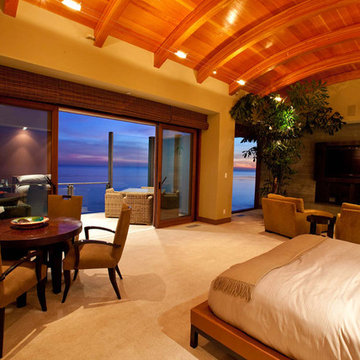
This home features concrete interior and exterior walls, giving it a chic modern look. The Interior concrete walls were given a wood texture giving it a one of a kind look.
We are responsible for all concrete work seen. This includes the entire concrete structure of the home, including the interior walls, stairs and fire places. We are also responsible for the structural concrete and the installation of custom concrete caissons into bed rock to ensure a solid foundation as this home sits over the water. All interior furnishing was done by a professional after we completed the construction of the home.
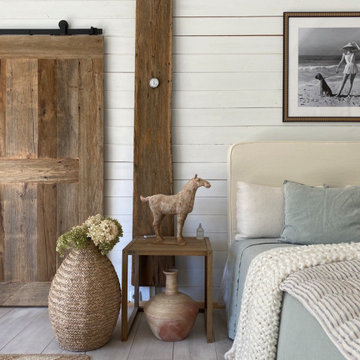
Leben in einem Holzhaus - Dieses Haus haben wir in Eigenregie gebaut. Ein Anbau sollte das Haupthaus vergrößern. Auf 40 qm findet sich alles - Wohnzimmer, Schlafbereich und eine Kitchenette. Badezimmer & Flur sind durch eine Schiebetür aus alter Eiche abgetrennt. Bodenhohe Fenster sorgen für viel Licht und bieten einen rundum Blick in den Garten. Bei der Einrichtung des Hauses haben die Farben des Gartens mit einbezogen - So finden sich zarte Salbeitöne in der ganzen Einrichtung wieder. Das Raumklima ist toll - Das Holz duftet herrlich und die alten Eichenbalken dienen als Kontrast.
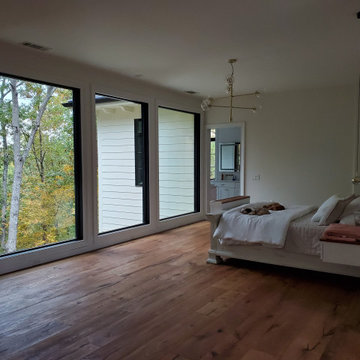
Master Bedroom with large expansive windows and light hardwood flooring. Sherwin Williams Greek Villa SW7551 - Wall Color
На фото: огромная спальня на антресоли в стиле модернизм с бежевыми стенами и паркетным полом среднего тона с
На фото: огромная спальня на антресоли в стиле модернизм с бежевыми стенами и паркетным полом среднего тона с
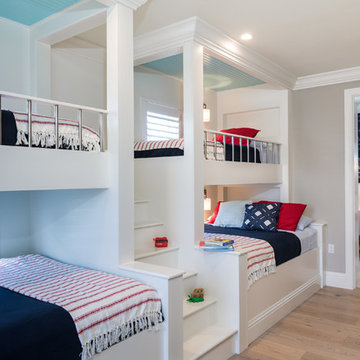
©Folland Photography LLC
Идея дизайна: огромная спальня на антресоли в морском стиле с бежевыми стенами, паркетным полом среднего тона и коричневым полом
Идея дизайна: огромная спальня на антресоли в морском стиле с бежевыми стенами, паркетным полом среднего тона и коричневым полом
Огромная спальня на антресоли – фото дизайна интерьера
1
