Серая спальня на антресоли – фото дизайна интерьера
Сортировать:
Бюджет
Сортировать:Популярное за сегодня
1 - 20 из 903 фото
1 из 3

Rénovation d'une chambre, monument classé à Apremont-sur-Allier dans le style contemporain.
На фото: спальня на антресоли в современном стиле с синими стенами, бежевым полом, сводчатым потолком и обоями на стенах
На фото: спальня на антресоли в современном стиле с синими стенами, бежевым полом, сводчатым потолком и обоями на стенах
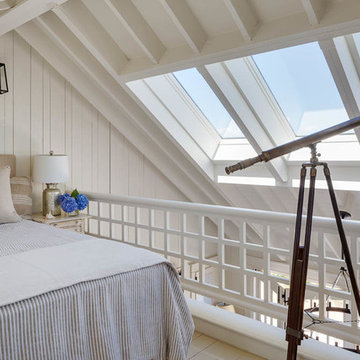
This quaint beach cottage is nestled on the coastal shores of Martha's Vineyard.
Источник вдохновения для домашнего уюта: спальня среднего размера на антресоли, на мансарде в морском стиле с белыми стенами без камина
Источник вдохновения для домашнего уюта: спальня среднего размера на антресоли, на мансарде в морском стиле с белыми стенами без камина
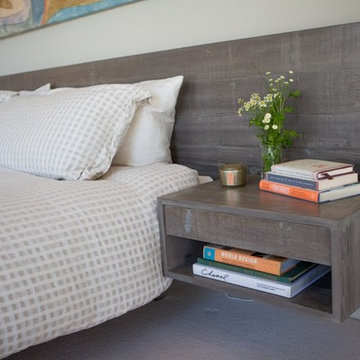
Jake Thomas Photography
На фото: спальня среднего размера на антресоли в стиле модернизм с серыми стенами, ковровым покрытием и бежевым полом без камина
На фото: спальня среднего размера на антресоли в стиле модернизм с серыми стенами, ковровым покрытием и бежевым полом без камина
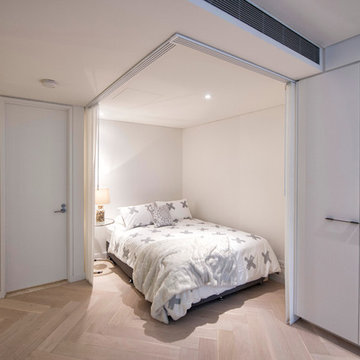
На фото: маленькая спальня на антресоли в современном стиле с светлым паркетным полом и кроватью в нише без камина для на участке и в саду с
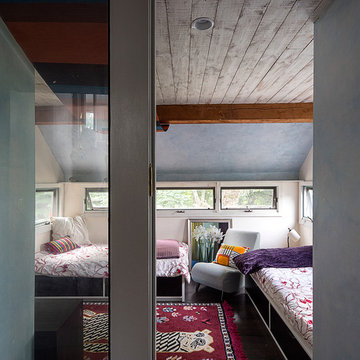
Carolyn Bates Photography
На фото: маленькая спальня на антресоли в современном стиле с темным паркетным полом, белыми стенами и белым полом без камина для на участке и в саду с
На фото: маленькая спальня на антресоли в современном стиле с темным паркетным полом, белыми стенами и белым полом без камина для на участке и в саду с
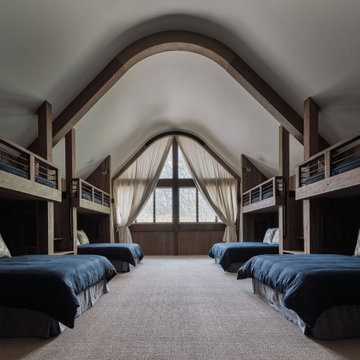
This residence was designed to be a rural weekend getaway for a city couple and their children. The idea of ‘The Barn’ was embraced, as the building was intended to be an escape for the family to go and enjoy their horses. The ground floor plan has the ability to completely open up and engage with the sprawling lawn and grounds of the property. This also enables cross ventilation, and the ability of the family’s young children and their friends to run in and out of the building as they please. Cathedral-like ceilings and windows open up to frame views to the paddocks and bushland below.
As a weekend getaway and when other families come to stay, the bunkroom upstairs is generous enough for multiple children. The rooms upstairs also have skylights to watch the clouds go past during the day, and the stars by night. Australian hardwood has been used extensively both internally and externally, to reference the rural setting.
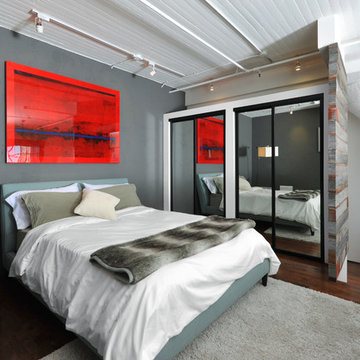
Стильный дизайн: спальня на антресоли в стиле лофт с серыми стенами и темным паркетным полом - последний тренд
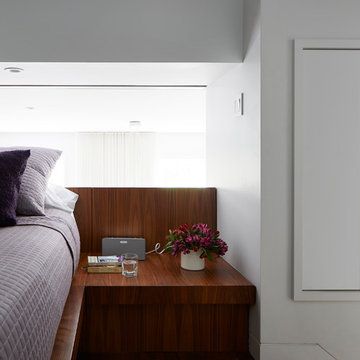
Sleeping Loft
Идея дизайна: маленькая спальня на антресоли в стиле модернизм с белыми стенами, паркетным полом среднего тона и синим полом без камина для на участке и в саду
Идея дизайна: маленькая спальня на антресоли в стиле модернизм с белыми стенами, паркетным полом среднего тона и синим полом без камина для на участке и в саду
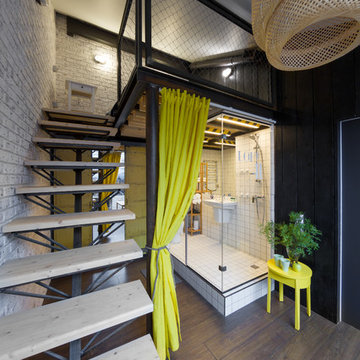
Макс Жуков
На фото: большая спальня на антресоли в стиле лофт с паркетным полом среднего тона и разноцветными стенами
На фото: большая спальня на антресоли в стиле лофт с паркетным полом среднего тона и разноцветными стенами
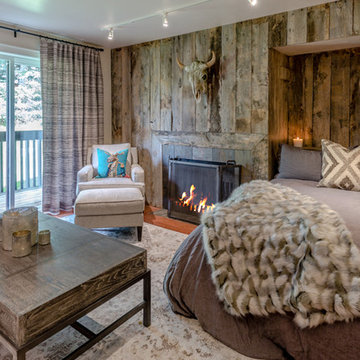
Riley Frances Boone
Источник вдохновения для домашнего уюта: маленькая спальня на антресоли в стиле неоклассика (современная классика) с паркетным полом среднего тона, стандартным камином, фасадом камина из камня и белым полом для на участке и в саду
Источник вдохновения для домашнего уюта: маленькая спальня на антресоли в стиле неоклассика (современная классика) с паркетным полом среднего тона, стандартным камином, фасадом камина из камня и белым полом для на участке и в саду
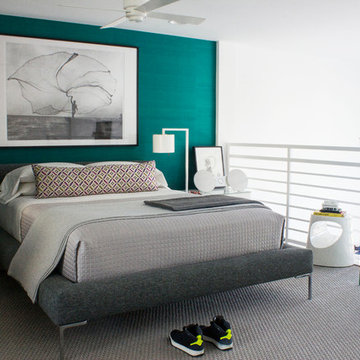
From the beginning, I envisioned creating a clean, white palette for the overall look of the apartment, but I also wanted to create some beautiful, unexpected surprises through blocks of color. On the master bedroom wall behind the bed, I installed a vibrant turquoise green silk wallpaper. The color evokes the green waters of la Ciénaga Grande de Santa Marta (Spanish for Large Marsh of Santa Marta) in Colombia, where the black and white Leo Matíz photograph “Pavo Real del Mar” hanging over the bed was taken more than 60 years ago. I saw a smaller version of the photograph for the first time in a gallery in Chelsea, NY.
Photography by Diego Alejandro Design, LLC
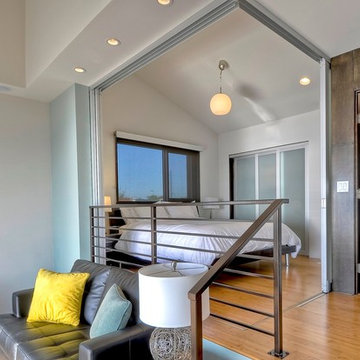
Источник вдохновения для домашнего уюта: спальня на антресоли в современном стиле с белыми стенами, паркетным полом среднего тона и телевизором
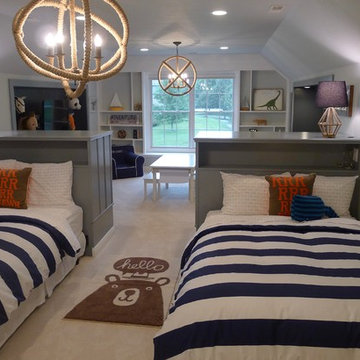
This once unused bonus room was transformed into a wonderful new bedroom for a boy with lots of room to grow, play and have sleepovers. We took advantage of the attic space either side of the room by recessing the TV / storage area and also on the opposite side with the double desk unit. The room was separated by the sets of drawers that have custom headboards at the back of them, this helping with the great length of this room. Custom bookcase shelving was made for the window wall to also create not only depth but display as well. The clients as well as their son are enjoying the room!
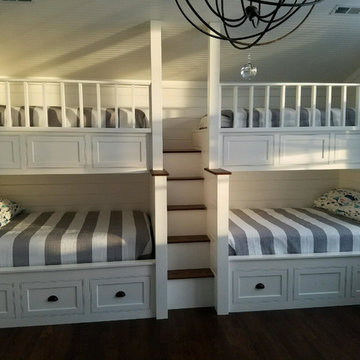
Warren Bain
На фото: большая спальня на антресоли в стиле неоклассика (современная классика) с белыми стенами, темным паркетным полом и коричневым полом
На фото: большая спальня на антресоли в стиле неоклассика (современная классика) с белыми стенами, темным паркетным полом и коричневым полом
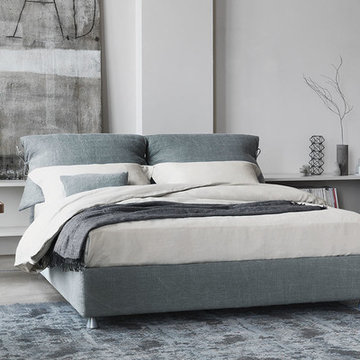
Nathalie - The parent of all textile beds; its bows are unmistakable. Headboard upholstered and padded, like the base, with fabric, leather or ecopelle covers that can be completely removed thanks to the practical Velcro fasteners, it can also be reclined with a manual mechanism. The cushion-covers of the headboard allow the pillows to be stored and protected from dust. Available with rigid base, box-spring base comfort, storage base, fixed base height of 25 cm or height of 16cm and with electrical movement.
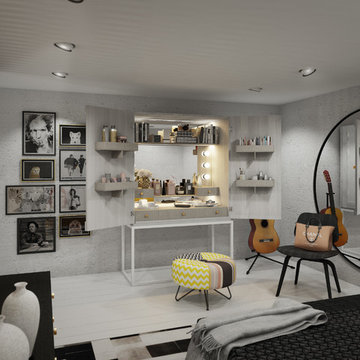
Notting Hill Mezzanine is designed for a young couple, both working in the creative industries, who has recently purchased a mezzanine apartment in the renowned London spot.
The main idea of the project was to create a multifunctional space influenced by Japanese style of living combined with London objectives. Japanese philosophy applied to interior design builds upon balance, love for natural beauty and order, which is not necessarily a synonym to minimalism. While hiding the ‘practical’ counterpart of everyday life, the concept highlights the esthetics of it. All private zones are invisible, while some luxury accents as well as art and contemporary features represent the best feeling of urban life
Photo by Art Buro
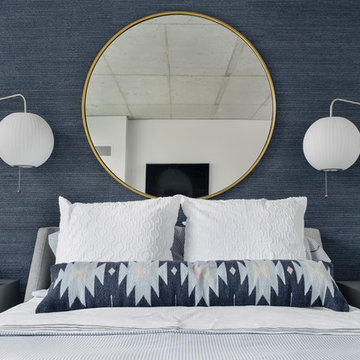
Nathanael Filbert
Пример оригинального дизайна: маленькая спальня на антресоли в современном стиле с синими стенами и светлым паркетным полом для на участке и в саду
Пример оригинального дизайна: маленькая спальня на антресоли в современном стиле с синими стенами и светлым паркетным полом для на участке и в саду
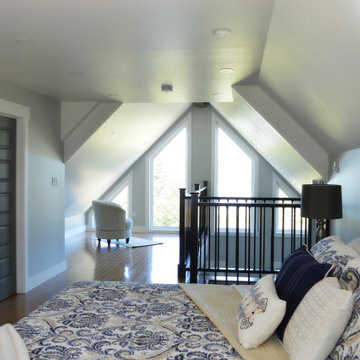
Master Bedroom with En-suite and Loft Reading Nook:
This is a lovely rental chalet , overlooking coastal Rocky Harbor on the beautiful island of Newfoundland, Canada. The whole decorating concept is inspired the peaceful tranquility of its surroundings and the spectacular views of the ocean, harbor and town.
The open concept is light and airy with a coastal, contemporary look. It has an art gallery feel as it displays art and canvas photos from Newfoundland artists.
The living room, bathroom and entry showcases art from local Rocky Harbor artist Miranda Reid.
The dining room displays the 'Grates Cove Iceberg' photo by Newfoundland photographer Eric Bartlett.
The windows make you feel like you are living in the open air as you look out at the nature and coastal views surrounding this chalet.
There are three bedrooms and two bathrooms, including a Master bedroom loft with its own en-suite and reading area with a peaceful view of the harbor.
The accent walls and interior doors are painted with Benjamin Moore paint in Whale Grey. This creates an even flow of colors throughout this space . It boasts beautiful hardwood flooring and contemporary fixtures and decor throughout its interior that reflect a travelers urge to explore!
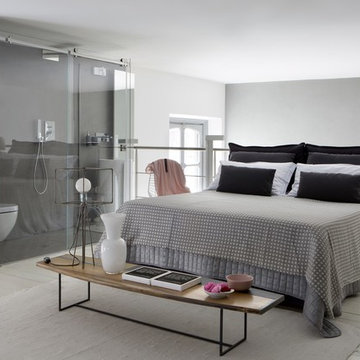
Fotografia: Barbara Corsico
На фото: спальня среднего размера на антресоли в современном стиле с белым полом, белыми стенами и деревянным полом с
На фото: спальня среднего размера на антресоли в современном стиле с белым полом, белыми стенами и деревянным полом с
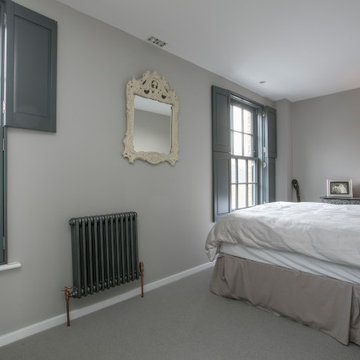
Midcentury bedroom design in shades of grey.
Стильный дизайн: серо-белая спальня среднего размера на антресоли,: освещение в стиле ретро с серыми стенами, ковровым покрытием и серым полом без камина - последний тренд
Стильный дизайн: серо-белая спальня среднего размера на антресоли,: освещение в стиле ретро с серыми стенами, ковровым покрытием и серым полом без камина - последний тренд
Серая спальня на антресоли – фото дизайна интерьера
1