Спальня на антресоли с сводчатым потолком – фото дизайна интерьера
Сортировать:
Бюджет
Сортировать:Популярное за сегодня
1 - 20 из 248 фото
1 из 3
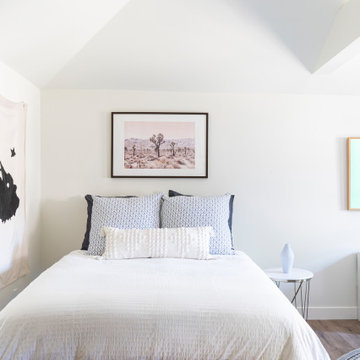
In the quite streets of southern Studio city a new, cozy and sub bathed bungalow was designed and built by us.
The white stucco with the blue entrance doors (blue will be a color that resonated throughout the project) work well with the modern sconce lights.
Inside you will find larger than normal kitchen for an ADU due to the smart L-shape design with extra compact appliances.
The roof is vaulted hip roof (4 different slopes rising to the center) with a nice decorative white beam cutting through the space.
The bathroom boasts a large shower and a compact vanity unit.
Everything that a guest or a renter will need in a simple yet well designed and decorated garage conversion.
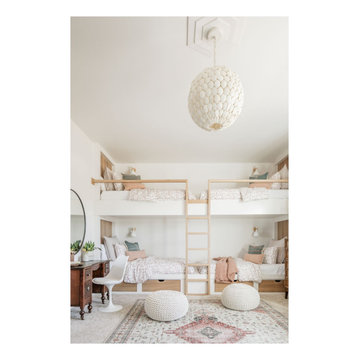
Built in bunk beds, built in bunk room
На фото: спальня среднего размера на антресоли в стиле неоклассика (современная классика) с белыми стенами, ковровым покрытием, бежевым полом и сводчатым потолком с
На фото: спальня среднего размера на антресоли в стиле неоклассика (современная классика) с белыми стенами, ковровым покрытием, бежевым полом и сводчатым потолком с
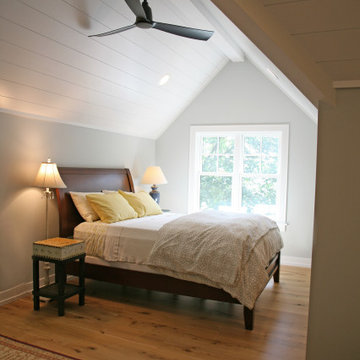
The vaulted ceiling and natural light in this bedroom are perfect for a cozy retreat for guests. With all of the natural materials and gathered furnishings, this space invites a good nights rest.

Vaulted cathedral ceiling/roof in the loft. Nice view once its finished and the bed and furnitures in. Cant remember the exact finished height but some serious headroom for a little cabin loft. I think it was around 13' to the peak from the loft floor. Knee walls were around 2' high on the sides. Love the natural checking and cracking of the timber rafters and wall framing.
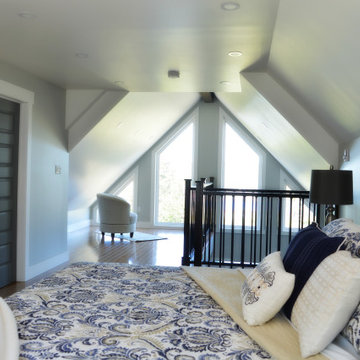
Master Bedroom with En-suite and Loft Reading Nook:
This is a lovely rental chalet , overlooking coastal Rocky Harbor on the beautiful island of Newfoundland, Canada. The whole decorating concept is inspired the peaceful tranquility of its surroundings and the spectacular views of the ocean, harbor and town.
The open concept is light and airy with a coastal, contemporary look. It has an art gallery feel as it displays art and canvas photos from Newfoundland artists.
The living room, bathroom and entry showcases art from local Rocky Harbor artist Miranda Reid.
The dining room displays the 'Grates Cove Iceberg' photo by Newfoundland photographer Eric Bartlett.
The windows make you feel like you are living in the open air as you look out at the nature and coastal views surrounding this chalet.
There are three bedrooms and two bathrooms, including a Master bedroom loft with its own en-suite and reading area with a peaceful view of the harbor.
The accent walls and interior doors are painted with Benjamin Moore paint in Whale Grey. This creates an even flow of colors throughout this space . It boasts beautiful hardwood flooring and contemporary fixtures and decor throughout its interior that reflect a travelers urge to explore!
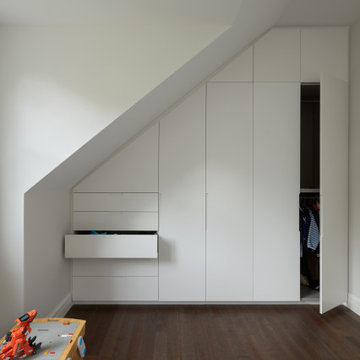
Идея дизайна: спальня среднего размера на антресоли в стиле модернизм с белыми стенами, темным паркетным полом, коричневым полом и сводчатым потолком
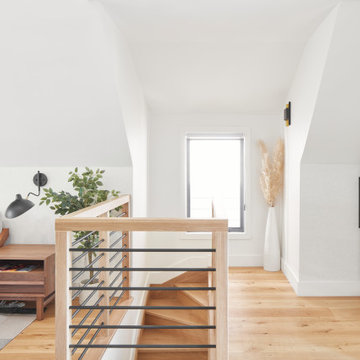
Источник вдохновения для домашнего уюта: спальня среднего размера, в белых тонах с отделкой деревом на антресоли, на мансарде в стиле модернизм с белыми стенами, светлым паркетным полом, бежевым полом, сводчатым потолком и обоями на стенах
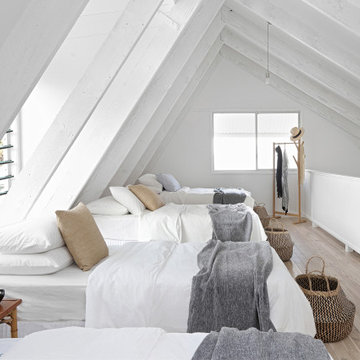
Свежая идея для дизайна: спальня на антресоли в морском стиле с белыми стенами, светлым паркетным полом, бежевым полом, балками на потолке и сводчатым потолком - отличное фото интерьера
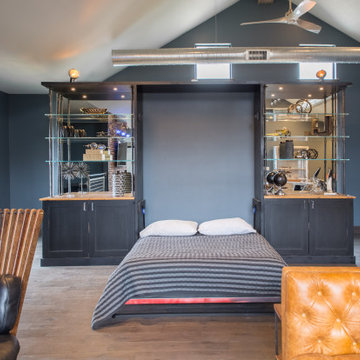
In this Cedar Rapids residence, sophistication meets bold design, seamlessly integrating dynamic accents and a vibrant palette. Every detail is meticulously planned, resulting in a captivating space that serves as a modern haven for the entire family.
The upper level is a versatile haven for relaxation, work, and rest. It features a discreet Murphy bed, elegantly concealed behind a striking large artwork. This clever integration blends functionality and aesthetics, creating a space that seamlessly transforms with a touch of sophistication.
---
Project by Wiles Design Group. Their Cedar Rapids-based design studio serves the entire Midwest, including Iowa City, Dubuque, Davenport, and Waterloo, as well as North Missouri and St. Louis.
For more about Wiles Design Group, see here: https://wilesdesigngroup.com/
To learn more about this project, see here: https://wilesdesigngroup.com/cedar-rapids-dramatic-family-home-design
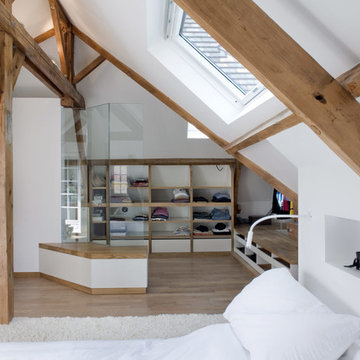
Olivier Chabaud
Источник вдохновения для домашнего уюта: спальня в белых тонах с отделкой деревом на антресоли в стиле рустика с белыми стенами, паркетным полом среднего тона, коричневым полом и сводчатым потолком
Источник вдохновения для домашнего уюта: спальня в белых тонах с отделкой деревом на антресоли в стиле рустика с белыми стенами, паркетным полом среднего тона, коричневым полом и сводчатым потолком
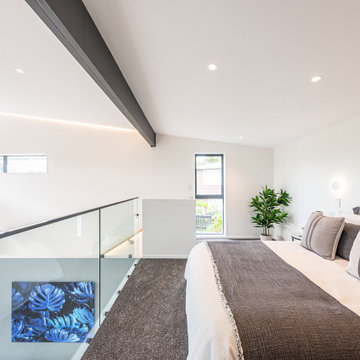
loft bedroom
На фото: спальня среднего размера на антресоли в стиле лофт с белыми стенами, ковровым покрытием, серым полом и сводчатым потолком
На фото: спальня среднего размера на антресоли в стиле лофт с белыми стенами, ковровым покрытием, серым полом и сводчатым потолком
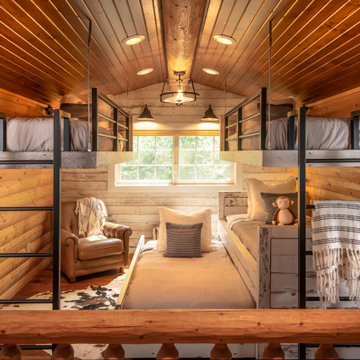
Remodeled loft space.
На фото: спальня среднего размера на антресоли в стиле рустика с коричневыми стенами, паркетным полом среднего тона, коричневым полом, сводчатым потолком и деревянными стенами без камина
На фото: спальня среднего размера на антресоли в стиле рустика с коричневыми стенами, паркетным полом среднего тона, коричневым полом, сводчатым потолком и деревянными стенами без камина
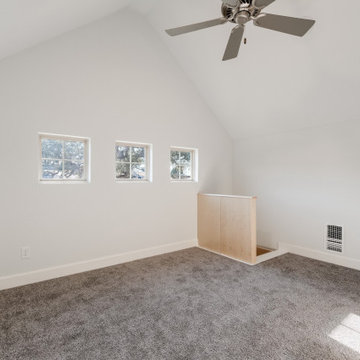
Идея дизайна: большая спальня на антресоли в стиле кантри с серыми стенами, ковровым покрытием, бежевым полом и сводчатым потолком
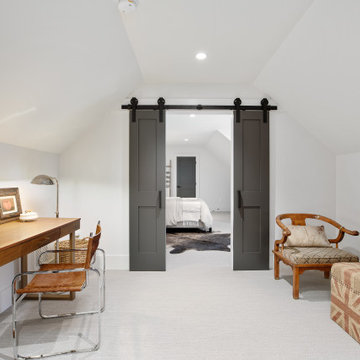
This modern farmhouse is primarily one-level living, but the upstairs guest quarters provide a private escape for guests
Источник вдохновения для домашнего уюта: спальня среднего размера на антресоли в стиле кантри с белыми стенами, ковровым покрытием, серым полом и сводчатым потолком без камина
Источник вдохновения для домашнего уюта: спальня среднего размера на антресоли в стиле кантри с белыми стенами, ковровым покрытием, серым полом и сводчатым потолком без камина
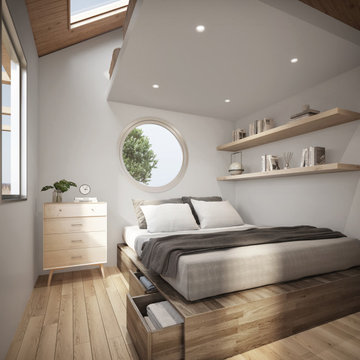
Bedroom with queen bed and plenty of storage below and loft above. Filled with natural light.
Turn key solution and move-in ready from the factory! Built as a prefab modular unit and shipped to the building site. Placed on a permanent foundation and hooked up to utilities on site.
Use as an ADU, primary dwelling, office space or guesthouse
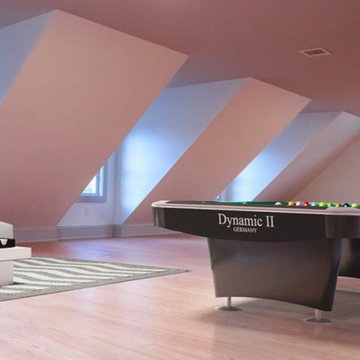
Пример оригинального дизайна: большая спальня на антресоли в стиле неоклассика (современная классика) с белыми стенами, светлым паркетным полом, коричневым полом и сводчатым потолком
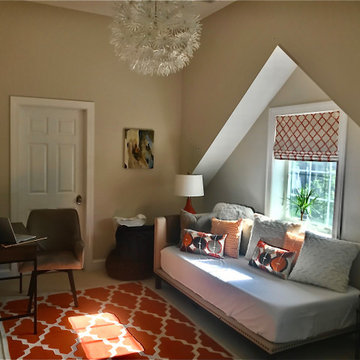
interior designer, interior, design, decorator, residential, commercial, staging, color consulting, product design, full service, custom home furnishing, space planning, full service design, furniture and finish selection, interior design consultation, functionality, award winning designers, conceptual design, kitchen and bathroom design, custom cabinetry design, interior elevations, interior renderings, hardware selections, lighting design, project management, design consultation architect, building designer, new home construction, building design, design, design-build, modern, simplistic, clean, lines, architectural, natural, custom, unique, high-end, historic preservation, eco-friendly, green building, architectural renderings, architectural design, curb appeal, drafter, 3d renderings outdoor lighting, night orbs, light orbs, glass lighting, patio lighting, outdoor lights, hand blown glass, water features, landscape lighting, lighting innovation, custom fabrication, LED, lights, kitchen lighting, outdoor lighting, recessed cans, recessed conversion, bathroom lighting, chandeliers, pendants, track lighting, fans, floor lamps, table lamps, lamp shades, mirrors, sconces, contemporary lighting, traditional lighting, transitional lighting, stairs, staircases, railings, wood staircases, iron railings, stainless steel, interior stairs, grand staircase, cable railings, glass staircases, exterior stairs, update staircase, railing replacement, refinish staircase, floating staircase, iron baluster, wood spindles, wrought iron, wood and iron staircase, architectural stairs, closed rise treads
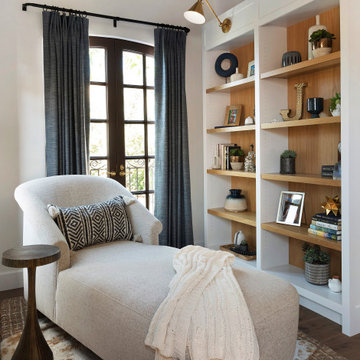
This reading nook is off the Primary bedroom
Идея дизайна: большая спальня на антресоли в средиземноморском стиле с паркетным полом среднего тона, коричневым полом и сводчатым потолком
Идея дизайна: большая спальня на антресоли в средиземноморском стиле с паркетным полом среднего тона, коричневым полом и сводчатым потолком

La CASA S es una vivienda diseñada para una pareja que busca una segunda residencia en la que refugiarse y disfrutar de la complicidad que los une.
Apostamos así por una intervención que fomentase la verticalidad y estableciera un juego de percepciones entre las distintas alturas de la vivienda.
De esta forma conseguimos acentuar la idea de seducción que existe entre ellos implementando unos espacios abiertos, que escalonados en el eje vertical estimulan una acción lúdica entre lo que se ve y lo que permanece oculto.
Esta misma idea se extiende al envoltorio de la vivienda que se entiende cómo la intersección entre dos volúmenes que ponen de manifiesto las diferencias perceptivas en relación al entorno y a lo público que coexisten en la sociedad contemporánea, dónde el ver y el ser visto son los vectores principales, y otra más tradicional donde el dominio de la vida privada se oculta tras los muros de la vivienda.
Este juego de percepciones entre lo que se ve y lo que no, es entendido en esta vivienda como una forma de estar en el ámbito doméstico dónde la apropiación del espacio se hace de una manera lúdica, capaz de satisfacer la idea de domesticidad de quién lo habita.
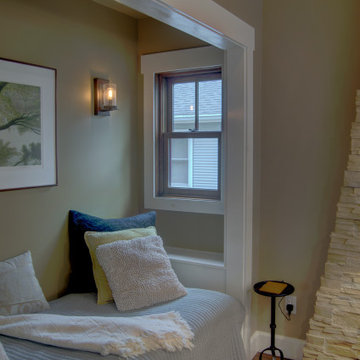
This home is a small cottage that used to be a ranch. We remodeled the entire first floor and added a second floor above.
На фото: маленькая спальня на антресоли в стиле кантри с бежевыми стенами, паркетным полом среднего тона, коричневым полом, сводчатым потолком и кроватью в нише для на участке и в саду
На фото: маленькая спальня на антресоли в стиле кантри с бежевыми стенами, паркетным полом среднего тона, коричневым полом, сводчатым потолком и кроватью в нише для на участке и в саду
Спальня на антресоли с сводчатым потолком – фото дизайна интерьера
1