Коричневая спальня на антресоли – фото дизайна интерьера
Сортировать:
Бюджет
Сортировать:Популярное за сегодня
1 - 20 из 1 890 фото
1 из 3

Свежая идея для дизайна: спальня среднего размера на антресоли в стиле кантри с зелеными стенами и паркетным полом среднего тона без камина - отличное фото интерьера

Rénovation d'une chambre, monument classé à Apremont-sur-Allier dans le style contemporain.
На фото: спальня на антресоли в современном стиле с синими стенами, бежевым полом, сводчатым потолком и обоями на стенах
На фото: спальня на антресоли в современном стиле с синими стенами, бежевым полом, сводчатым потолком и обоями на стенах
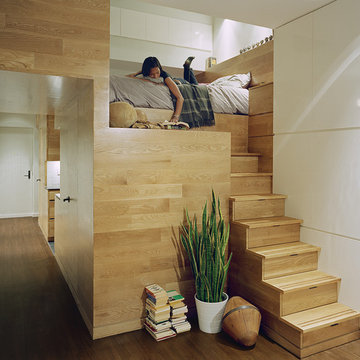
Пример оригинального дизайна: спальня на антресоли, на мансарде в современном стиле с белыми стенами и темным паркетным полом
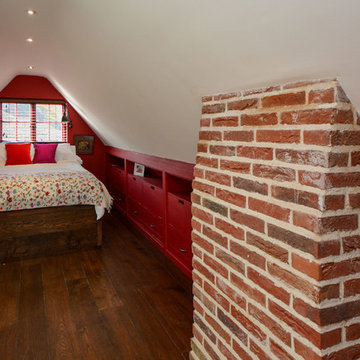
Loft style bedroom with bespoke bed and built in storage
Photographs - Mike Waterman
На фото: маленькая спальня на антресоли в стиле кантри с красными стенами и темным паркетным полом без камина для на участке и в саду с
На фото: маленькая спальня на антресоли в стиле кантри с красными стенами и темным паркетным полом без камина для на участке и в саду с
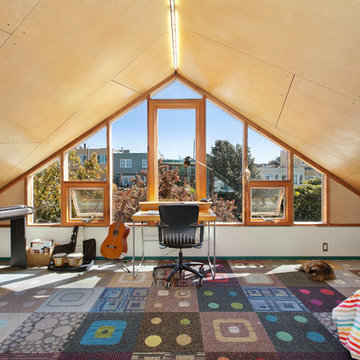
Источник вдохновения для домашнего уюта: спальня на антресоли в современном стиле с ковровым покрытием
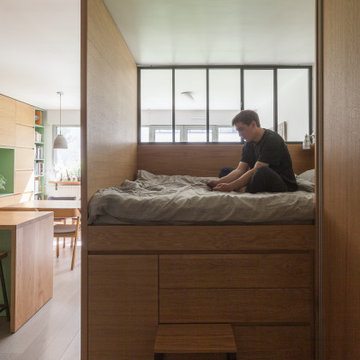
Le coin lit surélevé avec la verrière donnant sur le séjour, avec le garde-robe à portes coulissantes à côté. Le lit comporte des multiples rangements accessibles tout autour.
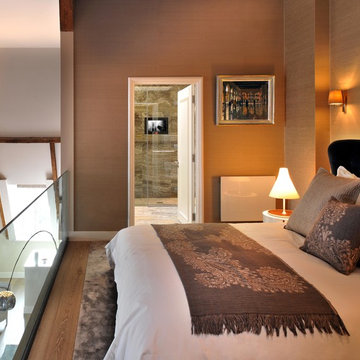
Master Bedroom with ensuite Master Bathroom
Philip Vile
Источник вдохновения для домашнего уюта: спальня среднего размера на антресоли в современном стиле с бежевыми стенами и паркетным полом среднего тона
Источник вдохновения для домашнего уюта: спальня среднего размера на антресоли в современном стиле с бежевыми стенами и паркетным полом среднего тона
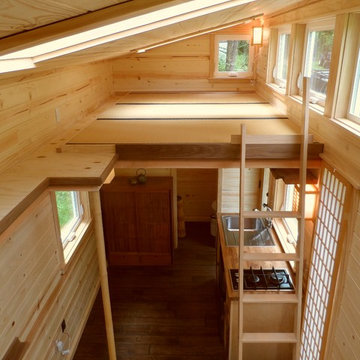
Свежая идея для дизайна: маленькая спальня на антресоли в восточном стиле с коричневыми стенами и светлым паркетным полом для на участке и в саду - отличное фото интерьера
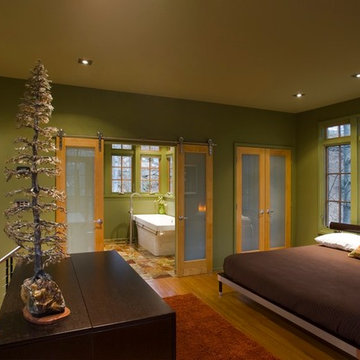
FrontierGroup, This low impact design includes a very small footprint (500 s.f.) that required minimal grading, preserving most of the vegetation and hardwood tress on the site. The home lives up to its name, blending softly into the hillside by use of curves, native stone, cedar shingles, and native landscaping. Outdoor rooms were created with covered porches and a terrace area carved out of the hillside. Inside, a loft-like interior includes clean, modern lines and ample windows to make the space uncluttered and spacious.
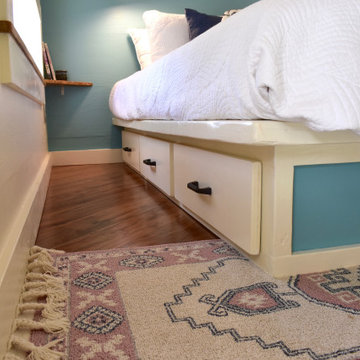
Sleeping loft with a custom queen bedframe in Kingston aqua and cottage white.
Sleeping loft with a custom queen bedframe in Kingston Aqua. This bedroom has built-in storage under the bed with six drawers. A custom storage staircase leads up to this calming sleeping area that is decorated with coastal blue and beige colors.
This tropical modern coastal Tiny Home is built on a trailer and is 8x24x14 feet. The blue exterior paint color is called cabana blue. The large circular window is quite the statement focal point for this how adding a ton of curb appeal. The round window is actually two round half-moon windows stuck together to form a circle. There is an indoor bar between the two windows to make the space more interactive and useful- important in a tiny home. There is also another interactive pass-through bar window on the deck leading to the kitchen making it essentially a wet bar. This window is mirrored with a second on the other side of the kitchen and the are actually repurposed french doors turned sideways. Even the front door is glass allowing for the maximum amount of light to brighten up this tiny home and make it feel spacious and open. This tiny home features a unique architectural design with curved ceiling beams and roofing, high vaulted ceilings, a tiled in shower with a skylight that points out over the tongue of the trailer saving space in the bathroom, and of course, the large bump-out circle window and awning window that provides dining spaces.
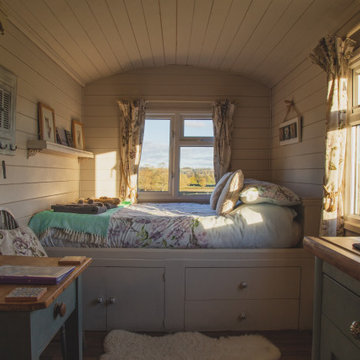
If you're going for the shiplap look in your cottage style, then look no further! It creates a simple design that makes smaller spaces seem larger. It has french country-esque vibes!
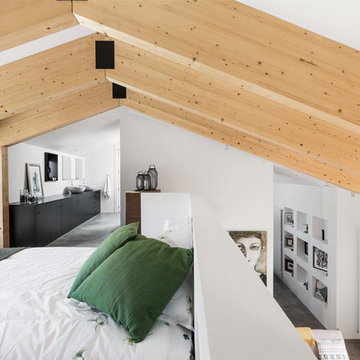
Proyecto: La Reina Obrera y Estudio Hús. Fotografías de Álvaro de la Fuente, La Reina Obrera y BAM.
Идея дизайна: спальня среднего размера на антресоли в современном стиле с белыми стенами, бетонным полом и серым полом без камина
Идея дизайна: спальня среднего размера на антресоли в современном стиле с белыми стенами, бетонным полом и серым полом без камина
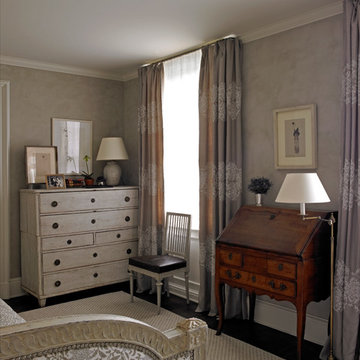
Frank de Biasi Interiors
Стильный дизайн: спальня на антресоли в классическом стиле с серыми стенами - последний тренд
Стильный дизайн: спальня на антресоли в классическом стиле с серыми стенами - последний тренд
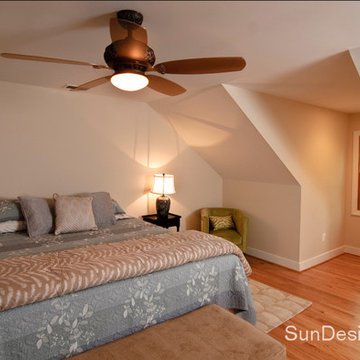
Photography by Bryan Burris
Стильный дизайн: спальня на антресоли в современном стиле с бежевыми стенами и светлым паркетным полом - последний тренд
Стильный дизайн: спальня на антресоли в современном стиле с бежевыми стенами и светлым паркетным полом - последний тренд
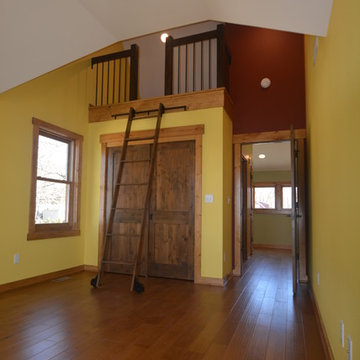
This second floor guest room with cathedral ceiling overlooks the lake below. A library style ladder gives access to the loft above the closet. The loft provides additional space for storage or a unique space to play or sleep.
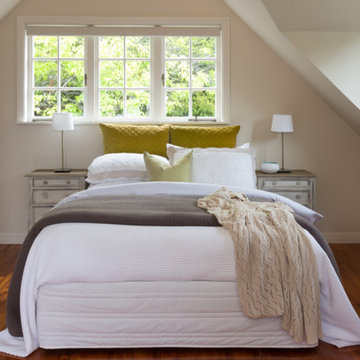
Stephanie
Свежая идея для дизайна: маленькая спальня на антресоли в классическом стиле с белыми стенами и паркетным полом среднего тона без камина для на участке и в саду - отличное фото интерьера
Свежая идея для дизайна: маленькая спальня на антресоли в классическом стиле с белыми стенами и паркетным полом среднего тона без камина для на участке и в саду - отличное фото интерьера
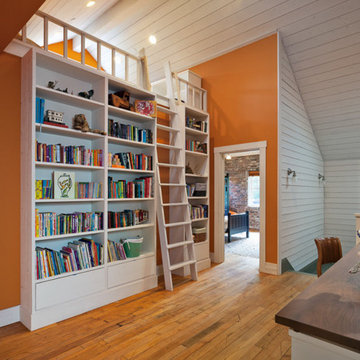
Fun space adjacent to childs bedroom.
На фото: большая спальня на антресоли в классическом стиле с оранжевыми стенами, паркетным полом среднего тона, коричневым полом и сводчатым потолком без камина
На фото: большая спальня на антресоли в классическом стиле с оранжевыми стенами, паркетным полом среднего тона, коричневым полом и сводчатым потолком без камина
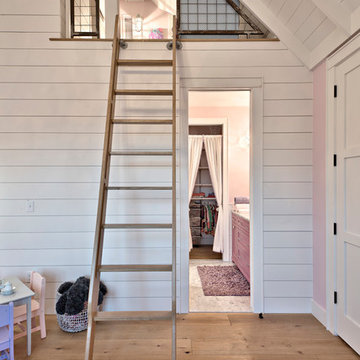
Casey Fry
Стильный дизайн: спальня среднего размера на антресоли в стиле кантри с розовыми стенами и светлым паркетным полом - последний тренд
Стильный дизайн: спальня среднего размера на антресоли в стиле кантри с розовыми стенами и светлым паркетным полом - последний тренд
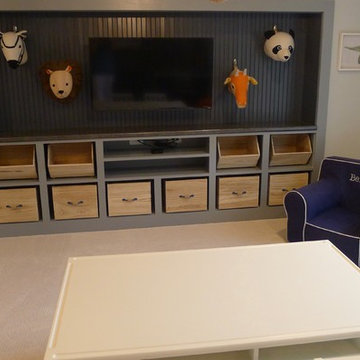
This once unused bonus room was transformed into a wonderful new bedroom for a boy with lots of room to grow, play and have sleepovers. We took advantage of the attic space either side of the room by recessing the TV / storage area and also on the opposite side with the double desk unit. The room was separated by the sets of drawers that have custom headboards at the back of them, this helping with the great length of this room. Custom bookcase shelving was made for the window wall to also create not only depth but display as well. The clients as well as their son are enjoying the room!
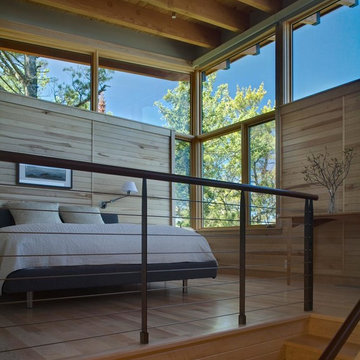
Architect Name: Nils Finne
Architecture Firm: FINNE Architects
The Eagle Harbor Cabin is located on a wooded waterfront property on Lake Superior, at the northerly edge of Michigan’s Upper Peninsula. The 2,000 SF cabin cantilevers out toward the water with a 40-ft. long glass wall facing the spectacular beauty of the lake. The cabin is composed of two simple volumes: a large open living/dining/kitchen space with an open timber ceiling structure and a 2-story “bedroom tower,” with the kids’ bedroom on the ground floor and the parents’ bedroom stacked above.
Коричневая спальня на антресоли – фото дизайна интерьера
1