Спальня на антресоли, на мансарде – фото дизайна интерьера
Сортировать:
Бюджет
Сортировать:Популярное за сегодня
1 - 20 из 148 фото
1 из 3
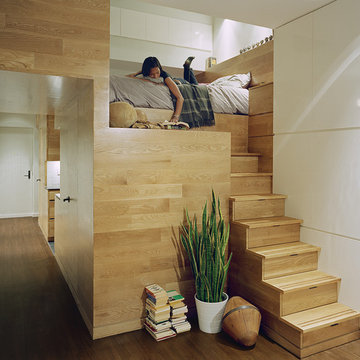
Пример оригинального дизайна: спальня на антресоли, на мансарде в современном стиле с белыми стенами и темным паркетным полом
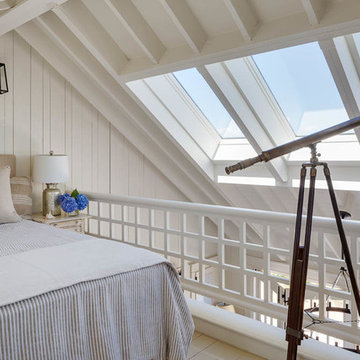
This quaint beach cottage is nestled on the coastal shores of Martha's Vineyard.
Источник вдохновения для домашнего уюта: спальня среднего размера на антресоли, на мансарде в морском стиле с белыми стенами без камина
Источник вдохновения для домашнего уюта: спальня среднего размера на антресоли, на мансарде в морском стиле с белыми стенами без камина
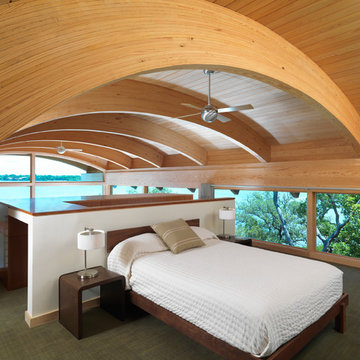
Greg Wilson, George Cott, William Speer
Стильный дизайн: спальня на антресоли, на мансарде в современном стиле - последний тренд
Стильный дизайн: спальня на антресоли, на мансарде в современном стиле - последний тренд
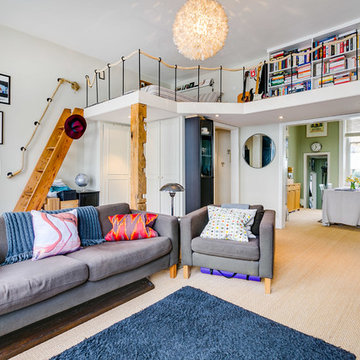
На фото: спальня среднего размера на антресоли, на мансарде в современном стиле с белыми стенами, ковровым покрытием и бежевым полом
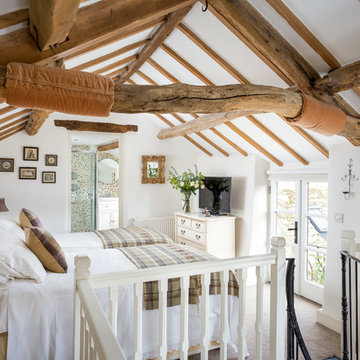
Oliver Grahame Photography - shot for Character Cottages.
This is a 3 bedroom cottage to rent in Stow-on-the-Wold that sleeps 6+2.
For more info see - www.character-cottages.co.uk/all-properties/cotswolds-all/bag-end

The Eagle Harbor Cabin is located on a wooded waterfront property on Lake Superior, at the northerly edge of Michigan’s Upper Peninsula, about 300 miles northeast of Minneapolis.
The wooded 3-acre site features the rocky shoreline of Lake Superior, a lake that sometimes behaves like the ocean. The 2,000 SF cabin cantilevers out toward the water, with a 40-ft. long glass wall facing the spectacular beauty of the lake. The cabin is composed of two simple volumes: a large open living/dining/kitchen space with an open timber ceiling structure and a 2-story “bedroom tower,” with the kids’ bedroom on the ground floor and the parents’ bedroom stacked above.
The interior spaces are wood paneled, with exposed framing in the ceiling. The cabinets use PLYBOO, a FSC-certified bamboo product, with mahogany end panels. The use of mahogany is repeated in the custom mahogany/steel curvilinear dining table and in the custom mahogany coffee table. The cabin has a simple, elemental quality that is enhanced by custom touches such as the curvilinear maple entry screen and the custom furniture pieces. The cabin utilizes native Michigan hardwoods such as maple and birch. The exterior of the cabin is clad in corrugated metal siding, offset by the tall fireplace mass of Montana ledgestone at the east end.
The house has a number of sustainable or “green” building features, including 2x8 construction (40% greater insulation value); generous glass areas to provide natural lighting and ventilation; large overhangs for sun and snow protection; and metal siding for maximum durability. Sustainable interior finish materials include bamboo/plywood cabinets, linoleum floors, locally-grown maple flooring and birch paneling, and low-VOC paints.
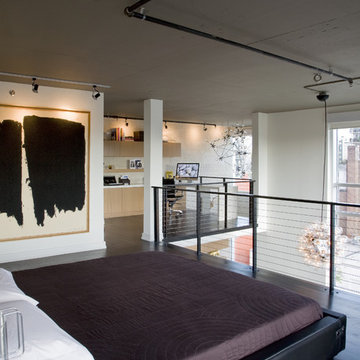
The master bedroom suite on the upper level was opened up to a large sleeping area and a study area beyond, both opening onto the atrium that floods the area with light. Daytime and night-time blackout shades are electronically operated to turn the whole area dark for sleeping.
Featured in Houzz Idea Book: http://tinyurl.com/cd9pkrd

Photo by Randy O'Rourke
На фото: большая спальня на антресоли, на мансарде в стиле рустика с бежевыми стенами, паркетным полом среднего тона, стандартным камином, фасадом камина из кирпича и коричневым полом
На фото: большая спальня на антресоли, на мансарде в стиле рустика с бежевыми стенами, паркетным полом среднего тона, стандартным камином, фасадом камина из кирпича и коричневым полом
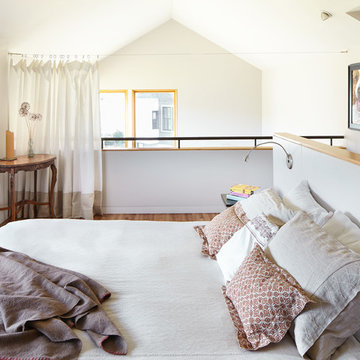
Loft Bedroom opens to Living Room below. Linen curtain on stainless cable provides night time privacy from neighborhood.
David Patterson Photography
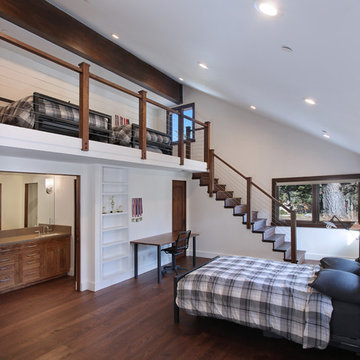
Jeri Koegel
Источник вдохновения для домашнего уюта: спальня на антресоли, на мансарде в стиле рустика с белыми стенами и темным паркетным полом
Источник вдохновения для домашнего уюта: спальня на антресоли, на мансарде в стиле рустика с белыми стенами и темным паркетным полом
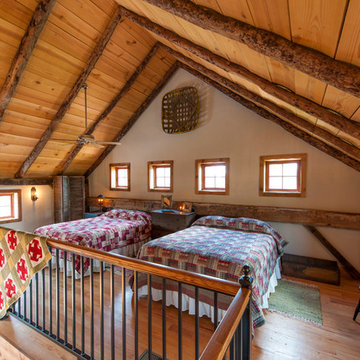
Стильный дизайн: спальня на антресоли, на мансарде в стиле рустика с белыми стенами и паркетным полом среднего тона - последний тренд
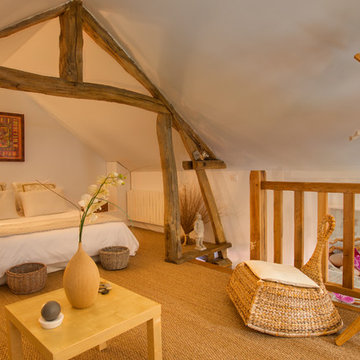
Manemos-Gilles.de.Caevel
Идея дизайна: спальня на антресоли, на мансарде в стиле кантри с белыми стенами, ковровым покрытием и коричневым полом
Идея дизайна: спальня на антресоли, на мансарде в стиле кантри с белыми стенами, ковровым покрытием и коричневым полом
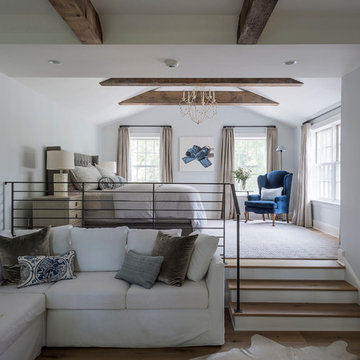
Matthew Williams
Свежая идея для дизайна: большая спальня на антресоли, на мансарде в стиле кантри с серыми стенами и паркетным полом среднего тона без камина - отличное фото интерьера
Свежая идея для дизайна: большая спальня на антресоли, на мансарде в стиле кантри с серыми стенами и паркетным полом среднего тона без камина - отличное фото интерьера
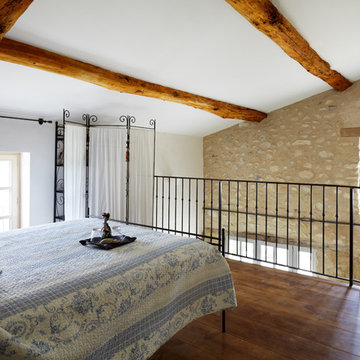
Kitchen Architecture’s bulthaup b3 furniture in bronze Kitchen Architecture - bulthaup b3 furniture in bronze aluminium and greige laminate with 10 mm stainless steel work surface.
Available to rent: www.theoldsilkfarm.com
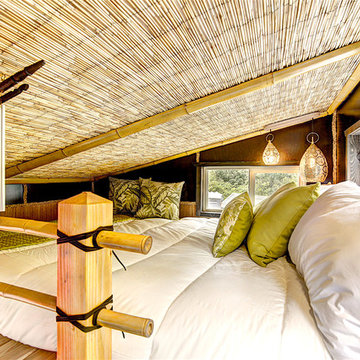
A queen sized bed will provide a comfortable night's rest.
Идея дизайна: маленькая спальня на антресоли, на мансарде в восточном стиле для на участке и в саду
Идея дизайна: маленькая спальня на антресоли, на мансарде в восточном стиле для на участке и в саду
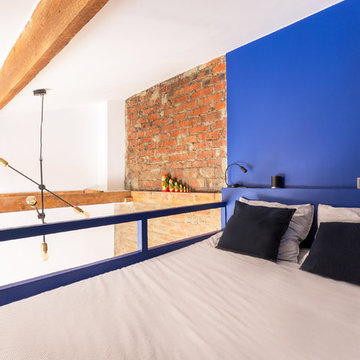
Une tête de lit a été créée en hauteur, afin d'y mettre, comme à l'hôtel, une liseuse et une prises par personne pour plus de confort. Protégés pas la rambarde elle aussi peinte en bleu pour la nuit. L'espace vide créé par la double hauteur du salon est rempli par l'envergure légère de cette suspension en métal et laiton.
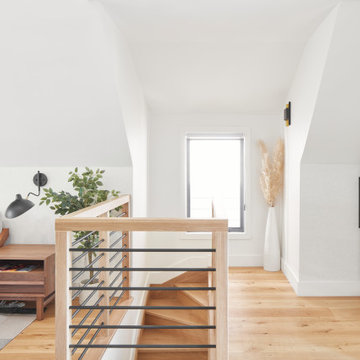
Источник вдохновения для домашнего уюта: спальня среднего размера, в белых тонах с отделкой деревом на антресоли, на мансарде в стиле модернизм с белыми стенами, светлым паркетным полом, бежевым полом, сводчатым потолком и обоями на стенах
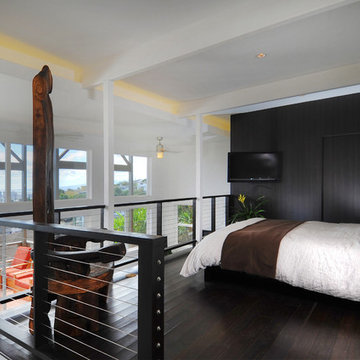
Wood-like wallpaper was used on the wall.
{Photo Credit: Andy Mattheson}
Пример оригинального дизайна: спальня среднего размера на антресоли, на мансарде в современном стиле с темным паркетным полом, белыми стенами и коричневым полом без камина
Пример оригинального дизайна: спальня среднего размера на антресоли, на мансарде в современном стиле с темным паркетным полом, белыми стенами и коричневым полом без камина
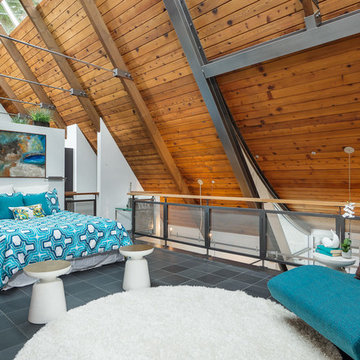
http://www.A dramatic chalet made of steel and glass. Designed by Sandler-Kilburn Architects, it is awe inspiring in its exquisitely modern reincarnation. Custom walnut cabinets frame the kitchen, a Tulikivi soapstone fireplace separates the space, a stainless steel Japanese soaking tub anchors the master suite. For the car aficionado or artist, the steel and glass garage is a delight and has a separate meter for gas and water. Set on just over an acre of natural wooded beauty adjacent to Mirrormont.
Fred Uekert-FJU Photo
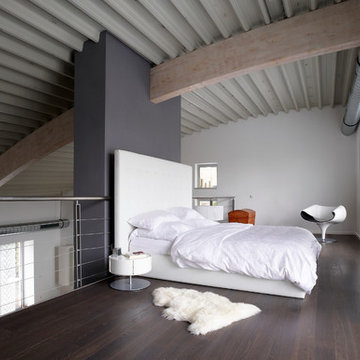
Umbau vom Büro zum Wohnhaus.
Tonnendach,
Foto: Joachim Grothus / Herford
Источник вдохновения для домашнего уюта: огромная спальня на антресоли, на мансарде в стиле лофт с темным паркетным полом, белыми стенами, фасадом камина из штукатурки и коричневым полом без камина
Источник вдохновения для домашнего уюта: огромная спальня на антресоли, на мансарде в стиле лофт с темным паркетным полом, белыми стенами, фасадом камина из штукатурки и коричневым полом без камина
Спальня на антресоли, на мансарде – фото дизайна интерьера
1