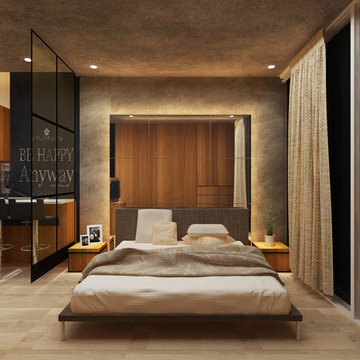Маленькая спальня на антресоли для на участке и в саду – фото дизайна интерьера
Сортировать:
Бюджет
Сортировать:Популярное за сегодня
1 - 20 из 1 938 фото
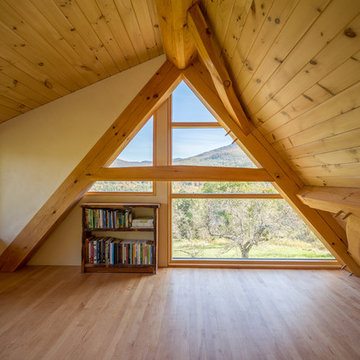
photo by Lael Taylor
Пример оригинального дизайна: маленькая спальня на антресоли в стиле рустика с бежевыми стенами, светлым паркетным полом и коричневым полом для на участке и в саду
Пример оригинального дизайна: маленькая спальня на антресоли в стиле рустика с бежевыми стенами, светлым паркетным полом и коричневым полом для на участке и в саду
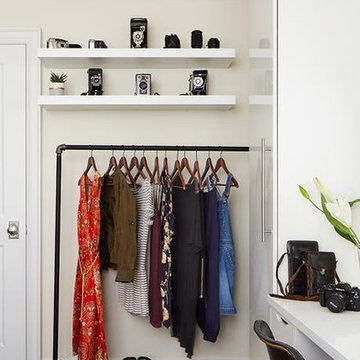
This ingenius detail was the client's daughter's idea - an artist herself, she wanted to incorporate the industrial feel of the clothing rack and we added her incredible collection of cameras above!
Photo Credit: Donna Griffith
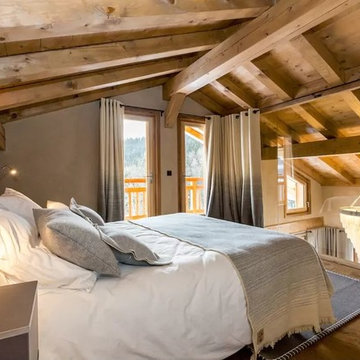
На фото: маленькая спальня на антресоли, на мансарде в стиле рустика с бежевыми стенами и светлым паркетным полом без камина для на участке и в саду

The Eagle Harbor Cabin is located on a wooded waterfront property on Lake Superior, at the northerly edge of Michigan’s Upper Peninsula, about 300 miles northeast of Minneapolis.
The wooded 3-acre site features the rocky shoreline of Lake Superior, a lake that sometimes behaves like the ocean. The 2,000 SF cabin cantilevers out toward the water, with a 40-ft. long glass wall facing the spectacular beauty of the lake. The cabin is composed of two simple volumes: a large open living/dining/kitchen space with an open timber ceiling structure and a 2-story “bedroom tower,” with the kids’ bedroom on the ground floor and the parents’ bedroom stacked above.
The interior spaces are wood paneled, with exposed framing in the ceiling. The cabinets use PLYBOO, a FSC-certified bamboo product, with mahogany end panels. The use of mahogany is repeated in the custom mahogany/steel curvilinear dining table and in the custom mahogany coffee table. The cabin has a simple, elemental quality that is enhanced by custom touches such as the curvilinear maple entry screen and the custom furniture pieces. The cabin utilizes native Michigan hardwoods such as maple and birch. The exterior of the cabin is clad in corrugated metal siding, offset by the tall fireplace mass of Montana ledgestone at the east end.
The house has a number of sustainable or “green” building features, including 2x8 construction (40% greater insulation value); generous glass areas to provide natural lighting and ventilation; large overhangs for sun and snow protection; and metal siding for maximum durability. Sustainable interior finish materials include bamboo/plywood cabinets, linoleum floors, locally-grown maple flooring and birch paneling, and low-VOC paints.
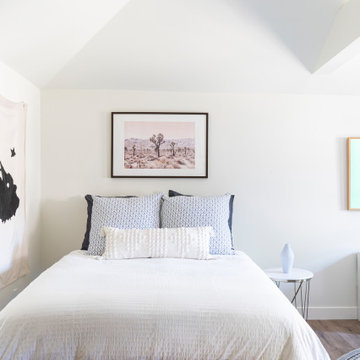
In the quite streets of southern Studio city a new, cozy and sub bathed bungalow was designed and built by us.
The white stucco with the blue entrance doors (blue will be a color that resonated throughout the project) work well with the modern sconce lights.
Inside you will find larger than normal kitchen for an ADU due to the smart L-shape design with extra compact appliances.
The roof is vaulted hip roof (4 different slopes rising to the center) with a nice decorative white beam cutting through the space.
The bathroom boasts a large shower and a compact vanity unit.
Everything that a guest or a renter will need in a simple yet well designed and decorated garage conversion.
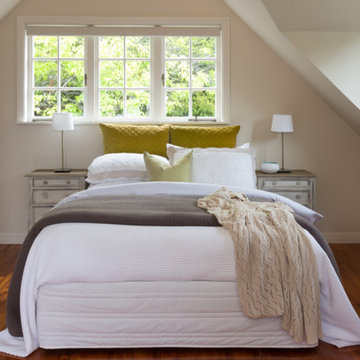
Stephanie
Свежая идея для дизайна: маленькая спальня на антресоли в классическом стиле с белыми стенами и паркетным полом среднего тона без камина для на участке и в саду - отличное фото интерьера
Свежая идея для дизайна: маленькая спальня на антресоли в классическом стиле с белыми стенами и паркетным полом среднего тона без камина для на участке и в саду - отличное фото интерьера
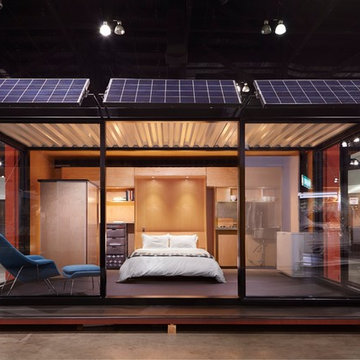
With the sliding glass doors, the container cabin looks sleek and modern. Easy roll up doors for privacy. Built in kitchen with cabinets, refrigerator, and stove. Private bathroom with toilet, shower, sink and water tanks for water supply. This container cabin can be taken virtually anywhere as it’s completely solar powered and portable.
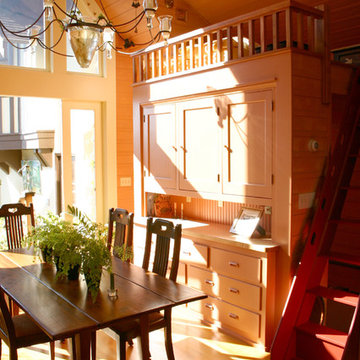
Photo by Claude Sprague
Пример оригинального дизайна: маленькая спальня на антресоли в стиле фьюжн с коричневыми стенами и светлым паркетным полом без камина для на участке и в саду
Пример оригинального дизайна: маленькая спальня на антресоли в стиле фьюжн с коричневыми стенами и светлым паркетным полом без камина для на участке и в саду
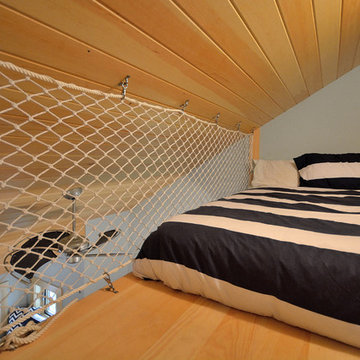
Eric designed this loft safety railing from nautical netting , Keeping with the theme of the house and providing an airy, yet safe space. The loft is reached by a built in ladder.
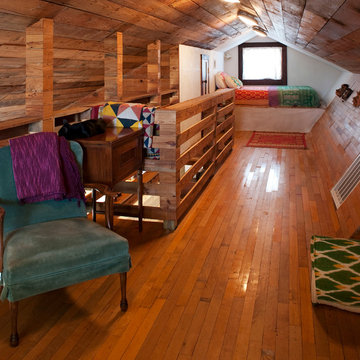
Casey Woods Photography
На фото: маленькая спальня на антресоли, на мансарде в стиле фьюжн с разноцветными стенами и паркетным полом среднего тона без камина для на участке и в саду с
На фото: маленькая спальня на антресоли, на мансарде в стиле фьюжн с разноцветными стенами и паркетным полом среднего тона без камина для на участке и в саду с

На фото: маленькая спальня на антресоли в стиле модернизм с полом из винила, коричневым полом, балками на потолке и стенами из вагонки без камина для на участке и в саду
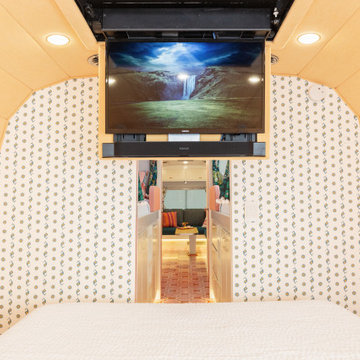
Свежая идея для дизайна: маленькая спальня на антресоли в стиле фьюжн с желтыми стенами для на участке и в саду - отличное фото интерьера
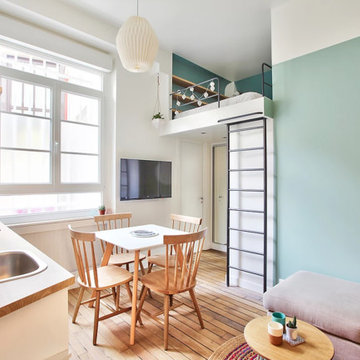
La mezzanine est accessible grâce à une échelle en métal faite sur-mesure, escamotable, pour le jour et la nuit. Les rambardes sont faites dans le même matériau.
La coin nuit est matérialisé par une autre couleur bleu plus foncée, et des étagères y sont installées pour gagner en rangement.
Le salon fait face à une télévision murale.
Le coin salle à manger est matérialisé au plafond par cette jolie suspension en papier origami.
L'ensemble mène au loin à la salle d'eau, en passant devant le dressing miroité.
https://www.nevainteriordesign.com/
Liens Magazines :
Houzz
https://www.houzz.fr/ideabooks/108492391/list/visite-privee-ce-studio-de-20-m%C2%B2-parait-beaucoup-plus-vaste#1730425
Côté Maison
http://www.cotemaison.fr/loft-appartement/diaporama/studio-paris-15-renovation-d-un-20-m2-avec-mezzanine_30202.html
Maison Créative
http://www.maisoncreative.com/transformer/amenager/comment-amenager-lespace-sous-une-mezzanine-9753
Castorama
https://www.18h39.fr/articles/avant-apres-un-studio-vieillot-de-20-m2-devenu-hyper-fonctionnel-et-moderne.html
Mosaic Del Sur
https://www.instagram.com/p/BjnF7-bgPIO/?taken-by=mosaic_del_sur
Article d'un magazine Serbe
https://www.lepaisrecna.rs/moj-stan/inspiracija/24907-najsladji-stan-u-parizu-savrsene-boje-i-dizajn-za-stancic-od-20-kvadrata-foto.html
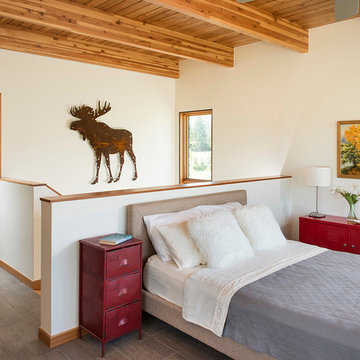
На фото: маленькая спальня на антресоли в стиле модернизм с белыми стенами и темным паркетным полом для на участке и в саду
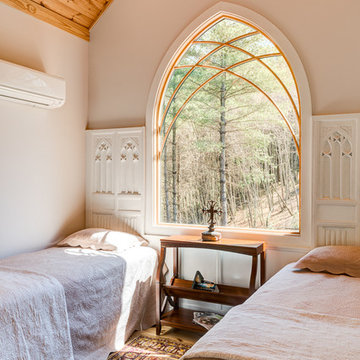
Пример оригинального дизайна: маленькая спальня на антресоли в стиле кантри с белыми стенами и светлым паркетным полом для на участке и в саду
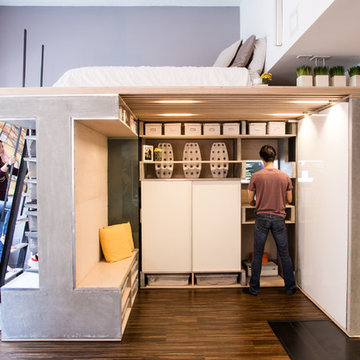
Photo by Brian Flaherty
Свежая идея для дизайна: маленькая спальня на антресоли в стиле лофт с серыми стенами и паркетным полом среднего тона без камина для на участке и в саду - отличное фото интерьера
Свежая идея для дизайна: маленькая спальня на антресоли в стиле лофт с серыми стенами и паркетным полом среднего тона без камина для на участке и в саду - отличное фото интерьера
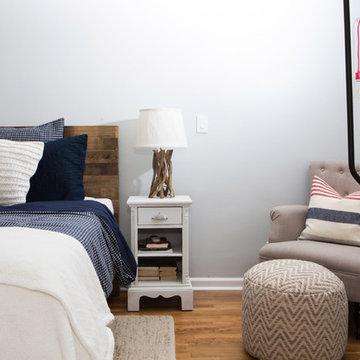
На фото: маленькая спальня на антресоли в морском стиле с серыми стенами и паркетным полом среднего тона без камина для на участке и в саду
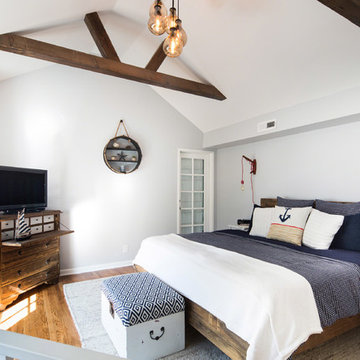
erika
Свежая идея для дизайна: маленькая спальня на антресоли в морском стиле с серыми стенами и паркетным полом среднего тона без камина для на участке и в саду - отличное фото интерьера
Свежая идея для дизайна: маленькая спальня на антресоли в морском стиле с серыми стенами и паркетным полом среднего тона без камина для на участке и в саду - отличное фото интерьера
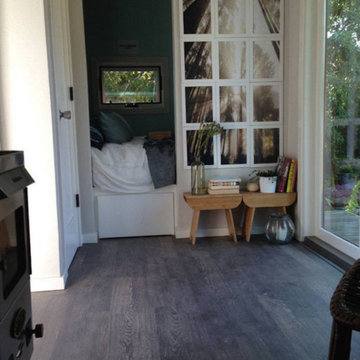
На фото: маленькая спальня на антресоли в стиле неоклассика (современная классика) с белыми стенами, темным паркетным полом и кроватью в нише без камина для на участке и в саду
Маленькая спальня на антресоли для на участке и в саду – фото дизайна интерьера
1
