Спальня на антресоли с балками на потолке – фото дизайна интерьера
Сортировать:
Бюджет
Сортировать:Популярное за сегодня
1 - 20 из 277 фото
1 из 3
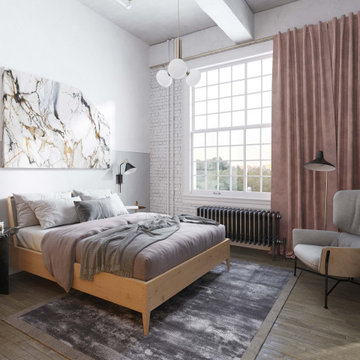
Delve into the splendor of a private retreat within this Chelsea, New York apartment, an Arsight-designed bedroom masterpiece. High ceilings resonate with the glow from pendant lights and sconces, highlighting the inviting Scandinavian bed and reclaimed flooring. The privacy of the bedroom is emphasized by plush curtains, with a lavish rug and a cozy armchair adding to the serenity. The raw aesthetic of the Brooklyn-inspired design is balanced by marble accents and a clean, white theme, resulting in a perfect harmony that encapsulates luxury living.
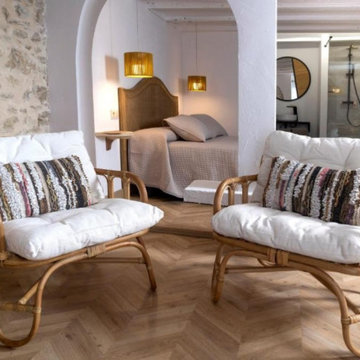
sillón rinconero , cojines colores neutros , pared ladrillo blanco , iluminación ratan .
На фото: большая спальня на антресоли в скандинавском стиле с белыми стенами, полом из ламината, балками на потолке и панелями на стенах с
На фото: большая спальня на антресоли в скандинавском стиле с белыми стенами, полом из ламината, балками на потолке и панелями на стенах с
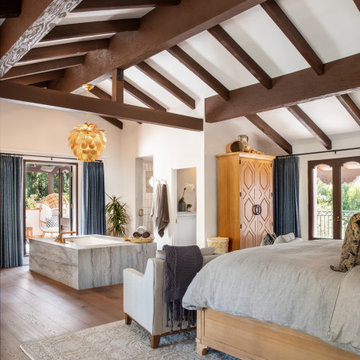
We opened walls and converted the casita to a Primary bedroom
На фото: большая спальня на антресоли в средиземноморском стиле с белыми стенами, паркетным полом среднего тона и балками на потолке
На фото: большая спальня на антресоли в средиземноморском стиле с белыми стенами, паркетным полом среднего тона и балками на потолке
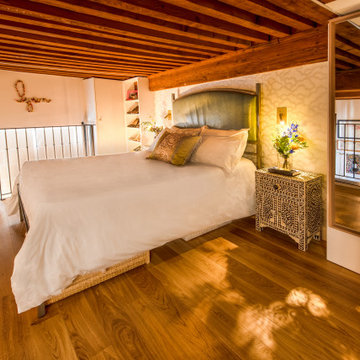
Coin chambre avec la vue sur la pièce à vivre
На фото: маленькая спальня на антресоли в стиле фьюжн с белыми стенами, светлым паркетным полом, бежевым полом, балками на потолке и обоями на стенах для на участке и в саду с
На фото: маленькая спальня на антресоли в стиле фьюжн с белыми стенами, светлым паркетным полом, бежевым полом, балками на потолке и обоями на стенах для на участке и в саду с
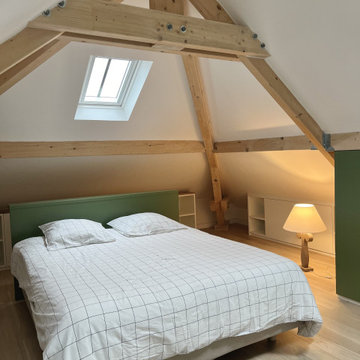
Aménagement et décoration d'une chambre parentale avec la création d'une tête-de-lit, de placards, dressings, commodes, bibliothèques et meubles sur-mesure sous les combles

La CASA S es una vivienda diseñada para una pareja que busca una segunda residencia en la que refugiarse y disfrutar de la complicidad que los une.
Apostamos así por una intervención que fomentase la verticalidad y estableciera un juego de percepciones entre las distintas alturas de la vivienda.
De esta forma conseguimos acentuar la idea de seducción que existe entre ellos implementando unos espacios abiertos, que escalonados en el eje vertical estimulan una acción lúdica entre lo que se ve y lo que permanece oculto.
Esta misma idea se extiende al envoltorio de la vivienda que se entiende cómo la intersección entre dos volúmenes que ponen de manifiesto las diferencias perceptivas en relación al entorno y a lo público que coexisten en la sociedad contemporánea, dónde el ver y el ser visto son los vectores principales, y otra más tradicional donde el dominio de la vida privada se oculta tras los muros de la vivienda.
Este juego de percepciones entre lo que se ve y lo que no, es entendido en esta vivienda como una forma de estar en el ámbito doméstico dónde la apropiación del espacio se hace de una manera lúdica, capaz de satisfacer la idea de domesticidad de quién lo habita.
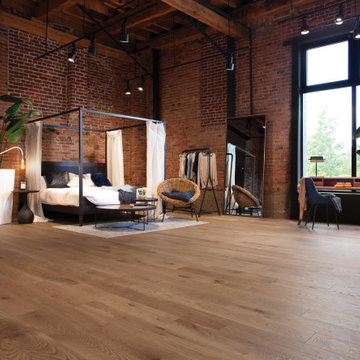
SWEET MEMORIES COLLECTION
The character traits of the White Oak Jump Rope Character Brushed hardwood floor resemble sunlight reflecting on undulating water. Light blonds evoking the color of pistachio husks provide a soft look ideal for bedrooms, living rooms, kitchens and hallways.
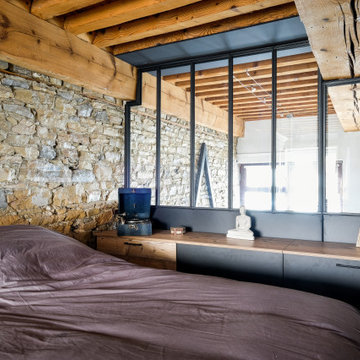
Стильный дизайн: спальня на антресоли, на мансарде в стиле лофт с коричневыми стенами и балками на потолке - последний тренд
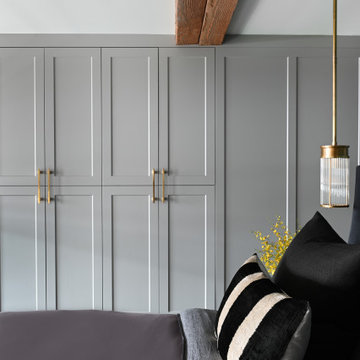
На фото: спальня на антресоли в стиле лофт с серыми стенами, балками на потолке и панелями на части стены с
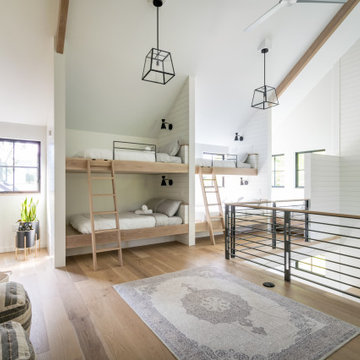
Envinity’s Trout Road project combines energy efficiency and nature, as the 2,732 square foot home was designed to incorporate the views of the natural wetland area and connect inside to outside. The home has been built for entertaining, with enough space to sleep a small army and (6) bathrooms and large communal gathering spaces inside and out.
In partnership with StudioMNMLST
Architect: Darla Lindberg
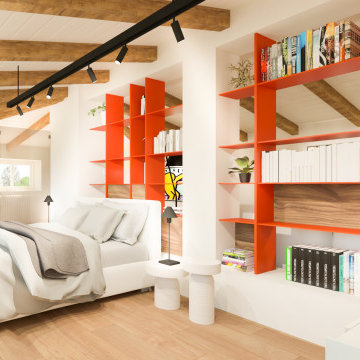
Il letto seminascosto alla vista soltanto dalla libreria posta a divisorio dell'open space. Un ambiente informale, pieno di interessanti punti prospettici. Un luogo continuamente trasformabile ed in evoluzione.
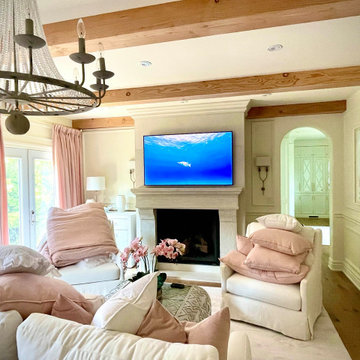
Bedroom TV with smart lighting
Пример оригинального дизайна: спальня среднего размера на антресоли в современном стиле с светлым паркетным полом, стандартным камином, фасадом камина из штукатурки, балками на потолке и панелями на стенах
Пример оригинального дизайна: спальня среднего размера на антресоли в современном стиле с светлым паркетным полом, стандартным камином, фасадом камина из штукатурки, балками на потолке и панелями на стенах
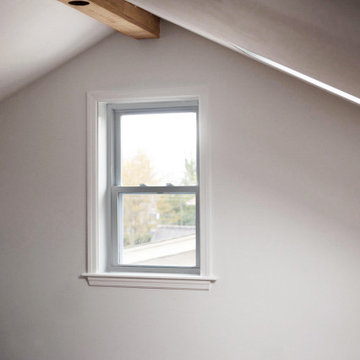
Идея дизайна: спальня среднего размера на антресоли в современном стиле с белыми стенами, полом из винила, коричневым полом и балками на потолке без камина
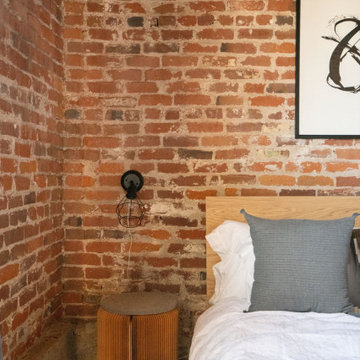
loft style bedroom close up shot
Molo stool used as a side table
На фото: спальня на антресоли в стиле лофт с полом из керамогранита, бежевым полом, балками на потолке и кирпичными стенами
На фото: спальня на антресоли в стиле лофт с полом из керамогранита, бежевым полом, балками на потолке и кирпичными стенами
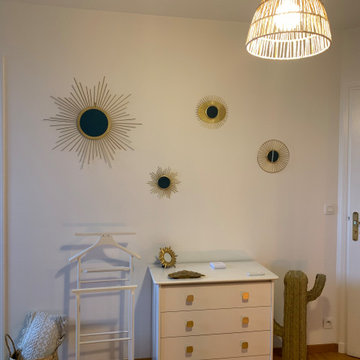
Suite à une visite conseil associée à une planche d'ambiance, ma cliente a réussi à complétement changer le style de sa chambre.
Nous avons conservé les poutraisons au naturel qui encadrent parfaitement le lit et apportent beaucoup de cachet à la pièce.
Pour renforcer le style exotique, un papier peint feuillage est positionné en tête de lit, il est complété par un aplat de peinture bleu canard sur certains murs.
Un espace salon très cosy est aménagé dans l'espace devant l'un des dressing et des luminaires aux matières naturelles viennent ajouter leur chaleur à l'ambiance bohème.
.
De douces nuits en perspectives...
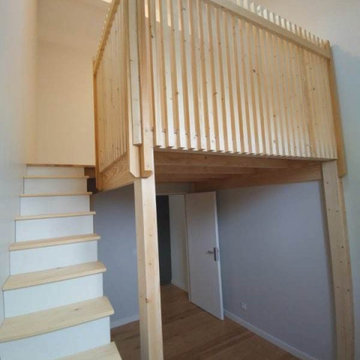
Afin d'optimiser l'espace de nos clients, nos ébénistes ont réalisé une mezzanine, tirant parti de la hauteur sous plafond.
In order to make our clients' space more effecient, our cabinetmakers imagined this mezzanine floor structure, which takes advantage of the high ceiling.
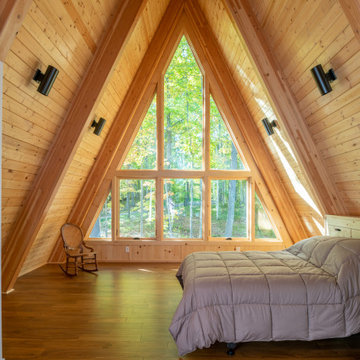
На фото: маленькая спальня на антресоли в стиле модернизм с коричневыми стенами, паркетным полом среднего тона, коричневым полом, балками на потолке и деревянными стенами для на участке и в саду с
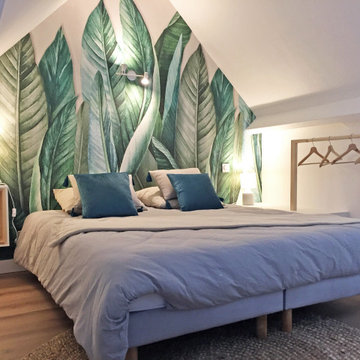
Идея дизайна: маленькая спальня на антресоли в современном стиле с белыми стенами, светлым паркетным полом, балками на потолке и обоями на стенах для на участке и в саду
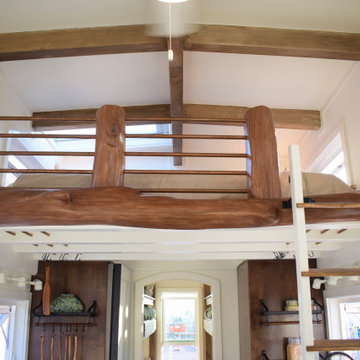
This Paradise Model. My heart. This was build for a family of 6. This 8x28' Paradise model ATU tiny home can actually sleep 8 people with the pull out couch. comfortably. There are 2 sets of bunk beds in the back room, and a king size bed in the loft. This family ordered a second unit that serves as the office and dance studio. They joined the two ATUs with a deck for easy go-between. The bunk room has built-in storage staircase mirroring one another for clothing and such (accessible from both the front of the stars and the bottom bunk). There is a galley kitchen with quarts countertops that waterfall down both sides enclosing the cabinets in stone. There was the desire for a tub so a tub they got! This gorgeous copper soaking tub sits centered in the bathroom so it's the first thing you see when looking through the pocket door. The tub sits nestled in the bump-out so does not intrude. We don't have it pictured here, but there is a round curtain rod and long fabric shower curtains drape down around the tub to catch any splashes when the shower is in use and also offer privacy doubling as window curtains for the long slender 1x6 windows that illuminate the shiny hammered metal. Accent beams above are consistent with the exposed ceiling beams and grant a ledge to place items and decorate with plants. The shower rod is drilled up through the beam, centered with the tub raining down from above. Glass shelves are waterproof, easy to clean and let the natural light pass through unobstructed. Thick natural edge floating wooden shelves shelves perfectly match the vanity countertop as if with no hard angles only smooth faces. The entire bathroom floor is tiled to you can step out of the tub wet.
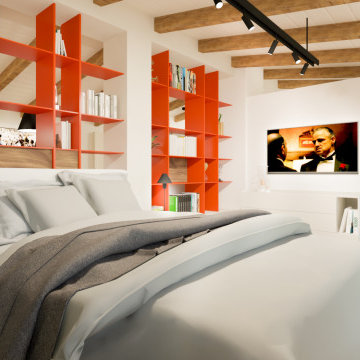
Il letto seminascosto alla vista soltanto dalla libreria posta a divisorio dell'open space. Un ambiente informale, pieno di interessanti punti prospettici. Un luogo continuamente trasformabile ed in evoluzione. L'armadio rimane nascosto alla vita protetto da una quinta in legno trattato con effetto muro
Спальня на антресоли с балками на потолке – фото дизайна интерьера
1