Спальня на антресоли в стиле ретро – фото дизайна интерьера
Сортировать:
Бюджет
Сортировать:Популярное за сегодня
1 - 20 из 144 фото
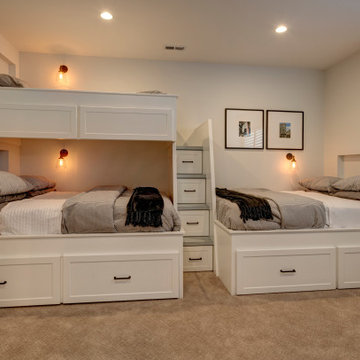
Пример оригинального дизайна: спальня среднего размера на антресоли в стиле ретро с бежевыми стенами, ковровым покрытием и бежевым полом
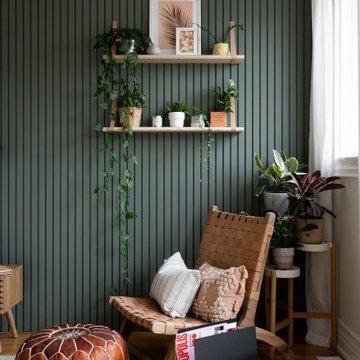
Идея дизайна: спальня среднего размера на антресоли в стиле ретро с зелеными стенами, светлым паркетным полом, желтым полом и панелями на части стены
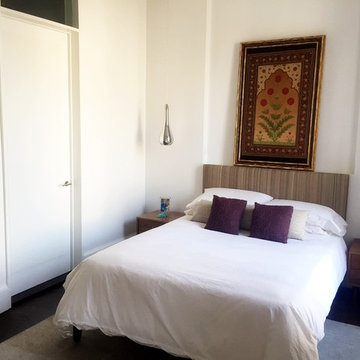
Master bedroom
Стильный дизайн: маленькая спальня на антресоли в стиле ретро с белыми стенами и паркетным полом среднего тона для на участке и в саду - последний тренд
Стильный дизайн: маленькая спальня на антресоли в стиле ретро с белыми стенами и паркетным полом среднего тона для на участке и в саду - последний тренд
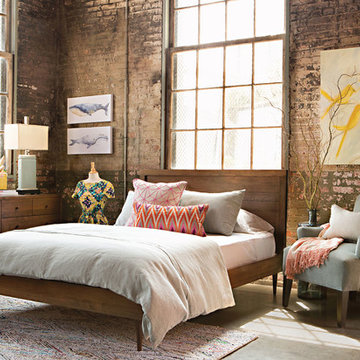
Mastering prevalent and pivotal mid-century style, the Clarke bedroom collection brilliantly represents why we love a good reboot. Made in California by third-generation craftsmen, this solid wood set unveils the natural beauty of locally harvested Pacific Coast Maple. Pure forms stay true to the pioneering movement’s core values of quality, simplicity and function, while bright accents bring vibrant energy to this space.
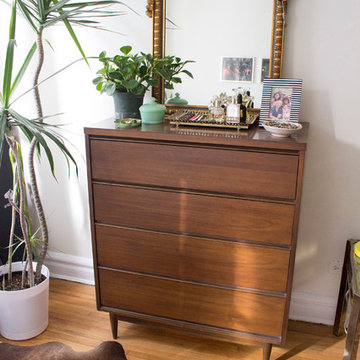
Tamar Levine photography
Идея дизайна: маленькая спальня на антресоли в стиле ретро с белыми стенами и паркетным полом среднего тона без камина для на участке и в саду
Идея дизайна: маленькая спальня на антресоли в стиле ретро с белыми стенами и паркетным полом среднего тона без камина для на участке и в саду
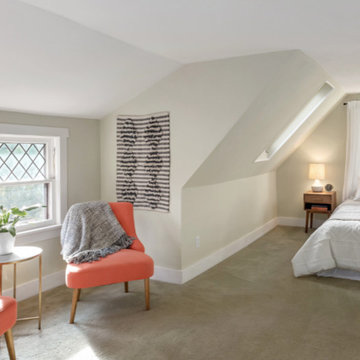
Идея дизайна: большая спальня на антресоли в стиле ретро с серыми стенами и ковровым покрытием без камина
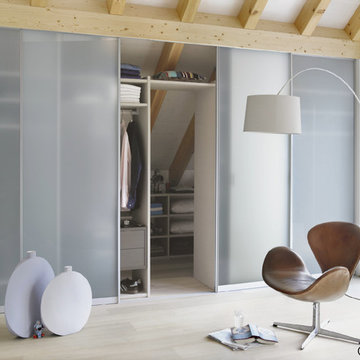
All closet-cases welcome! You’re obsessed with trying to keep organized. You put so much thought into the design of your closet and now want the perfect finishing touch that does every bit of justice to the contents inside. Whether you prefer a slide, swing, or even a bi-fold, these closet doors offer yet another opportunity to infuse your personal flair into your space.
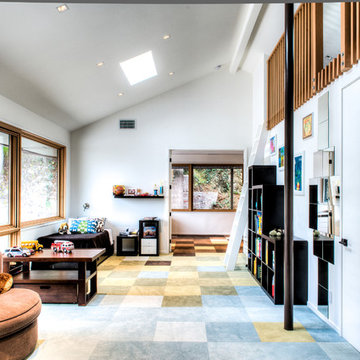
New shared boys’ bedroom, en suite bathroom located under play loft, structural elements are cleverly transformed into a fun play feature as a fireman’s pole.
Treve Johnson Photographer
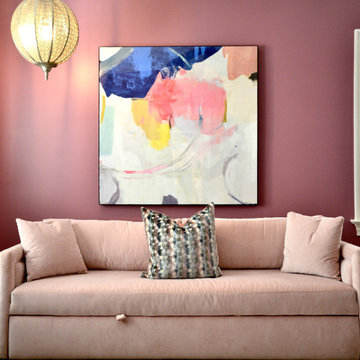
This unused bedroom was turned into a teen's lounge. This lounge has everything a young girl could dream of. Multiple spaces to relax and unwind including a wicker swing, modern chair and a custom pullout couch. The beautiful pink pullout was designed by Fairfield. The gold pendant brings in the corner brings in a flair of boho but adds light to a dark area. The modern fan is not only functional but also looks like art. The modern painting pulls together all the colors in the room including the Surya area rug. When she is not just hanging out there is a fabulous space to do homework on the lattice desk with a metallic silver desk chair.
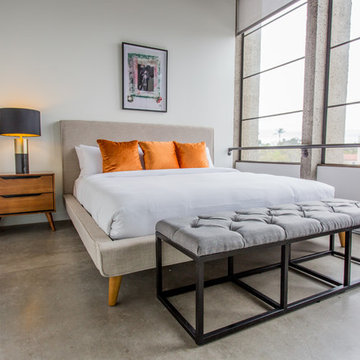
BRADLEY SCHWEIT PHOTOGRAPHY
На фото: маленькая спальня на антресоли в стиле ретро с серыми стенами и бетонным полом без камина для на участке и в саду
На фото: маленькая спальня на антресоли в стиле ретро с серыми стенами и бетонным полом без камина для на участке и в саду
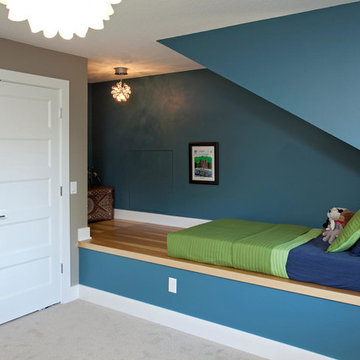
Taken advantage of attic space to create additional living space and built-in bed
Источник вдохновения для домашнего уюта: большая спальня на антресоли в стиле ретро
Источник вдохновения для домашнего уюта: большая спальня на антресоли в стиле ретро
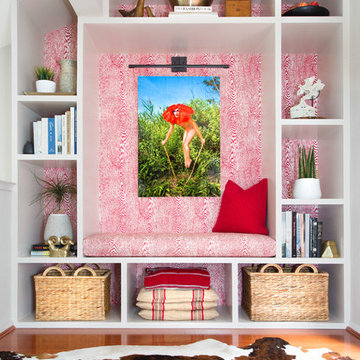
Daniel Blue Photography
На фото: спальня среднего размера на антресоли в стиле ретро с белыми стенами и паркетным полом среднего тона
На фото: спальня среднего размера на антресоли в стиле ретро с белыми стенами и паркетным полом среднего тона
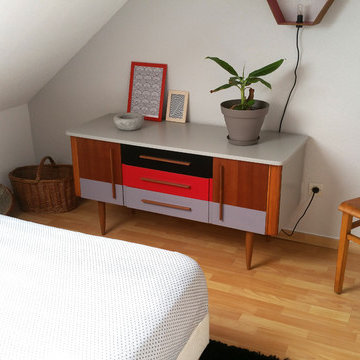
Une mise en valeur tout en légèreté
Pour ce projet, la demande était simple, trouver un aménagement pratique au quotidien pour cette jolie chambre à l’architecture typique de la région. Passionnée de vintage, notre cliente avait déjà quelques pièces fortes qu’elle souhaitait mettre en valeur.
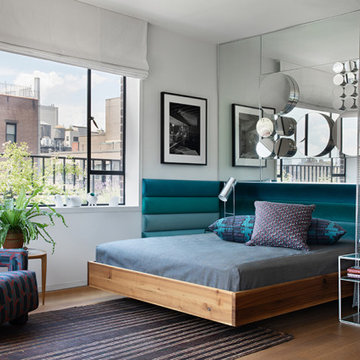
• Jack Lenor Larsen fabrics are used for shear curtain that divides the bed and living room as well as covers the custom designed headboard surrounding the bed
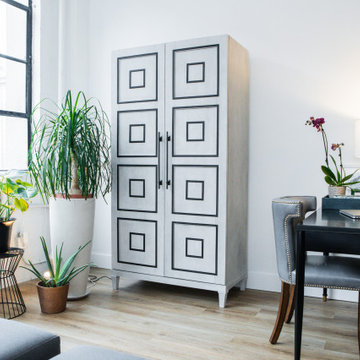
In the bedroom, we built the perfect bed: layers of cozy fabrics, textures and colors. With so many neutrals everywhere you look, these fun colors are some eye candy! We took the no storage “problem” as an opportunity to include a fun statement piece with the armoire.
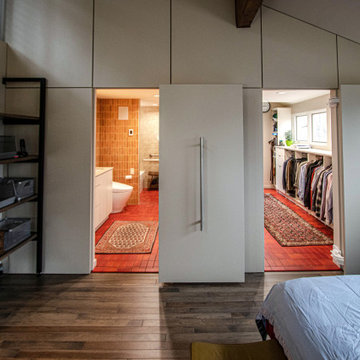
In this Mid-Century Modern home, the master bath was updated with a custom laminate vanity in Pionite Greige with a Suede finish with a bloom tip-on drawer and door system. The countertop is 2cm Sahara Beige quartz. The tile surrounding the vanity is WOW 2x6 Bejmat Tan tile. The shower walls are WOW 6x6 Bejmat Biscuit tile with 2x6 Bejmat tile in the niche. A Hansgrohe faucet, tub faucet, hand held shower, and slide bar in brushed nickel. A TOTO undermount sink, Moen grab bars, Robern swing door medicine cabinet and magnifying mirror, and TOTO one piece automated flushing toilet. The bedroom wall leading into the bathroom is a custom monolithic formica wall in Pumice with lateral swinging Lamp Monoflat Lin-X hinge door series. The client provided 50-year-old 3x6 red brick tile for the bathroom and 50-year-old oak bammapara parquet flooring in the bedroom. In the bedroom, two Rakks Black shelving racks and Stainless Steel Cable System were installed in the loft and a Stor-X closet system was installed.
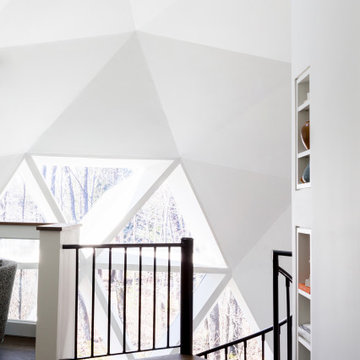
The loft bedroom overlooks the living space, connected by a spiral staircase in the center of the home. Custom niche shelves afford additional storage. The pillowed ceiling of the geo dome is on full display.
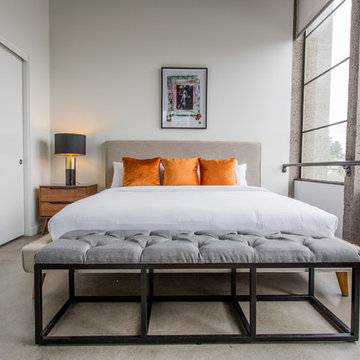
BRADLEY SCHWEIT PHOTOGRAPHY
Стильный дизайн: маленькая спальня на антресоли в стиле ретро с серыми стенами и бетонным полом без камина для на участке и в саду - последний тренд
Стильный дизайн: маленькая спальня на антресоли в стиле ретро с серыми стенами и бетонным полом без камина для на участке и в саду - последний тренд
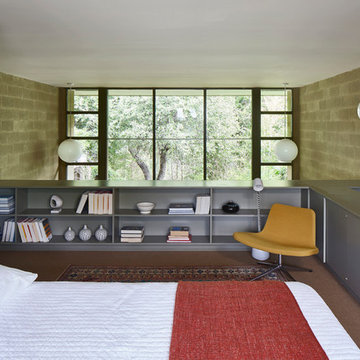
Photography: Andrea Calo
Свежая идея для дизайна: маленькая спальня на антресоли в стиле ретро с бежевыми стенами, ковровым покрытием и бежевым полом для на участке и в саду - отличное фото интерьера
Свежая идея для дизайна: маленькая спальня на антресоли в стиле ретро с бежевыми стенами, ковровым покрытием и бежевым полом для на участке и в саду - отличное фото интерьера
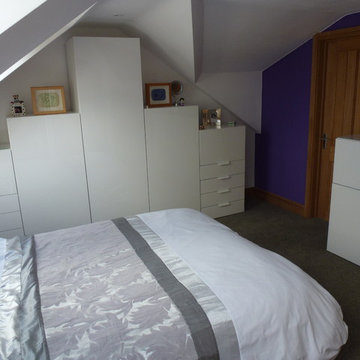
These wardrobes were custom built by MPK Lofts to accompany the awkward roof angles.
Пример оригинального дизайна: спальня среднего размера на антресоли в стиле ретро с фиолетовыми стенами и ковровым покрытием без камина
Пример оригинального дизайна: спальня среднего размера на антресоли в стиле ретро с фиолетовыми стенами и ковровым покрытием без камина
Спальня на антресоли в стиле ретро – фото дизайна интерьера
1