Спальня на антресоли с синими стенами – фото дизайна интерьера
Сортировать:Популярное за сегодня
1 - 20 из 533 фото
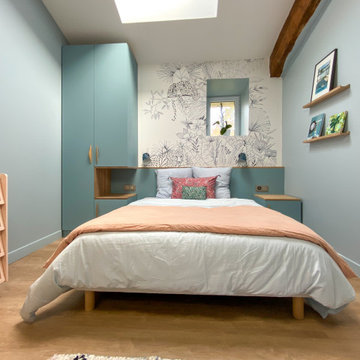
Свежая идея для дизайна: спальня среднего размера на антресоли в современном стиле с синими стенами, светлым паркетным полом и бежевым полом без камина - отличное фото интерьера
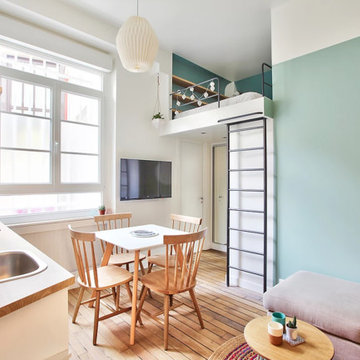
La mezzanine est accessible grâce à une échelle en métal faite sur-mesure, escamotable, pour le jour et la nuit. Les rambardes sont faites dans le même matériau.
La coin nuit est matérialisé par une autre couleur bleu plus foncée, et des étagères y sont installées pour gagner en rangement.
Le salon fait face à une télévision murale.
Le coin salle à manger est matérialisé au plafond par cette jolie suspension en papier origami.
L'ensemble mène au loin à la salle d'eau, en passant devant le dressing miroité.
https://www.nevainteriordesign.com/
Liens Magazines :
Houzz
https://www.houzz.fr/ideabooks/108492391/list/visite-privee-ce-studio-de-20-m%C2%B2-parait-beaucoup-plus-vaste#1730425
Côté Maison
http://www.cotemaison.fr/loft-appartement/diaporama/studio-paris-15-renovation-d-un-20-m2-avec-mezzanine_30202.html
Maison Créative
http://www.maisoncreative.com/transformer/amenager/comment-amenager-lespace-sous-une-mezzanine-9753
Castorama
https://www.18h39.fr/articles/avant-apres-un-studio-vieillot-de-20-m2-devenu-hyper-fonctionnel-et-moderne.html
Mosaic Del Sur
https://www.instagram.com/p/BjnF7-bgPIO/?taken-by=mosaic_del_sur
Article d'un magazine Serbe
https://www.lepaisrecna.rs/moj-stan/inspiracija/24907-najsladji-stan-u-parizu-savrsene-boje-i-dizajn-za-stancic-od-20-kvadrata-foto.html
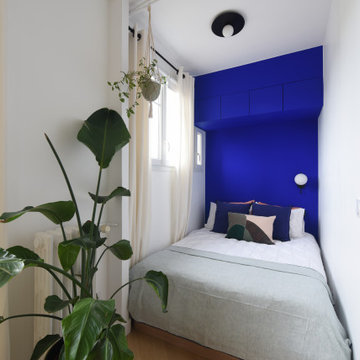
Пример оригинального дизайна: маленькая спальня на антресоли в современном стиле с синими стенами и полом из ламината для на участке и в саду
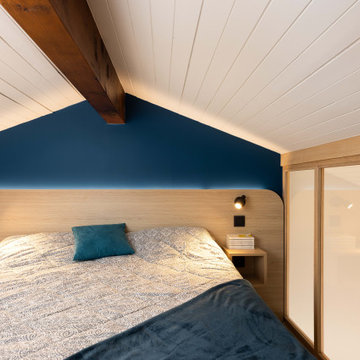
Идея дизайна: маленькая спальня в белых тонах с отделкой деревом на антресоли в скандинавском стиле с синими стенами, светлым паркетным полом и потолком из вагонки для на участке и в саду
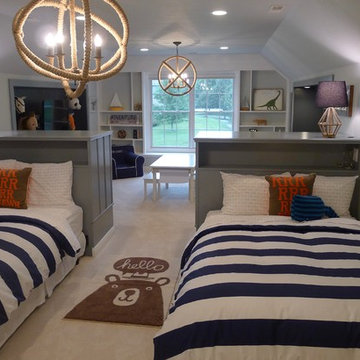
This once unused bonus room was transformed into a wonderful new bedroom for a boy with lots of room to grow, play and have sleepovers. We took advantage of the attic space either side of the room by recessing the TV / storage area and also on the opposite side with the double desk unit. The room was separated by the sets of drawers that have custom headboards at the back of them, this helping with the great length of this room. Custom bookcase shelving was made for the window wall to also create not only depth but display as well. The clients as well as their son are enjoying the room!

Rénovation d'une chambre, monument classé à Apremont-sur-Allier dans le style contemporain.
На фото: спальня на антресоли в современном стиле с синими стенами, бежевым полом, сводчатым потолком и обоями на стенах
На фото: спальня на антресоли в современном стиле с синими стенами, бежевым полом, сводчатым потолком и обоями на стенах
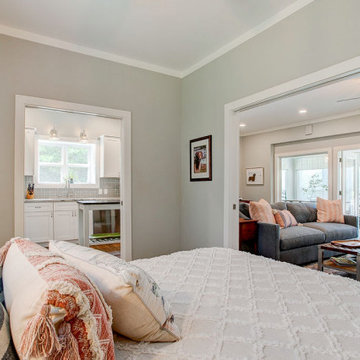
Hidden bedroom
Пример оригинального дизайна: маленькая спальня на антресоли в стиле кантри с синими стенами, полом из керамогранита и коричневым полом для на участке и в саду
Пример оригинального дизайна: маленькая спальня на антресоли в стиле кантри с синими стенами, полом из керамогранита и коричневым полом для на участке и в саду
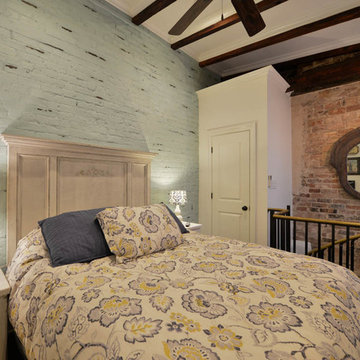
Пример оригинального дизайна: маленькая спальня на антресоли в стиле фьюжн с синими стенами и темным паркетным полом без камина для на участке и в саду
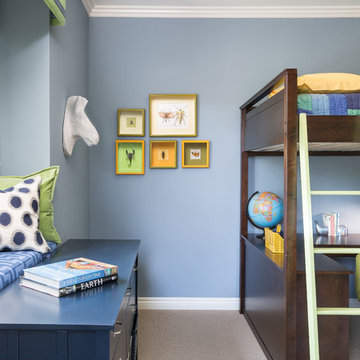
This loft-style bed and desk combo offer extra space to sleep and study. And a fun window seat is a great place to read a book. Custom artwork was created with real bugs!
Photography by: Martin Vecchio
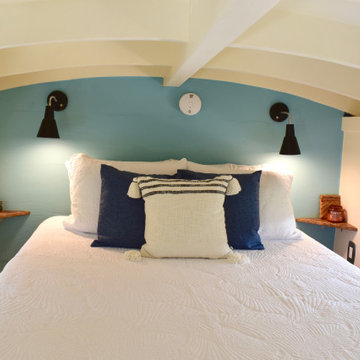
This loft bedroom is cozy and inviting with blue (Kingston aqua) color accents and a custom bed frame that adds storage with six drawers that pull out. Curved beams make this space feel larger and softer.
This tiny home has utilized space-saving design and put the bathroom vanity in the corner of the bathroom. Natural light in addition to track lighting makes this vanity perfect for getting ready in the morning. Triangle corner shelves give an added space for personal items to keep from cluttering the wood counter. This contemporary, costal Tiny Home features a bathroom with a shower built out over the tongue of the trailer it sits on saving space and creating space in the bathroom. This shower has it's own clear roofing giving the shower a skylight. This allows tons of light to shine in on the beautiful blue tiles that shape this corner shower. Stainless steel planters hold ferns giving the shower an outdoor feel. With sunlight, plants, and a rain shower head above the shower, it is just like an outdoor shower only with more convenience and privacy. The curved glass shower door gives the whole tiny home bathroom a bigger feel while letting light shine through to the rest of the bathroom. The blue tile shower has niches; built-in shower shelves to save space making your shower experience even better. The bathroom door is a pocket door, saving space in both the bathroom and kitchen to the other side. The frosted glass pocket door also allows light to shine through.
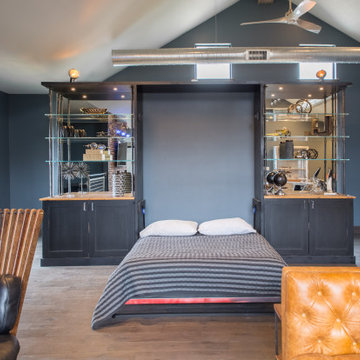
In this Cedar Rapids residence, sophistication meets bold design, seamlessly integrating dynamic accents and a vibrant palette. Every detail is meticulously planned, resulting in a captivating space that serves as a modern haven for the entire family.
The upper level is a versatile haven for relaxation, work, and rest. It features a discreet Murphy bed, elegantly concealed behind a striking large artwork. This clever integration blends functionality and aesthetics, creating a space that seamlessly transforms with a touch of sophistication.
---
Project by Wiles Design Group. Their Cedar Rapids-based design studio serves the entire Midwest, including Iowa City, Dubuque, Davenport, and Waterloo, as well as North Missouri and St. Louis.
For more about Wiles Design Group, see here: https://wilesdesigngroup.com/
To learn more about this project, see here: https://wilesdesigngroup.com/cedar-rapids-dramatic-family-home-design
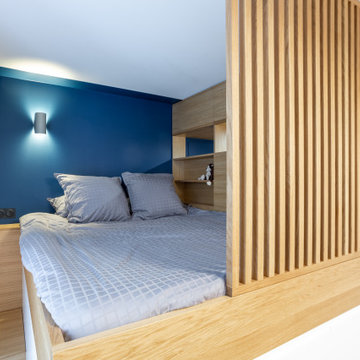
Lit mezzanine caché par la claustra en chêne massif, comportant de nombreux rangements accessible de toutes les côtés.
Свежая идея для дизайна: маленькая спальня на антресоли в современном стиле с синими стенами для на участке и в саду - отличное фото интерьера
Свежая идея для дизайна: маленькая спальня на антресоли в современном стиле с синими стенами для на участке и в саду - отличное фото интерьера
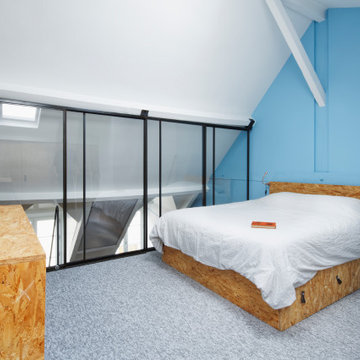
Пример оригинального дизайна: спальня среднего размера на антресоли в стиле лофт с синими стенами, ковровым покрытием и серым полом без камина
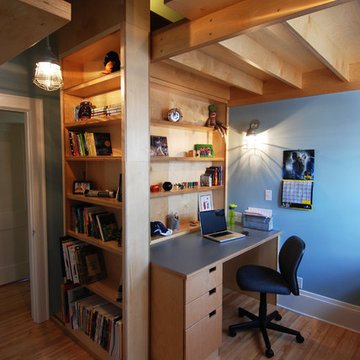
Edit Design Build Studio
На фото: спальня среднего размера на антресоли в современном стиле с синими стенами и светлым паркетным полом
На фото: спальня среднего размера на антресоли в современном стиле с синими стенами и светлым паркетным полом
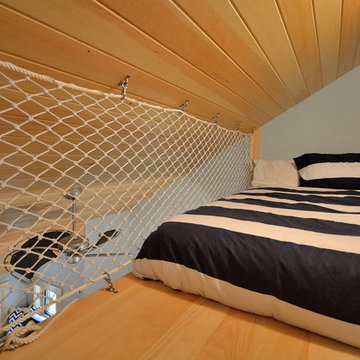
David Matero
Свежая идея для дизайна: спальня на антресоли в стиле фьюжн с синими стенами и паркетным полом среднего тона - отличное фото интерьера
Свежая идея для дизайна: спальня на антресоли в стиле фьюжн с синими стенами и паркетным полом среднего тона - отличное фото интерьера
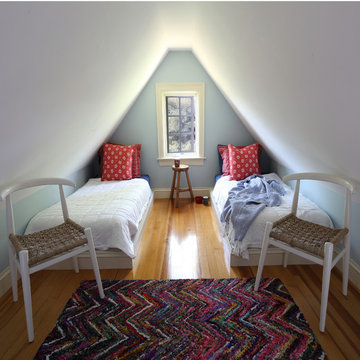
Randolph Ashey
Пример оригинального дизайна: маленькая спальня на антресоли в классическом стиле с синими стенами и светлым паркетным полом без камина для на участке и в саду
Пример оригинального дизайна: маленькая спальня на антресоли в классическом стиле с синими стенами и светлым паркетным полом без камина для на участке и в саду
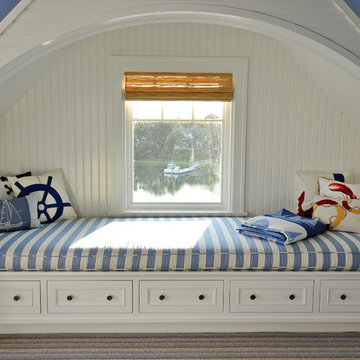
Restricted by a compact but spectacular waterfront site, this home was designed to accommodate a large family and take full advantage of summer living on Cape Cod.
The open, first floor living space connects to a series of decks and patios leading to the pool, spa, dock and fire pit beyond. The name of the home was inspired by the family’s love of the “Pirates of the Caribbean” movie series. The black pearl resides on the cap of the main stair newel post.
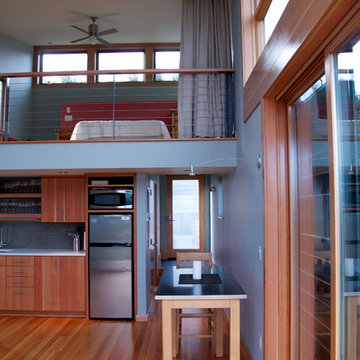
This 800 SF structure completes the first phase of a future new residence in Oregon wine country. An upper level sleeping loft sits above the small kitchen and bathroom. Because the owners travel for work we provided sliding security doors at the two large openings. An adjustable awning provides shaded deck during hot afternoons. Exterior materials include ipe decking and sliding doors, stucco and metal siding. Interior materials include douglas fir flooring and cabinets, ceramic tile and stainless steel.
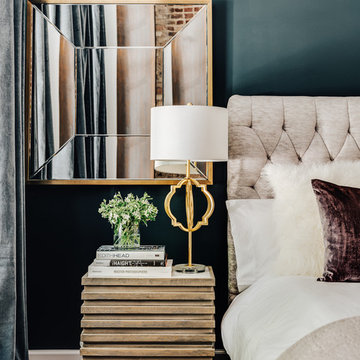
Nestled in the former antiques & design district, this loft unites a charismatic history with lively modern vibes. If these walls could talk. We gave this industrial time capsule an urban facelift by enhancing the 19-century architecture with a mix of metals, textures and sleek surfaces to appeal to a sassy & youthful lifestyle. Transcending time and place, we designed this loft to be clearly confident, uniquely refined while maintaining its authentic bones.
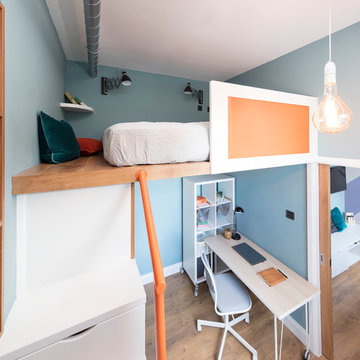
Свежая идея для дизайна: маленькая спальня на антресоли, на мансарде в современном стиле с синими стенами, полом из ламината и коричневым полом для на участке и в саду - отличное фото интерьера
Спальня на антресоли с синими стенами – фото дизайна интерьера
1