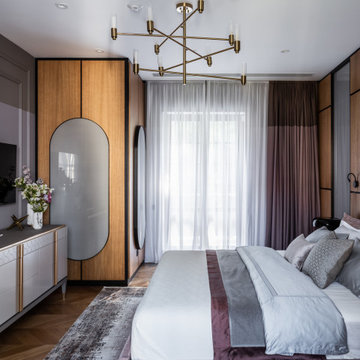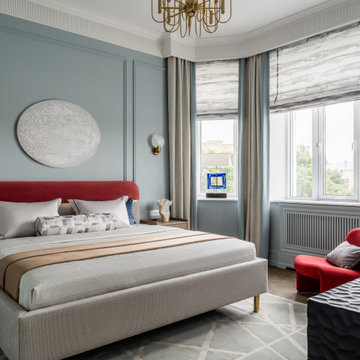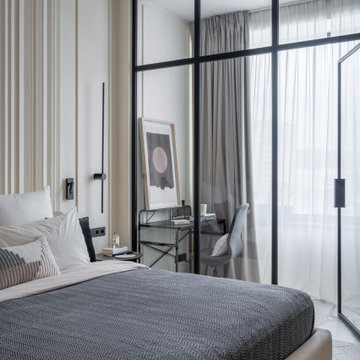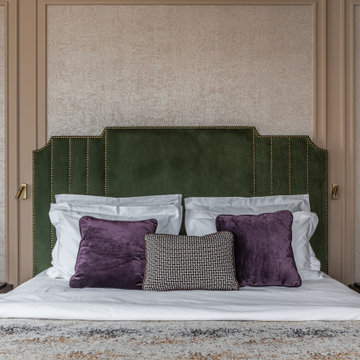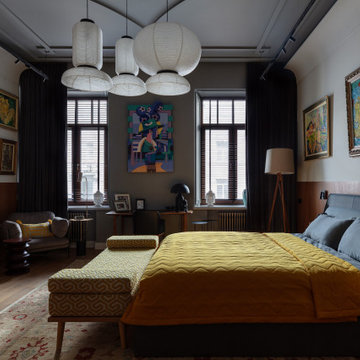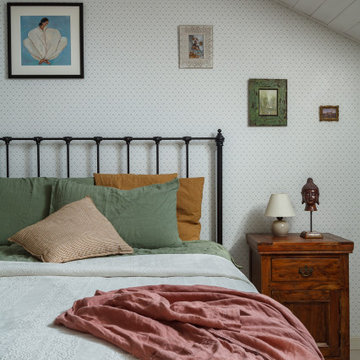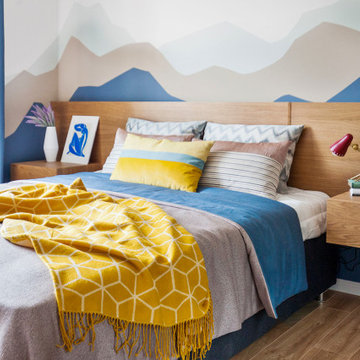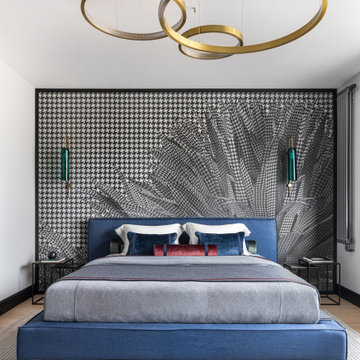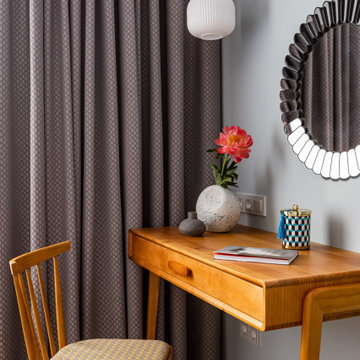Спальня – фото дизайна интерьера
Сортировать:
Бюджет
Сортировать:Популярное за сегодня
161 - 180 из 1 485 631 фото

На фото: огромная хозяйская, серо-белая спальня в современном стиле с зелеными стенами, темным паркетным полом, коричневым полом, многоуровневым потолком, панелями на стенах и акцентной стеной с

Serene master bedroom nestled in the South Carolina mountains in the Cliffs Valley. Peaceful wall color Sherwin Williams Comfort Gray (SW6205) with a cedar clad ceiling.
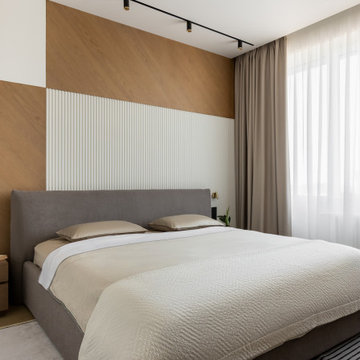
В оформлении мы сделали акцент на натуральном дереве. Дубовый шпон повторяется в отделке кухонных фасадов, стен и потолков детских комнат и родительской спальни, где он перемежается с гипсовыми 3D-панелями. Получившийся геометрический рисунок подчеркивают трековые светильники
Find the right local pro for your project
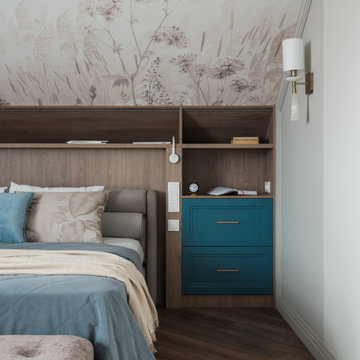
Пример оригинального дизайна: спальня в стиле неоклассика (современная классика)
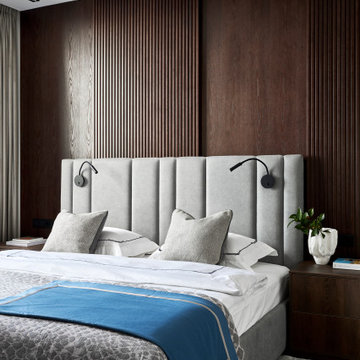
На фото: хозяйская спальня в современном стиле с коричневыми стенами, панелями на стенах и акцентной стеной
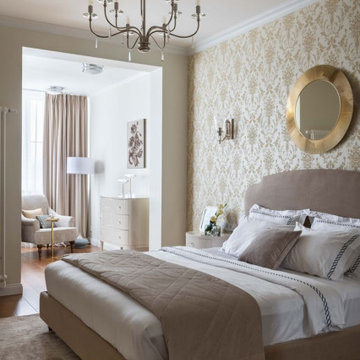
На фото: спальня в стиле неоклассика (современная классика) с бежевыми стенами, паркетным полом среднего тона, коричневым полом и обоями на стенах с
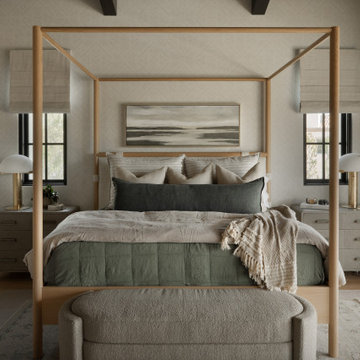
Свежая идея для дизайна: спальня в стиле неоклассика (современная классика) - отличное фото интерьера
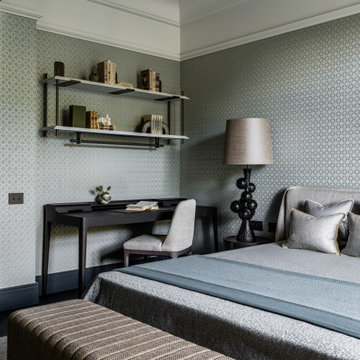
Стильный дизайн: спальня в стиле неоклассика (современная классика) с серыми стенами, темным паркетным полом, коричневым полом и обоями на стенах - последний тренд
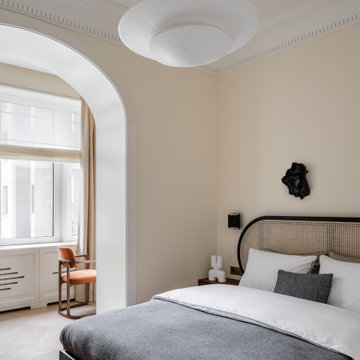
Свежая идея для дизайна: спальня в светлых тонах в современном стиле с бежевыми стенами, светлым паркетным полом и бежевым полом - отличное фото интерьера
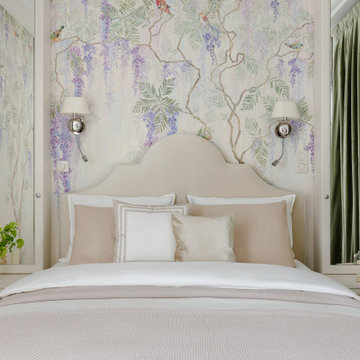
Уютная спальня с панорамными обоями с изображениями сиреневых глициний. Зеленые портьеры, светлая бежевая кровать с мягким изголовьем, светлое постельное белье, банкетка на ножках и бежевый ковер. Зеркала над прикроватными тумбами со скрытыми полками, люстра и бра с абажурами и потолок с карнизом для подсветки.
Спальня – фото дизайна интерьера
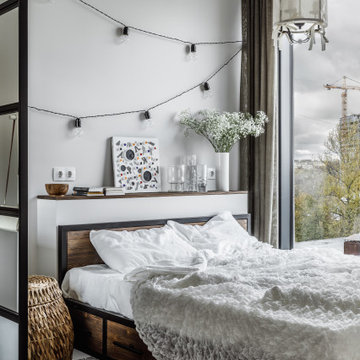
Идея дизайна: хозяйская спальня в стиле фьюжн с серыми стенами, ковровым покрытием и серым полом
9
