Спальня с стандартным камином – фото дизайна интерьера
Сортировать:
Бюджет
Сортировать:Популярное за сегодня
1 - 20 из 18 156 фото
1 из 2

Стильный дизайн: спальня: освещение в стиле неоклассика (современная классика) с серыми стенами и стандартным камином - последний тренд
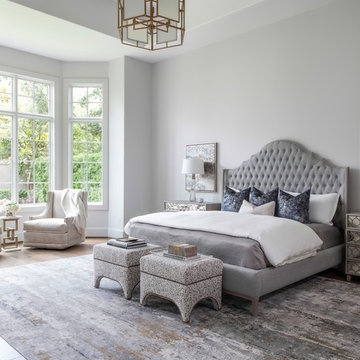
Источник вдохновения для домашнего уюта: огромная хозяйская спальня в современном стиле с белыми стенами, паркетным полом среднего тона, стандартным камином и коричневым полом
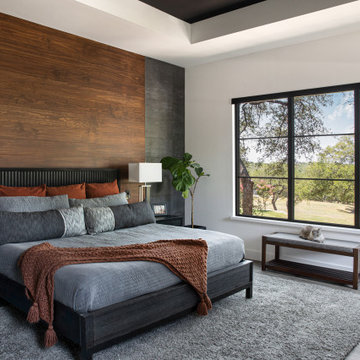
Master bedroom with dark wood accent wall, tray ceiling, large window and fireplace.
Стильный дизайн: хозяйская спальня в современном стиле с белыми стенами, стандартным камином и многоуровневым потолком - последний тренд
Стильный дизайн: хозяйская спальня в современном стиле с белыми стенами, стандартным камином и многоуровневым потолком - последний тренд

Modern Bedroom with wood slat accent wall that continues onto ceiling. Neutral bedroom furniture in colors black white and brown.
На фото: большая хозяйская спальня в современном стиле с белыми стенами, светлым паркетным полом, стандартным камином, фасадом камина из плитки, коричневым полом, деревянным потолком и деревянными стенами с
На фото: большая хозяйская спальня в современном стиле с белыми стенами, светлым паркетным полом, стандартным камином, фасадом камина из плитки, коричневым полом, деревянным потолком и деревянными стенами с

Space was at a premium in this 1930s bedroom refurbishment, so textured panelling was used to create a headboard no deeper than the skirting, while bespoke birch ply storage makes use of every last millimeter of space.
The circular cut-out handles take up no depth while relating to the geometry of the lamps and mirror.
Muted blues, & and plaster pink create a calming backdrop for the rich mustard carpet, brick zellige tiles and petrol velvet curtains.
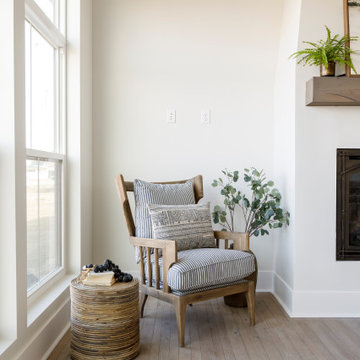
Warm earthy textures, a pitched ceiling, and a beautifully sloped fireplace make this lovely bedroom so cozy.
На фото: хозяйская спальня среднего размера в стиле кантри с белыми стенами, паркетным полом среднего тона, стандартным камином, фасадом камина из штукатурки, сводчатым потолком и панелями на части стены
На фото: хозяйская спальня среднего размера в стиле кантри с белыми стенами, паркетным полом среднего тона, стандартным камином, фасадом камина из штукатурки, сводчатым потолком и панелями на части стены

Пример оригинального дизайна: огромная хозяйская спальня в морском стиле с белыми стенами, паркетным полом среднего тона, стандартным камином, фасадом камина из камня и коричневым полом
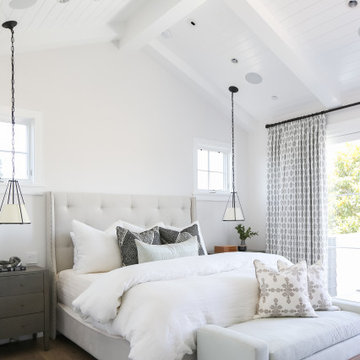
На фото: большая хозяйская спальня в стиле неоклассика (современная классика) с белыми стенами, паркетным полом среднего тона, стандартным камином и бежевым полом

Источник вдохновения для домашнего уюта: спальня в морском стиле с синими стенами, стандартным камином, сводчатым потолком и стенами из вагонки

Complete master bedroom remodel with stacked stone fireplace, sliding barn door, swing arm wall sconces and rustic faux ceiling beams. New wall-wall carpet, transitional area rug, custom draperies, bedding and simple accessories help create a true master bedroom oasis.

Copyright © 2009 Robert Reck. All Rights Reserved.
Стильный дизайн: огромная хозяйская спальня: освещение в стиле фьюжн с бежевыми стенами, ковровым покрытием, стандартным камином и фасадом камина из камня - последний тренд
Стильный дизайн: огромная хозяйская спальня: освещение в стиле фьюжн с бежевыми стенами, ковровым покрытием, стандартным камином и фасадом камина из камня - последний тренд
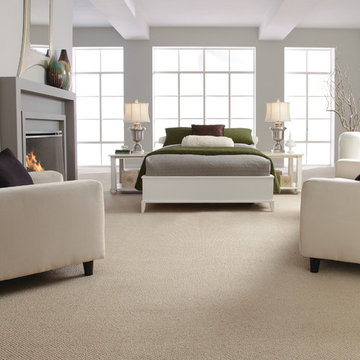
На фото: хозяйская спальня среднего размера в стиле неоклассика (современная классика) с белыми стенами, ковровым покрытием, стандартным камином и фасадом камина из дерева
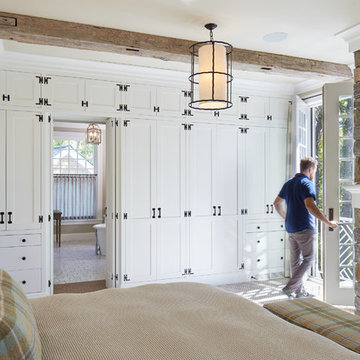
Builder: John Kraemer & Sons | Architecture: Murphy & Co. Design | Interiors: Engler Studio | Photography: Corey Gaffer
Идея дизайна: большая хозяйская спальня в морском стиле с ковровым покрытием, стандартным камином, коричневым полом и бежевыми стенами
Идея дизайна: большая хозяйская спальня в морском стиле с ковровым покрытием, стандартным камином, коричневым полом и бежевыми стенами
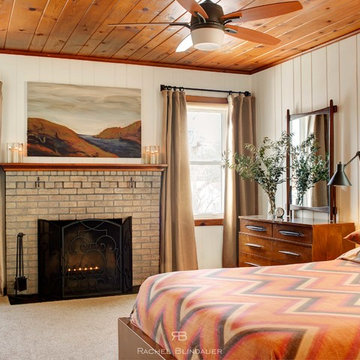
The client obtained a 1950's home that was stuck in the 70's. It had crunchy plaid orange carpet, yellow brick fireplace and knotty pine paneling everywhere. When we came together on this interior project I wanted to play up the rustic masculinity of wrought iron in the space which would complement the existing iron fireplace hooks. We used an iron fireplace cover, iron drapery rods and rings, and two black height adjustable wall lamps that I had previously product developed on either side of the bed. We then added Danish Modern furniture and drapes to create formality. The knotty pine walls were painted to make the Danish Modern furniture stand out. This allowed the color of the ceiling to be reflected in the bedding and in the commissioned art. To fix the dirty yellow bricks we stained them grey with multiple layers of transparent concrete stain, then stained the hearth bricks black.
Interior Design by Rachel Blindauer
Photo by Alise O'Brien Architectural and Interior Photography
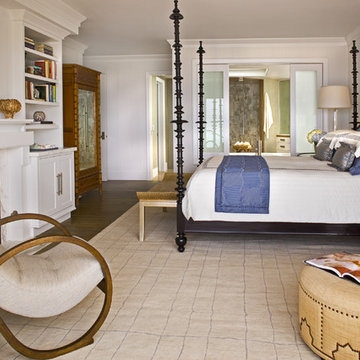
Photo by Grey Crawford.
Exclusive update of a 1948 redwood bungalow by Sheldon Harte.
Master suite fabrics are from Clarence House, Diamond Foam, and Creation Baumann.
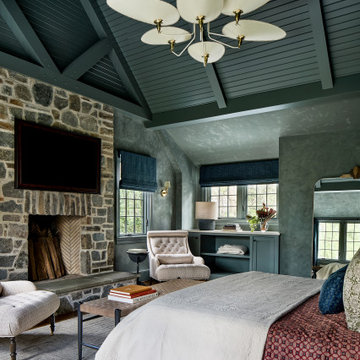
Источник вдохновения для домашнего уюта: спальня в стиле неоклассика (современная классика) с зелеными стенами, темным паркетным полом, стандартным камином, фасадом камина из камня, коричневым полом, балками на потолке и сводчатым потолком
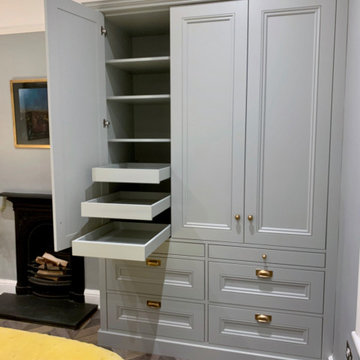
Design, manufacture and installation for a traditional wardrobe based on a freestanding Victorian Linen Press. The piece had to fit into a shallow alcove and replace an existing three door wardrobe. Our version has four large drawers two shallow drawers, three pull out deep shelves, floating shelves, a clothes rail and high parcel shelf. The doors and drawer fronts are panelled with extra mouldings to create a much more high end aesthetic. The base and sides are scribed to the floor. The decorative cornice finishes just under the picture rail. All finished in farrow & Ball Lamp shade grey.
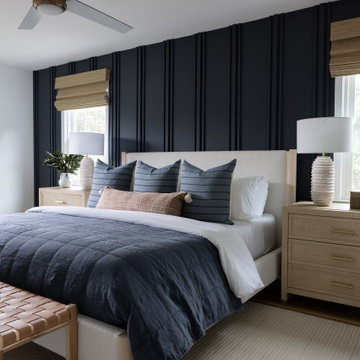
Applied molding creates a moody feature wall in the spacious primary bedroom. The dark blue wall is accented with light and bright flooring and white oak accents. The boucle fabric bed frame adds and additional texture layer that warms the space and invites you in.
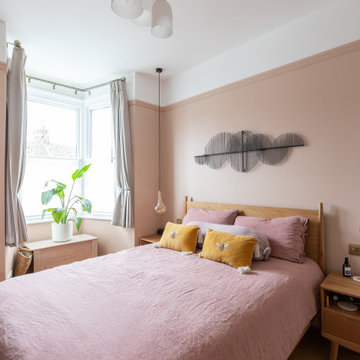
Идея дизайна: хозяйская спальня среднего размера: освещение в современном стиле с розовыми стенами, паркетным полом среднего тона, стандартным камином и коричневым полом
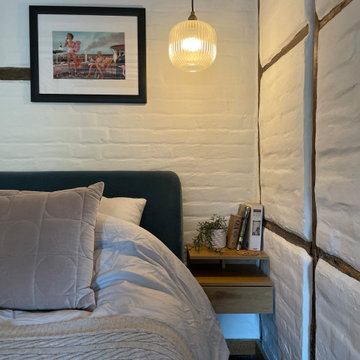
Visually maximising the space with wall mounted bedside tabes and hanging pendant lights, dimmable using the Phillips Hue system.
Идея дизайна: маленькая хозяйская спальня: освещение в современном стиле с бежевыми стенами, темным паркетным полом, стандартным камином, фасадом камина из кирпича, коричневым полом, балками на потолке и кирпичными стенами для на участке и в саду
Идея дизайна: маленькая хозяйская спальня: освещение в современном стиле с бежевыми стенами, темным паркетным полом, стандартным камином, фасадом камина из кирпича, коричневым полом, балками на потолке и кирпичными стенами для на участке и в саду
Спальня с стандартным камином – фото дизайна интерьера
1