Спальня с зелеными стенами и стандартным камином – фото дизайна интерьера
Сортировать:
Бюджет
Сортировать:Популярное за сегодня
1 - 20 из 634 фото
1 из 3

Country Home. Photographer: Rob Karosis
Пример оригинального дизайна: спальня в классическом стиле с зелеными стенами, фасадом камина из камня и стандартным камином
Пример оригинального дизайна: спальня в классическом стиле с зелеными стенами, фасадом камина из камня и стандартным камином
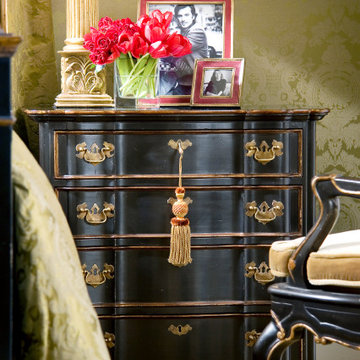
Beautiful chinoiseie French bedroom
Стильный дизайн: большая гостевая спальня (комната для гостей) с зелеными стенами, паркетным полом среднего тона, стандартным камином, фасадом камина из камня, коричневым полом, кессонным потолком и обоями на стенах - последний тренд
Стильный дизайн: большая гостевая спальня (комната для гостей) с зелеными стенами, паркетным полом среднего тона, стандартным камином, фасадом камина из камня, коричневым полом, кессонным потолком и обоями на стенах - последний тренд

На фото: хозяйская спальня среднего размера в стиле рустика с зелеными стенами, паркетным полом среднего тона, стандартным камином, коричневым полом, сводчатым потолком и деревянным потолком
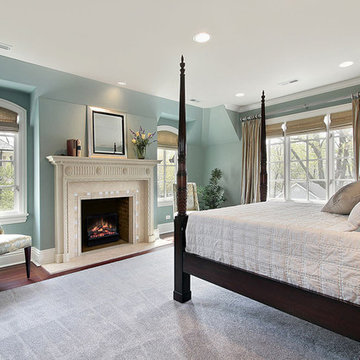
Reclaim the charm and warmth of your old unused fireplace, with this elegant and functional electric insert. Offering meticulously handcrafted LED inner glow logs along with gently glowing embers that mimic the real thing. Specifically designed to easily fit into many existing wood fireplace opening, this sophisticated electric insert brings new life to any room without the dangers of open flames, wood or propane.

Camp Wobegon is a nostalgic waterfront retreat for a multi-generational family. The home's name pays homage to a radio show the homeowner listened to when he was a child in Minnesota. Throughout the home, there are nods to the sentimental past paired with modern features of today.
The five-story home sits on Round Lake in Charlevoix with a beautiful view of the yacht basin and historic downtown area. Each story of the home is devoted to a theme, such as family, grandkids, and wellness. The different stories boast standout features from an in-home fitness center complete with his and her locker rooms to a movie theater and a grandkids' getaway with murphy beds. The kids' library highlights an upper dome with a hand-painted welcome to the home's visitors.
Throughout Camp Wobegon, the custom finishes are apparent. The entire home features radius drywall, eliminating any harsh corners. Masons carefully crafted two fireplaces for an authentic touch. In the great room, there are hand constructed dark walnut beams that intrigue and awe anyone who enters the space. Birchwood artisans and select Allenboss carpenters built and assembled the grand beams in the home.
Perhaps the most unique room in the home is the exceptional dark walnut study. It exudes craftsmanship through the intricate woodwork. The floor, cabinetry, and ceiling were crafted with care by Birchwood carpenters. When you enter the study, you can smell the rich walnut. The room is a nod to the homeowner's father, who was a carpenter himself.
The custom details don't stop on the interior. As you walk through 26-foot NanoLock doors, you're greeted by an endless pool and a showstopping view of Round Lake. Moving to the front of the home, it's easy to admire the two copper domes that sit atop the roof. Yellow cedar siding and painted cedar railing complement the eye-catching domes.
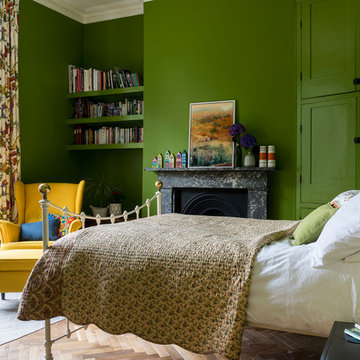
Chris Snook
Стильный дизайн: спальня в стиле неоклассика (современная классика) с зелеными стенами, фасадом камина из камня, светлым паркетным полом, стандартным камином и бежевым полом - последний тренд
Стильный дизайн: спальня в стиле неоклассика (современная классика) с зелеными стенами, фасадом камина из камня, светлым паркетным полом, стандартным камином и бежевым полом - последний тренд
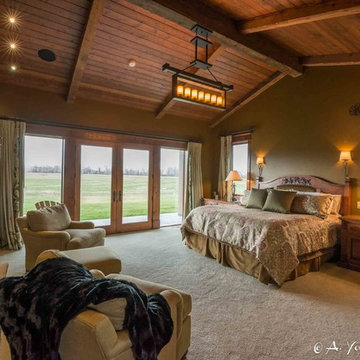
Источник вдохновения для домашнего уюта: большая хозяйская спальня в стиле рустика с зелеными стенами, ковровым покрытием, стандартным камином и фасадом камина из камня
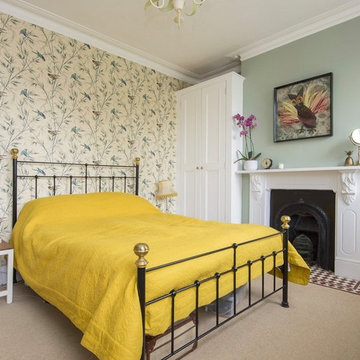
Стильный дизайн: спальня в классическом стиле с зелеными стенами, ковровым покрытием, стандартным камином и бежевым полом - последний тренд
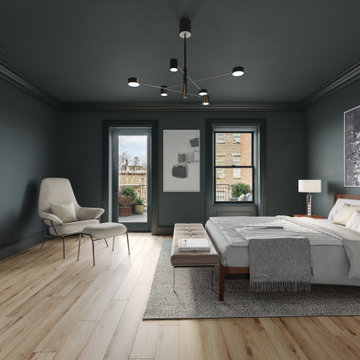
Master bedroom renovation by Bolster
На фото: большая хозяйская спальня в стиле неоклассика (современная классика) с зелеными стенами, светлым паркетным полом, стандартным камином, фасадом камина из бетона и бежевым полом с
На фото: большая хозяйская спальня в стиле неоклассика (современная классика) с зелеными стенами, светлым паркетным полом, стандартным камином, фасадом камина из бетона и бежевым полом с
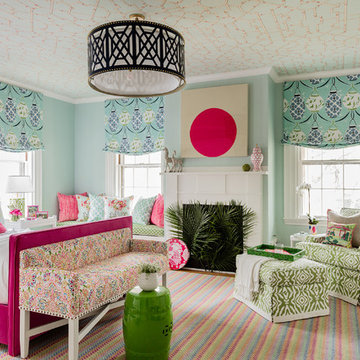
Michael J Lee Photography
Стильный дизайн: спальня в стиле неоклассика (современная классика) с зелеными стенами, светлым паркетным полом, стандартным камином и бежевым полом - последний тренд
Стильный дизайн: спальня в стиле неоклассика (современная классика) с зелеными стенами, светлым паркетным полом, стандартным камином и бежевым полом - последний тренд
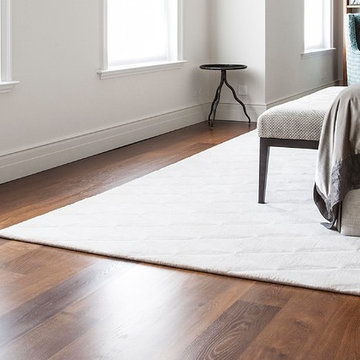
Идея дизайна: большая хозяйская спальня в стиле неоклассика (современная классика) с зелеными стенами, темным паркетным полом, стандартным камином, фасадом камина из камня и коричневым полом
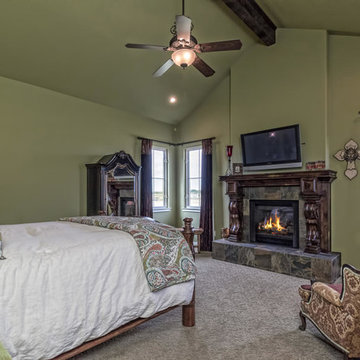
Стильный дизайн: большая хозяйская спальня в стиле рустика с зелеными стенами, стандартным камином и фасадом камина из плитки - последний тренд
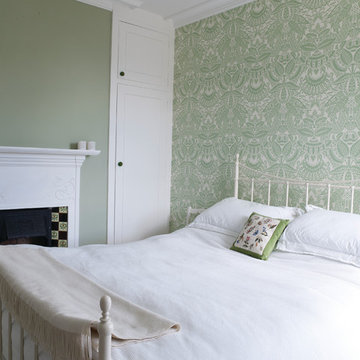
Green bedroom with Orangerie paper for a statement wall.
На фото: большая хозяйская спальня в современном стиле с зелеными стенами, стандартным камином и фасадом камина из плитки с
На фото: большая хозяйская спальня в современном стиле с зелеными стенами, стандартным камином и фасадом камина из плитки с
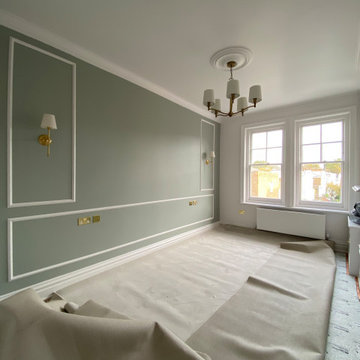
Источник вдохновения для домашнего уюта: хозяйская спальня среднего размера в викторианском стиле с зелеными стенами, ковровым покрытием, стандартным камином, фасадом камина из металла и белым полом
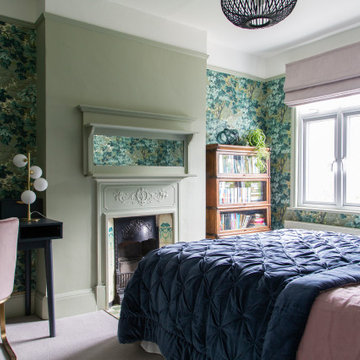
На фото: спальня в стиле неоклассика (современная классика) с зелеными стенами, ковровым покрытием, стандартным камином, розовым полом и обоями на стенах с
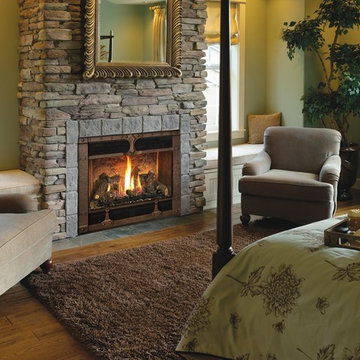
Свежая идея для дизайна: хозяйская спальня среднего размера в стиле неоклассика (современная классика) с зелеными стенами, паркетным полом среднего тона, стандартным камином, фасадом камина из камня и коричневым полом - отличное фото интерьера
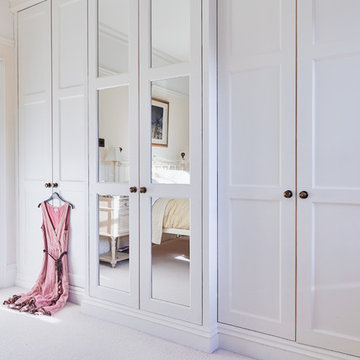
Gabor Hevesi
Источник вдохновения для домашнего уюта: спальня среднего размера в стиле кантри с зелеными стенами, светлым паркетным полом, стандартным камином и фасадом камина из дерева
Источник вдохновения для домашнего уюта: спальня среднего размера в стиле кантри с зелеными стенами, светлым паркетным полом, стандартным камином и фасадом камина из дерева
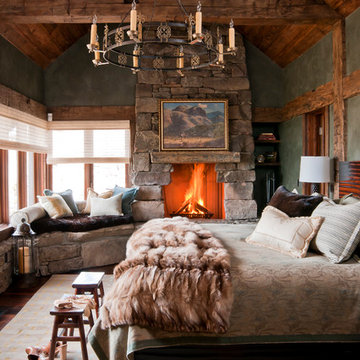
Pearson Design Group Architects // Haven Interior Design // Audrey Hall Photography
Пример оригинального дизайна: гостевая спальня (комната для гостей): освещение в стиле рустика с стандартным камином, фасадом камина из камня, зелеными стенами и ковровым покрытием
Пример оригинального дизайна: гостевая спальня (комната для гостей): освещение в стиле рустика с стандартным камином, фасадом камина из камня, зелеными стенами и ковровым покрытием
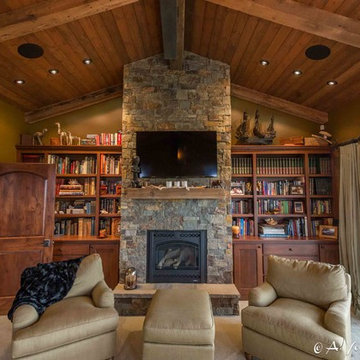
На фото: большая хозяйская спальня в стиле рустика с зелеными стенами, ковровым покрытием, стандартным камином и фасадом камина из камня

Our client’s charming cottage was no longer meeting the needs of their family. We needed to give them more space but not lose the quaint characteristics that make this little historic home so unique. So we didn’t go up, and we didn’t go wide, instead we took this master suite addition straight out into the backyard and maintained 100% of the original historic façade.
Master Suite
This master suite is truly a private retreat. We were able to create a variety of zones in this suite to allow room for a good night’s sleep, reading by a roaring fire, or catching up on correspondence. The fireplace became the real focal point in this suite. Wrapped in herringbone whitewashed wood planks and accented with a dark stone hearth and wood mantle, we can’t take our eyes off this beauty. With its own private deck and access to the backyard, there is really no reason to ever leave this little sanctuary.
Master Bathroom
The master bathroom meets all the homeowner’s modern needs but has plenty of cozy accents that make it feel right at home in the rest of the space. A natural wood vanity with a mixture of brass and bronze metals gives us the right amount of warmth, and contrasts beautifully with the off-white floor tile and its vintage hex shape. Now the shower is where we had a little fun, we introduced the soft matte blue/green tile with satin brass accents, and solid quartz floor (do you see those veins?!). And the commode room is where we had a lot fun, the leopard print wallpaper gives us all lux vibes (rawr!) and pairs just perfectly with the hex floor tile and vintage door hardware.
Hall Bathroom
We wanted the hall bathroom to drip with vintage charm as well but opted to play with a simpler color palette in this space. We utilized black and white tile with fun patterns (like the little boarder on the floor) and kept this room feeling crisp and bright.
Спальня с зелеными стенами и стандартным камином – фото дизайна интерьера
1