Спальня с зелеными стенами и стандартным камином – фото дизайна интерьера
Сортировать:
Бюджет
Сортировать:Популярное за сегодня
41 - 60 из 634 фото
1 из 3
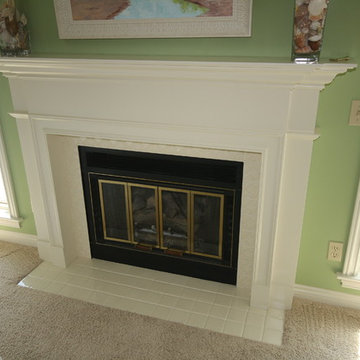
Custom built fire place surround.
Стильный дизайн: хозяйская спальня в классическом стиле с зелеными стенами, ковровым покрытием, стандартным камином и фасадом камина из дерева - последний тренд
Стильный дизайн: хозяйская спальня в классическом стиле с зелеными стенами, ковровым покрытием, стандартным камином и фасадом камина из дерева - последний тренд
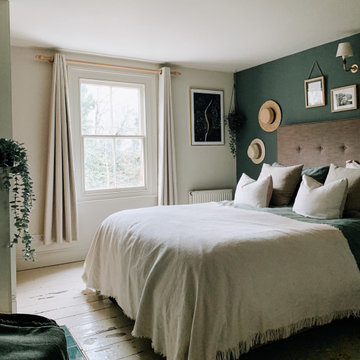
Full redec, New furniture, Accessories
Идея дизайна: хозяйская спальня среднего размера в стиле фьюжн с зелеными стенами, деревянным полом, стандартным камином, фасадом камина из камня и белым полом
Идея дизайна: хозяйская спальня среднего размера в стиле фьюжн с зелеными стенами, деревянным полом, стандартным камином, фасадом камина из камня и белым полом
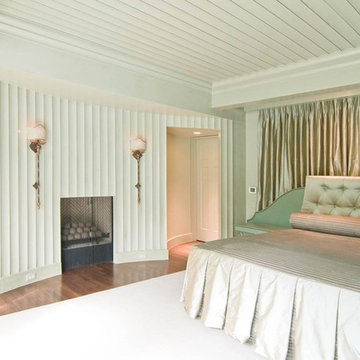
Источник вдохновения для домашнего уюта: большая хозяйская спальня в стиле ретро с зелеными стенами, паркетным полом среднего тона, стандартным камином и коричневым полом
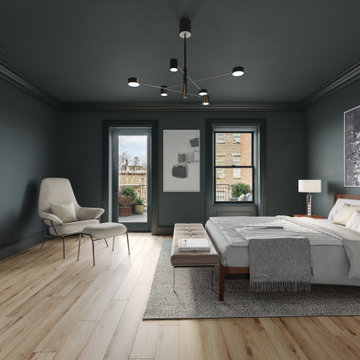
Master bedroom renovation by Bolster
На фото: большая хозяйская спальня в стиле неоклассика (современная классика) с зелеными стенами, светлым паркетным полом, стандартным камином, фасадом камина из бетона и бежевым полом с
На фото: большая хозяйская спальня в стиле неоклассика (современная классика) с зелеными стенами, светлым паркетным полом, стандартным камином, фасадом камина из бетона и бежевым полом с
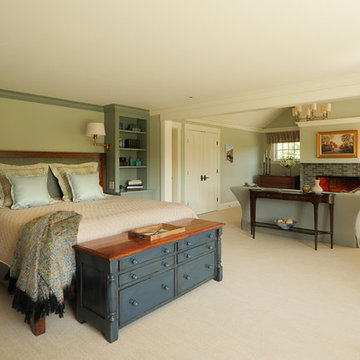
Carolyn Bates Photography, Redmond Interior Design, Haynes & Garthwaite Architects, Shepard Butler Landscape Architecture
Стильный дизайн: большая хозяйская спальня в классическом стиле с зелеными стенами, ковровым покрытием, стандартным камином и фасадом камина из плитки - последний тренд
Стильный дизайн: большая хозяйская спальня в классическом стиле с зелеными стенами, ковровым покрытием, стандартным камином и фасадом камина из плитки - последний тренд
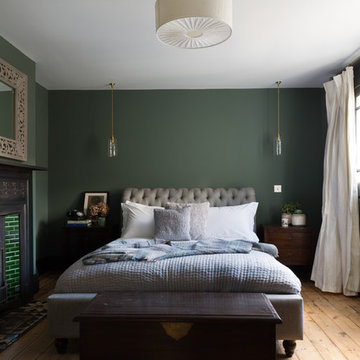
Paul Craig
Идея дизайна: хозяйская спальня в стиле неоклассика (современная классика) с зелеными стенами, светлым паркетным полом и стандартным камином
Идея дизайна: хозяйская спальня в стиле неоклассика (современная классика) с зелеными стенами, светлым паркетным полом и стандартным камином
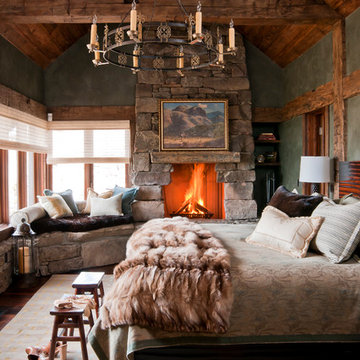
Pearson Design Group Architects // Haven Interior Design // Audrey Hall Photography
Пример оригинального дизайна: гостевая спальня (комната для гостей): освещение в стиле рустика с стандартным камином, фасадом камина из камня, зелеными стенами и ковровым покрытием
Пример оригинального дизайна: гостевая спальня (комната для гостей): освещение в стиле рустика с стандартным камином, фасадом камина из камня, зелеными стенами и ковровым покрытием
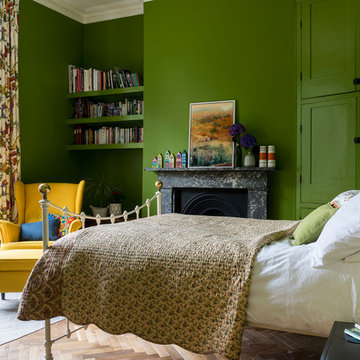
Chris Snook
Стильный дизайн: спальня в стиле неоклассика (современная классика) с зелеными стенами, фасадом камина из камня, светлым паркетным полом, стандартным камином и бежевым полом - последний тренд
Стильный дизайн: спальня в стиле неоклассика (современная классика) с зелеными стенами, фасадом камина из камня, светлым паркетным полом, стандартным камином и бежевым полом - последний тренд
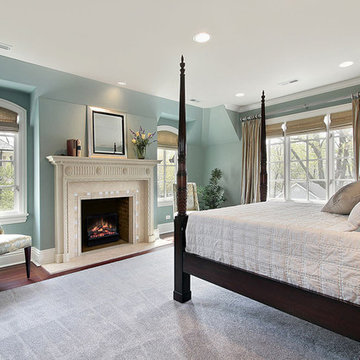
Reclaim the charm and warmth of your old unused fireplace, with this elegant and functional electric insert. Offering meticulously handcrafted LED inner glow logs along with gently glowing embers that mimic the real thing. Specifically designed to easily fit into many existing wood fireplace opening, this sophisticated electric insert brings new life to any room without the dangers of open flames, wood or propane.

На фото: хозяйская спальня среднего размера в стиле рустика с зелеными стенами, паркетным полом среднего тона, стандартным камином, коричневым полом, сводчатым потолком и деревянным потолком
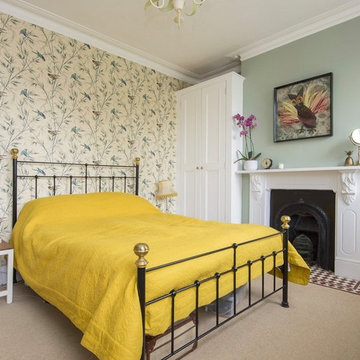
Стильный дизайн: спальня в классическом стиле с зелеными стенами, ковровым покрытием, стандартным камином и бежевым полом - последний тренд
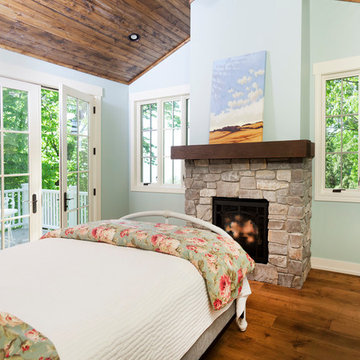
Идея дизайна: маленькая хозяйская спальня в морском стиле с зелеными стенами, паркетным полом среднего тона, стандартным камином и фасадом камина из камня для на участке и в саду

Camp Wobegon is a nostalgic waterfront retreat for a multi-generational family. The home's name pays homage to a radio show the homeowner listened to when he was a child in Minnesota. Throughout the home, there are nods to the sentimental past paired with modern features of today.
The five-story home sits on Round Lake in Charlevoix with a beautiful view of the yacht basin and historic downtown area. Each story of the home is devoted to a theme, such as family, grandkids, and wellness. The different stories boast standout features from an in-home fitness center complete with his and her locker rooms to a movie theater and a grandkids' getaway with murphy beds. The kids' library highlights an upper dome with a hand-painted welcome to the home's visitors.
Throughout Camp Wobegon, the custom finishes are apparent. The entire home features radius drywall, eliminating any harsh corners. Masons carefully crafted two fireplaces for an authentic touch. In the great room, there are hand constructed dark walnut beams that intrigue and awe anyone who enters the space. Birchwood artisans and select Allenboss carpenters built and assembled the grand beams in the home.
Perhaps the most unique room in the home is the exceptional dark walnut study. It exudes craftsmanship through the intricate woodwork. The floor, cabinetry, and ceiling were crafted with care by Birchwood carpenters. When you enter the study, you can smell the rich walnut. The room is a nod to the homeowner's father, who was a carpenter himself.
The custom details don't stop on the interior. As you walk through 26-foot NanoLock doors, you're greeted by an endless pool and a showstopping view of Round Lake. Moving to the front of the home, it's easy to admire the two copper domes that sit atop the roof. Yellow cedar siding and painted cedar railing complement the eye-catching domes.
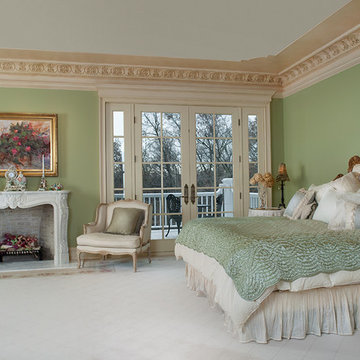
A large circular driveway and serene rock garden welcome visitors to this elegant estate. Classic columns, Shingle and stone distinguish the front exterior, which leads inside through a light-filled entryway. Rear exterior highlights include a natural-style pool, another rock garden and a beautiful, tree-filled lot.
Interior spaces are equally beautiful. The large formal living room boasts coved ceiling, abundant windows overlooking the woods beyond, leaded-glass doors and dramatic Old World crown moldings. Not far away, the casual and comfortable family room entices with coffered ceilings and an unusual wood fireplace. Looking for privacy and a place to curl up with a good book? The dramatic library has intricate paneling, handsome beams and a peaked barrel-vaulted ceiling. Other highlights include a spacious master suite, including a large French-style master bath with his-and-hers vanities. Hallways and spaces throughout feature the level of quality generally found in homes of the past, including arched windows, intricately carved moldings and painted walls reminiscent of Old World manors.
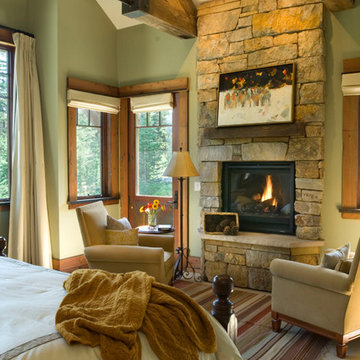
Стильный дизайн: большая хозяйская спальня в современном стиле с зелеными стенами, ковровым покрытием, стандартным камином и фасадом камина из камня - последний тренд
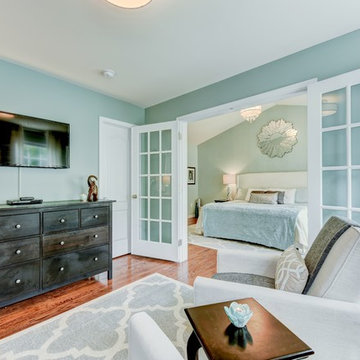
Sean Dooley Photography
Свежая идея для дизайна: большая хозяйская спальня в стиле неоклассика (современная классика) с зелеными стенами, паркетным полом среднего тона и стандартным камином - отличное фото интерьера
Свежая идея для дизайна: большая хозяйская спальня в стиле неоклассика (современная классика) с зелеными стенами, паркетным полом среднего тона и стандартным камином - отличное фото интерьера
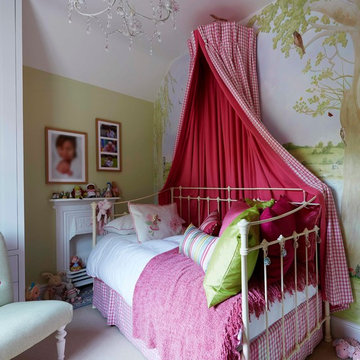
The woodland mural and bespoke gingham canopy above the wrought iron princess style bed is what all little girls dream of having in their bedroom.
Идея дизайна: спальня среднего размера в стиле кантри с зелеными стенами, ковровым покрытием, стандартным камином и фасадом камина из металла
Идея дизайна: спальня среднего размера в стиле кантри с зелеными стенами, ковровым покрытием, стандартным камином и фасадом камина из металла
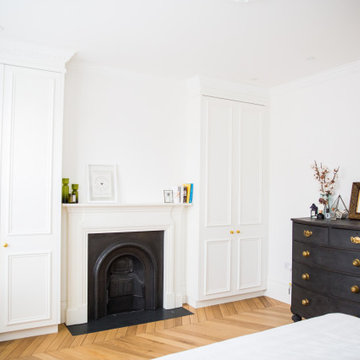
This fresh master bedroom, is flooded with light through the white interior shutters. There is a stunning pale oak engineered wood floor which beautifully offsets the traditional Victorian radiators. The alcove space has been used effectively to build in full height storage.
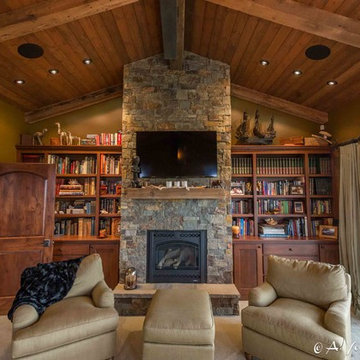
На фото: большая хозяйская спальня в стиле рустика с зелеными стенами, ковровым покрытием, стандартным камином и фасадом камина из камня
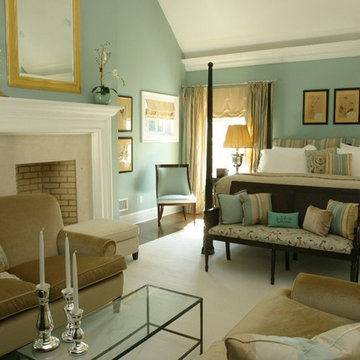
The green-blue walls and tan love seat warm up this large bedroom.
Photographed by Joshua McHugh
Пример оригинального дизайна: большая хозяйская спальня в классическом стиле с зелеными стенами, темным паркетным полом, стандартным камином и фасадом камина из камня
Пример оригинального дизайна: большая хозяйская спальня в классическом стиле с зелеными стенами, темным паркетным полом, стандартным камином и фасадом камина из камня
Спальня с зелеными стенами и стандартным камином – фото дизайна интерьера
3